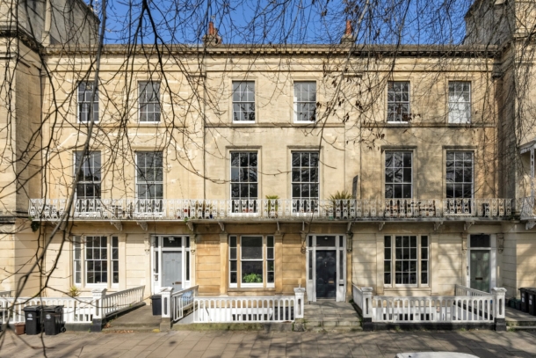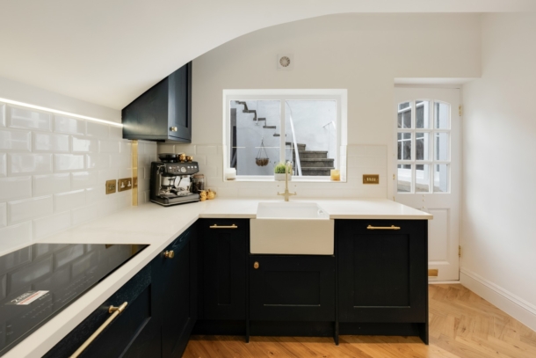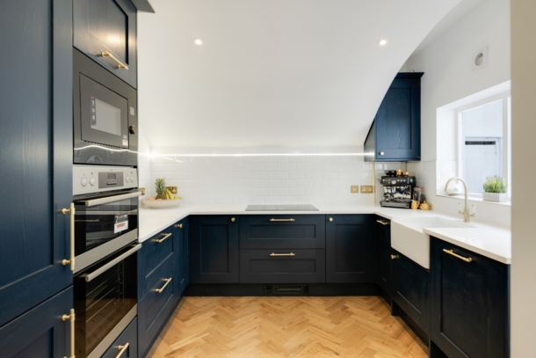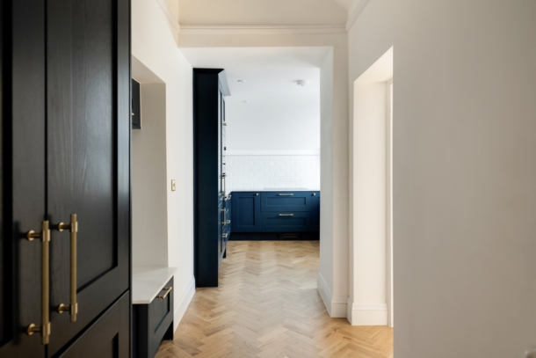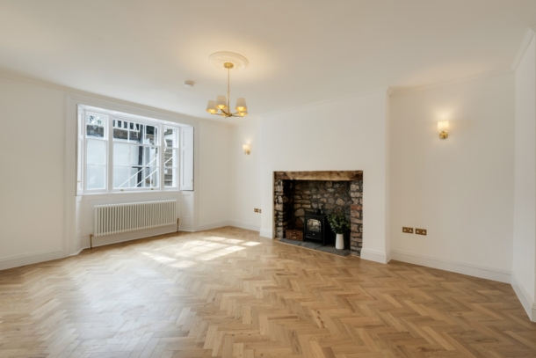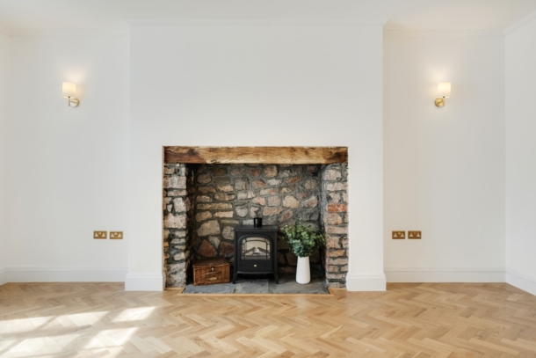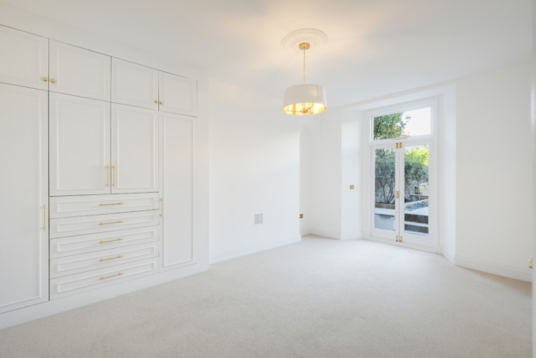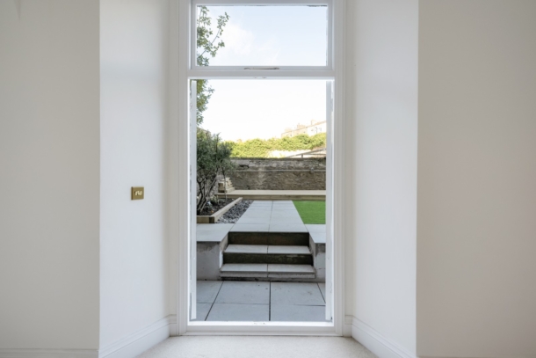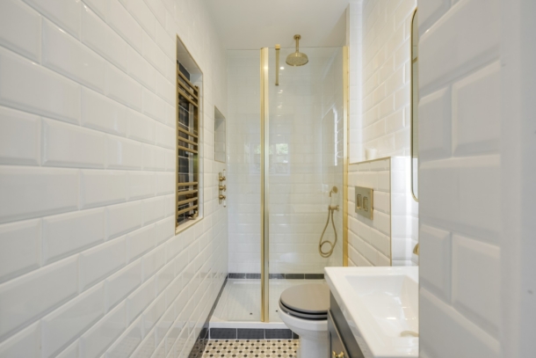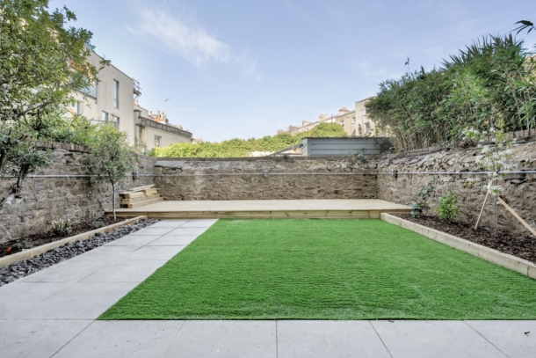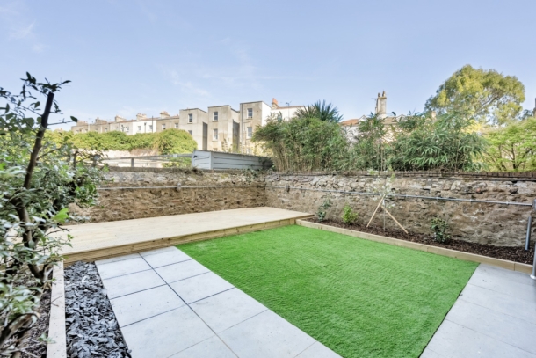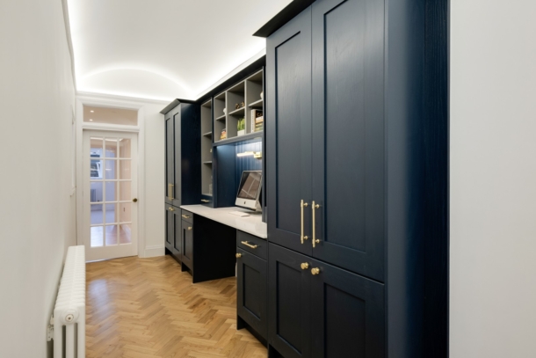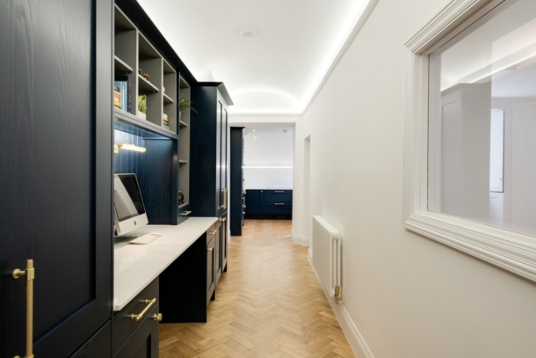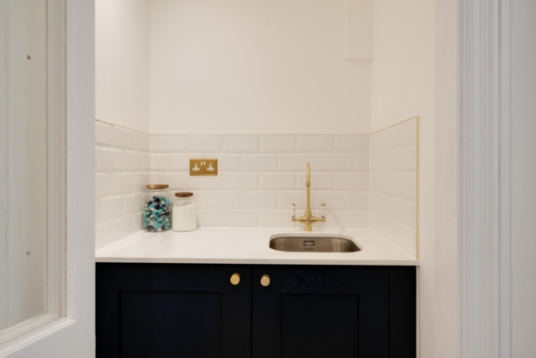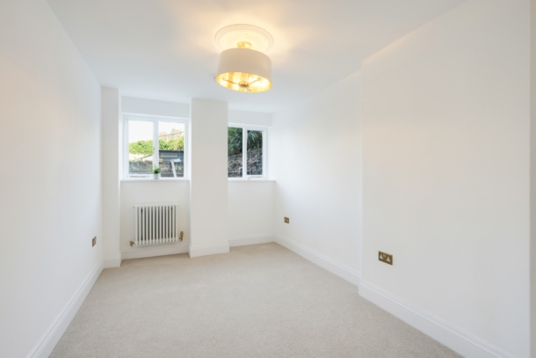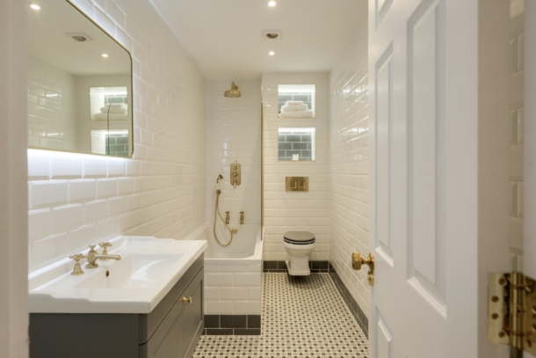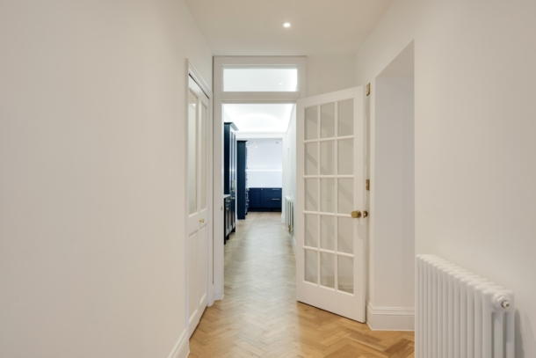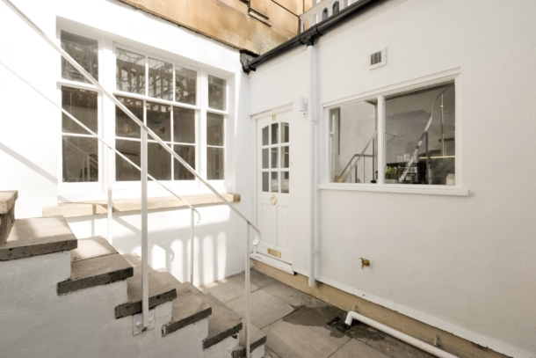Lansdown Place | Clifton
For Sale
Set within a charming Grade II* listed Georgian style terrace; this beautifully renovated 2 double bedroom garden-apartment offers 1,200 sq.ft. of stylish living space, finished to a high specification throughout. The interior has been thoughtfully redesigned, to include two luxury bath/shower rooms plus utility pantry. The heart of the home has a stunning kitchen leading to home office area both connecting to the large sitting/dining room with feature fireplace.
Accommodation: kitchen, home office area, sitting/dining room, inner hallway with utility pantry, bedroom 1, bedroom 2 with ensuite shower room, family bathroom/wc.
Outside: rare 28ft x 23ft private rear garden which has been fully landscaped, offering a peaceful retreat in the heart of Clifton Village.
Located in the Clifton Village (CV) Residents’ parking zone.
Prime Clifton Village location, within a short stroll of the cafes, restaurants and shops, nearby green open spaces of Victoria Square, and The Downs only a little further afield. Whiteladies Road, Park Street and the Harbourside are also within easy reach.
A unique opportunity to purchase a characterful apartment that balances charm with modern sophistication.
Offered with no onward chain making a prompt and convenient move possible.
Property Features
- Grade II* listed Georgian style, 2 double bedroom garden flat.
- Offering 1,200 sq.ft. of stylish living space.
- Fully landscaped 28ft x 23ft private rear garden.
- 2 luxury redesigned bath/shower rooms.
- Thoughtfully redesigned to include a home office area and utility pantry.
- Beautiful wooden parquet flooring throughout.
- Located in the Clifton Village (CV) Residents’ parking zone.
- No onward chain.
ACCOMMODATION
APPROACH:
from the pavement, proceed through the wrought-iron gate where steps lead down to the private entrance door. Part glazed wooden front door opens to: -
KITCHEN: 10' 3'' x 10' 1'' (3.12m x 3.07m)
fitted with a matching range of wall, base and drawer units with quartz worktop over, tiled surrounds and Belfast sink and drainer to side. Integrated appliances include AEG induction hob, waist height double oven plus microwave oven and dishwasher. Wall mounted Worcester combi boiler concealed within cabinetry. Inset ceiling downlights. Large square opening leading to additional kitchen cabinetry that could also be used as a home office/study area with ample storage, useful cloaks area, feature arched ceiling, feature uplighting, cast iron radiator. Beautiful wooden parquet flooring throughout, moulded skirting boards, door leading to: -
SITTING/DINING ROOM: 20' 2'' x 15' 4'' (6.14m x 4.67m)
a stunning, spacious light-filled room with generous ceiling height, ceiling rose with pendant, wall light point, feature stone fireplace with wooden mantel, multi-paned windows with working shutters overlooking the front elevation, two cast iron fireplaces, internal window, wooden parquet flooring, moulded skirting boards.
INNER HALLWAY:
inset ceiling downlights, cast iron radiator, parquet flooring, doors to: -
UTILITY PANTRY:
ceiling light point, extractor fan, inset stainless steel sink with drainer built into quartz worktop, tiled surrounds, integrated washing machine, access hatch into ceiling recess, parquet flooring, moulded skirting boards.
BATHROOM/WC:
a beautiful suite comprising wall mounted wc with concealed cistern, wall mounted wash handbasin with vanity storage beneath, bath with waterfall shower over with handheld attachment, brass hardware, inset ceiling downlights, extractor fan, recessed storage areas, fully tiled walls, built-in mirror, cast iron radiator, tiled flooring.
BEDROOM 2: 13' 11'' x 9' 0'' (4.24m x 2.74m)
a double bedroom with two windows overlooking the private rear garden, ceiling rose with ceiling light point, cast iron radiator, moulded skirting boards, door leading to: -
Ensuite shower Room:
double shower enclosure with waterfall shower over plus handheld attachment, wall mounted wash handbasin with vanity storage beneath, built-in mirror, inset ceiling downlights, extractor fan, brass hardware, towel radiator, fully tiled walls, tiled flooring.
BEDROOM 1:
a spacious double bedroom with generous ceiling height, ceiling rose with light point, built-in wardrobes/cabinetry, cast iron radiator, moulded skirting boards, French doors leading out to private rear garden.
OUTSIDE
REAR GARDEN: 28' 5'' x 23' 2'' (8.65m x 7.06m)
a professionally landscaped low maintenance garden creating a tranquil oasis, ideal for al fresco dining, relaxing and entertaining, with patio area accessed directly from bedroom 1. Steps lead to further patio area with artificial grass, planted shrubs and flower beds are neatly framed by wooden sleepers, giving a clean and structured look. To the rear is a raised decked area. Outside tap. Fully enclosed by stone wall boundaries.
IMPORTANT REMARKS
VIEWING & FURTHER INFORMATION:
available exclusively through the sole agents, Richard Harding Estate Agents Limited, tel: 0117 946 6690.
FIXTURES & FITTINGS:
only items mentioned in these particulars are included in the sale. Any other items are not included but may be available by separate arrangement.
TENURE:
it is understood that the property is Leasehold for the remainder of a 999-year lease from 25 March 1972 and is subject to an annual ground rent of £10. This information should be checked with your legal adviser.
SERVICE CHARGE:
it is understood that the monthly service charge is £50. This information should be checked by your legal adviser.
LOCAL AUTHORITY INFORMATION:
Bristol City Council. Council Tax Band: D
