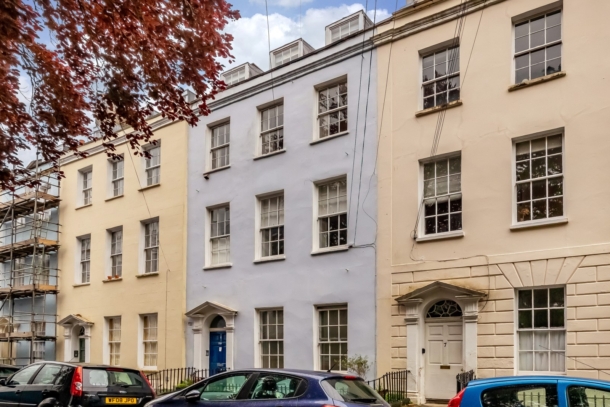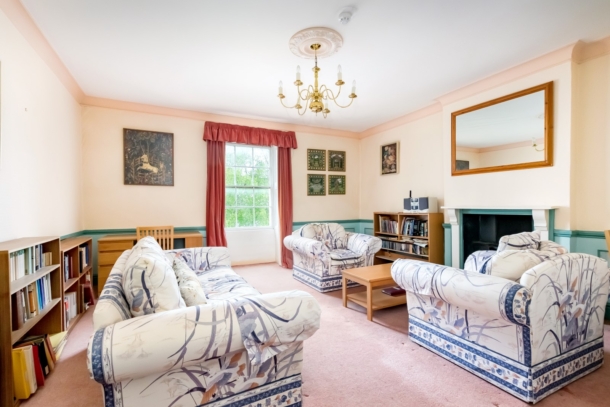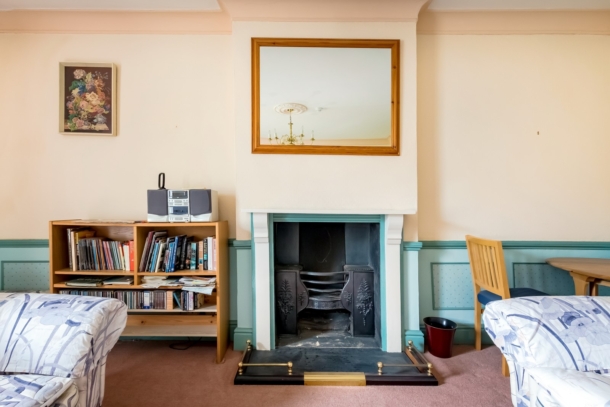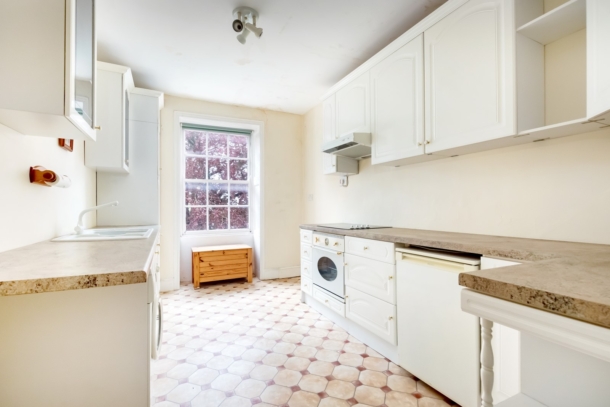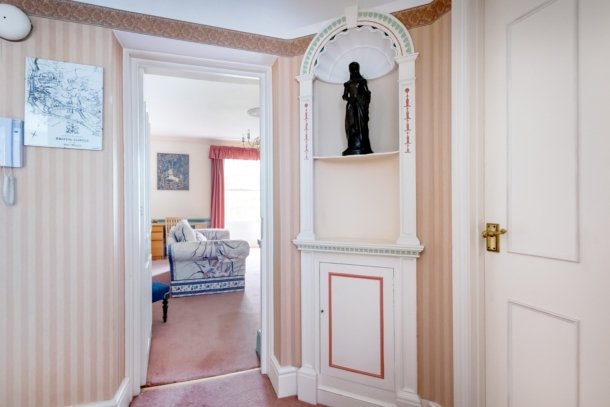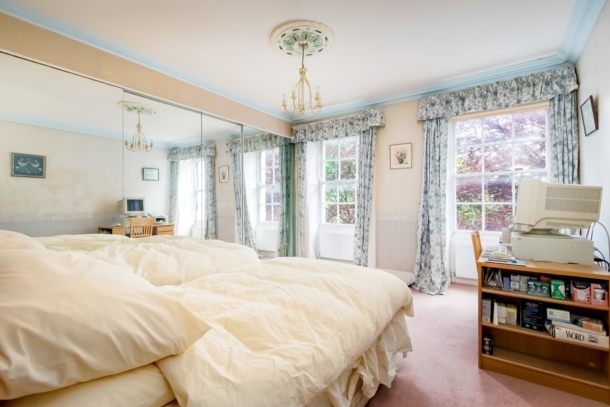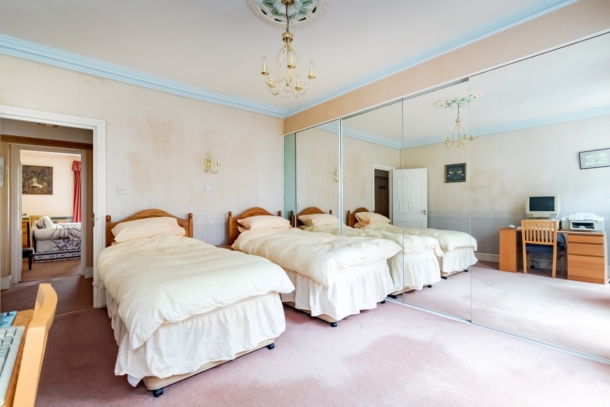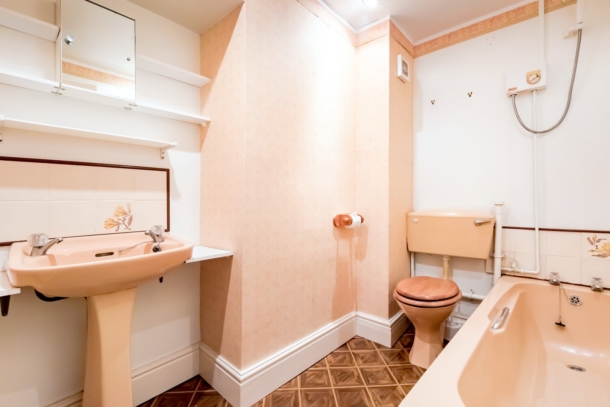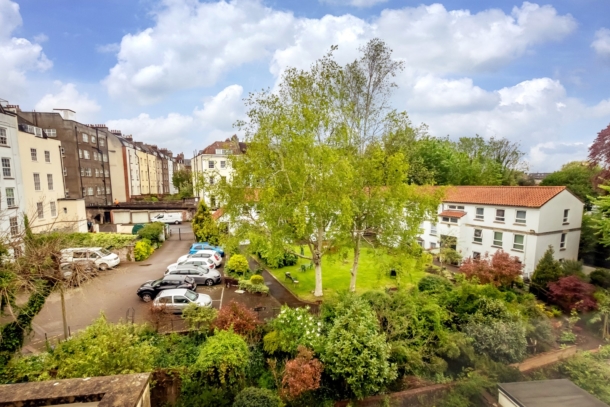6 York Place | Clifton
Sold STC
A one double bedroom grade II listed second floor apartment offering well arranged and light accommodation throughout, measuring circa 757 sq. ft., conveniently positioned close to Clifton Village and Clifton Triangle and is offered with no onward chain.
York Place enjoys an enviable setting being incredibly convenient for Clifton Village, Clifton Triangle and Park Street with all of their vast amenities being only a short walk away.
Accommodation: entrance hallway, kitchen/breakfast room, sitting room, bedroom, bathroom/wc.
Located within the Clifton Village (CV) residents parking scheme.
A unique apartment of generous proportions which could benefit from modernisation in the fullness of time.
Property Features
- A grade II listed second floor apartment
- One double bedroom
- A beautifully proportioned sitting room
- Separate kitchen/breakfast room
- Circa 757 sq. ft.
- Well arranged and light accommodation throughout
- Within the Clifton Village (CV) residents parking scheme
- A unique apartment of generous proportions
- Could benefit from modernisation in the fullness of time
- No onward chain
ACCOMMODATION
APPROACH:
pathway leads to communal front door and into an ornate communal hallway which is extremely well presented and maintained. Staircase rises to the second floor landing where the private entrance door to this apartment can be found immediately in front of you.
ENTRANCE HALLWAY:
via wooden front door, two ceiling light points, coving, built-in storage cupboard housing boiler and hot water cylinder with slatted wooden shelving, additional high level storage cupboard above, door entry intercom system, built-in corner cabinet with shelving above, moulded skirting boards, doors radiate to kitchen/breakfast room, sitting room, bedroom and bathroom/wc.
KITCHEN/BREAKFAST ROOM: (15' 1'' x 8' 10'') (4.59m x 2.69m)
fitted with an array of wall, base and drawer units with laminate worktop over, integrated electric oven with 4 ring electric hob and extractor fan over. Space for fridge, freezer and washing machine. Tall ceilings, ceiling light point, large multi-paned sash window overlooking the front elevation, space for breakfast table and chairs, moulded skirting boards.
SITTING ROOM: (14' 7'' x 14' 1'') (4.44m x 4.29m)
a beautifully proportioned room with tall ceilings, ceiling rose with ceiling light point, cast iron period fireplace with wooden surround, coving, multi-paned sash window overlooking the rear elevation with a green and leafy outlook, dado rail, radiator, tall moulded skirting boards.
BEDROOM: (10' 5'' x 10' 4'') (3.17m x 3.15m)
a large double bedroom with tall ceilings, ceiling rose with ceiling light point, two multi-paned sash windows overlooking front elevation. Fitted mirror wardrobes flank the whole of the wall to the left of the windows with hanging rail and shelving above. Wall light point, two radiators, moulded skirting boards.
BATHROOM/WC:
bathroom suite comprising of low level wc, pedestal wash hand basin, bath with electric shower over, tiled surrounds, ceiling downlighters, extractor fan, radiator, moulded skirting boards.
IMPORTANT REMARKS
VIEWING & FURTHER INFORMATION:
available exclusively through the sole agents, Richard Harding Estate Agents, tel: 0117 946 6690.
FIXTURES & FITTINGS:
only items mentioned in these particulars are included in the sale. Any other items are not included but may be available by separate arrangement
TENURE:
it is understood that the property is Leasehold for the remainder of a 999 year lease from 1 April 1983 with an annual ground rent of £20 p.a. We further understand that this property owns a share of the Freehold for the building. This information should be checked with your legal adviser.
SERVICE CHARGE:
it is understood that the monthly service charge is £100. This information should be checked by your legal adviser.
LOCAL AUTHORITY INFORMATION:
Bristol City Council. Council Tax Band: C
