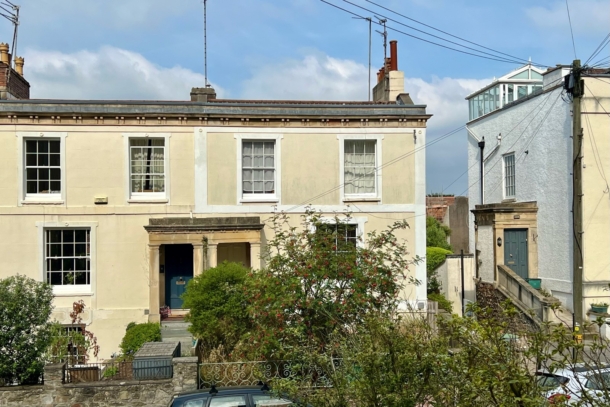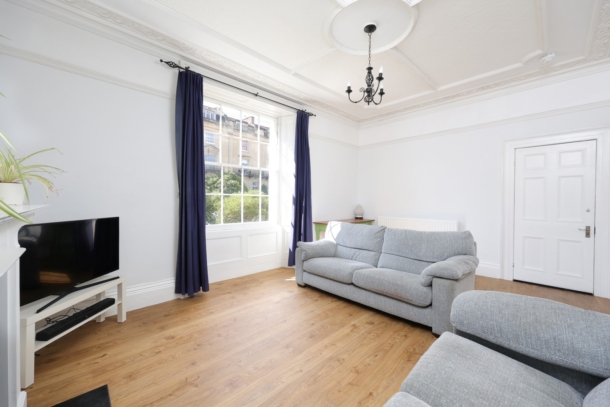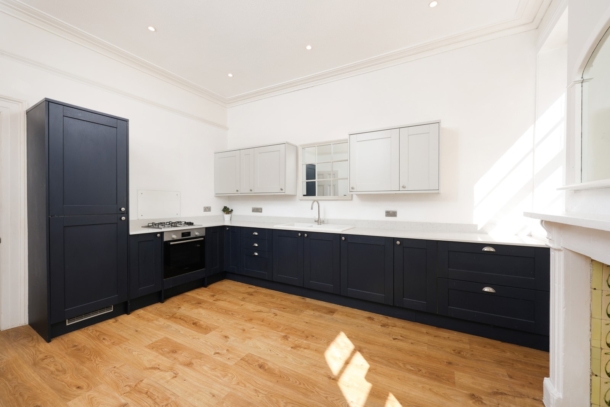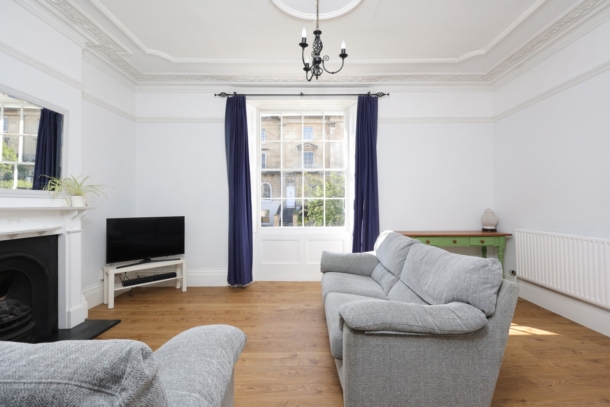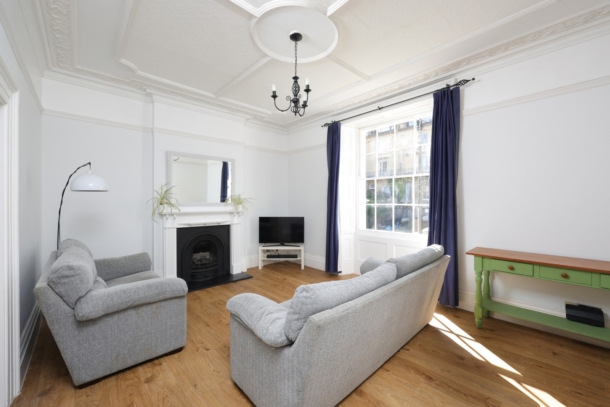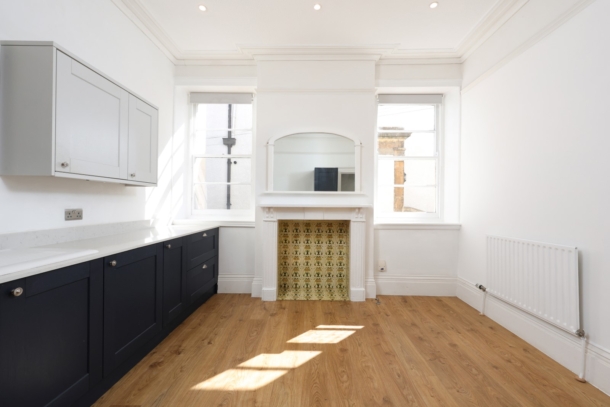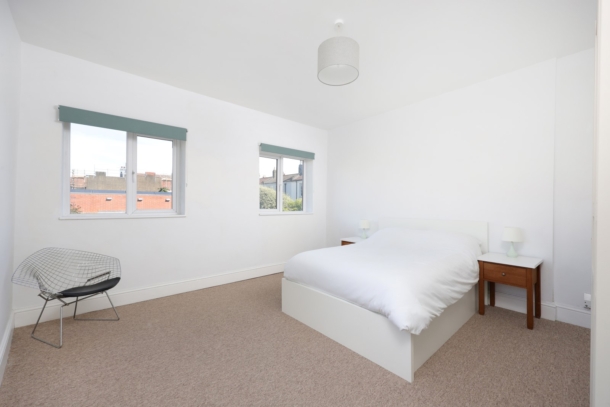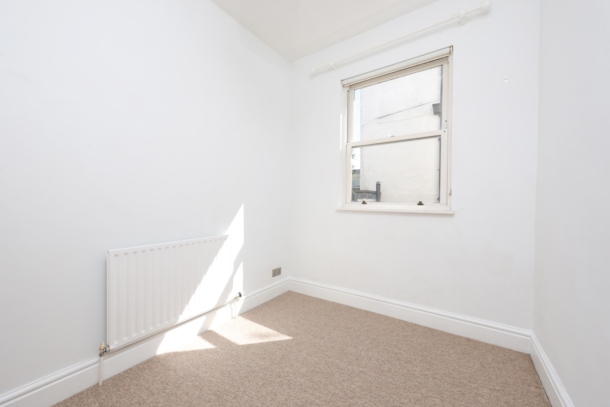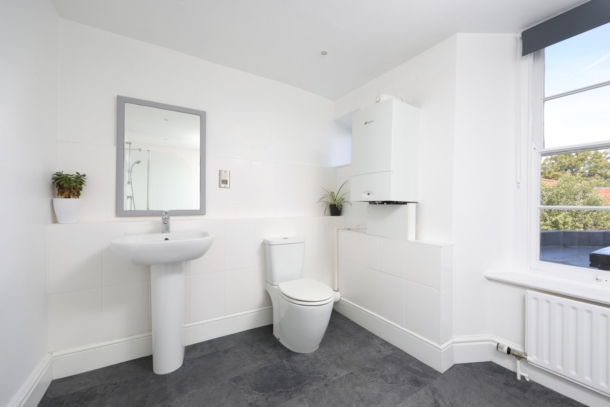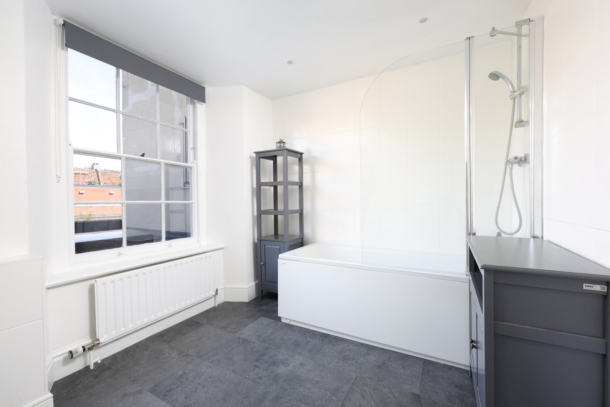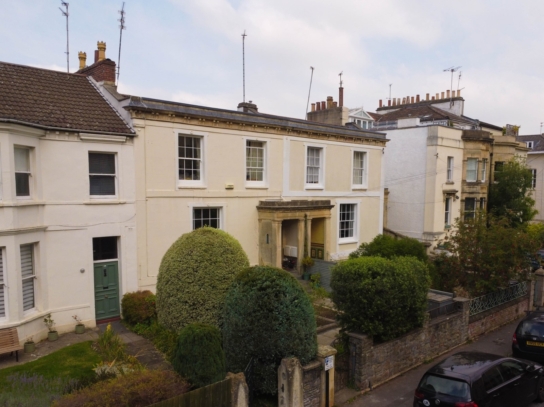Aberdeen Road | Cotham
Sold STC
Positioned in a favourable location just off Whiteladies Road, a golden opportunity to acquire this substantial (circa 908.68 sq. ft) two bedroom flat occupying the hall floor of this striking Georgian building.
Nestled on a prestigious road on the borders of Redland, Cotham & Clifton, an exceptionally well proportioned two double bedroom apartment flooded with natural light which is finished to a high standard throughout.
Located just round the corner from the shops, cafes and restaurants of Cotham Hill which leads onto Whiteladies Road/Clifton Down making it an incredibly convenient location, also handy for Bristol University and access to all central areas. A little further up Whiteladies Road is the Durdham Downs with over 400 acres of green space on offer.
Positioned on the hall floor and thus benefitting from a bright and airy feel with very high ceilings and large sash windows.
Retaining an abundance of period features throughout.
Two well-proportioned bedrooms.
Large separate (14'7 x 12'2) and recently renovated kitchen installed by the current owners.
Property Features
- A substantial (circa 908 sq. ft) hall floor apartment
- Two well-proportioned bedrooms
- Impressive sitting room (17'7 x 12'9)
- Large recently renovated kitchen (14'7 x 12'2)
- An abundance of period features throughout
- Bright & airy feel with high ceilings and large sash windows
- Finished to a high standard throughout
- Favourable location just off Whiteladies Road
ACCOMMODATION
APPROACH:
the property is accessed from the road through a pedestrian gate. A pathway veers left, leading to three steps that ascend to a four-panelled communal entrance door, which opens into:-
COMMUNAL ENTRANCE HALLWAY:
a recently decorated entrance hallway managed by the current management company, featuring an internal stained glass window. Immediately to the right is the private entrance to the flat accessed through the wooden door which opens up to:-
SITTING ROOM: (17' 7'' x 12' 9'') (5.36m x 3.88m)
an impressive room with beautiful moulded coving and elegant ceiling cornicing. Natural light floods in from the front elevation through a large multi-paned single sash window, offering an outlook set back from the street. The room boasts a cast iron fireplace with a painted wooden surround, moulded skirting boards, and a gas radiator, all illuminated by a central light point.
KITCHEN/DINING ROOM: (14' 7'' x 12' 2'') (4.44m x 3.71m)
Recently refurbished to a high standard by the current owners, the new kitchen features an array of wall, base, and drawer units, an integrated washing machine, and a fridge/freezer. It boasts stunning square-edged quartz worktops with an inset ceramic sink, a drainer unit, and a swan neck mixer tap. Natural light pours in through sash multi-paned windows on the side elevation. The kitchen is complemented by moulded skirting boards, feature fire place, a gas radiator and inset ceiling downlights. This spacious room easily accommodates a large dining table and chairs.
INNER HALLWAY:
Providing access to two bedrooms and the bathroom/WC, this area features moulded skirting boards and spotlights. Additionally, it includes a large cupboard offering ample storage space
BEDROOM 1: (rear) (14' 5'' x 13' 11'') (4.39m x 4.24m)
a spacious master bedroom providing ample room for a king-size bed. Abundant natural light streams through the three large UPVC double-glazed windows, which offers picturesque views of the neighbours garden. The room features fitted carpets, beautifully moulded skirting boards, and a gas radiator.
BEDROOM 2: (9' 0'' x 7' 5'') (2.74m x 2.26m)
Natural light pours in through a multi-paned sash window on the side elevation to this generously sized second bedroom which is versatile enough to accommodate a guest bed or be used as an office, study or nursery. The room is laid with fitted carpet and includes a gas radiator.
BATHROOM/WC:
Natural light enters through a single sash window at the rear, offering delightful views of the gardens. The room is enhanced by stylish flooring and a gas radiator. It features a low-level WC, a floor-standing hand wash basin with a chrome tap, and a panelled bath with a wall-mounted shower head and controls. Additional amenities include inset ceiling downlights and a Worcester combi boiler.
IMPORTANT REMARKS
VIEWING & FURTHER INFORMATION:
available exclusively through the sole agents, Richard Harding Estate Agents, tel: 0117 946 6690.
FIXTURES & FITTINGS:
only items mentioned in these particulars are included in the sale. Any other items are not included but may be available by separate arrangement.
TENURE:
it is understood that the property is Leasehold for the remainder of a 999 year lease from 29 September 1985. This information should be checked with your legal adviser.
SERVICE CHARGE:
it is understood that the monthly service charge is £75. This information should be checked by your legal adviser.
LOCAL AUTHORITY INFORMATION:
Bristol City Council. Council Tax Band: C
