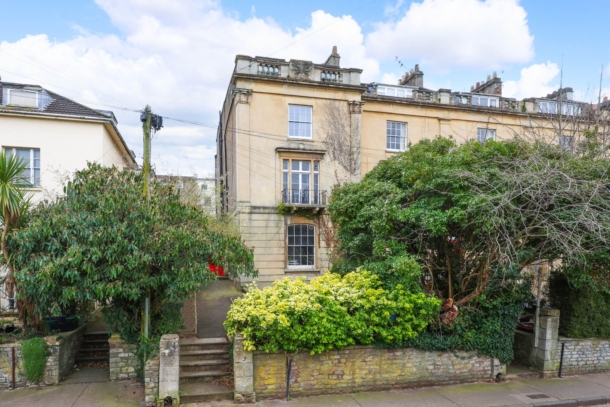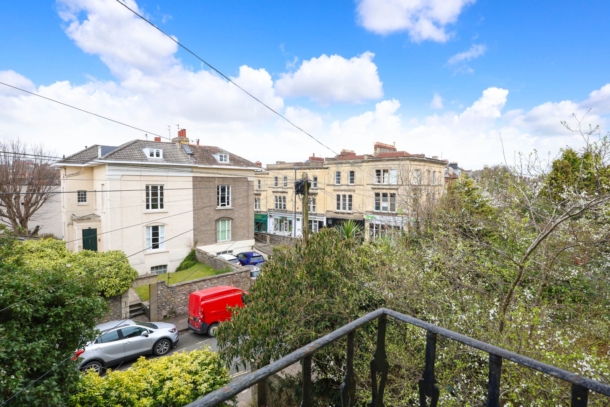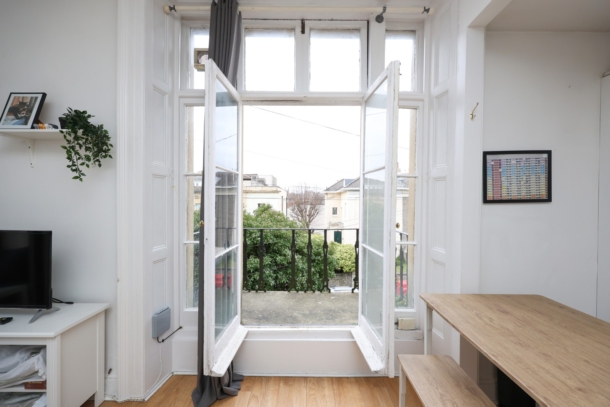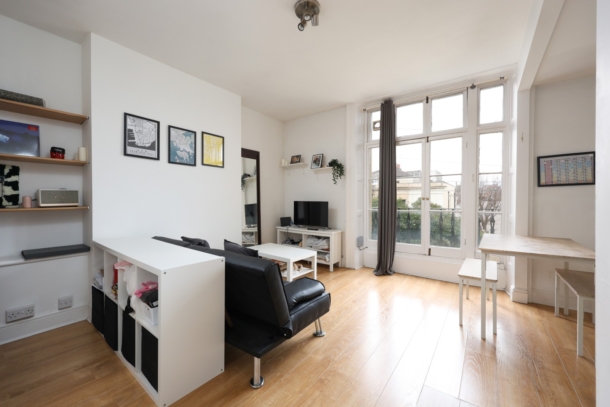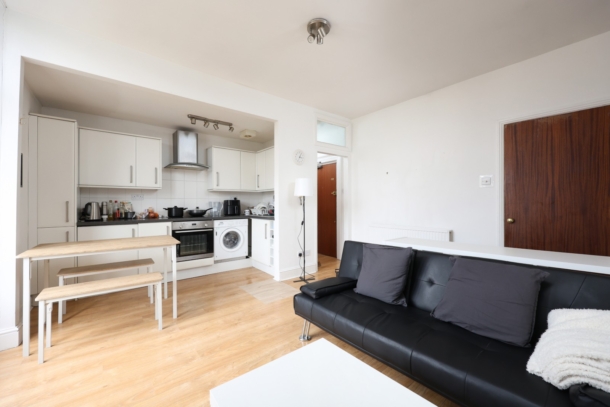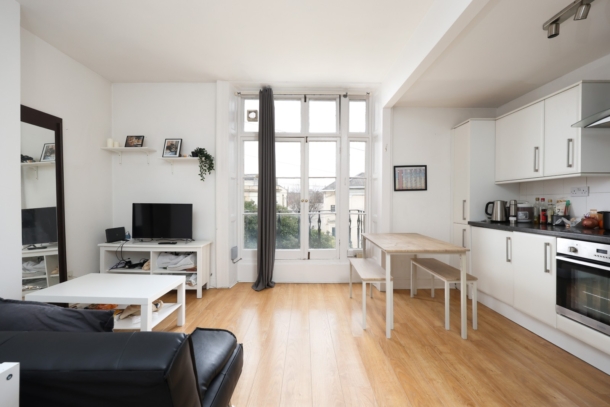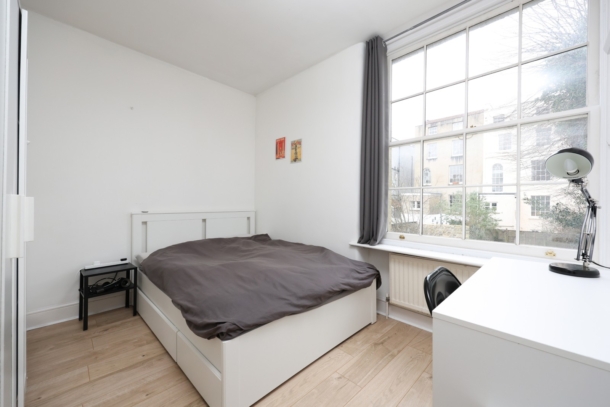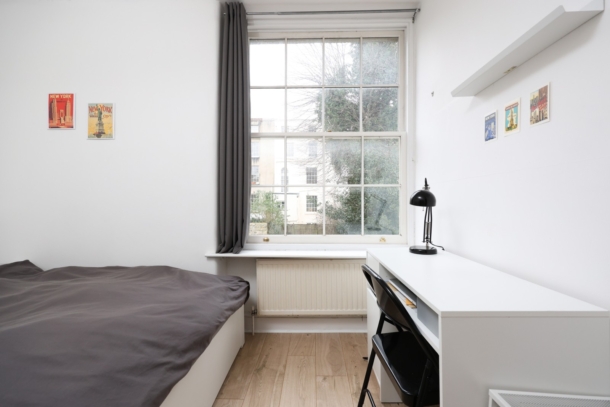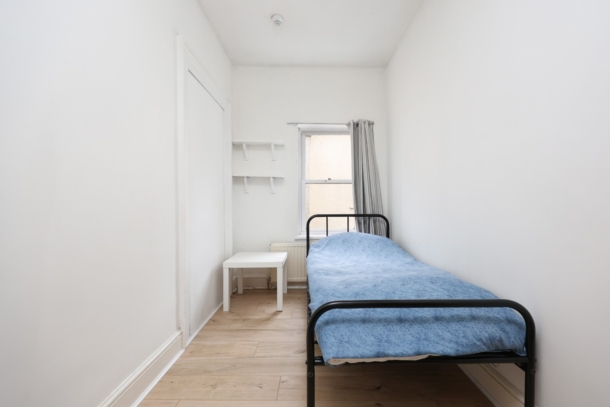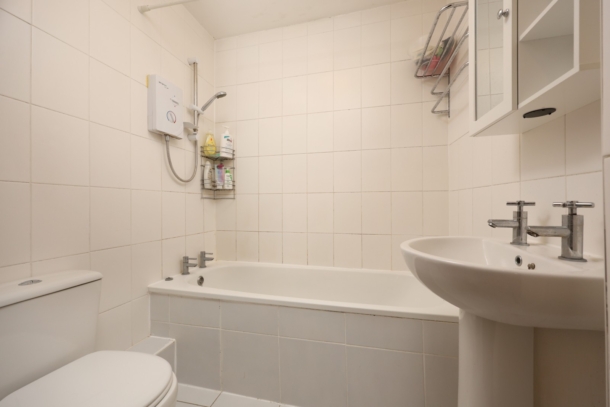Aberdeen Road | Redland
For Sale
A charming and well balanced 2 bedroom balcony apartment flooded with natural light, situated on the first floor of an attractive Grade II listed Bath stone fronted period building in a central and convenient location within striking distance of Whiteladies Road. Offered to the market with no onward chain.
High ceilings and beautiful period windows throughout.
Benefit of a balcony and an attractive outlook.
Open plan kitchen/dining/sitting room.
Communal garden to front.
2 bedrooms.
Very popular position set within a few hundred yards of the amenities of Cotham Hill and also Whiteladies Road and a short distance into the Clifton Triangle and Clifton Village.
To be sold with no onward chain making a prompt move possible.
Property Features
- Charming 2 bedroom first floor apartment
- Set in attractive Grade II listed period building
- Well-balanced accommodation
- Pleasing layout
- Period balcony with pleasant outlook
- Popular & convenient Redland location
- Close to Whiteladies Road & Cotham Hill
- Sold with no onward chain
ACCOMMODATION
APPROACH:
from the pavement, steps rise to the communal pathway leading past the leafy communal front garden to the wood panelled front door, opening into the communal hallway where stairs rise to the first floor where the property can be found on the left hand side.
ENTRANCE LOBBY:
ceiling light point, electric consumer unit, coat hooks, discreetly house combination gas boiler, skirting boards, wood flooring, leading through into:-
OPEN PLAN KITCHEN/DINING/SITTING ROOM: 16' 7'' x 13' 10'' (5.05m x 4.21m)
measured as one, but described separately as below:-
Kitchen:
a fitted kitchen comprising an array of wall, base units and drawers with roll-edged work surfaces and tiled splash back with integrated appliances including electric low level oven with 4 ring ceramic hob over, extractor hood and lighting, fridge, washing machine, breakfast bar area, ceiling light point, extractor fan, power points, wooden flooring continues through to:-
Sitting Room:
high ceilings, ceiling light point, moulded skirting boards, radiator, large multipaned ornate period window with doors overlooking the front elevation and accessing a small balcony area enclosed by wrought iron railing and ornate spindles (approx. 2ft x 6ft). Door leading to hallway with 2 useful storage cupboards with high level shelving and storage beneath, ceiling light point, radiator, moulded skirting boards, doors to bedroom 1, bedroom 2 and bathroom.
BEDROOM 1: 10' 11'' x 8' 9'' (3.32m x 2.66m)
with recently installed large multipaned double glazed sash window overlooking the rear elevation, communal garden behind, radiator, ceiling light point, moulded skirting boards.
BEDROOM 2: 12' 4'' x 6' 1'' (3.76m x 1.85m)
single glazed sash window overlooking the side elevation, ceiling light point, moulded skirting boards.
BATHROOM/WC:
comprising tiled bath with wall-mounted electric shower and stainless steel mixer taps over, tiled surround, pedestal wash handbasin with stainless steel mixer taps over and tiled splashback, low level button flush wc, heated towel rail, moulded skirting boards, ceiling light point, extractor fan.
OUTSIDE
COMMUNAL GARDEN:
to the front of the property there is a communal garden which is predominantly laid to lawn with mature planting, and ample storage space for bins and recycling.
IMPORTANT REMARKS
VIEWING & FURTHER INFORMATION:
available exclusively through the sole agents, Richard Harding Estate Agents, tel: 0117 946 6690.
FIXTURES & FITTINGS:
only items mentioned in these particulars are included in the sale. Any other items are not included but may be available by separate arrangement.
TENURE:
it is understood that the property is Leasehold for the remainder of a 999 year lease from 30 May 1984. This information should be checked with your legal adviser.
SERVICE CHARGE:
it is understood that the monthly service charge is £60. This information should be checked by your legal adviser.
LOCAL AUTHORITY INFORMATION:
Bristol City Council. Council Tax Band: B
