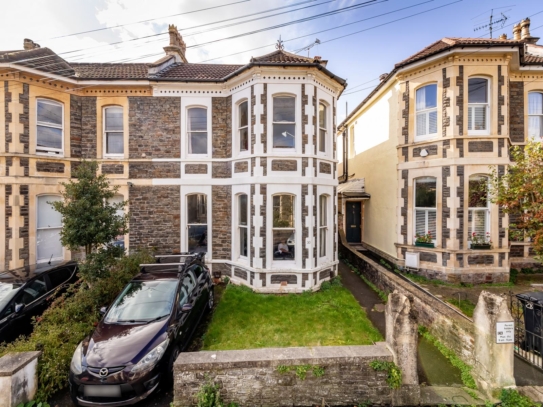Alexandra Park | Redland
For Sale
Investment opportunity - an incredibly well located 6 double bedroom student house of multiple occupation - currently let until 30 June 2025 producing a rental income of £50,040 per annum, a 6.5% yield at the guide price.
Prime location in the heart of Redland within close proximity of Chandos Road, Whiteladies Road and Gloucester Road, as well as being within easy reach of the city centre and local train connections to Temple Meads.
Offered with no onward chain.
A superb investment property on a popular and well located side road in Redland with potential for future conversion into a family home, potentially increasing re-sale value.
Property Features
- Investment opportunity - a well located student house of multiple occupation
- 6 double bedrooms, 2 bath/shower rooms
- Bay fronted sitting room
- Fitted kitchen with door to utility area
- Currently let until 30 June 2025
- Current rental income of £50,040 p.a., a 6.5% yield at the guide price
- Front garden with off street parking space for one vehicle
- Lawned rear garden with sunny aspect
- Offered with no onward chain
GROUND FLOOR
APPROACH:
via pathway leading through the front garden and beside the driveway with off road parking, up the right hand side of the property where you will find the main entrance to the house.
ENTRANCE HALLWAY:
generous central entrance hallway with high ceilings, original ceiling cornicing and ceiling rose. Staircase rises to first floor landing with understairs storage cupboard. Doors off to communal sitting room, two double bedrooms, kitchen and a butler’s pantry with original sideboard.
SITTING ROOM: (front) (18' 2'' into bay x 11' 4'' into chimney recess) (5.53m x 3.45m)
bay fronted sitting room with high ceilings, original ceiling cornicing, picture rail, three sash windows to front, radiator, tiled fireplace.
BEDROOM 1: (rear) (15' 0'' x 11' 9'' into chimney recess) (4.57m x 3.58m)
high ceilings with original ceiling cornicing and picture rail, radiator, sash windows to rear overlooking the rear garden.
BEDROOM 2: (front) (13' 7'' x 8' 10'' into chimney recess) (4.14m x 2.69m)
a good sized reception room, currently used as a double bedroom, with high ceilings, ceiling coving, central ceiling rose, large sash window to front and radiator.
KITCHEN: (14' 11'' x 8' 4'' max into recess) (4.54m x 2.54m)
a basic fitted kitchen with base and eye level units, high ceilings, small window to rear and radiator. Part glazed door accessing:-
UTILITY: (8' 0'' max x 7' 6'') (2.44m x 2.28m)
wall mounted Worcester gas central heating boiler, plumbing for washing machine, part glazed door accessing the rear garden. Further door accessing:-
SHOWER ROOM/WC: (7' 6'' x 4' 7'') (2.28m x 1.40m)
white suite comprising corner shower enclosure, low level wc, pedestal wash hand basin, small window to side, extractor fan and radiator.
FIRST FLOOR
LANDING:
a central landing with glazed rooflight panel with skylight over providing natural light into the landing and stairwell. Doors off to four further double bedrooms and a bathroom/wc.
BEDROOM 3: (18' 2'' x 12' 9'') (5.53m x 3.88m)
wide bay to front comprising three sash windows, high ceilings with ceiling coving, radiators.
BEDROOM 4: (front) (13' 7'' x 8' 10'') (4.14m x 2.69m)
a double bedroom with sash window to front, high ceilings, radiator
BEDROOM 5: (14' 11'' x 11' 8'' into chimney recess) (4.54m x 3.55m)
a good sized double bedroom with large sash window to rear, high ceilings, radiator.
BEDROOM 6: (14' 11'' x 8' 5'' into chimney recess) (4.54m x 2.56m)
a double bedroom with high ceilings, sash window to rear, door accessing a storage cupboard, radiator.
BATHROOM/WC:
white suite with panelled bath with system fed shower over, low level wc, wash hand basin, radiator, sash window to side.
OUTSIDE
FRONT GARDEN & OFF ROAD PARKING SPACE:
mainly laid to lawn with pathway leading up the side of the building to the main front entrance door. Low level boundary walls to front and one side, and off road parking for one vehicle.
REAR GARDEN:
mainly laid to lawn with a sunny aspect.
IMPORTANT REMARKS
VIEWING & FURTHER INFORMATION:
available exclusively through the sole agents, Richard Harding Estate Agents, tel: 0117 946 6690.
FIXTURES & FITTINGS:
only items mentioned in these particulars are included in the sale. Any other items are not included but may be available by separate arrangement.
TENURE:
it is understood that the property is Freehold. This information should be checked with your legal adviser.
LOCAL AUTHORITY INFORMATION:
Bristol City Council. Council Tax Band: F















