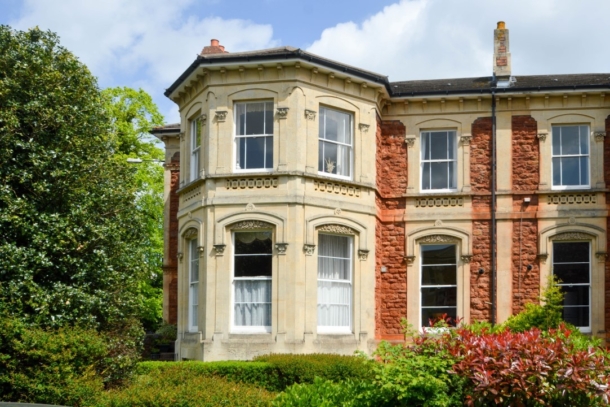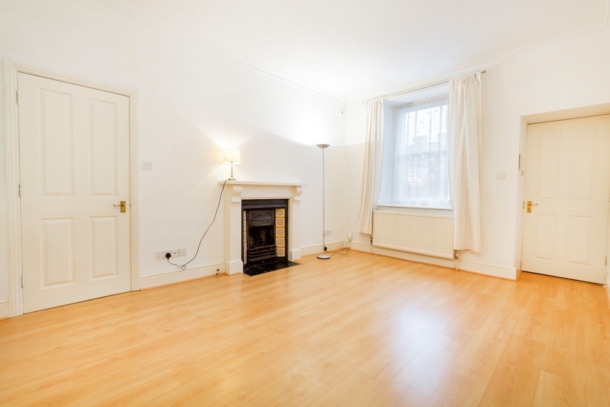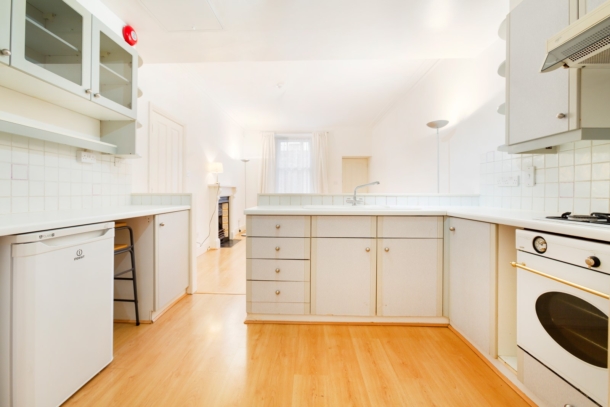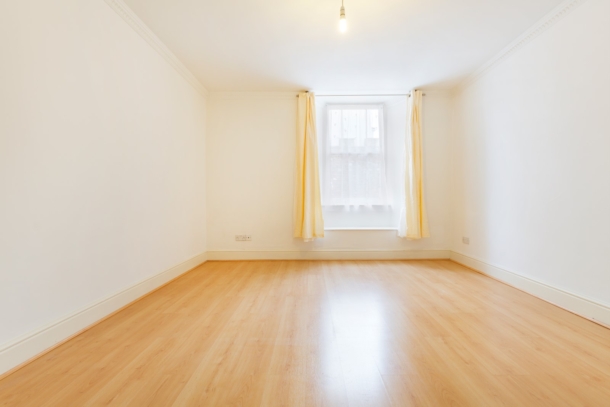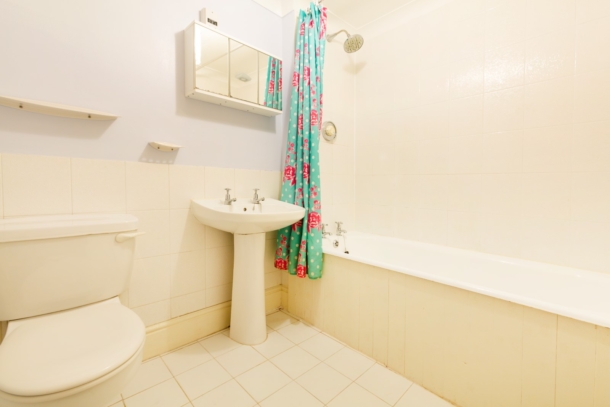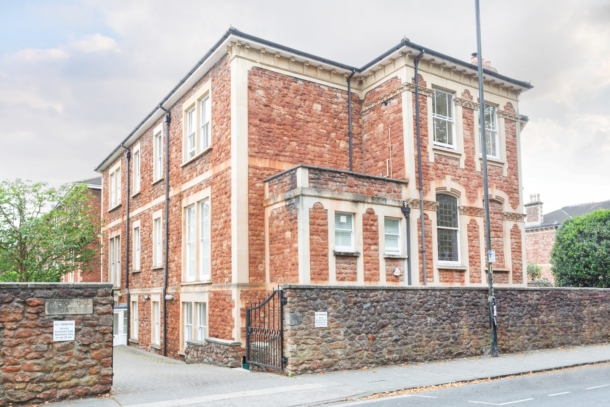Alexandra Road | Clifton
Sold STC
Offered to the market with no onward chain, a well-balanced one bedroom flat in a first-class Clifton location situated within striking distance of Whiteladies Road, with the rare benefit of a private entrance and allocated parking space.
Situated on the lower ground floor of an attractive period building essentially on the doorstep of Whiteladies Road with its vast array of shops, bars, cafes, restaurants & more.
Situated in a highly sought after Clifton location, ideally nestled between the Village and the nearby necessities of Whiteladies Road, with both being just a short stroll away. A short walk up Whiteladies Road is the Durdham Downs with over 400 acres of recreational space on offer, Clifton Down Train Station is within close proximity and access to the city centre is also within easy reach.
A practical & functional apartment which could benefit from modernising in the fullness of time, being an exciting opportunity for a potential new buyer and particularly those looking to get a start on the property ladder. Given the proximity to Whiteladies Road, Bristol university alongside everything else Clifton has to offer, the apartment also offers an exciting prospect to investors having been successfully rented for a number of years.
One double bedroom.
Benefits from an allocated parking & private entrance.
Offered to the market with no onward chain enabling a prompt move for a potential buyer.
Property Features
- A well-balanced ground floor apartment in a first class Clifton location
- One double bedroom with en-suite bathroom
- No onward chain making a prompt move possible
- Utility area
- Allocated parking
- Private entrance
ACCOMMODATION
APPROACH:
the property is accessed from the pavement where two metal electronically operated gates lead over a level car park which provides one allocated parking space for our subject property. Immediately in front of you is the private entrance for Flat 2. Upvc door with glass insert leads into:-
ENTRANCE PORCH:
with inset door mat, various wall mounted coat hooks, light coming in via the side elevation. Immediately on your right hand side, a secondary door leads into:-
OPEN PLAN KITCHEN/LIVING/DINING SPACE:
laid to wooden laminate flooring, measured and described separately as follows:-
Living/Dining Space: (15' 0'' x 11' 4'') (4.57m x 3.45m)
radiator, light coming in from the side elevation via a single sash multi-paned window, cast iron fireplace with wooden surround, moulded skirting boards, light point. Wooden door leads to short hallway leading to en-suite bedroom and cloakroom/wc.
Kitchen: (11' 4'' x 8' 2'') (3.45m x 2.49m)
a practical and functional kitchen which would benefit from modernising in the fullness of time, comprising a range of wall, base and drawer units with square edge laminate worktops, 1 ½ bowl sink with integrated drainer beside and mixer tap over, electric oven with 4 ring hob over and extractor hood above, tiled splashbacks, light point, radiator, moulded skirting boards, fire alarm, carbon monoxide alarm. Door to:-
UTILITY: (11' 5'' x 3' 10'') (3.48m x 1.17m)
with space for freestanding washer/dryer, wooden laminate flooring, radiator, light point.
DOUBLE BEDROOM: (14' 11'' x 11' 11'') (4.54m x 3.63m)
laid to wooden laminate flooring, light coming in from the side elevation via multi-paned sash window, moulded skirting boards, light point. Large integrated wardrobe/storage cupboard. Door to:-
En-Suite Bathroom/WC: (7' 10'' x 6' 1'') (2.39m x 1.85m)
comprising low level wc, pedestal wash hand basin with chrome tap, ceramic panelled bath with wall mounted shower head and controls over, extractor fan, tiled flooring and tiled walls, light point.
CLOAKROOM/WC:
laminate tiled flooring, pedestal hand wash basin, light point, dual flush low level wc.
OUTSIDE
PARKING:
the property benefits from one allocated parking space accessed off Alma Road.
IMPORTANT REMARKS
VIEWING & FURTHER INFORMATION:
available exclusively through the sole agents, Richard Harding Estate Agents, tel: 0117 946 6690.
FIXTURES & FITTINGS:
only items mentioned in these particulars are included in the sale. Any other items are not included but may be available by separate arrangement.
TENURE:
it is understood that the property is Leasehold for the remainder of a 999 year lease from 1 March 1989, with an annual ground rent of £25 p.a. This information should be checked with your legal adviser.
SERVICE CHARGE:
it is understood that the monthly service charge is £110. This information should be checked by your legal adviser.
LOCAL AUTHORITY INFORMATION:
Bristol City Council. Council Tax Band: C
