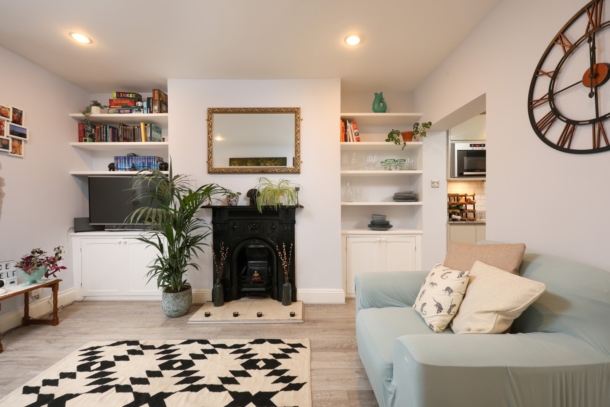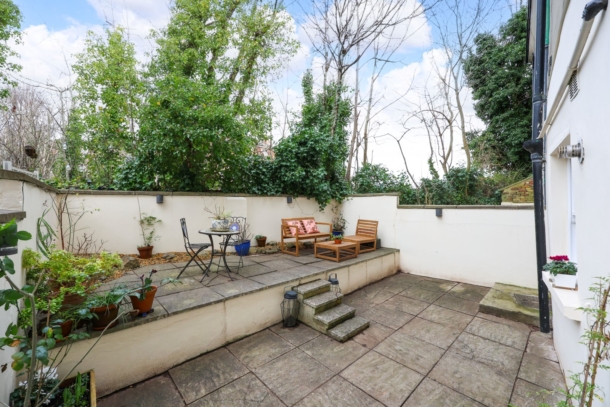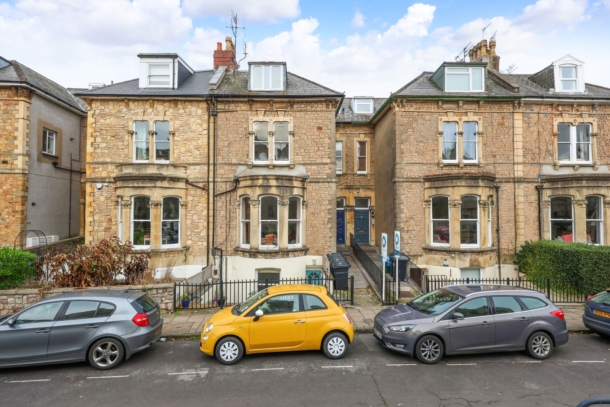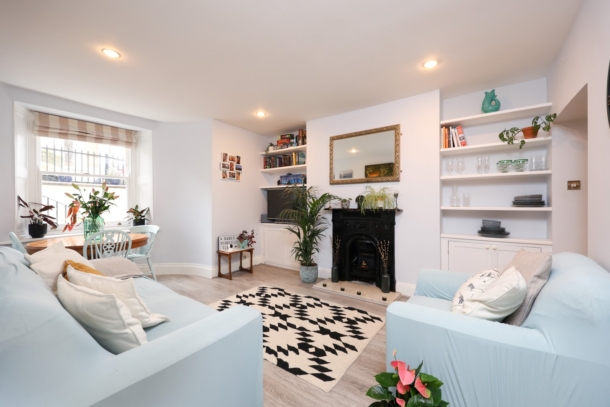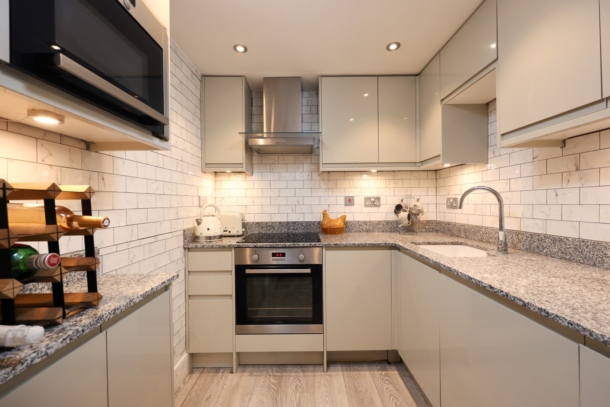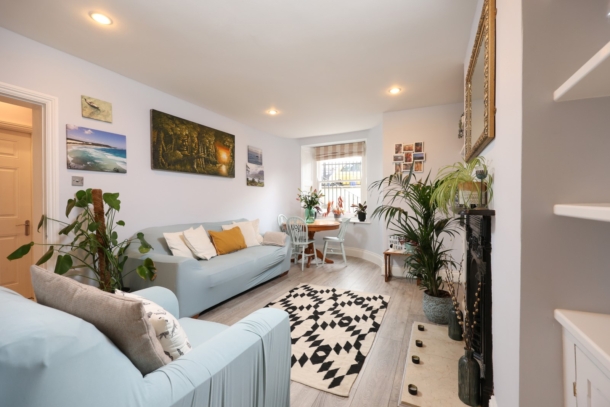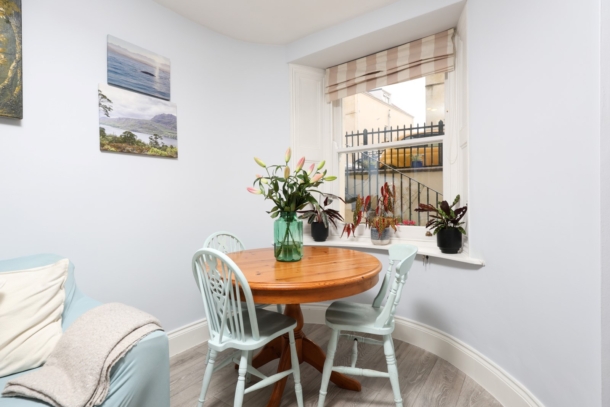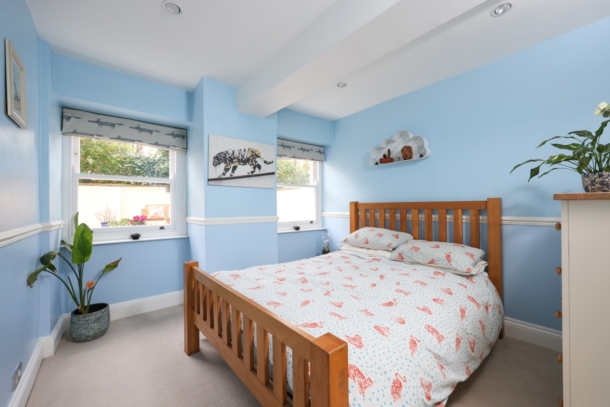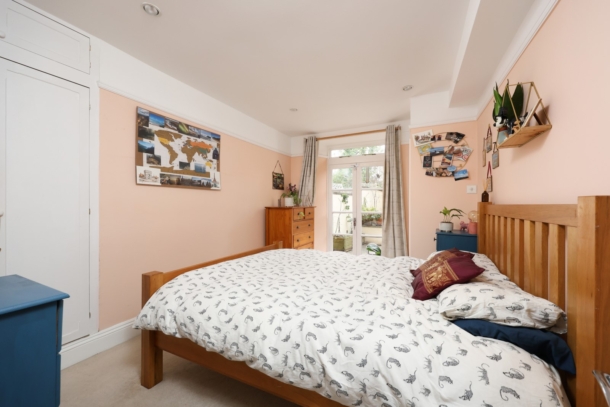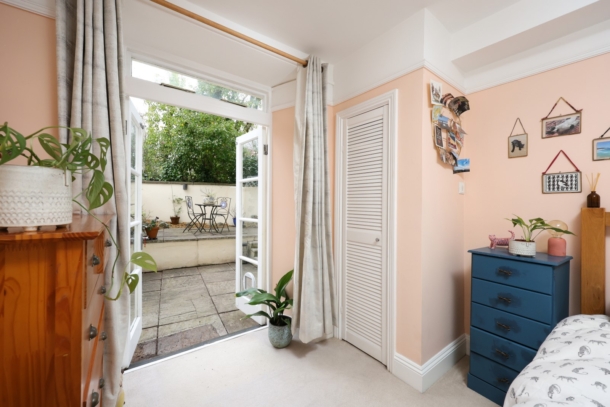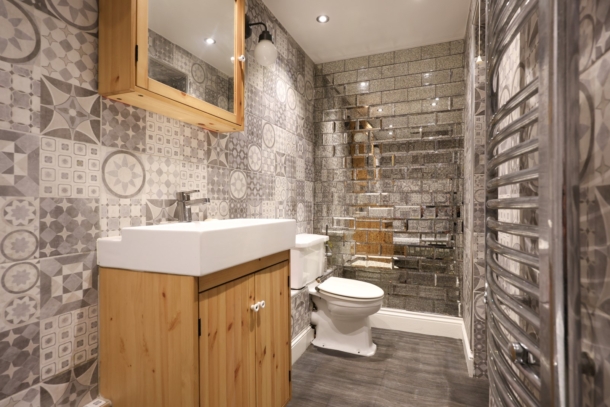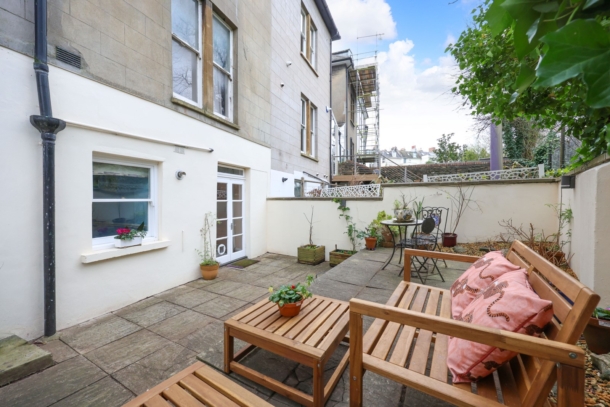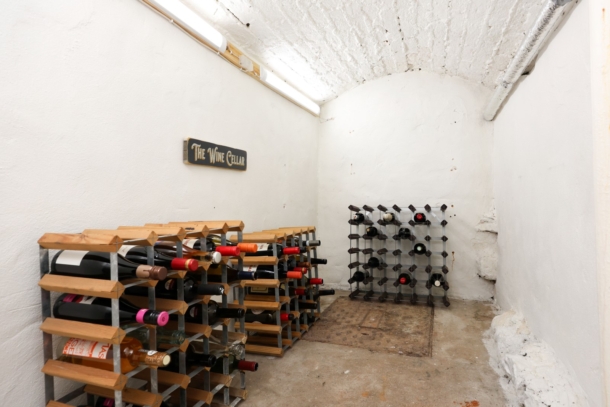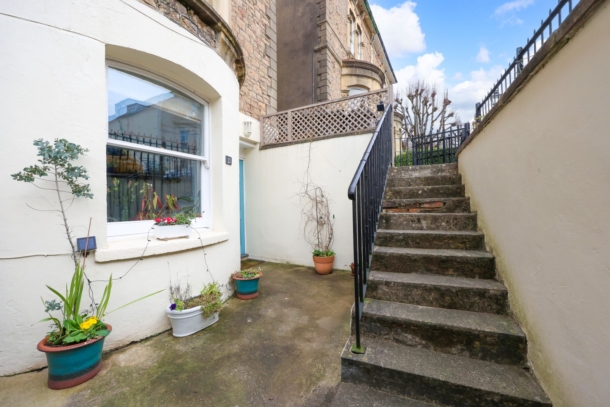All Saints Road | Clifton
Sold STC
Situated along a prestigious road within the heart of Clifton, a charming and spacious two double bedroom garden apartment with its own private entrance set within a beautiful semi-detached period building.
Two well-proportioned bedrooms.
A stylish apartment finished to a high standard throughout by the current owner.
Private rear garden and front courtyard.
Accessed via its own private entrance.
Extensive storage space throughout including a large vault.
Situated within the CE residents parking scheme.
Superb location between Whiteladies and Pembroke Road, handy for Clifton Village and the Downs together with easy access to the city centre/waterfront/business and commercial districts.
Property Features
- A charming and spacious garden apartment
- 2 well-proportioned double bedrooms
- Bay fronted sitting room
- Separate high quality finished kitchen
- Useful vaulted storage space
- Finished to a high standard throughout
- Within the CE residents parking scheme
- Lovely private rear courtyard garden
- Set within a beautiful semi-detached period building
ACCOMMODATION
APPROACH:
the property is accessed from the pavement where several stone steps descend down to the lower front courtyard where immediately in front of you is the private entrance to the garden apartment. Private four-panelled wooden door opens to:-
ENTRANCE HALLWAY:
which provides access off to the principal rooms of this lovely apartment including sitting room, bedroom 1, bedroom 2, bathroom/wc, large vaulted storage space and further storage cupboard. Laid to lovely tiled flooring with moulded skirting boards, radiator, inset ceiling downlights, wall mounted meters and carbon monoxide alarm.
SITTING ROOM: (17' 2'' x 12' 0'') (5.23m x 3.65m)
laid to wooden laminate effect flooring, with light coming in from the front elevation via double glazed window set into bay with outlook across towards the front courtyard area and street scene, inset ceiling downlights, cast iron fireplace with wooden surround, inset ceiling downlights, tv point, internet point, various wall mounted shelving units. Wall opening to:-
KITCHEN: (6' 9'' x 6' 5'') (2.06m x 1.95m)
recently refurbished by the current owner to a high standard and comprises a variety of wall, base and drawer units, square edged quartz worktops with stylish brick splashback surround, integrated gas oven with 4 ring induction hob above and extractor hood overhead, inset ceiling downlights, Belfast style sink with swan neck mixer tap over, integrated fridge/freezer and microwave.
VAULTED STORAGE SPACE: (12' 0'' x 4' 2'') (3.65m x 1.27m)
a largely undeveloped space currently utilised with space for freestanding washer/dryer and freezer, alongside handy storage space. Partially laid to tiled flooring with power and light.
BEDROOM 1: (15' 0'' x 10' 2'') (4.57m x 3.10m)
a well-proportioned principal bedroom with easily enough space for a king size bed, wardrobes and desks etc. Laid to fitted carpet with moulded skirting boards, inset ceiling downlights, radiator, light coming in from the rear elevation via two large double glazed windows with leafy outlook across towards the rear garden.
BEDROOM 2: (15' 3'' x 9' 5'') (4.64m x 2.87m)
laid to fitted carpet with moulded skirting boards and two well-proportioned integrated storage cupboards (previously utilised as wardrobes), inset ceiling downlights, picture rail, glazed doors to the rear providing access out to the private rear garden.
BATHROOM/WC:
renovated to a high standard by the current owner, comprising low level wc, hand wash basin with chrome tap and cupboard below, bath with glass insert and wall mounted shower head and controls over, inset ceiling downlights, extractor fan, chrome towel radiator, laminate flooring and fully tiled walls.
OUTSIDE
FRONT COURTYARD:
an easy to maintain area perfect for al fresco dining, potted plants, bike storage etc.
REAR COURTYARD GARDEN:
a really lovely private rear courtyard garden; an easy to maintain space predominantly laid to patio tiles with wall boundaries to three sides and mature trees and plants to the rear border providing a degree of privacy.
IMPORTANT REMARKS
VIEWING & FURTHER INFORMATION:
available exclusively through the sole agents, Richard Harding Estate Agents, tel: 0117 946 6690.
FIXTURES & FITTINGS:
only items mentioned in these particulars are included in the sale. Any other items are not included but may be available by separate arrangement.
TENURE:
it is understood that the property is Leasehold for the remainder of a 999 year lease from 1 January 1987, with a ground rent of £20 p.a. This information should be checked with your legal adviser.
SERVICE CHARGE:
it is understood that the monthly service charge is £120. This information should be checked by your legal adviser.
LOCAL AUTHORITY INFORMATION:
Bristol City Council. Council Tax Band: B
