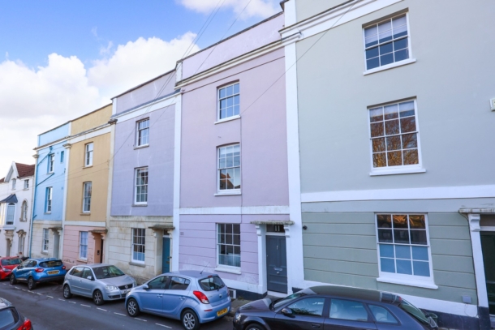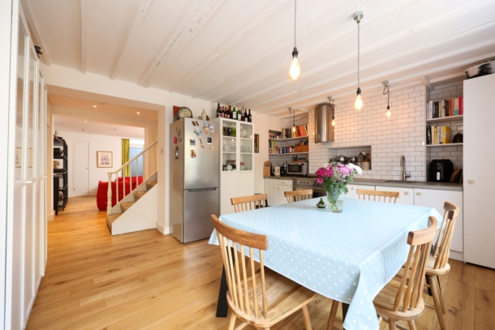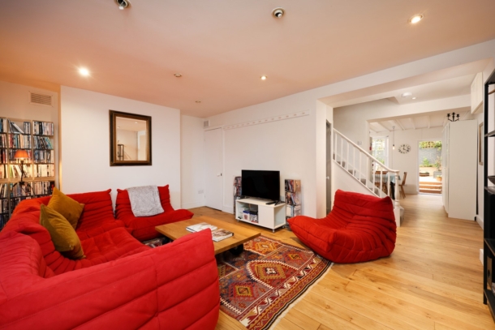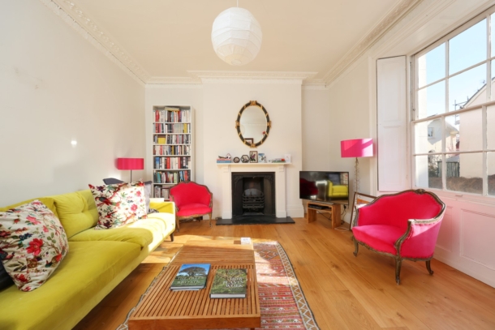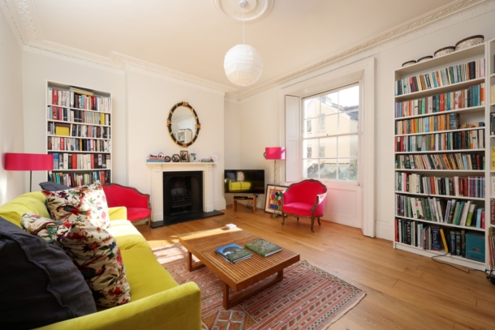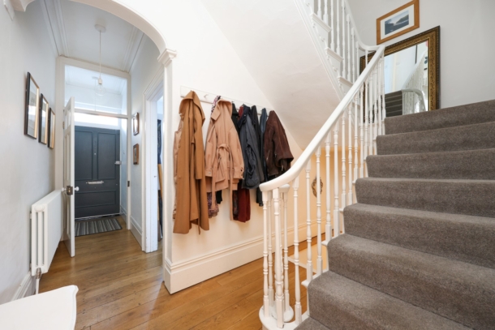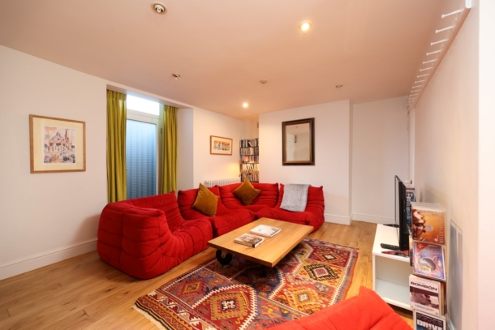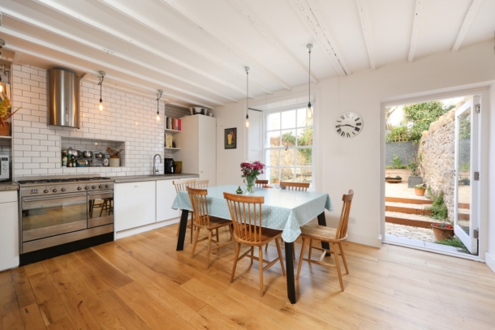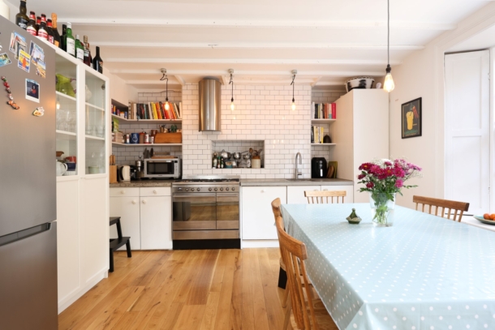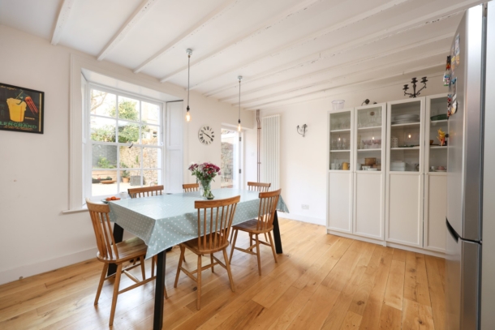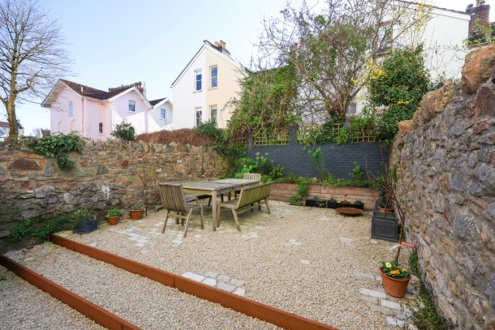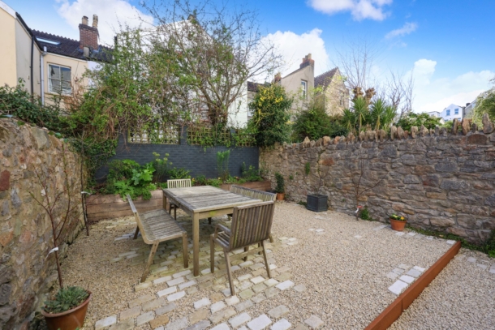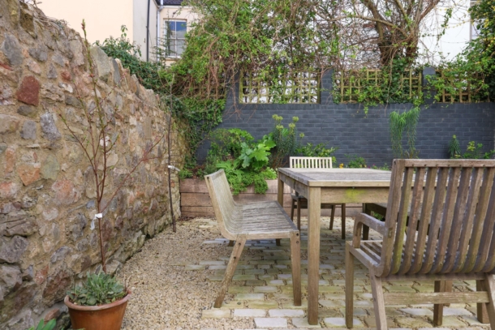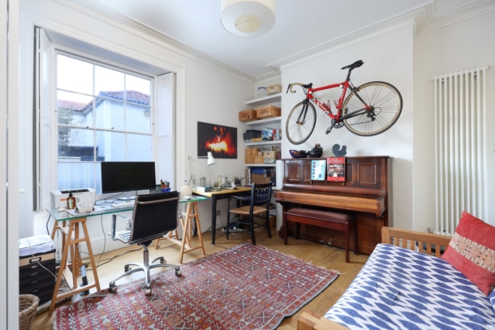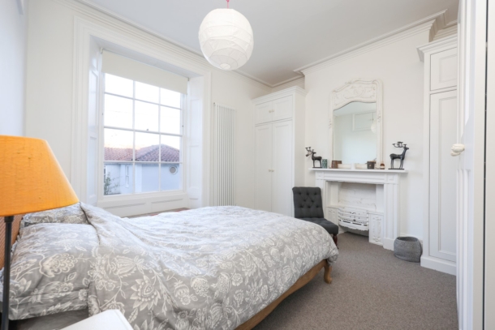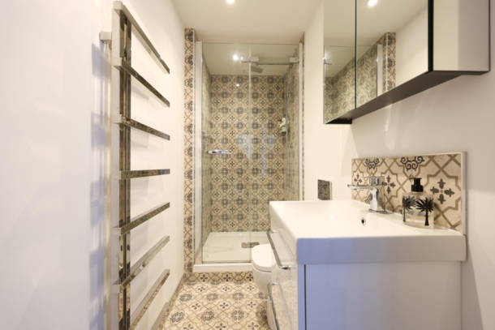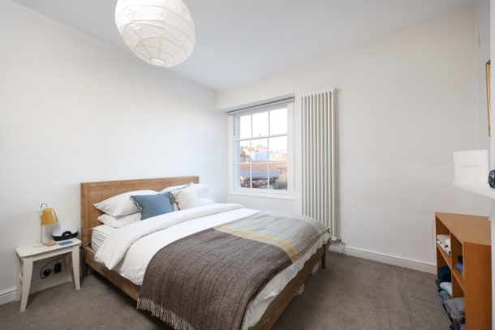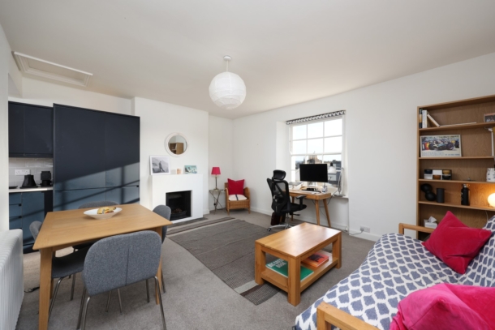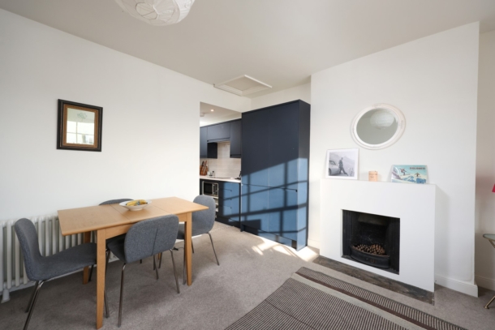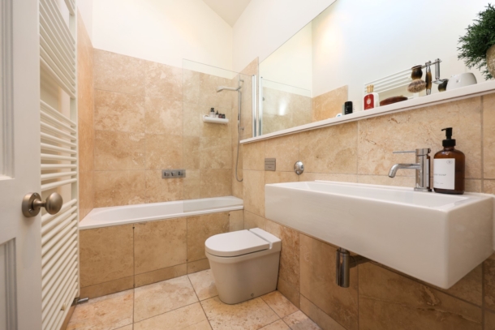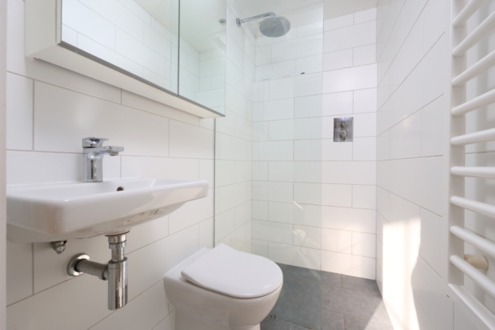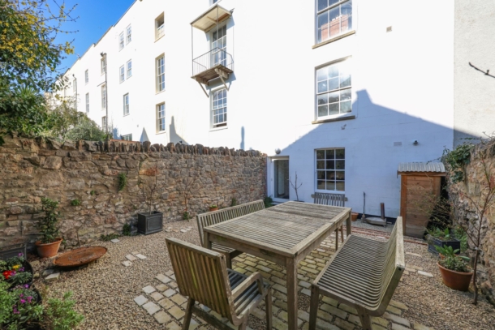Anglesea Place | Clifton
For Sale
An exceptionally stylish and beautifully presented 4 double bedroom, 3 reception room, grade II listed period family home, situated on the sunny south-westerly side of this well regarded road, close to the Downs.
Enjoying a tranquil and sunny walled landscaped south-westerly facing rear garden, attracting much of the day’s sunshine.
Versatile and well arranged accommodation with a calm and welcoming atmosphere.
Highly convenient location within a short stroll of the superb shops, cafes, restaurants, bus connections and weekly Farmers Market of Whiteladies Road, as well as being within just a few hundred metres of the expansive green open space of the Downs. The property is on the doorstep of St Johns Primary School as well as being within easy reach of secondary schools including Bristol Grammar School, Clifton College and Cotham.
This peaceful enclave of Clifton has a good proportion of family homes, creating a neighbourly atmosphere.
Beautiful original features, balanced with a fresh and contemporary interior add to the attraction of this impressive Georgian style home.
Property Features
- Grade II listed family home.
- Well arranged over 4 floors.
- Wonderful sunny open plan through kitchen/dining/living space.
- South-Westerly facing rear garden.
- 4 double bedrooms (1 with en-suite).
- Small built in kitchenette in bedroom 3.
GROUND FLOOR
APPROACH:
via a step up from the pavement level to the main front door, which leads into:-
ENTRANCE VESTIBULE:
high ceilings with ceiling coving and oak flooring. Door leading through into:-
ENTRANCE HALLWAY:
an original staircase ascending through the building and descending to the lower ground floor, built-in coat hooks, period style radiator, oak floorboards. Doors off to third reception room/music room and drawing room.
DRAWING ROOM: 16' 10'' x 13' 5'' (5.13m x 4.09m)
a fabulous bright and spacious living room with high ceilings, original ceiling cornicing, central ceiling rose, attractive period fireplace, oak floorboards and a period style radiator. Large sash window to rear with working wooden shutters overlooking the sunny rear garden.
RECEPTION 3/MUSIC ROOM: 14' 6'' x 12' 0'' (4.42m x 3.65m)
an incredibly functional reception room, currently used as a music room and home office, with built-in bicycle and coat hooks, allowing it to double up as a boot room, with large sash window to front with working wooden shutters, ceiling coving, built-in open shelving to chimney recess, oak floorboards. Door accessing:-
CLOAKROOM/WC:
a ground floor cloakroom/wc with low level wc with concealed cistern, wash hand basin set into a wooden counter with mirrored cabinet over, inset spotlight, oak floorboards and an extractor fan.
FIRST FLOOR
LANDING:
with radiator, high ceilings with ceiling coving, staircase ascending to the second floor. Doors off to bedroom 1, bedroom 2 and a shower room/wc.
BEDROOM 1: 16' 10'' x 13' 5'' (5.13m x 4.09m)
a large principal double bedroom with high ceilings, ceiling cornicing and central ceiling rose, period fireplace, contemporary upright radiator and a large sash window to rear. Door accessing:-
En-Suite Shower Room/WC:
a smart en-suite with a walk-in wet room style shower area, low level wc and wall mounted wash basin. Heated towel rail, tiled walls, inset spotlights and extractor fan.
BEDROOM 2: 12' 7'' x 12' 1'' (3.83m x 3.68m)
a double bedroom with high ceilings, ceiling coving, period fireplace, sash window to front offering an open outlook, built-in wardrobes and a contemporary upright radiator. There are high level hatches accessing a loft area above the shower room/wc.
SHOWER ROOM/WC:
white suite comprising shower enclosure with system fed shower, low level wc with concealed cistern, wash basin with storage drawers beneath, contemporary heated towel rail, part tiled walls, tiled floor, inset spotlights and an extractor fan.
SECOND FLOOR
LANDING:
a large Velux skylight window providing plenty of natural light through the landing and stairwell. Doors lead off to bedroom 3/studio room, bedroom 4 and a bathroom/wc.
BEDROOM 3/STUDIO ROOM: 16' 8'' x 20' 5'' (5.08m x 6.22m)
a studio bedroom, with small built-in kitchenette, providing a perfect open plan space for teenagers, lodgers, dependent relatives, etc. Large double glazed sash window to rear, providing a sunny open outlook over the rooftops of surrounding area towards the Dundry hills in the distance. Feature fireplace and a radiator.
BEDROOM 4: 13' 0'' x 11' 3'' (3.96m x 3.43m)
a double bedroom with high ceilings, double glazed sash window to front, contemporary upright radiator and a period fireplace.
BATHROOM/WC:
white suite comprising double ended bath with mixer taps and system fed shower over, low level wc with concealed cistern, wall mounted wash basin, built-in mirror, part tiled walls, tiled floor, heated towel rail, inset spotlights and large Velux skylight window.
LOWER GROUND FLOOR
A staircase descends into a wonderful sunny open plan through kitchen/dining/living space with a central landing area with wide wall openings connecting through to the living area and kitchen/dining area.
LIVING AREA: 16' 8'' x 11' 6'' (5.08m x 3.50m)
a cosy living space with inset spotlights, engineered oak flooring, radiator. Door accessing a recessed utility cupboard, with space for washing machine and dryer. Further obscured glazed door to front accesses the cellar area. Door off to understairs storage cupboard and a wide wall opening connecting through to the kitchen/dining room.
KITCHEN/DINING ROOM: 15' 2'' x 12' 3'' (4.62m x 3.73m)
a fitted hand-built kitchen with concrete worktop over, inset ceramic sink with Quooker boiling hot water tap. Built-in open shelves to chimney recesses, corner cupboard housing Vaillant gas central heating boiler, engineered oak flooring, appliance space for fridge/freezer, double glazed sash window to rear, contemporary upright radiator and a part glazed door to rear accessing the sunny rear garden.
OUTSIDE
REAR GARDEN: 26' 0'' x 17' 0'' (7.92m x 5.18m)
a south-westerly facing level landscaped garden laid to random cobbles and stone chippings with attractive period stone boundary walls framing the sunny outdoor space, to the rear of the garden there is a raised railway sleeper border containing various plants and shrubs. Outdoor tap, fruit trees and Corton steel steps.
IMPORTANT REMARKS
VIEWING & FURTHER INFORMATION:
available exclusively through the sole agents, Richard Harding Estate Agents, tel: 0117 946 6690.
FIXTURES & FITTINGS:
only items mentioned in these particulars are included in the sale. Any other items are not included but may be available by separate arrangement.
TENURE:
it is understood that the property is Freehold with a yearly rentcharge of £3 p.a. This information should be checked with your legal adviser.
LOCAL AUTHORITY INFORMATION:
Bristol City Council. Council Tax Band: F
