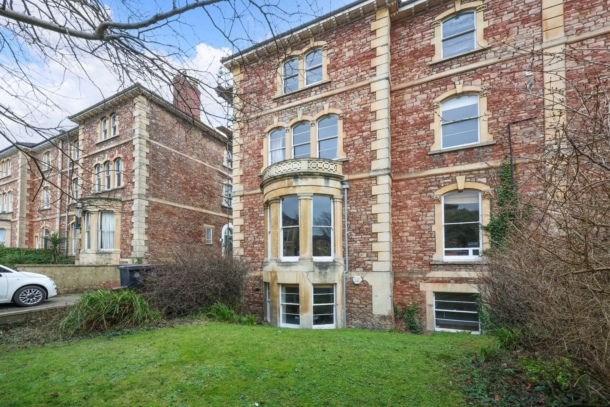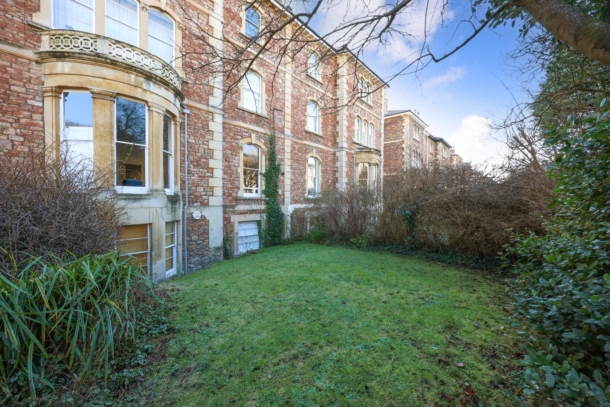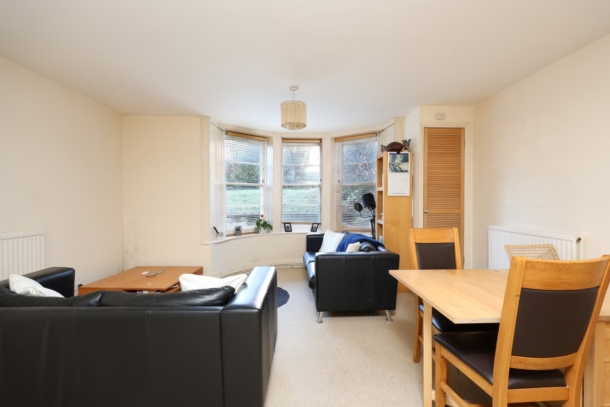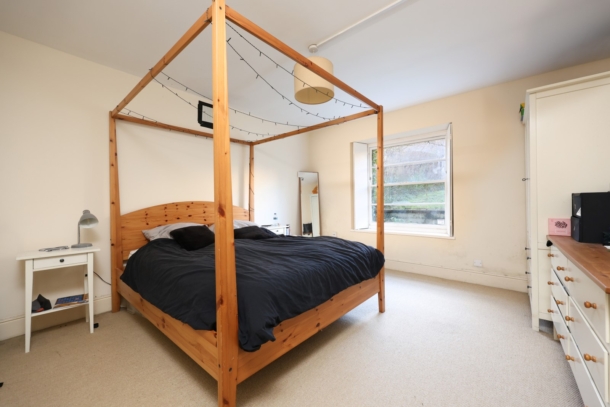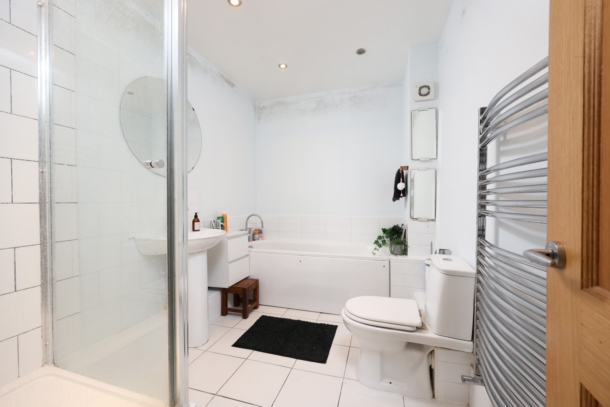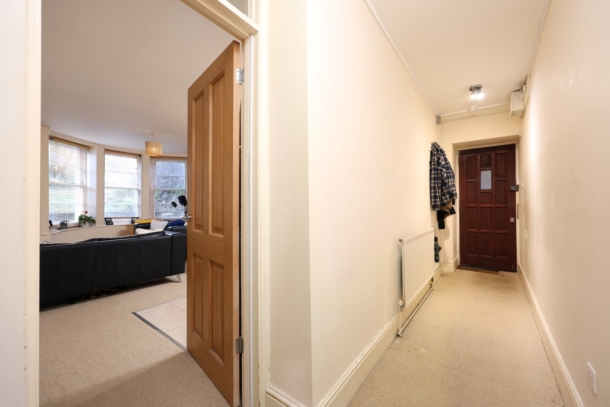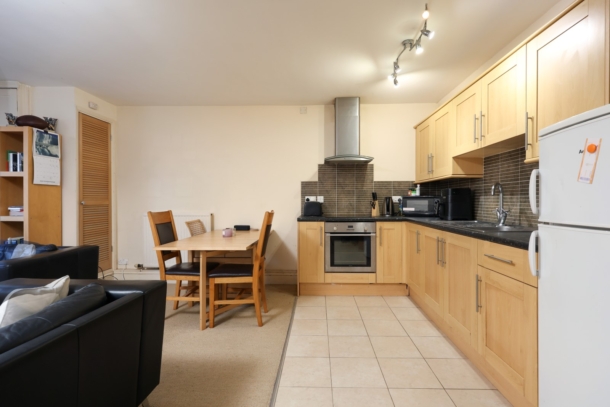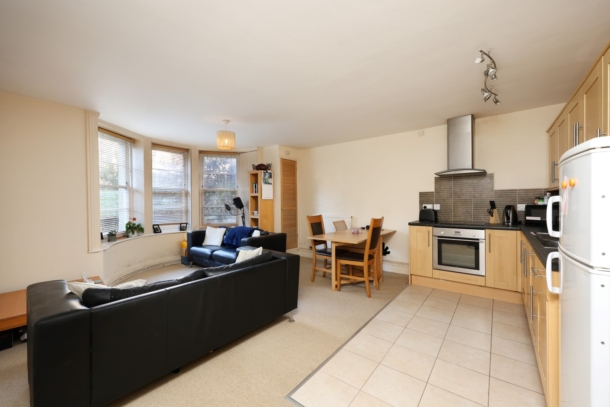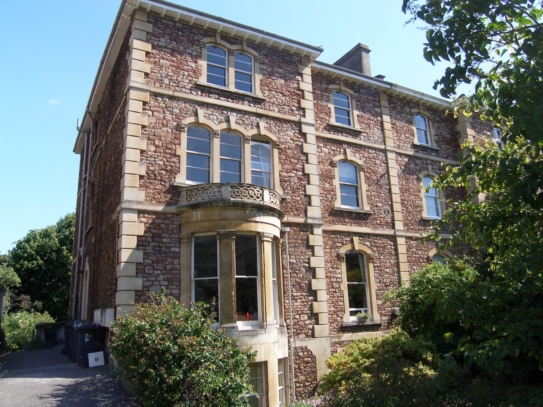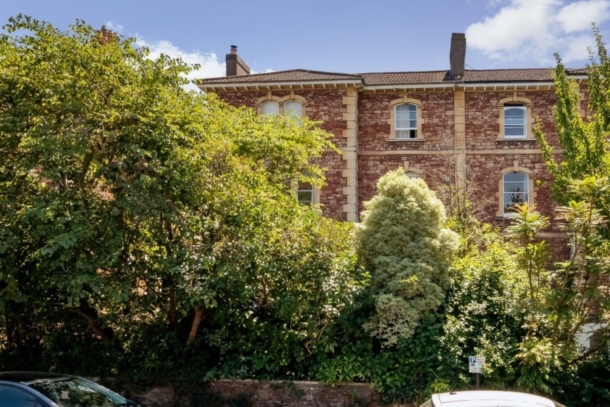Apsley Road | Clifton
Sold STC
PRIVATE ENTRANCE + CIRCA 700 SQ.FT WITH NO CHAIN - Situated on a highly sought after road in a first class Clifton location - a well-balanced 1 bedroom apartment occupying the lower ground floor of this handsome period building with its own private entrance and use of a large communal garden. To be offered to the market with no onward chain.
Situated on the lower ground floor of a substantial period building on a sought-after road nestled within striking distance of Whiteladies Road.
Clifton enjoys an enviable reputation with an eclectic and diverse range of boutique shops, bars, restaurants and further essential services. The architecture is varied and striking with 400 acres of open space found on the Downs just under a mile away. The apartment is nestled off the popular Whiteladies Road which is only a moments level stroll away.
One double bedroom
No onward chain, enabling a prompt and straightforward move for a new purchaser.
Property Features
- Well-balanced one bedroom period apartment
- private entrance
- Offered with no onward chain
- Popular & convenient Clifton location
- Close to Whiteladies Road & The Downs
- Use of a large communal garden
- circa 700 SQ.FT
- useful storage space
ACCOMMODATION
APPROACH:
from the pavement, a level tarmacadam driveway leads up to the communal entrance to the building. On the right hand side, a level pathway leads to the private entrance to the apartment. Wood panelled door opens to:-
ENTRANCE HALLWAY:
laid with fitted carpet, radiator, moulded skirting boards, ceiling light points, doors accessing all rooms.
KITCHEN/DINING/SITTING ROOM: 20' 0'' x 15' 7'' (6.09m x 4.75m)
measured as one, but described separately as follows:-
Dining/Living Space:
laid with fitted carpet, moulded skirting boards, radiator, ceiling light point. Wide bay comprising three large sash windows to the front elevation. Door accessing recessed gas boiler cupboard.
Kitchen Area:
laid with tiled flooring, comprises fitted wall, base and drawer units with roll edged laminate worktops, inset stainless steel sink and tiled splashbacks. Integrated gas oven with hob and extractor hood over. Space for free standing fridge/freezer. Ceiling light point.
DOUBLE BEDROOM: 14' 0'' x 12' 10'' (4.26m x 3.91m)
good sized double bedroom with large sash window to the front elevation with leafy outlook. Laid with fitted carpet, moulded skirting boards, ceiling light point, radiator.
BATHROOM/WC:
white suite comprising low level wc, pedestal wash basin, panelled bath and large shower cubicle with wall mounted shower, glass shower screen and tiled surrounds. Inset ceiling downlights, chrome towel radiator, extractor fan, tiled flooring.
OUTSIDE
COMMUNAL FRONT GARDEN:
lawned front garden for use of the residents of the building with shrub borders and trees and hedges to front providing a degree of privacy.
IMPORTANT REMARKS
VIEWING & FURTHER INFORMATION:
available exclusively through the sole agents, Richard Harding Estate Agents, tel: 0117 946 6690.
FIXTURES & FITTINGS:
only items mentioned in these particulars are included in the sale. Any other items are not included but may be available by separate arrangement.
TENURE:
it is understood that the property is Leasehold for the remainder of a 999 year lease from 1 January 1975 and is subject to an annual ground rent of £15. This information should be checked with your legal adviser.
SERVICE CHARGE:
it is understood that the monthly service charge is £100. This information should be checked by your legal adviser.
LOCAL AUTHORITY INFORMATION:
Bristol City Council. Council Tax Band: B
