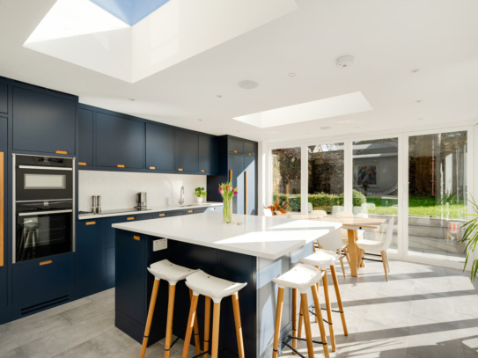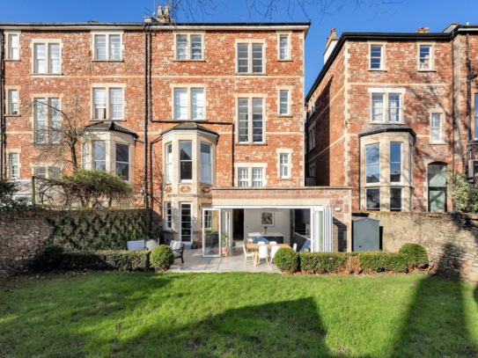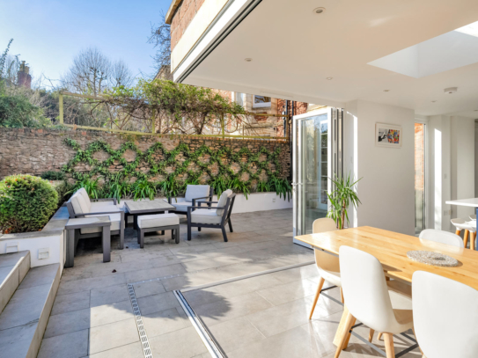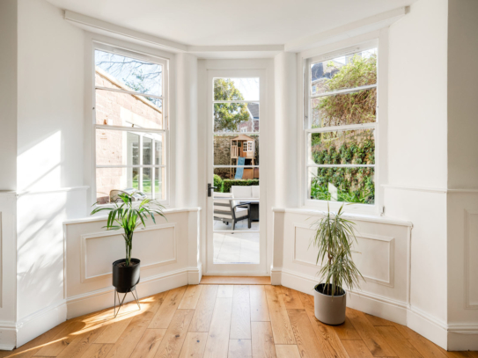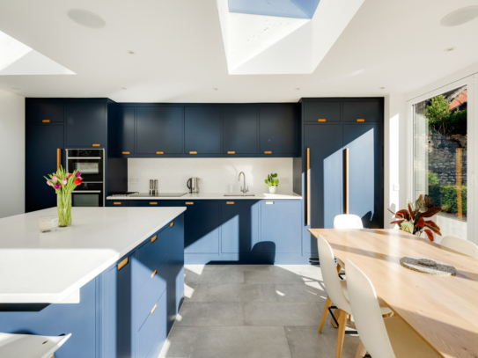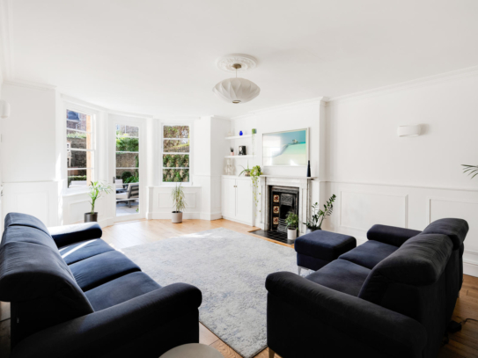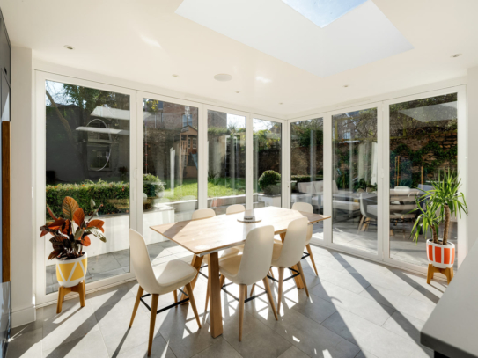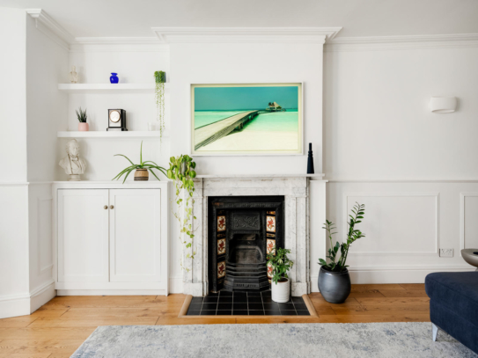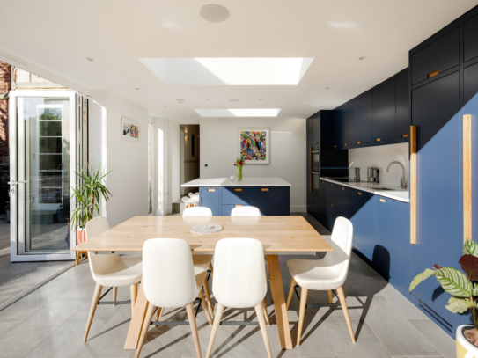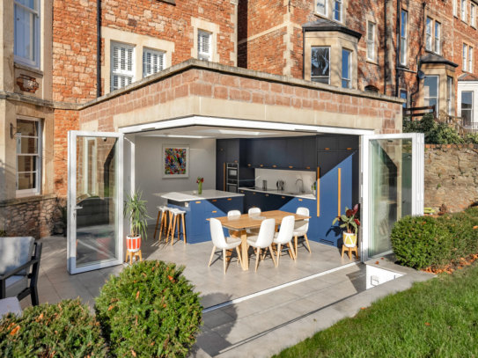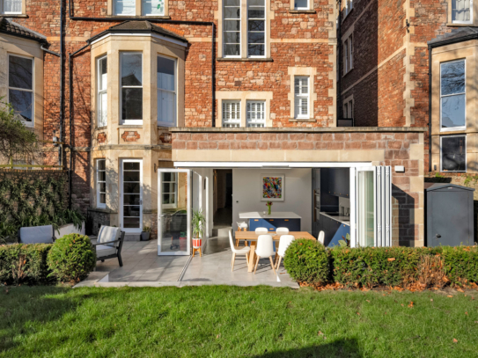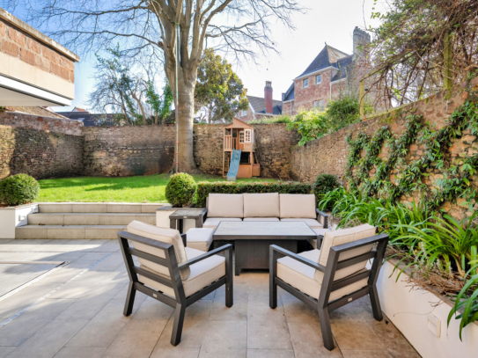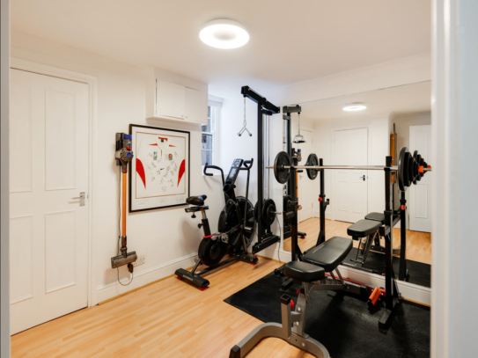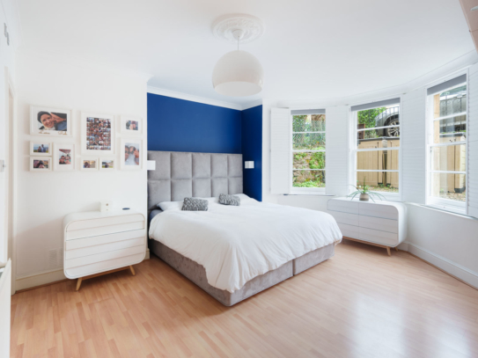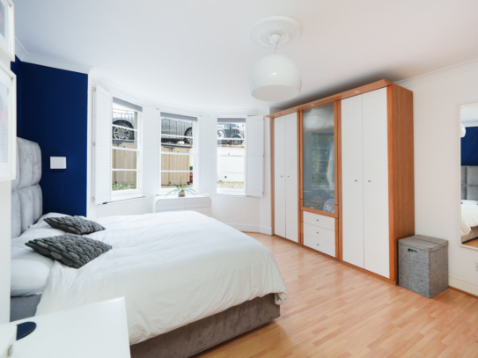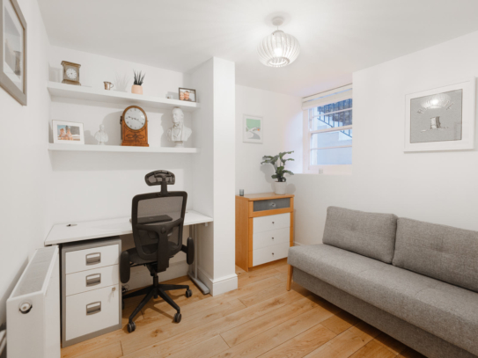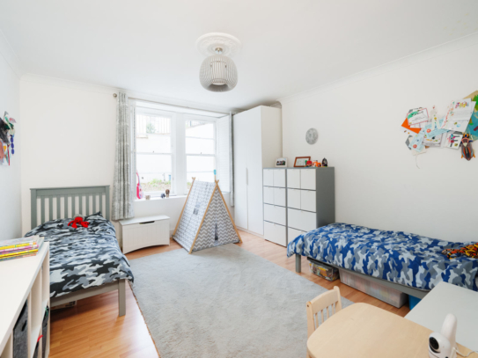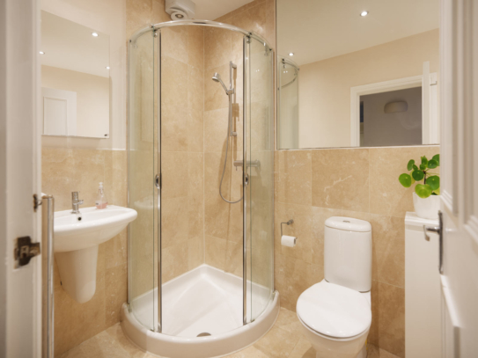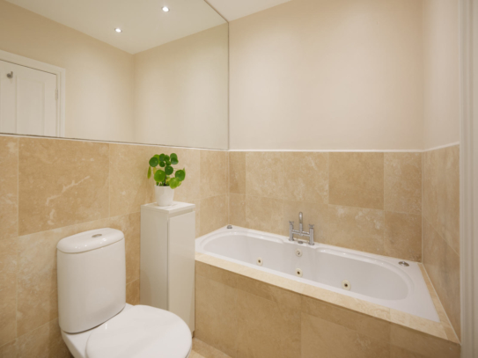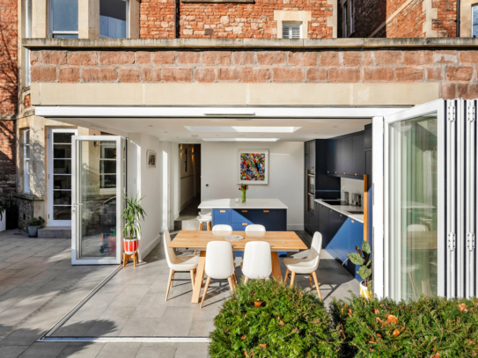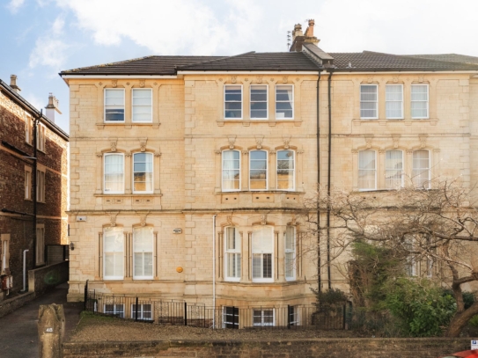Apsley Road | Clifton
Sold STC
A truly impressive and exceptionally spacious 4 bedroom apartment enjoying a breathtaking kitchen extension (2020) with seven bi-folding doors, off road parking and a 48ft x 40ft south easterly facing private rear garden.
Offering an incredible amount of lateral accommodation, rarely seen in an apartment.
Wonderful location within a short level stroll of the superb cafes, restaurants and weekly farmers market of Whiteladies Road. Bus connections, the Everyman Cinema, Clifton Down train station and the Downs are also within a short walk.
Accommodation: entrance hallway with useful recessed storage, beautiful bay fronted sitting room with direct access out onto the rear garden, stunning kitchen extension with seven bi-folding doors, underfloor heating and bespoke hand built kitchen, principal double bedroom with en-suite, three further bedrooms and a bathroom/wc.
Outside: allocated off road parking to front and a stunning south easterly facing rear garden with attractive stone boundary walls.
A large family sized apartment with a lovely sunny garden in a great location, forming part of this attractive period conversion.
Property Features
- A spectacular 4 bedroom garden apartment
- Breathtaking kitchen extension with bi-folding doors and underfloor heating
- Allocated off road parking
- 48ft x 40ft south easterly facing private rear garden
- Versatile accommodation
- Own private entrance
- A short level stroll from Whiteladies Rd
ACCOMODATION
APPROACH:
via the driveway where there is off road parking for one vehicle. The driveway leads up the left-hand side of the building where you will find a gated secure entrance, with video intercom, providing the private entrance to the garden flat. Through this entrance there is an external stair down to the ground floor level where a part glazed door leads into the entrance hallway.
ENTRANCE HALLWAY:
recessed cloaks storage cupboards, tiled floor and dado rail. The hallway opens into a large central inner hallway with doors radiating off to the sitting room, kitchen/dining room, bedroom 1, bedroom 2, bedroom 3 and bedroom 4/home office, further door accessing the main bathroom.
SITTING ROOM: 23' 9'' x 15' 8'' (7.23m x 4.77m)
a large family sitting room with high ceilings, ceiling coving, an attractive period fireplace with marble surround and mantle, built in open shelving and storage cupboards to chimney recess, engineered oak floor, wide bay to rear comprising two sash windows and central part glazed door providing a seamless access out onto the south easterly facing rear garden. Wall lighting, radiators and wall panelling to dado height.
KITCHEN/DINING ROOM: 18' 10'' x 16' 0'' (5.74m x 4.87m)
a fabulous extended kitchen/dining space (extended in 2020) with a bespoke hand built painted kitchen with Caeser Stone worktop over and inset 1½ bowl sink and drainer unit, integrated appliances including Neff eye level double ovens, Siemens dishwasher, Neff induction hob, tall larder style Liebherr fridge and separate freezer, plumbing and appliance space for washing machine, two large flat glazed contemporary roof light panels allow an incredible amount of natural light to the kitchen/dining extension as well as the seven bi-folding doors wrapping round the cantilevered corner of the extension. Mandarin stone matching indoor/outdoor tiles, provide a seamless transition from the kitchen/diner into the garden. Tiled floor with system fed underfloor heating, large central island with overhanging breakfast bar, ample space for dining table and chairs, inset spotlights and speakers and further door providing access out onto the sunny rear garden.
BEDROOM 1: 17' 4'' x 16' 0'' (5.28m x 4.87m)
a large principal double bedroom with high ceilings, ceiling coving, bay window to front comprising three sash windows with plantation shutters, radiator, wood laminated flooring and door accessing:-
En-Suite Shower Room: 9' 6'' x 5' 5'' (2.89m x 1.65m)
a white suite comprising a panelled bath with system fed shower over, low level wc, wall mounted wash basin, part tiled walls, tiled floor, inset spotlights, extractor fan and heated towel rail.
BEDROOM 2: 15' 1'' x 13' 9'' (4.59m x 4.19m)
a double bedroom with high ceilings, ceiling coving, two sash windows to front with plantation shutters, wood laminated flooring and a radiator.
BEDROOM 3: 12' 1'' x 9' 5'' (3.68m x 2.87m)
a third double bedroom (currently used as a home gym) with ceiling coving, built in wardrobe, small sash window to side, door accessing a wardrobe and a further door accessing a walk in storage cupboard with adjoining cupboard housing the Vaillant gas central heating boiler.
FAMILTY BATHROOM/WC:
a white suite with double ended bath, corner shower enclosure, low level wc, wall mounted wash basin, heated towel rail, part tiled walls, tiled floor, inset spotlights and extractor fan.
BEDROOM 4/HOME OFFICE: 10' 2'' x 9' 5'' (3.10m x 2.87m)
a fourth guest bedroom or home office with built in desk with shelving over, sash window to side, engineered oak flooring and a radiator.
OUTSIDE
OFF ROAD PARKING:
the property has the rare advantage of an allocated off road parking space to the left of the driveway as you are approaching the apartment. Additional to the parking space the property falls within the Clifton East residents parking permit scheme.
REAR GARDEN: 48' 0'' x 40' 0'' (14.62m x 12.18m)
a fabulous south easterly facing rear garden with large wrap around paved seating area closest to the kitchen/dining space providing a perfect private space for outdoor seating and entertaining. There are three steps up to a level lawned garden with attractive stone boundary walls and recessed beside the kitchen perfect for outdoor shed etc.
FRONT COURTYARD GARDEN:
there is a sunken courtyard to the front of the property, providing outdoor storage space and optimising natural light to the front bedrooms.
IMPORTANT REMARKS
VIEWING AND FURTHER INFORMATION:
available exclusively through the sole agents, Richard Harding Estate Agents, tel: 0117 946 6690.
FIXTURES & FITTINGS:
only items mentioned in these particulars are included in the sale. Any other items are not included but may be available by separate arrangement.
TENURE:
it is understood that the property is leasehold for the remainder of a 999 year lease from 1 January 1993. This information should be checked with your legal adviser.
SERVICE CHARGE:
it is understood that the monthly service charge is £100. This information should be checked by your legal adviser.
LOCAL AUTHORITY INFORMATION:
Bristol City Council. Council Tax Band: E
