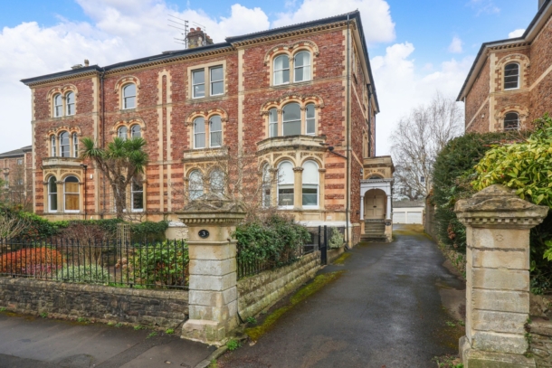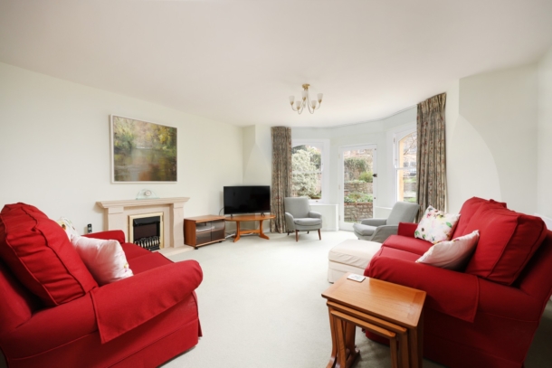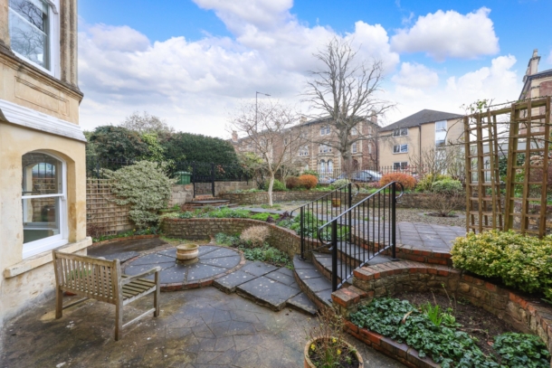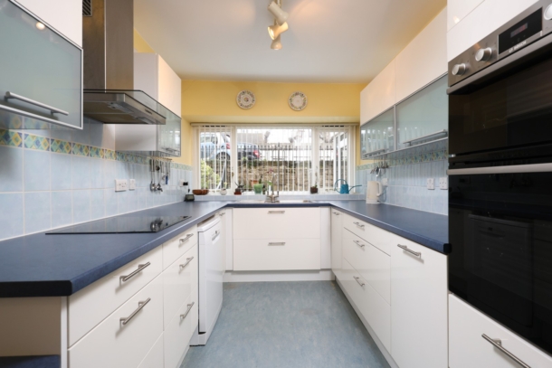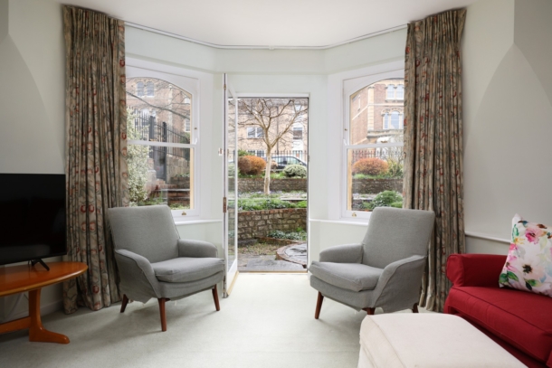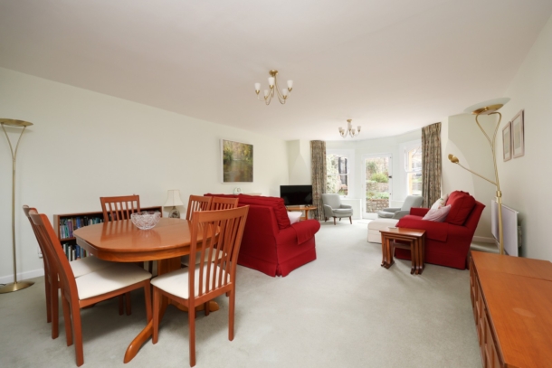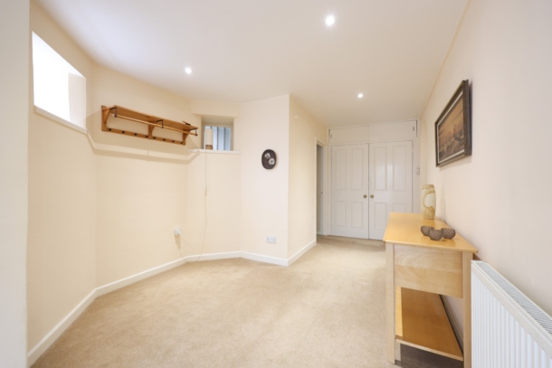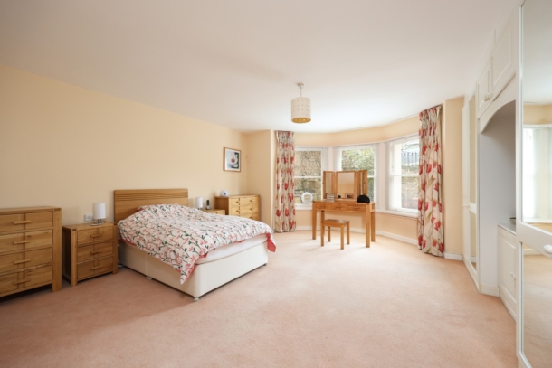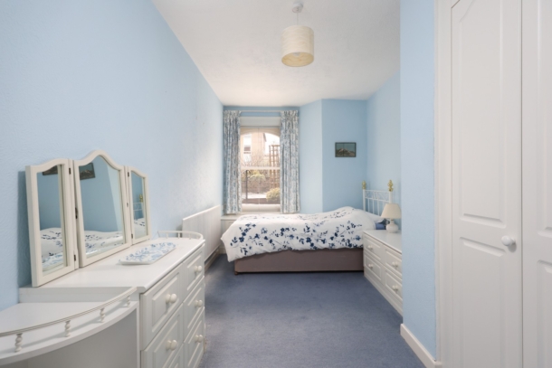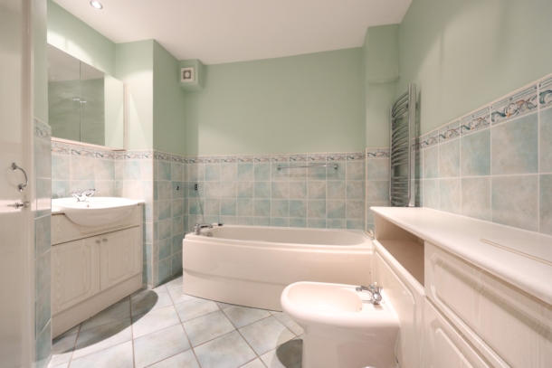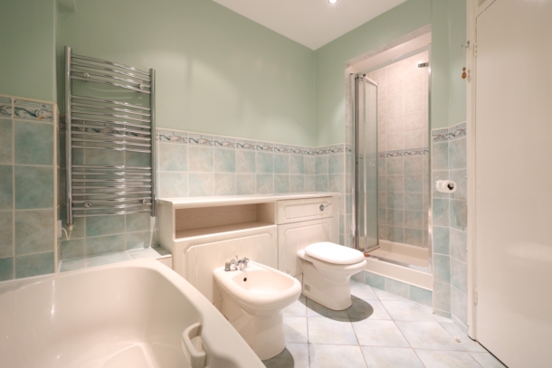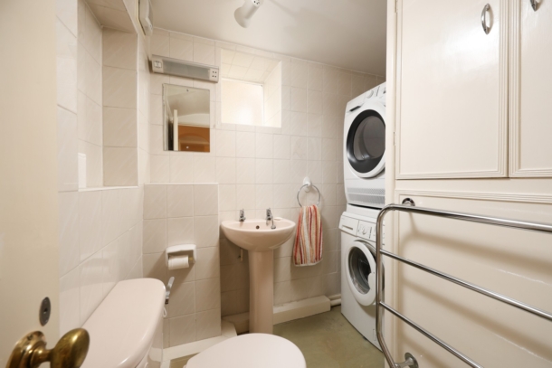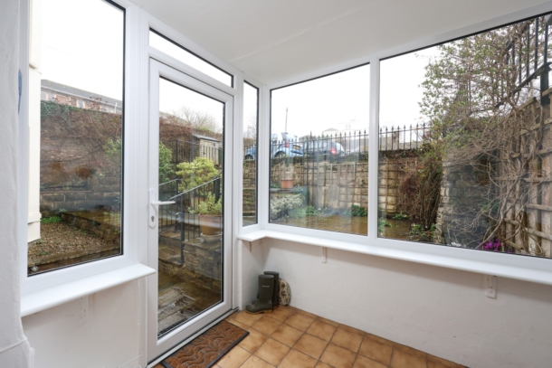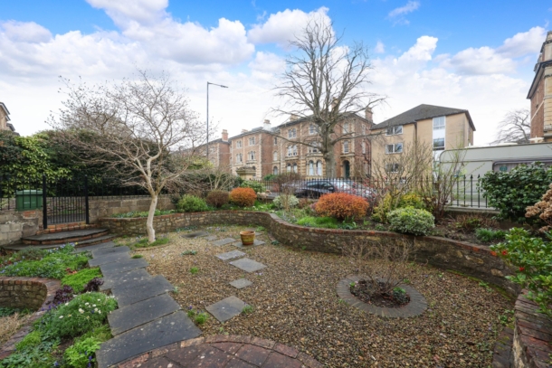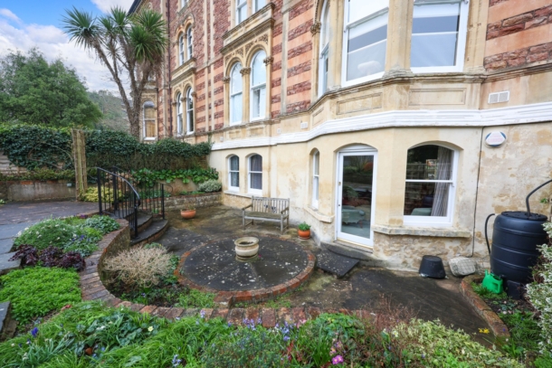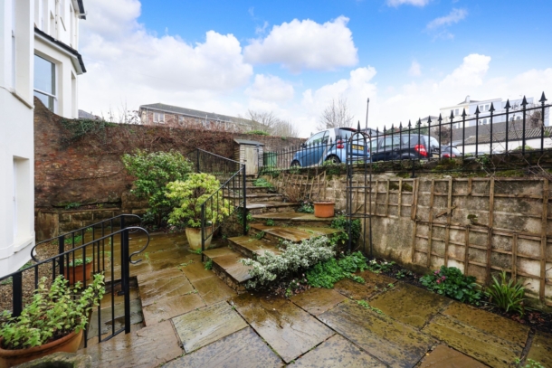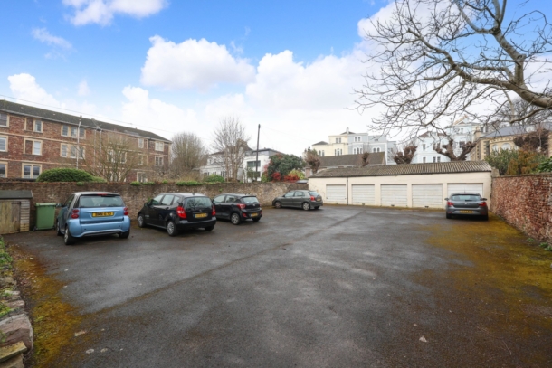Apsley Road | Clifton
For Sale
Situated on a highly sought after road, in a prestigious Clifton location, an exceptionally well proportioned 3-bedroom garden flat benefiting from off-road parking, garage and private use of front and rear gardens. Occupying the lower ground floor of a striking semi-detached Victorian building, accessed via private entrances to either front or rear, this apartment is offered to the market with no onward chain.
Highly convenient location within a short level stroll of Whiteladies Road with its excellent cafes, restaurants and weekly farmer’s market. Bus connections, Clifton Down train station and The Downs are also within a short walk.
Private entrances (x2).
Off street parking and single garage.
3 double bedrooms.
No onward chain.
Property Features
- Occupying the lower ground floor of a striking semi-detached Victorian building.
- 2 private entrances.
- Off-street parking for 1 car.
- 3 double bedrooms.
- Single garage.
- Front and rear gardens.
- Sought after Clifton location.
- No onward chain.
ACCOMODATION
APPROACH:
the property is accessed from the pavement via attractive stone pillars over a level concrete driveway which leads up the right-hand side of the building where you will find a single row of garages and an off-street parking space for this property. Several steps lead down to a private patioed area with plant borders containing trees and shrubs. The private entrance for this flat can be found immediately on the left-hand side via a UPVC double glazed door which leads into: -
ENTRANCE VESTIBULE: 7' 3'' x 5' 7'' (2.21m x 1.70m)
allowing plenty of natural light through double glazed UPVC windows. Immediately to your right a secondary wood panelled door with glass inserts opens to: -
ENTRANCE HALLWAY:
an impressive, wide central entrance hallway leading through the core of the apartment, shelving units immediately to your right as you walk in, housing Worcester Combi boiler, 2 further windows to the left towards the driveway allowing natural light to flood into: -
LARGE CENTRAL INNER HALLWAY:
with doors radiating off to sitting/dining room, kitchen, bathroom, utility room, bedroom 1, bedroom 2 and bedroom 3. There is a large recessed cupboard off the entrance hallway with shelving units and 2 further storage cupboards in the inner hallway.
SITTING/DINING ROOM: 23' 8'' x 15' 1'' (7.21m x 4.59m)
an impressive large living/dining space comprising 2 double glazed wooden sash windows and double-glazed door leading to private front garden, allowing the whole space to be flooded with natural light. 2 gas radiators, phone point, internet point and electric fireplace surrounded by mantle piece in the centre of the room.
KITCHEN: 16' 8'' x 7' 11'' (5.08m x 2.41m)
range of wall and base units with worksurface over, inset stainless steel sink and drainer unit with mixer tap over. Large double-glazed window overlooking garden to the rear aspect of the apartment. Tiled splashback, plumbing for dishwasher, space for fridge/freezer, integrated Bosch cooker and grill, integrated John Lewis induction hob with extractor over and integrated Panasonic microwave.
UTILITY ROOM: 7' 4'' x 6' 6'' (2.23m x 1.98m)
houses low level wc, wash hand basin, plumbing for washing machine, obscure glazed window to the left towards the driveway, extractor fan, fully tiled walls and shaving point.
BEDROOM 1: 19' 4'' x 15' 10'' (5.89m x 4.82m)
a large principal double bedroom with built in wardrobes, storage cupboards and drawers spanning one side of the room. Double glazed bay window to rear elevation with fitted blinds, curtains and gas radiator.
BEDROOM 2: 15' 3'' x 7' 9'' (4.64m x 2.36m)
good sized double bedroom with double glazed window with fitted blinds and curtains to front elevation overlooking the private front garden with fitted storage below, built in wardrobes with mirrored door, and a gas radiator.
BEDROOM 3: 15' 1'' x 7' 9'' (4.59m x 2.36m)
good sized double bedroom with double glazed window to front elevation overlooking private front garden with fitted blinds and curtains. Built in wardrobes and drawers across one side of the room and a gas radiator.
BATHROOM/WC:
a 5-piece cream suite comprising inset sink and vanity unit with mixer tap, bath with mixer tap, inset low level wc, separate enclosed shower cubicle and a bidet. Part tiled walls, tiled floor, heated towel rail and extractor fan.
OUTSIDE
FRONT GARDEN & PARKING:
south easterly facing tiered front garden with private access, patioed area perfect for seating and comprises of a selection of mature trees and attractive floral shrub borders.
REAR GARDEN:
main access point for the property comprising of a selection of mature trees and attractive floral/shrubbed borders. Several stone slab steps with metal railings lead back to the parking area to the rear.
GARAGE:
a good sized single garage in a row of garages with up and over door.
OFF-STREET PARKING:
allocated off-street parking space for 1 vehicle to the rear of the building.
IMPORTANT REMARKS
VIEWING & FURTHER INFORMATION:
available exclusively through the sole agents, Richard Harding Estate Agents, tel: 0117 946 6690.
FIXTURES & FITTINGS:
only items mentioned in these particulars are included in the sale. Any other items are not included but may be available by separate arrangement.
TENURE:
it is understood that the property is leasehold for the remainder of a 1000-year lease from 29 September 1867. Subject to an annual ground rent of £10 p.a. This information should be checked with your legal adviser.
SERVICE CHARGE:
it is understood that the monthly service charge is £100. This information should be checked by your legal adviser.
LOCAL AUTHORITY INFORMATION:
Bristol City Council. Council Tax Band: E
