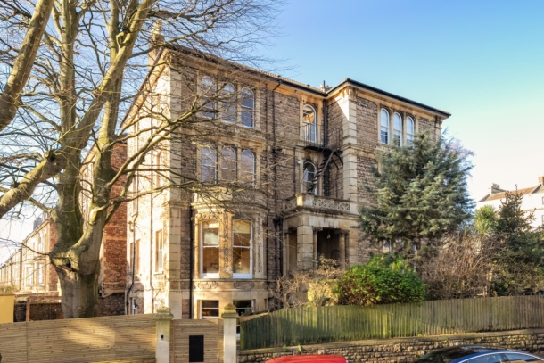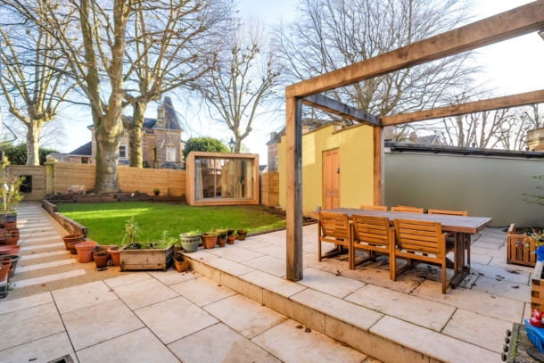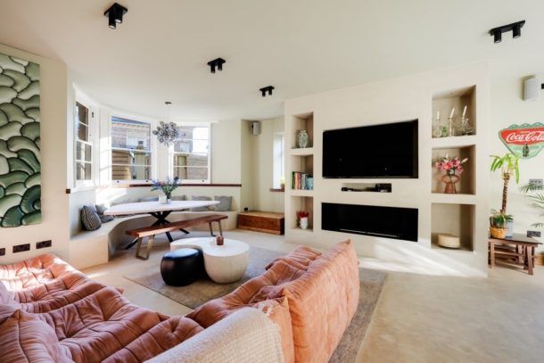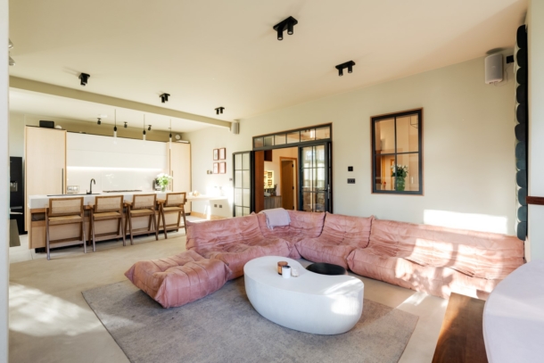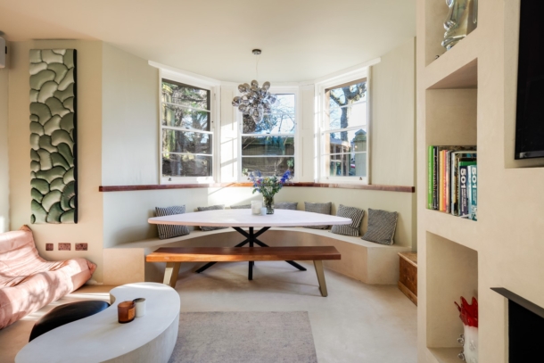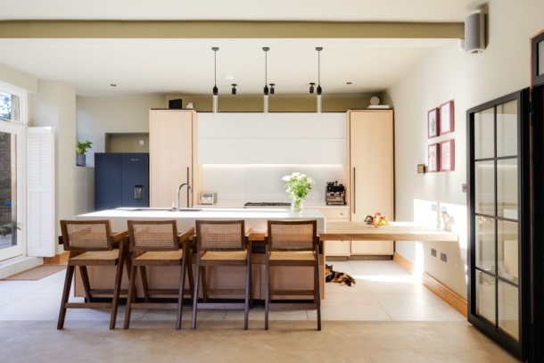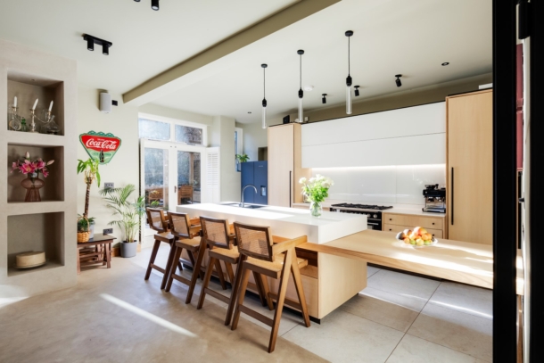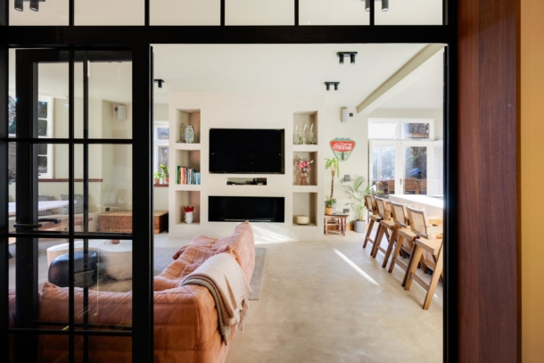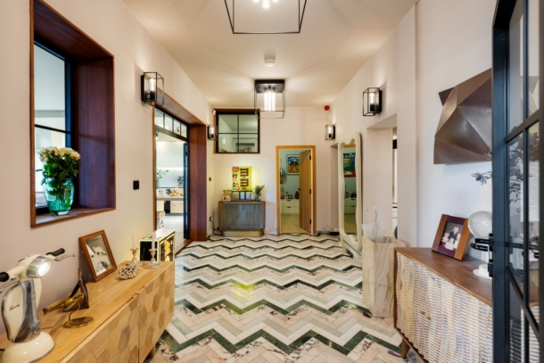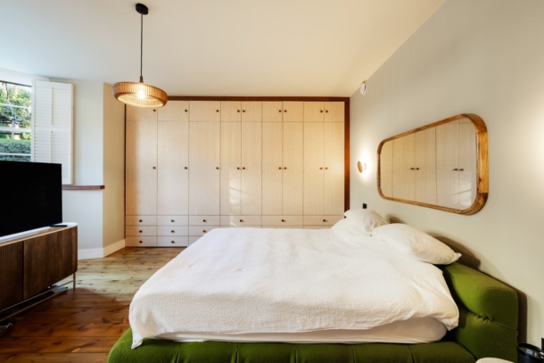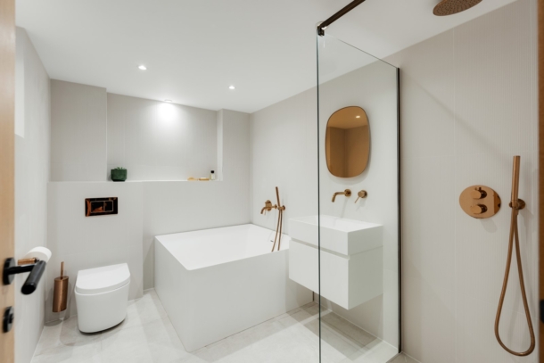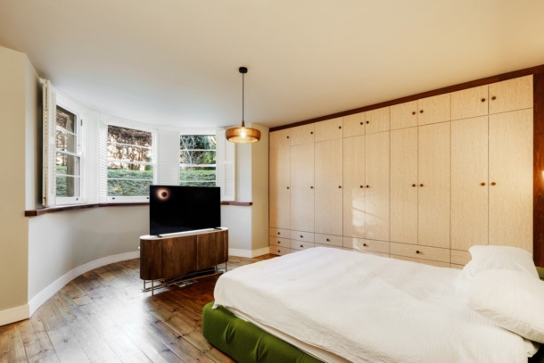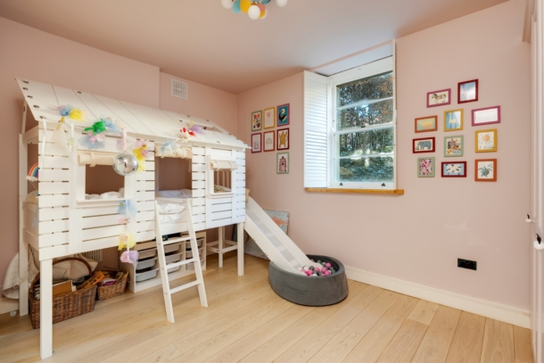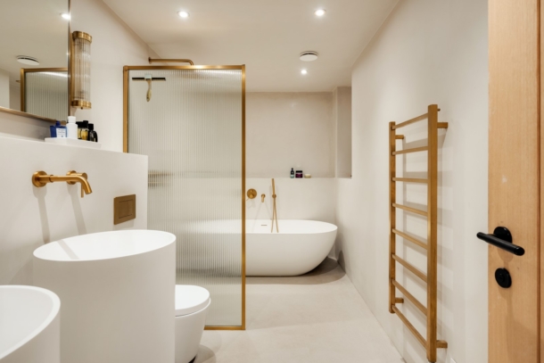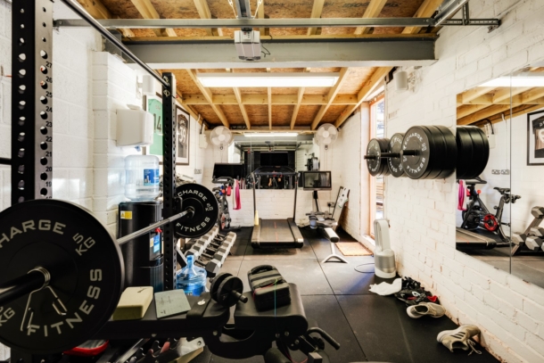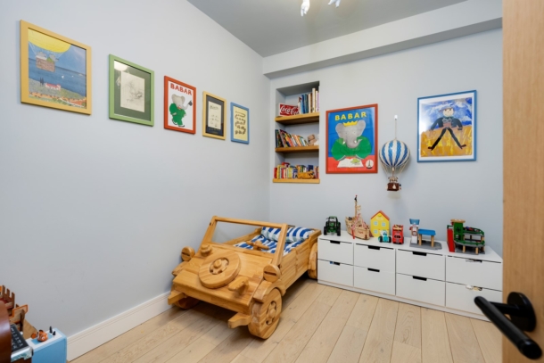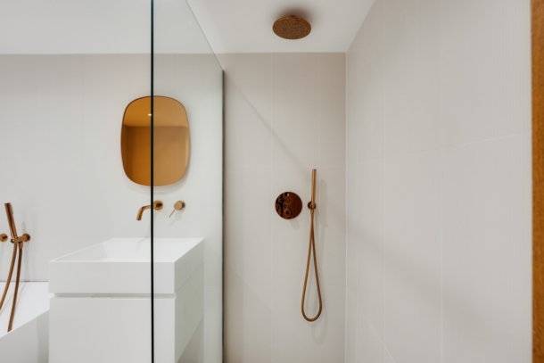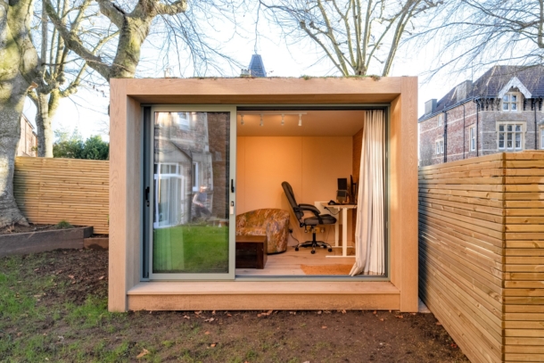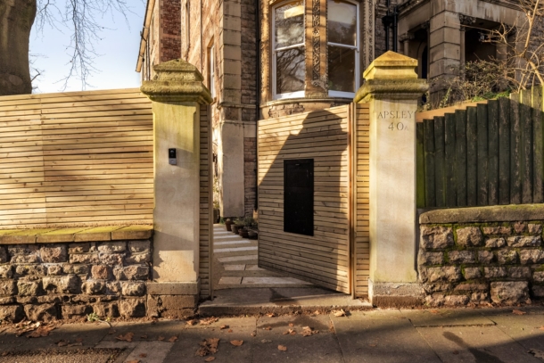Apsley Road | Clifton
For Sale
An exquisite 2/3 bedroom garden apartment of exceptional quality, enjoying its own private entrance, off road parking, garage and a good sized level south easterly facing garden with insulated garden pod/office.
Renovated to an incredibly high specification including system fed underfloor heating throughout, a heat recovery ventilation system and double glazed sash windows.
Superb 58ft x 30ft south easterly facing private rear garden with bespoke insulated garden pod/office and access to a single garage, currently used as a home gym.
Highly convenient location within a short level stroll of Whiteladies Road with its excellent restaurants, weekly farmers market, bus connections and more. The Downs are also within easy reach as are Clifton Village, the Triangle and all central areas of Bristol, making it the perfect location to explore the city.
An incredibly spacious (1,941 sq.ft.) and luxurious apartment in a prime location.
Property Features
- Exquisite 2/3 bedroom garden apartment
- Renovated throughout to an exceptional quality
- Incredibly spacious & well-arranged accommodation (over 1,900 sq.ft.)
- Luxurious & stylish interiors
- Exceptional open plan kitchen/dining/living space
- 2 modern & well appointed bath/shower rooms
- Superb sunny rear garden with insulated garden pod/office
- Single garage (currently used as a home gym) & parking
- Situated on a desirable & popular tree-lined street
- Highly convenient location close to Whiteladies Road
GROUND FLOOR
APPROACH:
via attractive stone pillars and slatted timber door providing the private entrance to the garden apartment. There is a landscaped pathway which peels off to the right to the main front door to the property.
ENTRANCE VESTIBULE: 7' 5'' x 5' 8'' (2.26m x 1.73m)
a useful entrance boot room area with floor matting and Crittall style glazed door leading through into the reception hallway.
ENTRANCE HALLWAY: 18' 9'' x 8' 10'' (5.71m x 2.69m)
an impressive wide central entrance hallway leading through the core of the apartment with herringbone marble tiled flooring with underfloor heating, wonderful high ceilings, impressive wide wall opening with Crittall style double doors entering the main living accommodation, further doors radiate off the hallway to the principal bedroom, the main bathroom, bedroom 2, second bathroom/shower room and internal occasional bedroom 3. There is a large recessed utility cupboard off the entrance hallway with plumbing and appliance space for washing machine and dryer, which also houses the fuse box and system for the heat recovery ventilation.
LIVING ACCOMMODATION: 33' 10'' x 17' 6'' (10.30m x 5.33m)
an impressive large open plan kitchen/dining/living space with wide bay to side comprising double glazed sash windows with built in curved bench seat, perfect for dining. The whole space is flooded with natural light by further windows to the rear, overlooking the rear garden and a set of double glazed double doors also providing a seamless access out onto the rear garden. Concrete floor with underfloor heating which blends into a tiled floor in the kitchen area, feature chimney recesses with open book shelving, space for tv and media with a bioethanol living flame fire beneath. To the kitchen there is a range of base and eye level bespoke kitchen units with integrated Fisher & Paykel appliances including dishwasher and drink fridge drawer, range cooker, coffee machine and warming drawer. There is also a large central peninsula island with breakfast bar seating and inset sink and drainer unit. Plenty of useful creative storage and space for further appliances and crockery, inset spotlights above the kitchen area and further designer lighting
PRINCIPAL BEDROOM: 20' 4'' x 18' 10'' (6.19m x 5.74m)
a large principal double bedroom with built in wardrobes, storage cupboards and drawers spanning both sides, exposed stripped period floorboards, bay window to front with three double glazed sliding sash style windows with working wooden shutters, system fed underfloor heating and heat recovery ventilation.
BATHROOM/WC: 12' 7'' x 6' 4'' (3.83m x 1.93m)
a stylish and beautifully appointed bathroom with a double ended free standing Lusso bath with mixer taps and shower attachment with wet room style shower area beside, low level wc with concealed system, two conical floor standing sinks with mixer taps, inset spotlights, heated towel rail, concrete floor with underfloor heating and extraction.
BEDROOM 2: 14' 7'' x 10' 9'' (4.44m x 3.27m)
a double bedroom with high ceilings, double glazed sash window to front with working wooden shutters, built in wardrobes, wood flooring with underfloor heating, high level recessed storage area, perfect for suitcases etc.
SECOND BATHROOM/WC: 9' 9'' x 6' 8'' (2.97m x 2.03m)
a luxurious second bathroom with feature square Japanese style bath tub with wall mounted mixer taps and shower attachment, a walk in wet room style shower area, sink with storage beneath, low level wc with concealed cistern, inset spotlights, heated towel rail and extraction.
BEDROOM 3: 10' 4'' x 8' 11'' (3.15m x 2.72m)
a useful additional internal room currently used as a bedroom, with wooden flooring, moulded skirting boards and ceiling light point.
OUTSIDE
REAR GARDEN: 58' 0'' x 30' 0'' (17.66m x 9.14m)
a wonderful, private south easterly facing level lawned rear garden with paved seating area closest to the property, raised railway sleeper borders, gated access out onto St John’s Road, door accessing the garage, which in turn leads out to the parking space and sliding doors access the bespoke insulated garden pod/office.
GARDEN POD/OFFICE: 9' 9'' x 7' 6'' (2.97m x 2.28m)
an insulated garden office with double glazed sliding doors, sedum grass roof, power, light and electric heating.
GARAGE: 21' 6'' x 9' 4'' (6.55m x 2.84m)
a good sized single garage with power, light, electric roller door leading out onto the parking space, accessed off St John’s Road.
IMPORTANT REMARKS
VIEWING & FURTHER INFORMATION:
available exclusively through the sole agents, Richard Harding Estate Agents, tel: 0117 946 6690.
FIXTURES & FITTINGS:
only items mentioned in these particulars are included in the sale. Any other items are not included but may be available by separate arrangement.
TENURE:
it is understood that the property is leasehold for the remainder of a 999 year lease from 29 September 1963. This information should be checked with your legal adviser.
LOCAL AUTHORITY INFORMATION:
Bristol City Council. Council Tax Band: E
