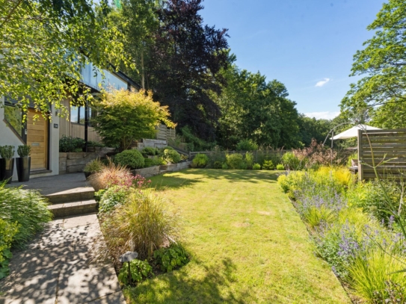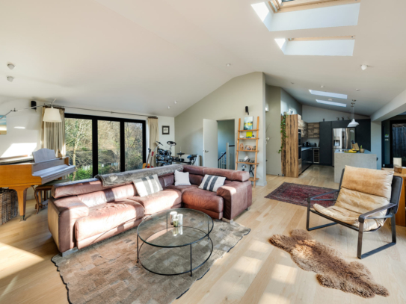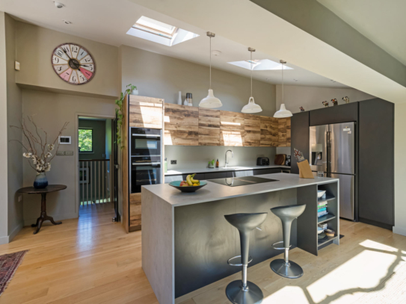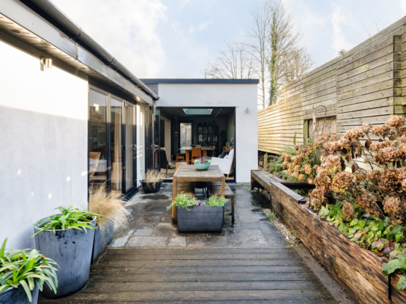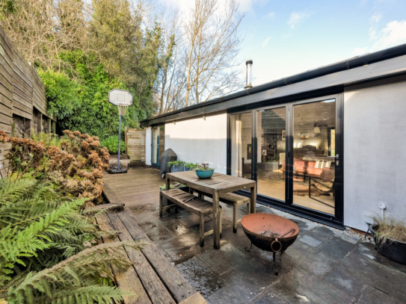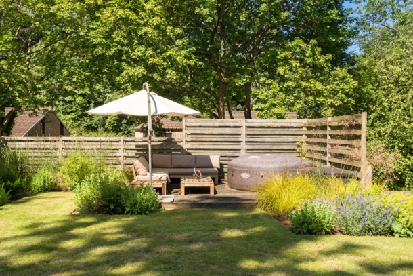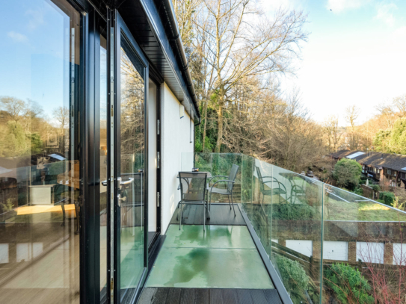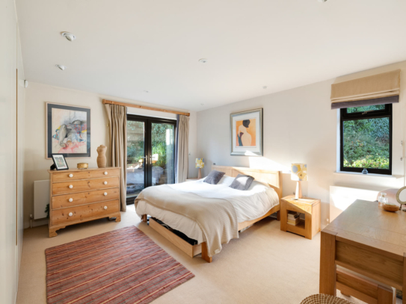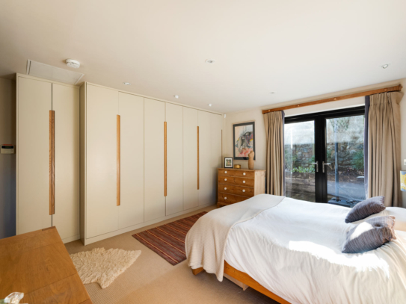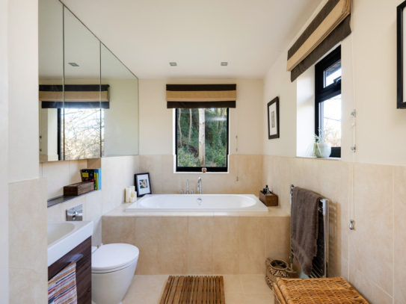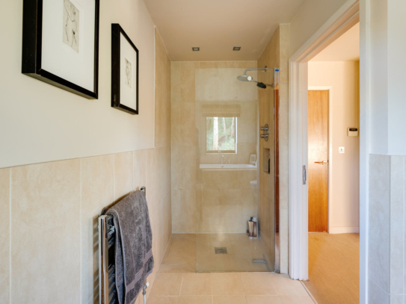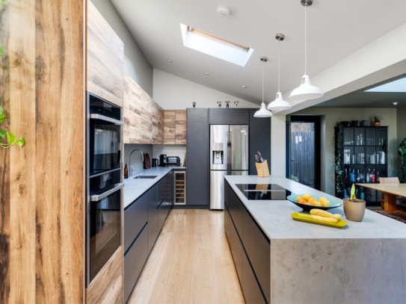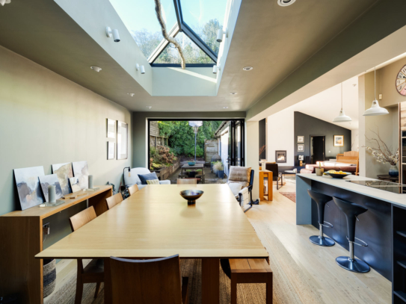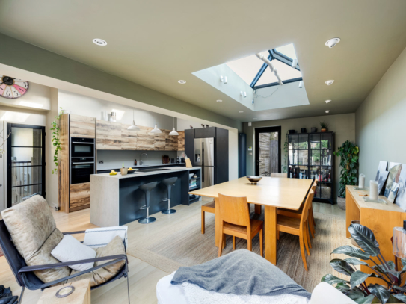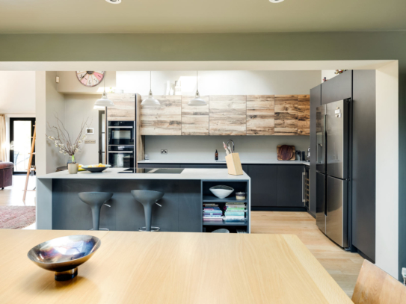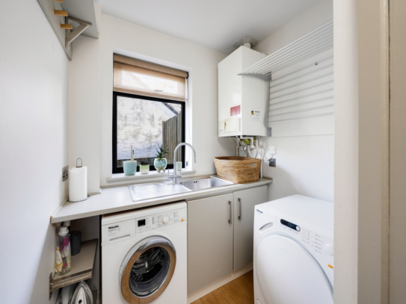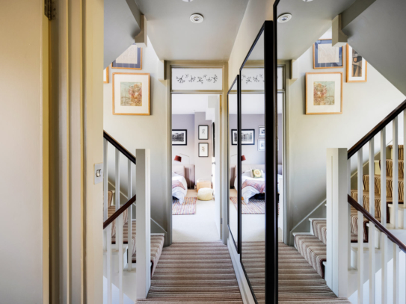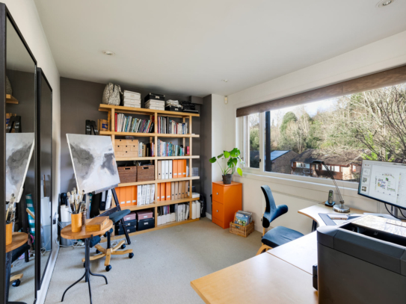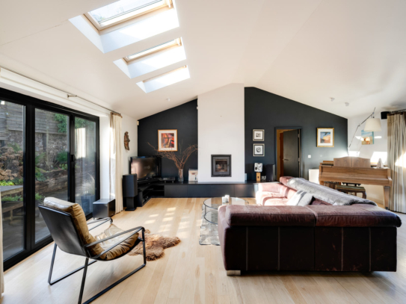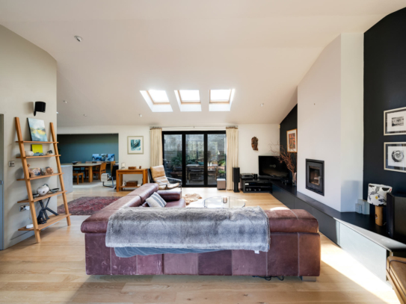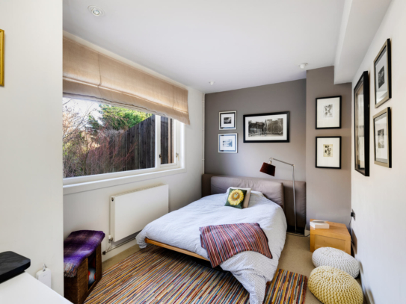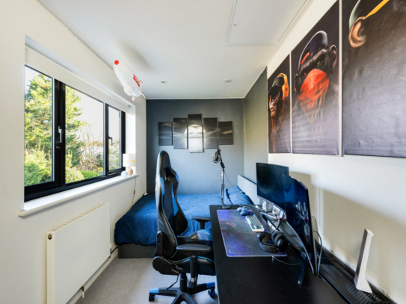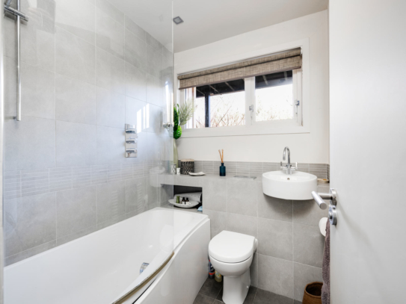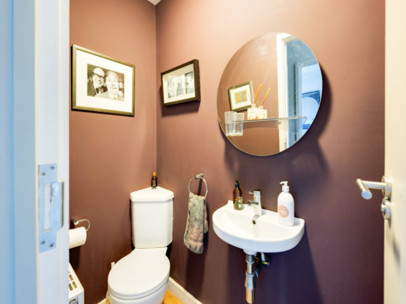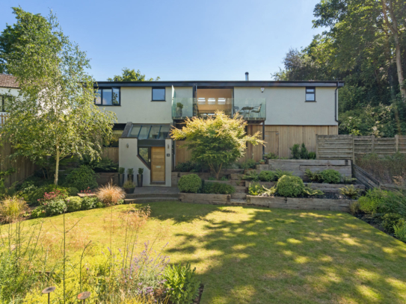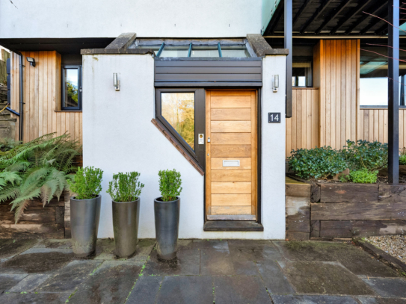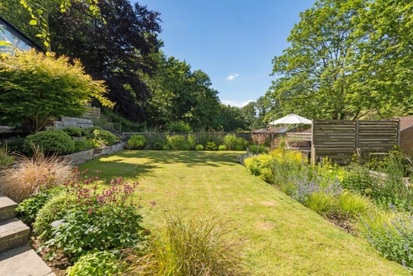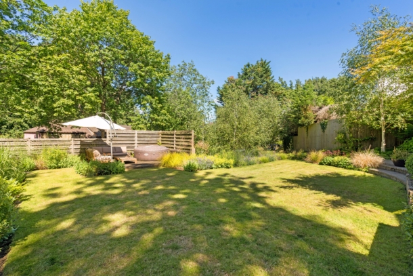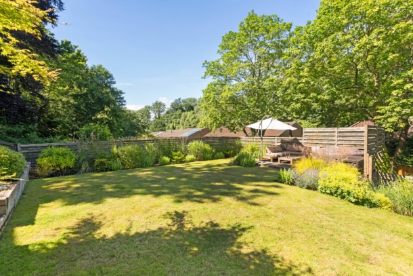Avon Vale | Stoke Bishop
Sold STC
An exquisite and contemporary four double bedroom detached home, tucked away in a leafy cul-de-sac in Stoke Bishop, enjoying breathtaking living space, exceptional gardens to front and rear, off road parking and two garages.
Light and airy accommodation with the living space on the upper floor creating incredible light and privacy yet enjoying direct access to gardens.
Enjoyed by the current owner for nearly 20 years, this exceptional and individual home has been adapted and improved over the years and now presents a high-quality home conducive to modern living.
Beautifully designed gardens offering privacy, tasteful landscaping, planting and different areas to enjoy. The outside space, including a lovely courtyard kitchen garden directly accessed from living and kitchen space, perfect for outdoor entertaining and dining.
Off road parking and two single garages with power and light.
Forming part of a small housing development with excellent common facilities including use of a gym, indoor swimming pool and squash court.
A beautiful home in leafy Stoke Bishop offering a refreshing design lay out and interior.
Property Features
- beautiful home in leafy Stoke Bishop offering a refreshing design lay out and interior
- four double bedroom detached home
- two garages
- off road parking
- exceptional gardens to front and rear
- Open plan living
- part of a small housing development with excellent common facilities including use of a gym, indoor swimming pool and squash court
GROUND FLOOR
APPROACH:
the property is approached via landscaped path and steps leading up to a garden gate where the pathway continues and sweeps up to the house beside a wonderful landscaped garden.
ENTRANCE HALLWAY:
a practical slate tiled entrance hallway with ample space for coats and shoes, understairs storage recess and a door accessing cloak cupboard. Radiator and staircase ascending through the property past the raised ground floor level where there are two bedrooms and a bathroom, to the first-floor level where you will find the majority of the accommodation.
FIRST FLOOR
LANDING:
double glazed window to front offering plenty of natural light through the landing and stairwell, doors lead off to the sitting room, kitchen/dining room, bedroom 2 and cloakroom/wc and utility room.
SITTING ROOM: 24' 2'' x 20' 10'' (7.36m x 6.35m)
breathtaking large living space with high vaulted ceilings. Two sets of bi-folding doors to front and rear with the ones to front accessing a good-sized balcony with a leafy outlook across the valley and the ones to rear accessing the rear kitchen garden. There is engineered wood flooring, Velux skylight windows, a contemporary wood burning stove set within the chimney breast with granite plinth below and useful storage beneath. Radiators, inset spotlights and wide wall opening providing a sociable connection to through to: -
KITCHEN/DINING ROOM: 21' 10'' x 21' 2'' (6.65m x 6.45m)
a superb extended kitchen/dining space with plenty of natural light and plenty of space for dining and seating furniture, creating a friendly and sociable feel. There is a modern fitted Schmidt kitchen comprising of contemporary base and eye level units with square edged composite worktop over and inset sink with Quooker boiling hot water tap. Large central island with pan drawers and inset induction hob, further integrated appliances include Neff eye level double ovens, a dishwasher and wine fridge, further appliance space and plumbing for American style fridge freezer. Atrium style skylight window over the dining area with inset spotlight, wood flooring, contemporary upright radiator and bi-folding doors accessing the kitchen garden and further double-glazed door to side accessing a small side courtyard garden where there is handy gated rear access out on to Avon Way, the bin storage, plus secure bike store, wood store and gated access with steps down to the main garden.
BEDROOM 1: 19' 0'' x 15' 5'' (5.79m x 4.70m)
principal bedroom suite with double gazed double doors to rear, further double-glazed window to side, radiator, built in fitted wardrobes and door accessing generous en-suite bathroom.
En-Suite Bathroom:
white suite comprising double ended bath with dual aspect double glazed windows, one of which has a lovely leafy outlook over the woodland beside. Walk-in shower enclosure with cistern fed shower, wall mounted wash basin with storage drawer beneath, low level wc with concealed cistern, part tiled walls, tiled floor with underfloor heating and heated towel rails.
BEDROOM 2: 13' 8'' x 7' 2'' (4.16m x 2.18m)
A double bedroom with double glazed windows to front, radiator and inset spotlights.
CLOAKROOM/WC
Low level wc, low mounted wash basin and radiator.
UTILITY ROOM 8' 0'' x 6' 1'' (2.44m x 1.85m)
a practical utility space with built-in base level units with worktop and sink over. Plumbing and appliance space for washing machine and dryer. Built in drying racks, wall mounted Worcester gas central heating boiler, double glazed window to side and a radiator.
RAISED GROUND FLOOR
LANDING:
doors off to two further double bedrooms and a family bathroom.
BEDROOM 3: 17' 3'' x 10' 4'' (5.25m x 3.15m)
double bedroom with double glazed windows to front overlooking the gardens, radiator.
BEDROOM 4: 13' 11'' x 9' 0'' (4.24m x 2.74m)
double bedroom with double glazed windows to front, radiator.
FAMILY BATHROOM:
white suite comprising shower ended bath with cistern fed shower over and curved shower screen, low level wc with concealed cistern, wash hand basin set into a counter, part tiled walls, tiled floor, heated towel rail/radiator, inset spotlights and high-level double-glazed window to front.
OUTSIDE
PARKING AND GARAGES:
The property has the benefit of its own off road parking bay for one car, as well as two additional single garages just around the corner beside the property. The garages have power and light.
FRONT GARDEN:
entering the garden gate you are met with an incredible approach to the property with large lawned garden section with deep flower borders containing various shrubs and grasses, pathway leads up to the front of the property where there are further stepped railway sleeper flower borders containing various ferns, shrubs and a beautiful Japanese maple. Steps lead up the left-hand side of the property to the rear kitchen garden and steps lead up to the right to an under-croft store.
REAR GARDEN:
good sized low maintenance courtyard rear garden mainly laid with flagstone paving and decking with raised railway sleeper border to side and pond with water feature. There is a built-in bench seat, outdoor lighting. This space provides a wonderful sunny outdoor entertaining space accessed from the kitchen/dining and living areas.
IMPORTANT REMARKS
VIEWING & FURTHER INFORMATION:
available exclusively through the sole agents, Richard Harding Estate Agents, tel: 0117 946 6690.
FIXTURES & FITTINGS:
only items mentioned in these particulars are included in the sale. Any other items are not included but may be available by separate arrangement.
TENURE:
it is understood that the property is leasehold for the remainder of a 999-years less 20 days from 1 January 1971. This information should be checked with your legal adviser.
SERVICE & AMENITIES CHARGE:
The property is part of a development and there is an annual service charge of circa £2200, which includes the buildings insurance, maintenance of communal grounds and use of the on site sports complex.
LOCAL AUTHORITY INFORMATION:
Bristol City Council. Council Tax Band: G
