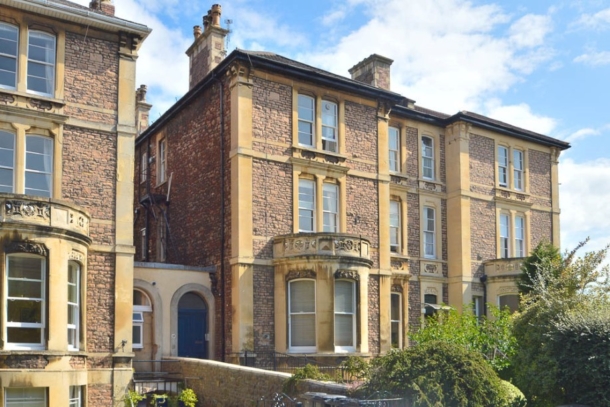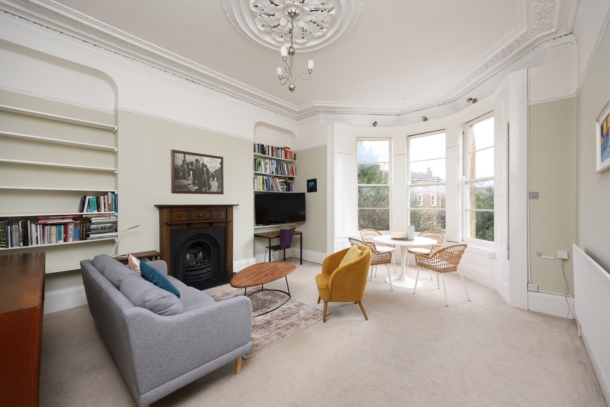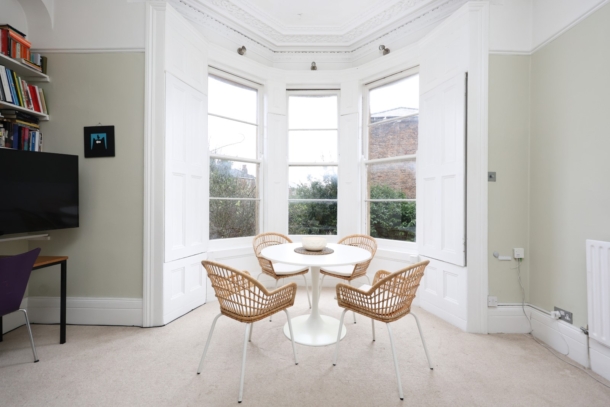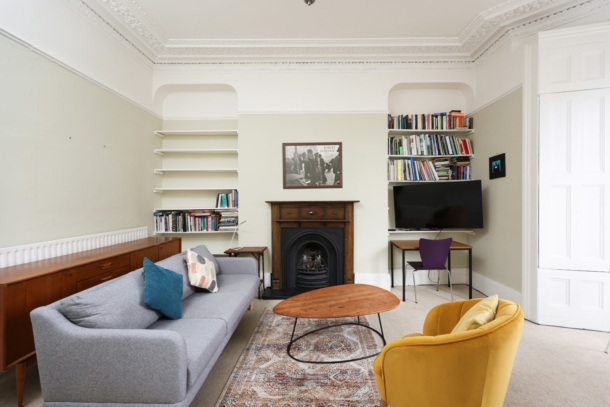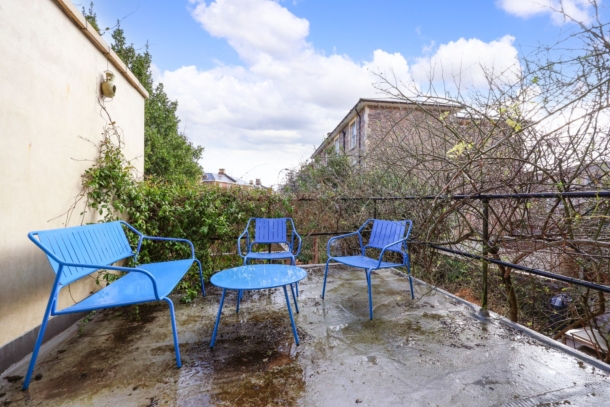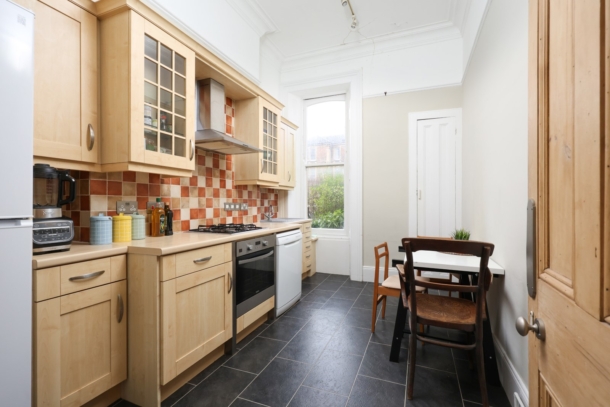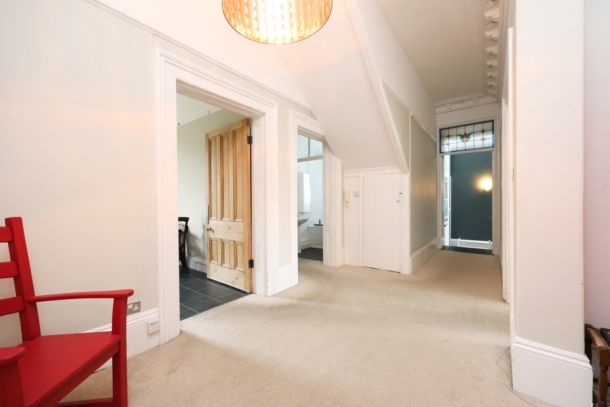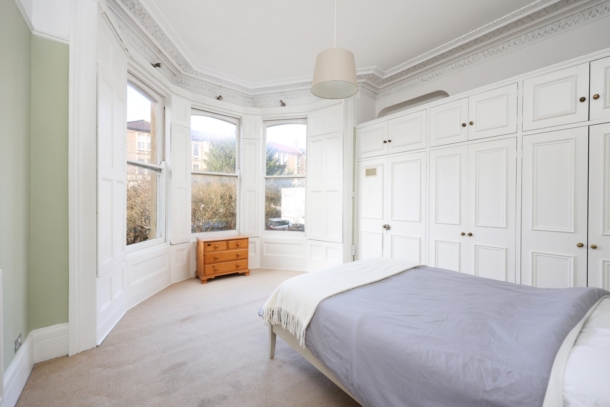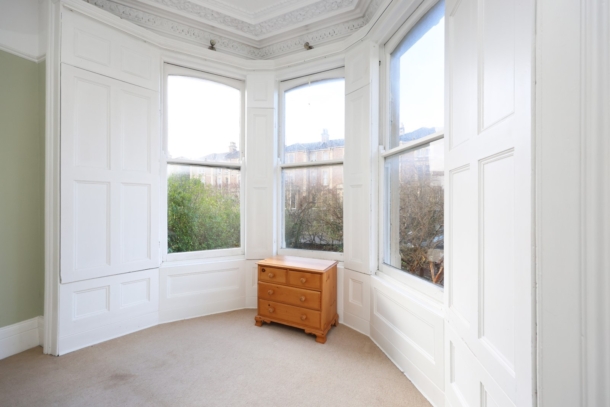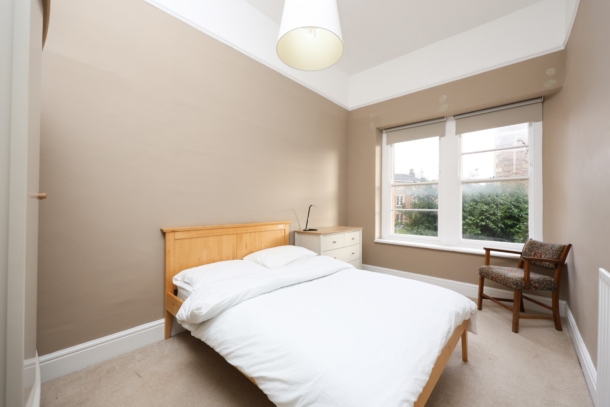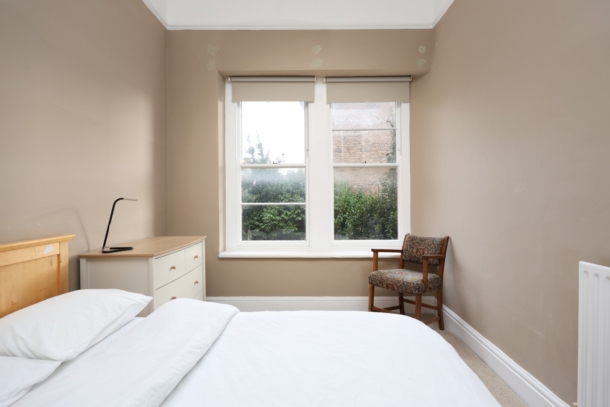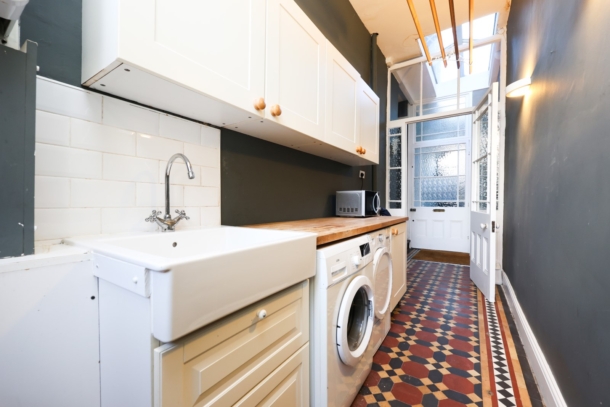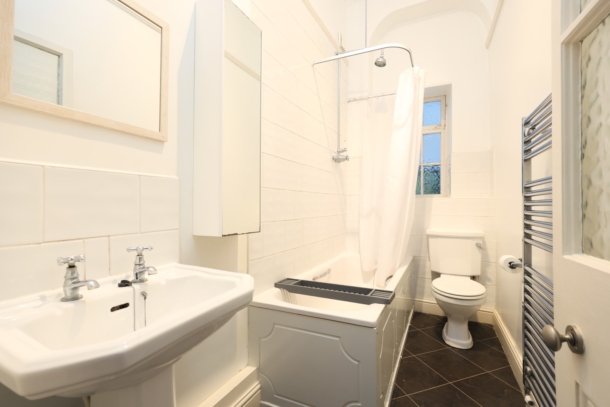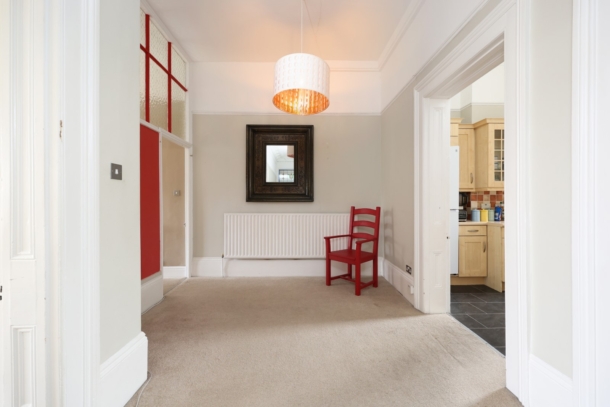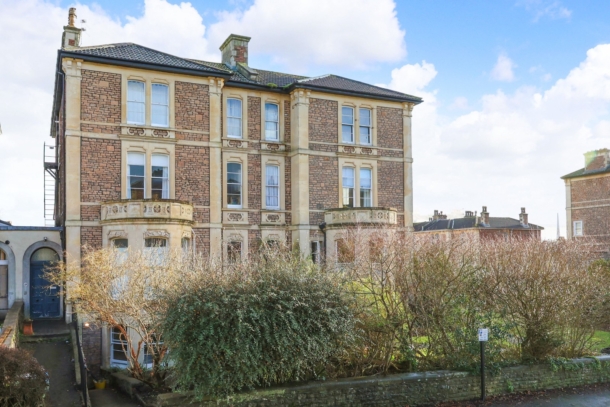Beaufort Road | Clifton
For Sale
Situated on the hall floor of a striking semi-detached Victorian building on one of Clifton’s most coveted roads - an elegant and well proportioned (circa 1,143 sq. ft) two double bedroom front and rear bay window apartment, retaining an abundance of period features throughout, as well as enjoying a private roof terrace. To be offered to the market with no onward chain.
A spacious apartment notable for its period features, room sizes and sense of grandeur.
Positioned on the hall floor and thus benefitting from a bright and airy feel with very high ceilings throughout.
Full of original features including its incredible ceiling mouldings, window shutters, fireplaces and decorative architraves.
Situated within the CE Residents Parking Zone.
Benefits from a private roof terrace.
Situated on a leafy Clifton street in a highly prized location between Whiteladies Road and Pembroke Road, providing excellent access to the wide open spaces of the Downs and the amenities of Whiteladies Road, Cotham Hill and Clifton Village. Also with close proximity to some of the city's best private schools such as Clifton College, Clifton High School and Bristol Grammar.
No onward chain making a prompt and convenient move possible
Property Features
- An elegant & well proportioned (circa 1,143 sq. ft) hall floor apartment
- 2 double bedrooms
- Large elegant bay fronted sitting room
- Separate kitchen
- Abundance of period features
- Bright and airy feel with very high ceilings throughout
- Private roof terrace
- Within CE Residents Parking Zone
- No onward chain making a prompt move possible
ACCOMMODATION
APPROACH:
from the pavement, a sloped pathway ascends to two shallow steps and up to a panelled wooden communal entrance door with intercom entry system. Opening to:-
COMMUNAL ENTRANCE HALLWAY:
inlaid door mat, ceiling light point, wall mounted post trays. Immediately ahead is the private entrance to the apartment via a part glazed wooden door with overhead glass panel. Opens to:-
ENTRANCE VESTIBULE:
inlaid door mat, original tessellated tiled flooring, glazed lantern skylight, tall moulded skirtings, wall light. Several steps ascend to double wooden panelled doors with stained glass panel overlight accessing the hallway and the principal room. Part glazed wooden panelled door with glazed overlight and panels to either side opens to:-
UTILITY ROOM: (14' 5'' x 5' 0'') (4.39m x 1.52m)
original tessellated tiled flooring continues, moulded skirting, wall lights, wall and base level units to one wall with wood block worktop over and Belfast style sink with mixer tap and tiled splashback. Plumbing and appliance space for washing machine and tumble dryer. Cupboard housing boiler. Part glazed wooden door opens to roof terrace.
ENTRANCE HALLWAY:
accessed via the aforementioned steps and double wooden panelled doors from the entrance vestibule. Laid with fitted carpet, tall moulded skirting boards, picture rail, ornate ceiling cornicing, ceiling rose with light point, radiator and period wooden panelled doors with moulded architraves and panelling leading off to all rooms. Small door opening to useful understairs storage cupboard.
BEDROOM 1: (16' 0'' x 15' 5'') (4.87m x 4.70m)
large, elegant principal bedroom with wide bay to front elevation comprising three large sash windows with working wooden shutters and framed by wooden panelling to sides and below. Ornate ceiling cornicing and ceiling rose with light point, picture rail, tall moulded skirting boards, fitted carpet, radiator. Array of fitted wooden wardrobes to one wall.
BATHROOM/WC:
basic white suite comprising low level wc, pedestal wash basin and panelled bath with wall mounted shower over and curtain rail. Partially tiled walls, tile effect flooring, chrome towel radiator, inset spotlights, multi-paned partially frosted window to side elevation.
KITCHEN: (13' 1'' x 8' 9'') (3.98m x 2.66m)
fitted kitchen comprising an array of wall, base and drawer units with roll-edged worktops over. Electric oven with gas hob and extractor hood over, stainless steel sink, tiled splashback. Appliance space for dishwasher and fridge/freezer. Single sash window to front elevation with moulded architraves and panelling. High ceilings with ceiling cornicing, ceiling light point, picture rail, moulded skirtings, radiator, tile effect flooring. Narrow wooden door accessing useful storage cupboard. Space for bistro dining furniture.
BEDROOM 2: (14' 3'' x 8' 8'') (4.34m x 2.64m)
good sized double bedroom laid with fitted carpet, moulded skirtings, radiator, picture rail, ceiling light point. Two sash windows to rear elevation.
SITTING ROOM: (19' 10'' x 15' 7'') (6.04m x 4.75m)
large and elegant reception room with wide bay to rear elevation comprising three large sash windows with working wooden shutters, moulded architraves and wooden panelling to sides and below. High ceilings with ornate ceiling cornicing and ceiling rose with light point. Picture rail, tall moulded skirting boards, radiator, fitted carpet. Period cast iron fireplace with wooden surround and shelving to either side of the chimney breast.
OUTSIDE
BALCONY/ROOF TERRACE: (12' 1'' x 10' 3'') (3.68m x 3.12m)
accessed via utility room, and enjoys a sunny, southerly aspect. Metal railings to boundaries, ample space for bistro dining/sitting out furniture and potted plants etc.
IMPORTANT REMARKS
VIEWING & FURTHER INFORMATION:
available exclusively through the sole agents, Richard Harding Estate Agents, tel: 0117 946 6690.
FIXTURES & FITTINGS:
only items mentioned in these particulars are included in the sale. Any other items are not included but may be available by separate arrangement.
TENURE:
it is understood that the property is Leasehold for the remainder of a 999 year lease from 18 October 1976 and is subject to an annual ground rent of £15. This information should be checked with your legal adviser.
SERVICE CHARGE:
it is understood that the monthly service charge is £600. This information should be checked by your legal adviser.
LOCAL AUTHORITY INFORMATION:
Bristol City Council. Council Tax Band: C
