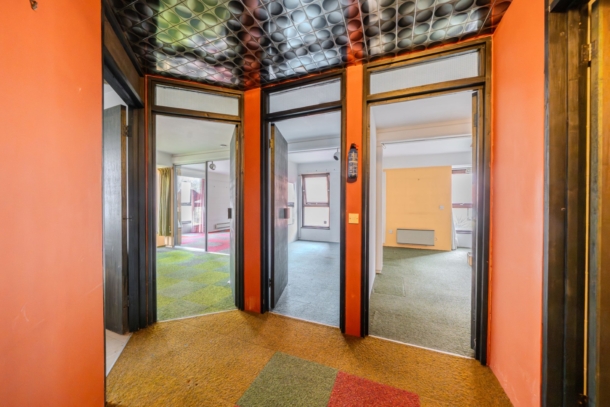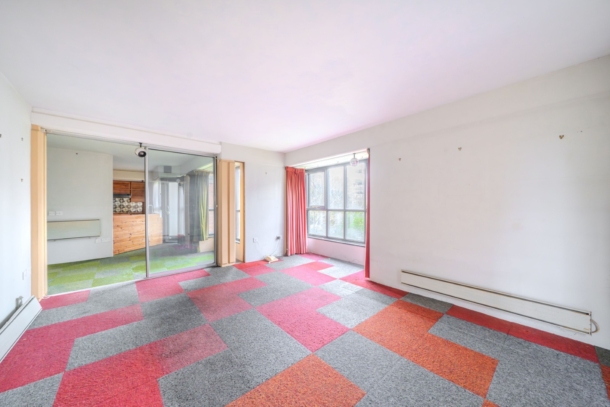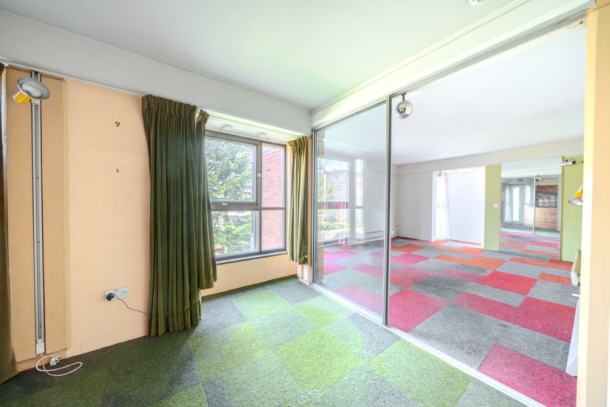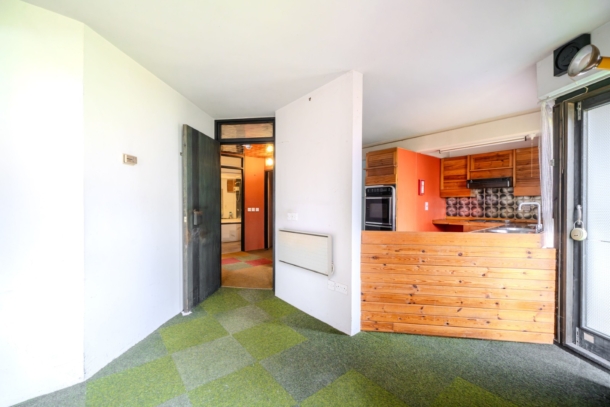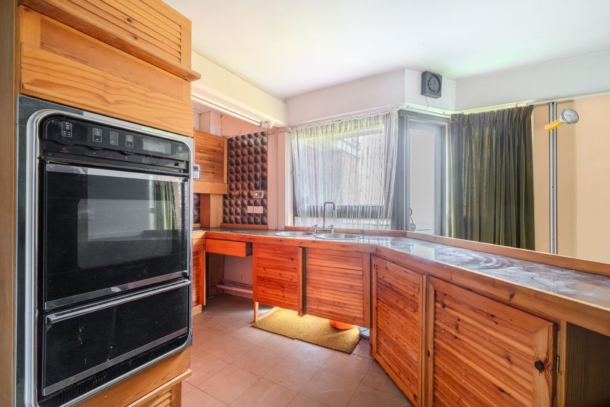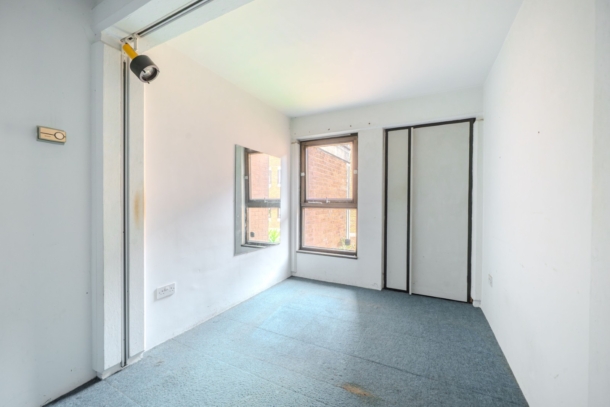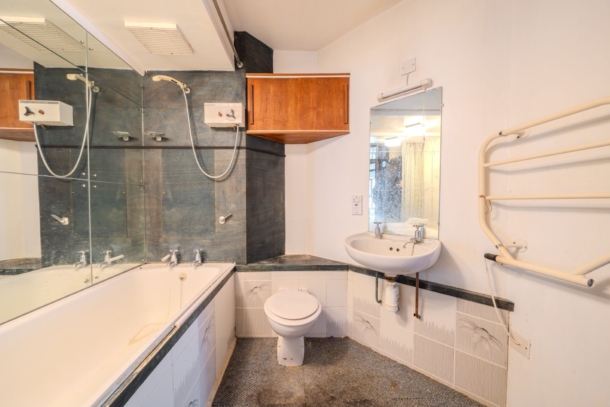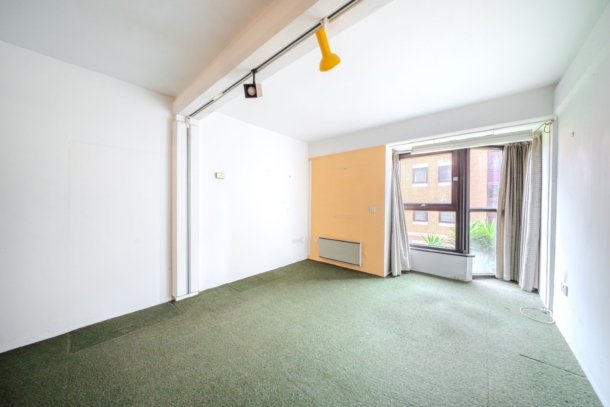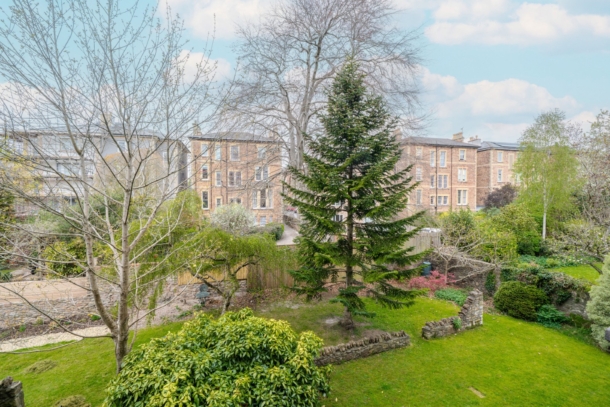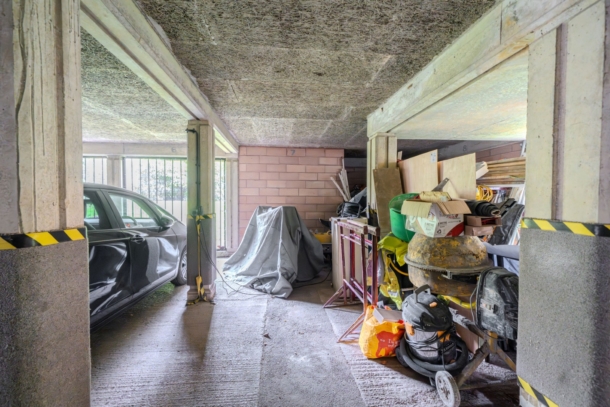Beaufort Road | Clifton
For Sale
In need of entire refurbishment, an exciting opportunity to modernise a well-balanced and bright 2 double bedroom purpose built apartment nestled along a leafy side road in a prestigious Clifton location, with the added benefit of a secure underground parking space alongside use of extensive communal gardens. To be offered to the market with no onward chain.
Offered with no onward chain making a prompt and convenient move possible.
Two well-proportioned bedrooms.
Located on Beaufort Road, a leafy wide side road in Clifton between Whiteladies Road and Clifton Village, whilst also being close to the green open space of Durdham Downs, Clifton Down shopping centre and train station and all central areas of Bristol.
Gated secure underground parking and large lawned communal rear gardens.
Lift and stairwell access.
A well-proportioned apartment with a pleasing layout, secure off street parking, outside space and in a great location.
Property Features
- Bright 2 double bedroom purpose-built apartment.
- Located between Whiteladies Road and Clifton Village.
- Large lawned communal rear gardens.
- Gated secure underground parking.
- Well proportioned with a pleasing layout.
- Lift and stairwell access.
- No onward chain.
ACCOMMODATION
APPROACH:
via pathway leading through communal front gardens to the main communal entrance to the property. Communal lift and staircase ascends to the first floor, where the private entrance to Flat 7 can be found immediately in front of you on the right hand side down the end of the entrance corridor. Private wooden door, opens to:-
ENTRANCE HALLWAY:
laid to fitted carpets, with access off to the principal rooms of the apartment including bedroom 1, bedroom 2, bathroom, kitchen and open plan living/dining space. Light point, intercom entry system, various wall mounted coat hooks, internet point, carbon monoxide alarm and smoke alarm.
KITCHEN: 12' 2'' x 11' 8'' (3.71m x 3.55m)
in need of entire refurbishment, comprising of a variety of wall, base and drawer units with square edged wooden worktops, double electric oven, 4 ring hob with extractor hood above, tiled splashbacks, 2 stainless steel sinks with tap over and drainer to side, light flooding in from the side elevation via upvc double glazed window, light point.
OPEN PLAN LIVING/DINING SPACE:
a versatile semi open plan living/dining space with interconnecting sliding glass doors; measured and described separately as follows:-
DINING AREA: 11' 8'' x 10' 2'' (3.55m x 3.10m)
with light flooding in via the rear elevation, laid to fitted carpet, electric storage heater, sliding glass door leads through to:-
LIVING AREA: 18' 11'' x 15' 0'' (5.76m x 4.57m)
a dual aspect room with light coming in via the side and rear elevations, laid to fitted carpet, electric storage heater, multiple light points.
BEDROOM 1: 14' 1'' x 10' 10'' (4.29m x 3.30m)
a well-proportioned principal bedroom with easily enough space for king size bed, desk and wardrobes, dependent upon one’s preferences; light coming in via the side elevation, laid to fitted carpet, multiple light points, electric storage heater, integrated wardrobe space.
BEDROOM 2: 14' 4'' x 7' 10'' (4.37m x 2.39m)
a good sized second bedroom with light coming in via the side elevation, laid to fitted carpet, multiple light points, integrated wardrobe space, electric storage heater.
BATHROOM/WC:
laid to fitted carpet, comprising low level wc, floor standing hand wash basin with chrome tap, tiled panelled bath with wall mounted electric shower head and controls over, light point, extractor fan.
OUTSIDE
COMMUNAL GARDEN:
large lawned communal rear gardens for the benefit of the residents of Shorland House.
PARKING:
gated secure underground parking area with one allocated parking space for this apartment.
IMPORTANT REMARKS
VIEWING & FURTHER INFORMATION:
available exclusively through the sole agents, Richard Harding Estate Agents Limited, tel: 0117 946 6690.
FIXTURES & FITTINGS:
only items mentioned in these particulars are included in the sale. Any other items are not included but may be available by separate arrangement.
TENURE:
it is understood that the property is Leasehold for the remainder of a 999 year lease from 1977, with a ground rent of £25 p.a. This information should be checked with your legal adviser.
SERVICE CHARGE:
it is understood that the monthly service charge is £250. This information should be checked by your legal adviser.
LOCAL AUTHORITY INFORMATION:
Bristol City Council. Council Tax Band: D


