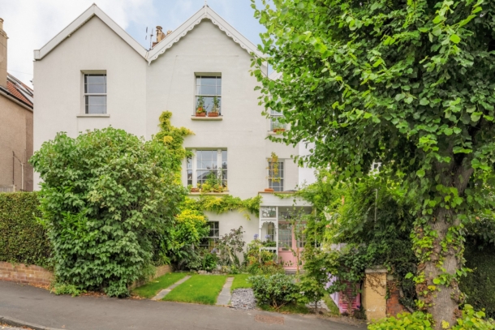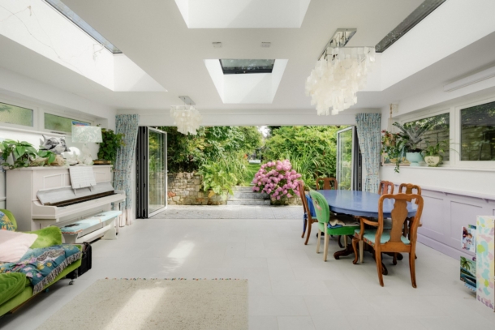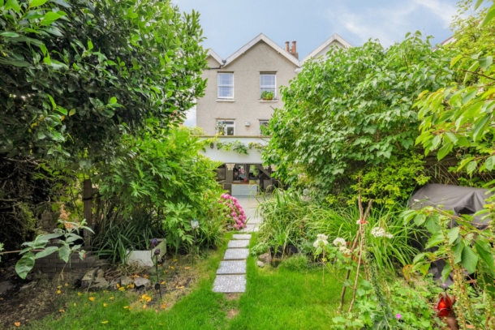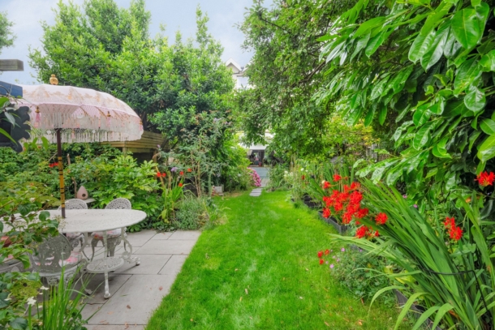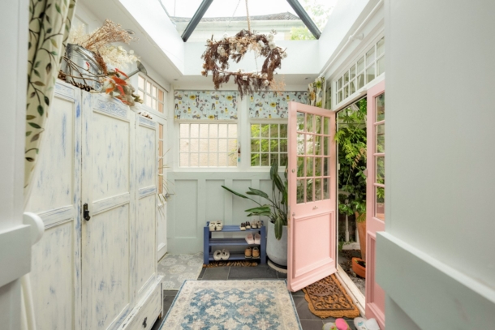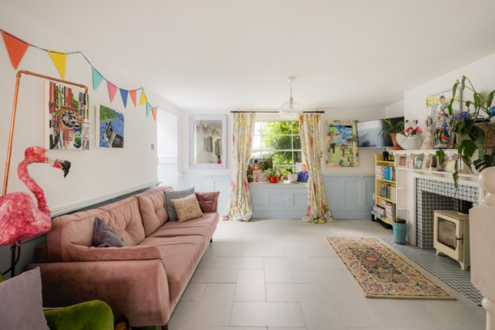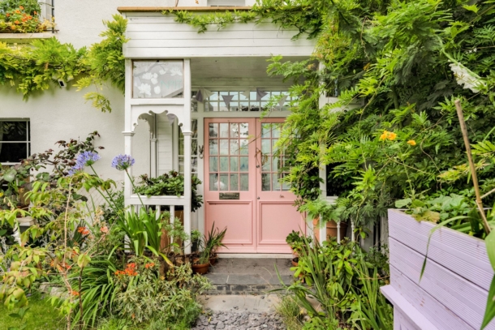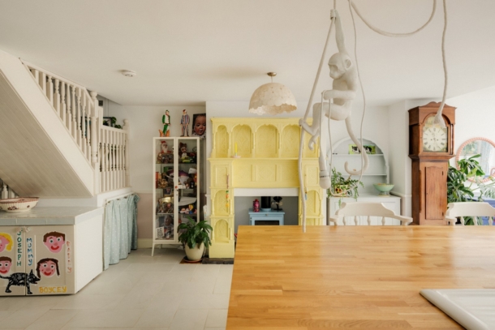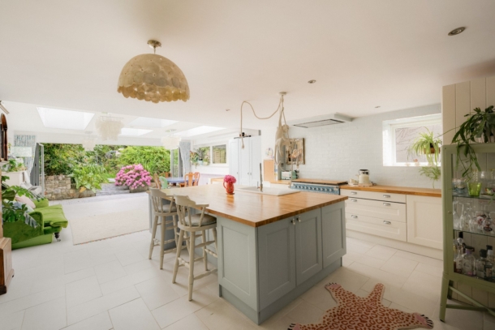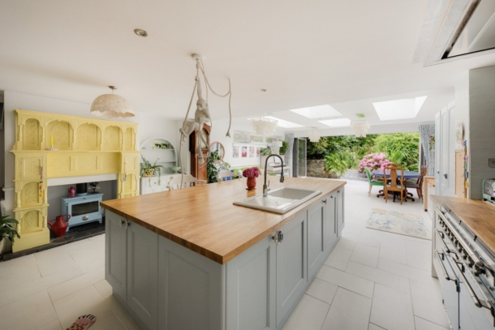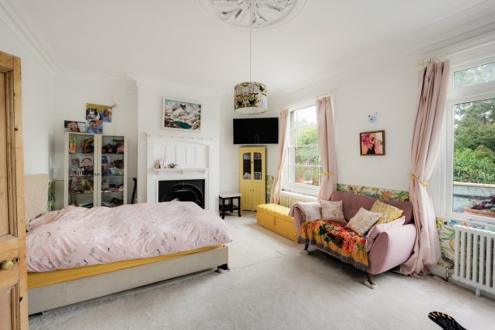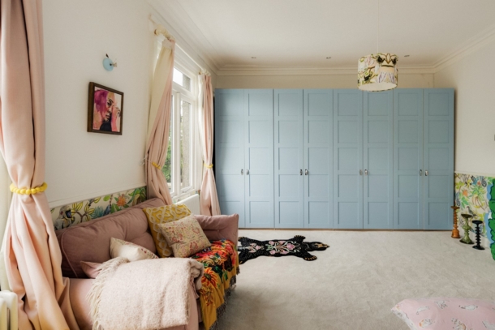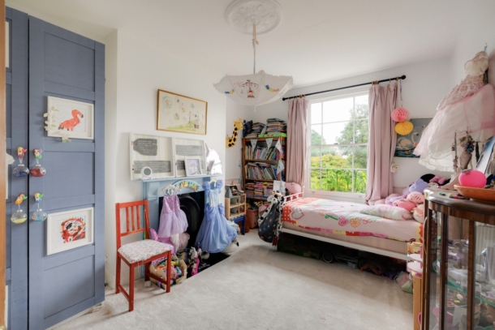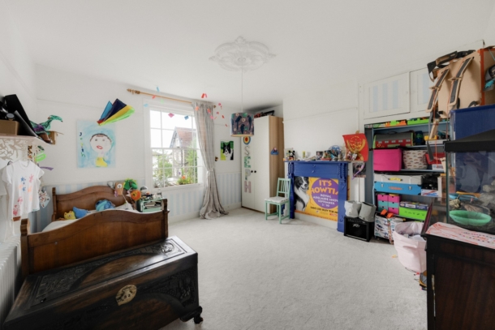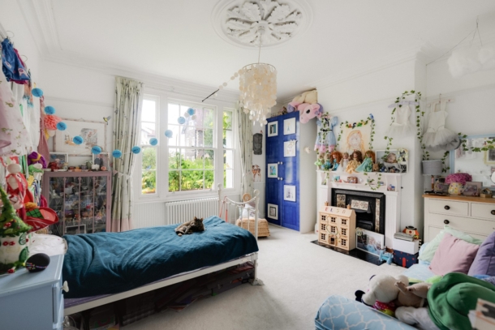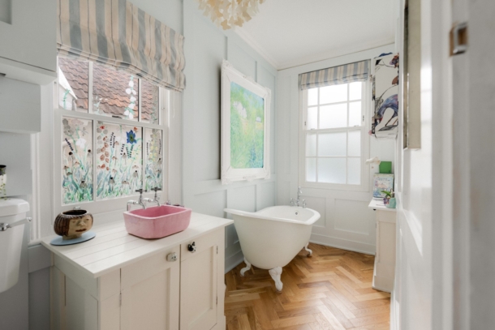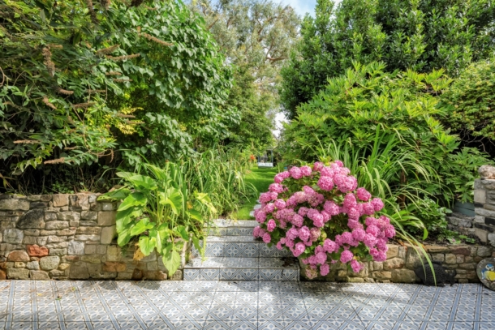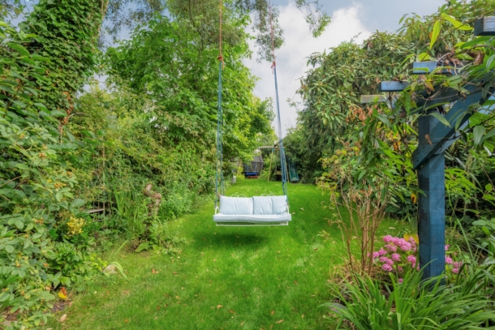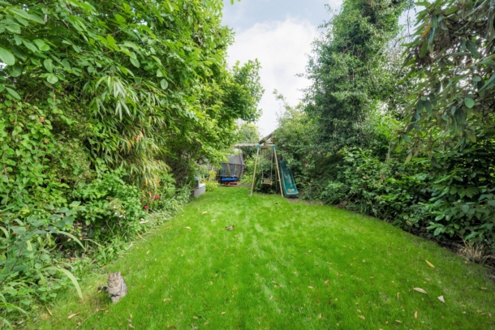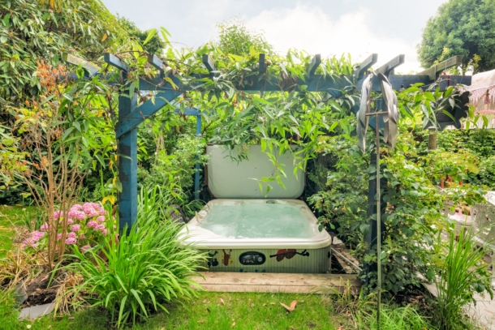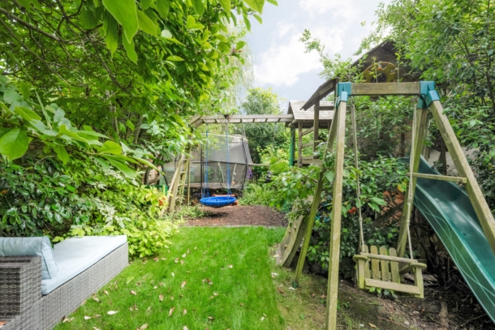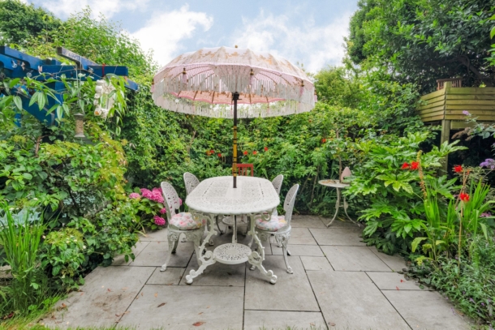Berkeley Road | Bishopston
Sold STC
GUIDE PRICE RANGE: £1,200,000 - £1,250,000
An elegant, beautifully presented and extended, 5 double bedroom, 2 bath/shower room, semi-detached Victorian period family home, of circa 2,350 sq. ft., boasting a magnificent kitchen family entertaining space with bi-folding doors leading out onto a level 120ft rear garden and further benefitting from off-street parking, located within 700 metres of Redland Green Secondary School.
Generous room proportions throughout with flexible and roomy accommodation ideal for family living.
The property is entranced via an ornate open-fronted porch and entrance hall, a recent addition, giving convenient side return access to the rear garden, and having a large lantern light window. Door then to an exceptional, large, and extended semi open plan kitchen family entertaining space (53ft x 19ft) with water-fed underfloor heating, four roof lights and virtually full width bi-folding doors opening to the rear garden.
The first and second floors offer five double bedrooms affording lovely vistas either over the garden or across the city to the front. These are served by two well-appointed bathrooms.
Externally, there is parking to the front for one car. The rear garden is immensely private and some 120ft in length. Predominantly laid to lawn with deep shrub borders featuring flowering plants, mature shrubs, fruit trees and specimen trees. There are sitting out areas, children's playground, and sunken hot tub with pergola encased by an established wisteria.
Coveted location - a popular road in a friendly neighbourhood in the heart of Bishopston with the fantastic Redland Green Secondary School within 700m, handy for the Downs, St Andrew's Park nearby and within easy reach of the city centre, Clifton Village, Whiteladies Road, Bristol University, numerous private schools, good primary schools aplenty, main hospitals, BBC plus other local parks at Redland Green and Cotham Gardens. Redland and Montpelier local train stations are also nearby and offer convenient access to Bristol Temple Meads.
Ground Floor: open front porch, entrance hall, semi open plan 53ft kitchen family entertaining space, utility/wc.
First Floor: landing, 2 double bedrooms, family bathroom.
Second Floor: landing, 3 double bedrooms, additional bathroom.
Outside: off-street parking, 120ft secluded rear garden with sitting out areas, children's playground, and hot tub.
Properties of this nature seldom come to the open market and without hesitation we would recommend a viewing at the earliest opportunity.
Property Features
- An elegant semi-detached Victorian period family home
- Beautifully presented and extended
- 5 double bedrooms
- Extended semi open-plan kitchen family entertaining space
- Circa 2,350 sq. ft. of accommodation over three floors
- Generous room proportions throughout
- Flexible accommodation ideal for family living
- Off street parking for one car
- Immensely private 120ft rear garden
