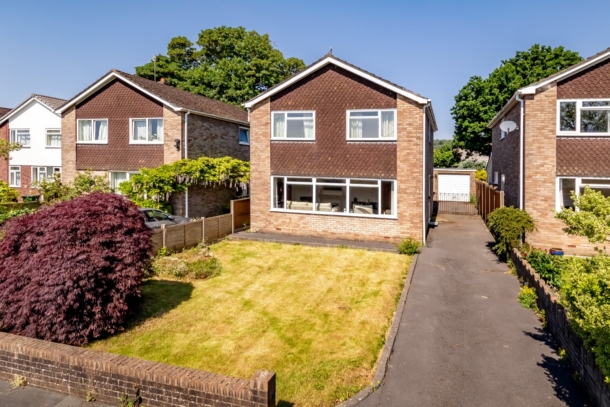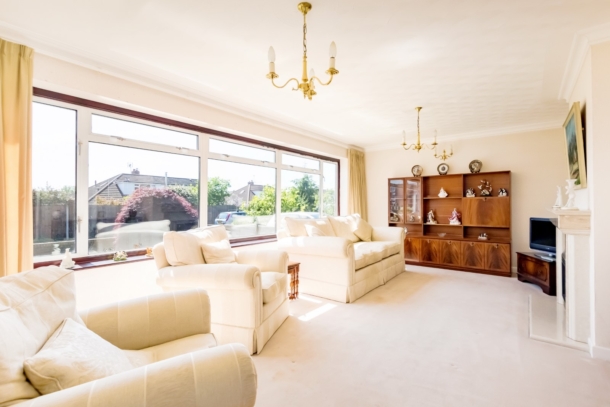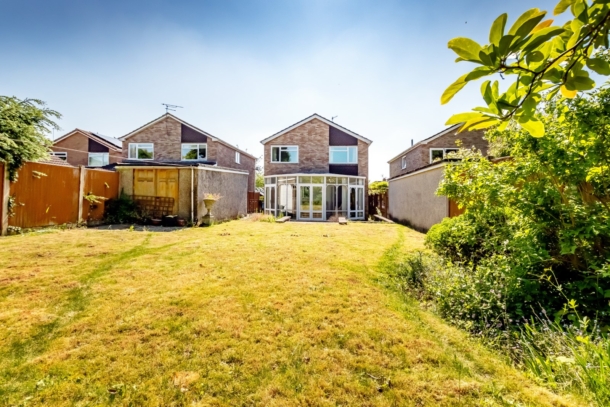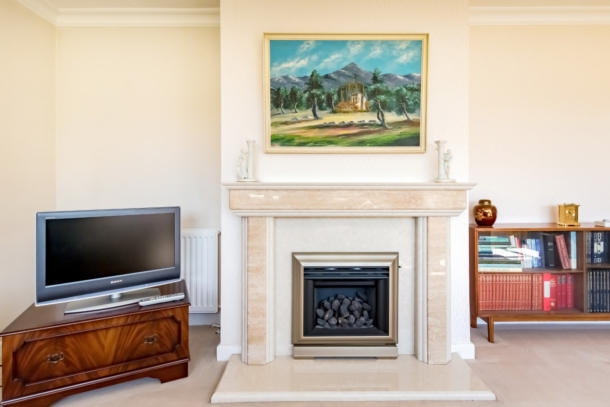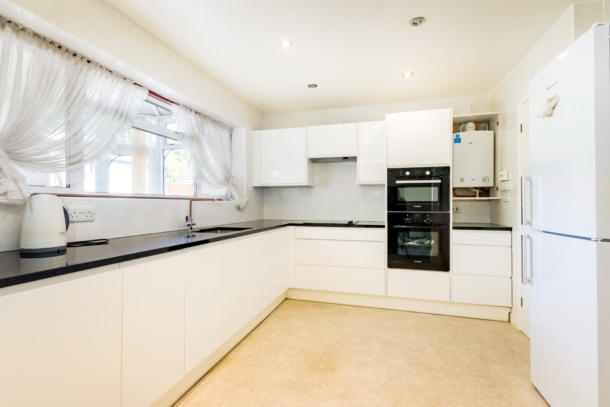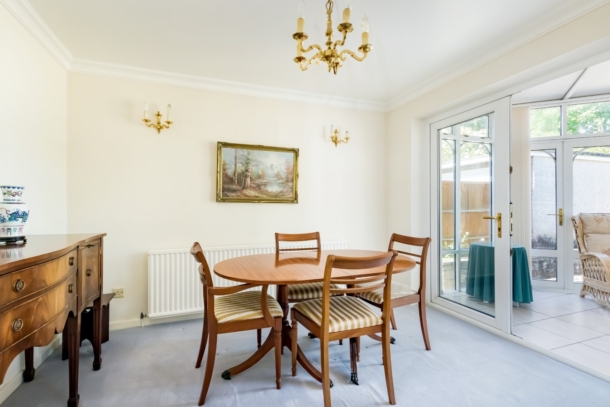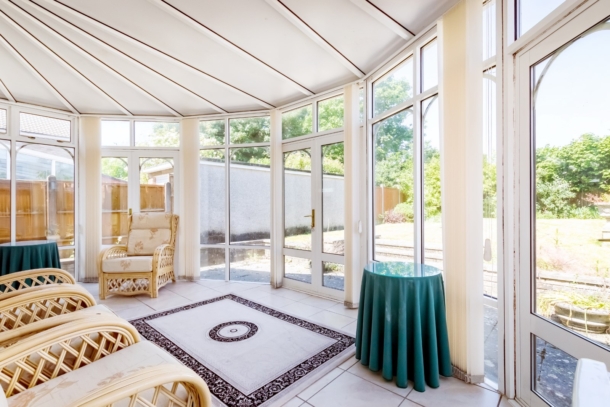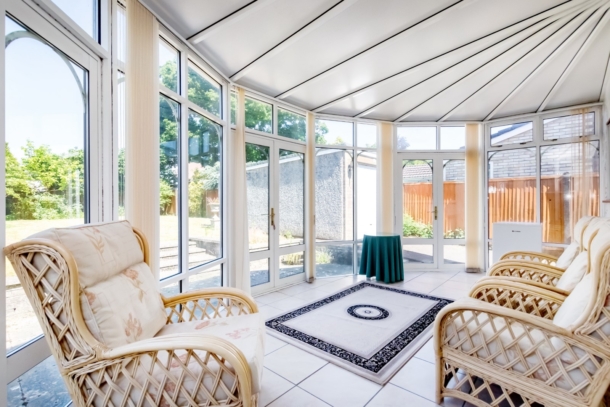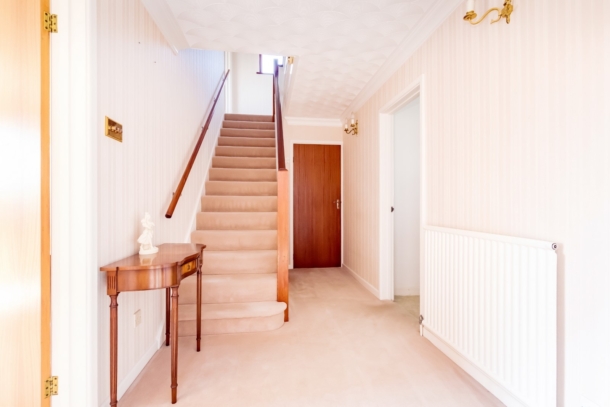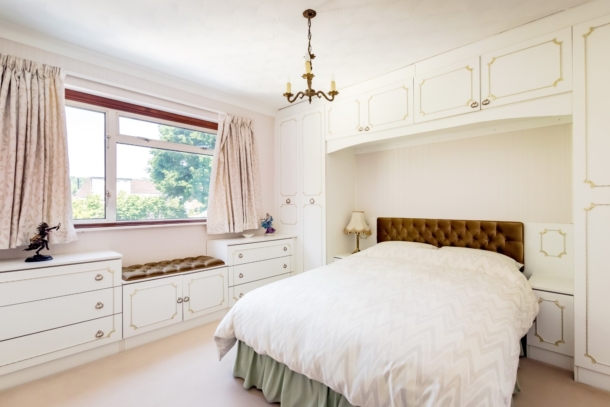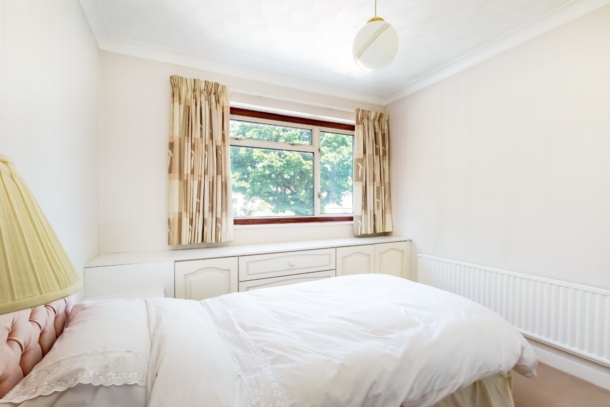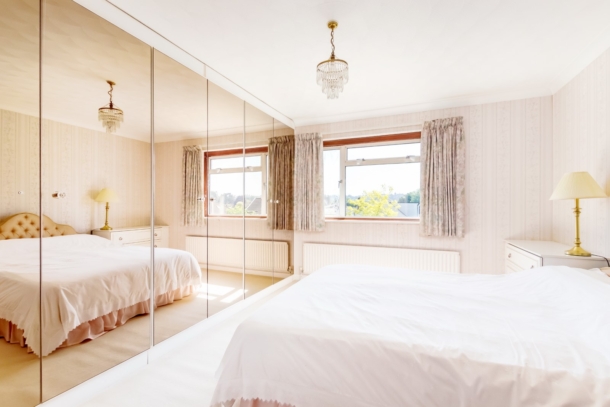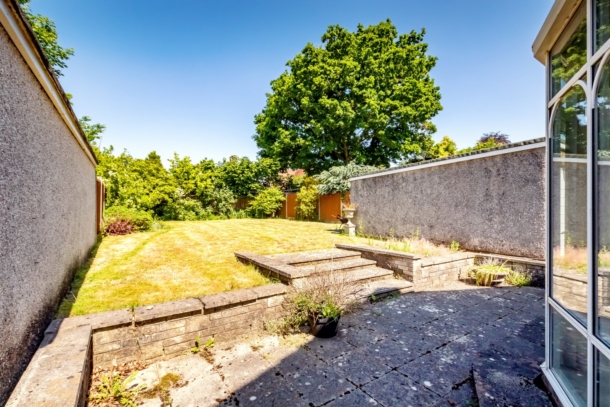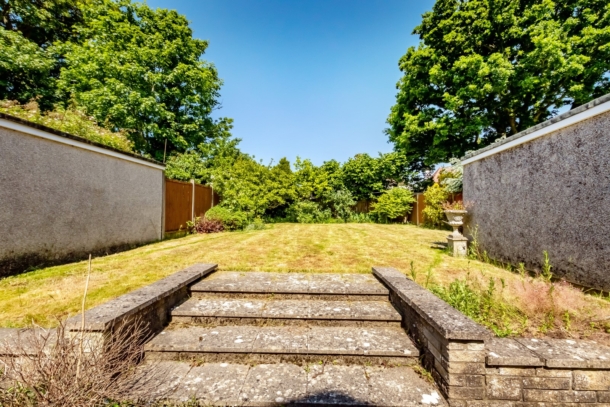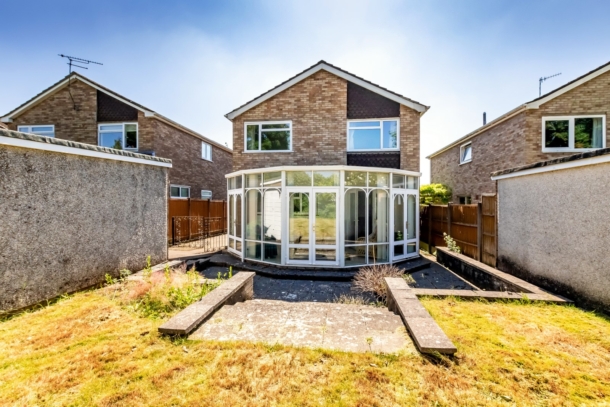Beverley Gardens | Westbury-on-Trym
Sold STC
GUIDE PRICE RANGE: £500,000 - £525,000
A detached four double bedroom, two reception room house, with long front and rear gardens, conservatory and a detached garage. Arranged over two storeys with bathroom and further cloakroom and offered with no onward chain.
An excellent detached, two storey family house with a balanced layout.
Gas fired central heating and fully double glazed throughout.
Long driveway and detached single garage provides ample parking.
Peaceful location on a quiet no-through road.
No onward chain making a prompt move possible.
Property Features
- Detached house
- Detached single Garage
- Long driveway with parking for several cars
- 4 bedrooms, 2 reception rooms and conservatory
- Modern kitchen and boiler
- Long front & rear gardens
- Rear garden is one of the longest in the street
- No onward Chain
GROUND FLOOR
APPROACH:
from the driveway, there is a double glazed sliding side door that leads into:-
ENTRANCE HALLWAY:
rounded archway opens to a central hall with straight staircase ahead rising to first floor. Radiator and dimmer switch lighting. Understairs storage cupboard housing electric consumer unit, meters for electrics and gas, lighting.
SITTING ROOM: 20' 8'' x 12' 3'' (6.29m x 3.73m)
long series of double glazed windows to the front elevation provides a bright vista with direct views over the front garden. Twin radiators, dimmer switch lighting and marble fireplace with gas fire.
UTILITY/CLOAKROOM:
obscure double glazed window to side elevation, close coupled wc, wall hung hand basin with mixer tap, roll edged worksurface with space for two undercounter appliances (washing machine etc.), tiled walls and vinyl flooring.
KITCHEN/DINING ROOM: 20' 9'' x 10' 8'' (6.32m x 3.25m)
an open plan kitchen/dining room, measured as one but described separately as follows:-
Kitchen:
double glazed window to rear elevation looking into conservatory and towards the garden. Fully fitted kitchen with square edged quartz worktops, partially tiled walls and splashback. Integrated stainless steel sink with mixer tap and drainer beside. Eye and base level kitchen units and drawers. Integrated appliances include Bosch double electric oven and 4 ring electric hob, Neff slimline dishwasher. Space for free standing fridge/freezer. Shallow pantry cupboard, wall hung Worcester boiler, vinyl flooring. Rounded archway opens to:-
Dining Room: radiator. Double glazed double doors opening to:
Dining Room:
radiator. Double glazed double doors opening to:
CONSERVATORY: 19' 8'' x 10' 6'' (5.99m x 3.20m)
double glazed with three entry points, tiled floor, electric points and radiator. Opens out to rear garden.
FIRST FLOOR
LANDING:
C-shaped landing with obscured double glazed window to side elevation allowing plenty of natural light. Wide loft hatch with access to a partially boarded shallow pitched roof space with crouched standing space and lighting. Doors radiate to all rooms.
BEDROOM 1: 12' 3'' x 12' 0'' (3.73m x 3.65m)
double glazed window to the front elevation with pleasant far reaching views and radiator below. Built-in cabinets either side of bed alcove. Extensive built-in wardrobes with fully mirrored doors along the external wall.
BEDROOM 2: 11' 3'' x 11' 1'' (3.43m x 3.38m)
double glazed window to rear elevation overlooking the rear garden. Radiator, built-in cabinets around the central window seat and further built-in storage around the bed alcove.
BEDROOM 3: 12' 4'' x 8' 4'' (3.76m x 2.54m)
double glazed window to front elevation with pleasant views. Radiator, built-in wardrobes and cabinet.
BEDROOM 4: 11' 8'' x 9' 3'' (3.55m x 2.82m)
double glazed window to rear elevation with cabinet below. Radiator and built-in wardrobes on opposing wall, one of which houses the hot water cylinder.
BATHROOM/WC:
obscure double glazed window to side elevation, walk-in shower cubicle with low level shower tray, mains fed shower, pedestal wash handbasin, close coupled wc, mains fed heated towel rail, corner medicine cabinet, fully tiled walls.
OUTSIDE
PARKING:
a very long tarmacadam driveway with parking for at least 4 cars in tandem, extends along the side of the house, up to the:-
GARAGE: 17' 2'' x 8' 7'' (5.23m x 2.61m)
detached single garage of brick construction with flat roof, standard up and over door and double pedestrian doors to rear. Concrete floor with power and lighting.
FRONT GARDEN:
generous square shaped front lawn, highly usable with south easterly orientation and being situated on a no-through road. Low brick wall to front and a small raised bed to one side.
REAR GARDEN:
accessed from the driveway or conservatory, a patio area lies closest to the house with central shallow stairs up to the long north westerly facing lawn with two areas set aside for small trees. A further patio area can be found behind the garage and is bordered on three sides with timber panelled fencing
IMPORTANT REMARKS
VIEWING & FURTHER INFORMATION:
available exclusively through the sole agents, Richard Harding Estate Agents, tel: 0117 946 6690.
FIXTURES & FITTINGS:
only items mentioned in these particulars are included in the sale. Any other items are not included but may be available by separate arrangement.
TENURE:
it is understood that the property is Freehold (with possessory title). This information should be checked with your legal adviser.
LOCAL AUTHORITY INFORMATION:
Bristol City Council. Council Tax Band: E
