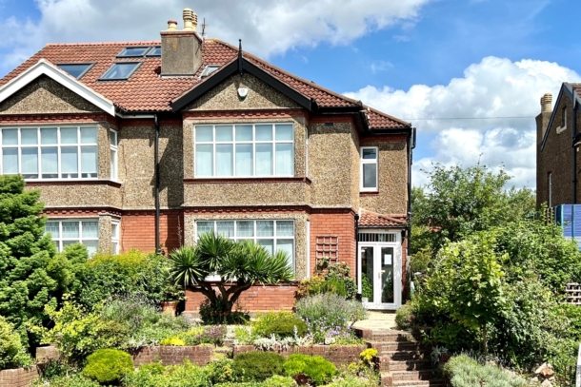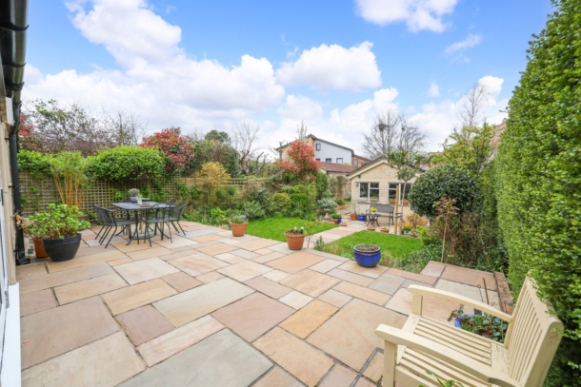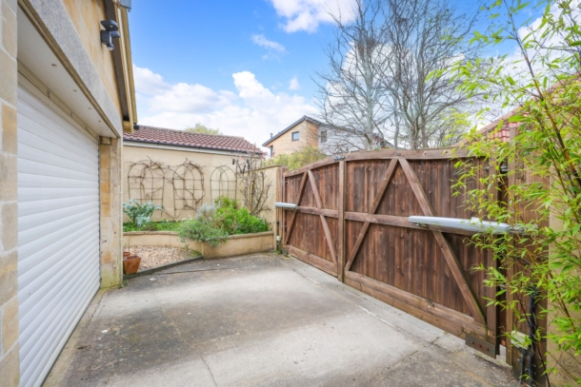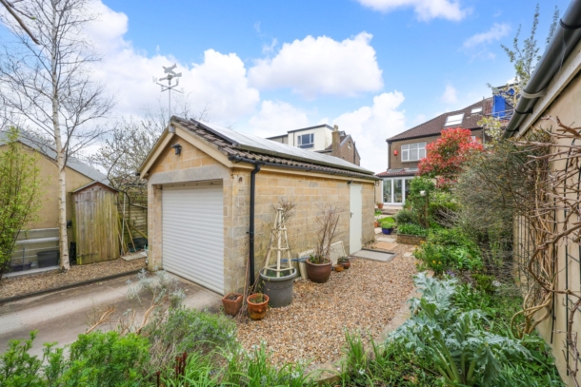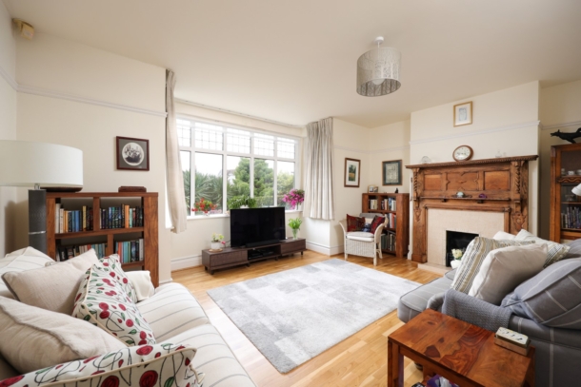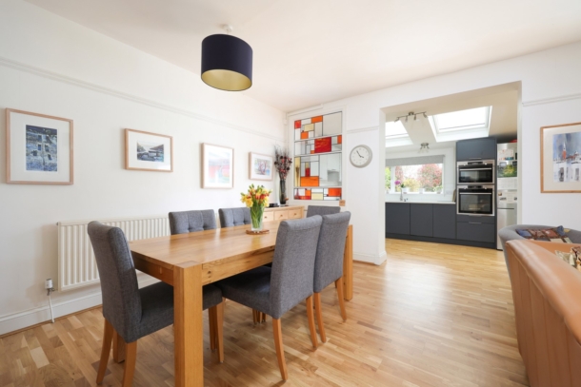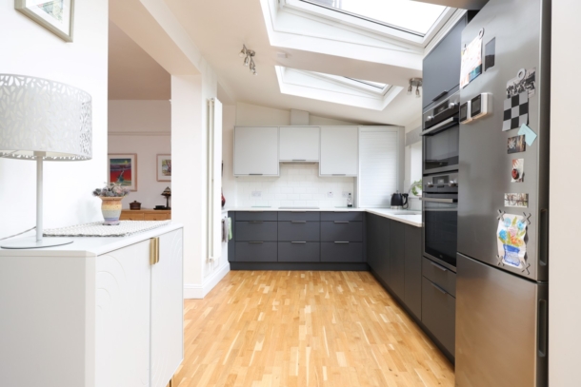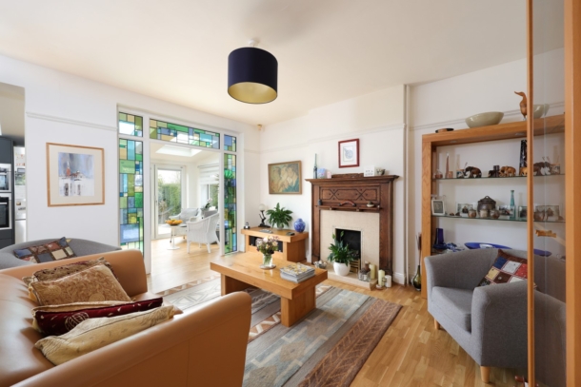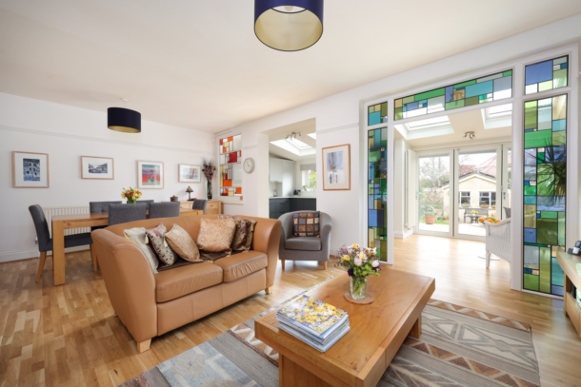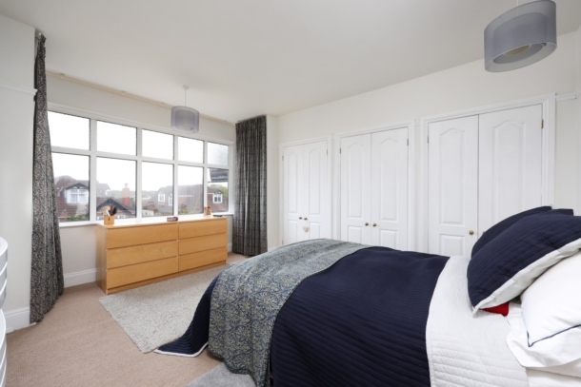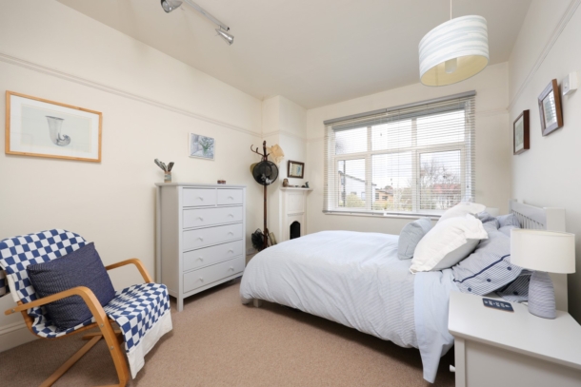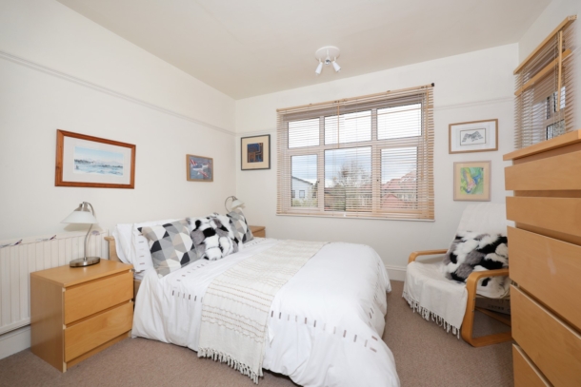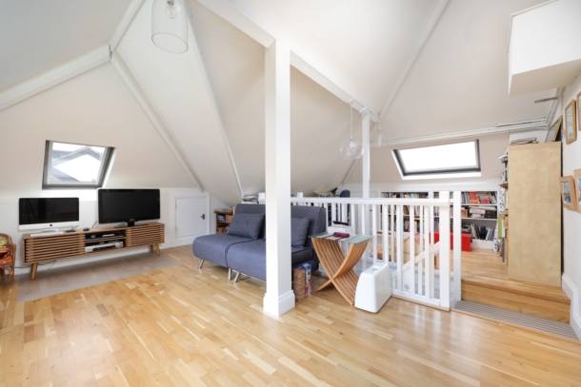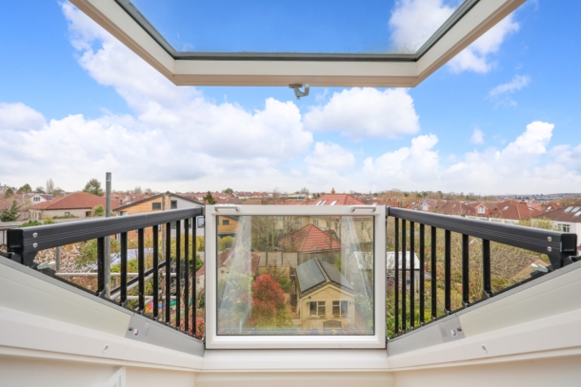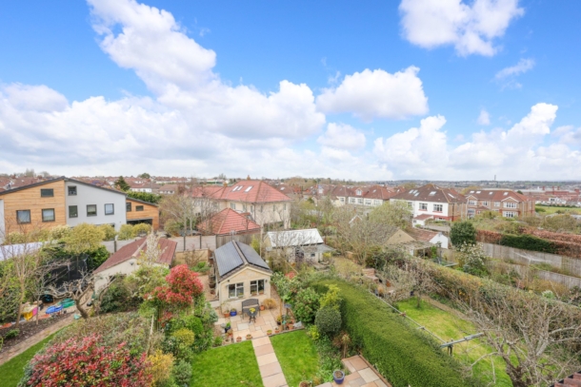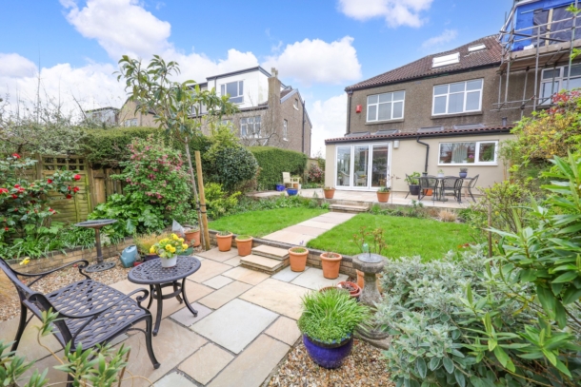Bishop Road | Bishopston
For Sale
GUIDE PRICE RANGE £999,500 - £1,025,000 Situated along a desirable family occupied road in a prestigious Bishopston location within close proximity to Gloucester Road, a wonderful opportunity to acquire an exceptionally well-proportioned 3 double bedroom (plus loft room with stunning views to front and rear) 1920’s semi-detached home with electronically operated double gates leading to a driveway with single garage, and large front and rear gardens. A substantial three double bedroom (plus loft room) 1920’s semi-detached family home retaining a wealth of original features yet having been recently renovated by the current owners to a high standard throughout, including a recent ground floor extension flooded with natural light alongside a brand-new stylish kitchen with quartz worktops and a range of high-quality integrated appliances. Large 60ft rear garden with electronic operated double gates which provide access over a small driveway to the single garage which is fitted with solar panels and in turn provides an income to the current owner. The property further benefits from a sunny & elevated front garden laid with a variety of beautiful shrubs, plants & small trees. Situated within 730 metres of Redland Green Secondary school, whilst St Bonaventure’s Catholic Primary, Bishop Road Primary & Henleaze Junior schools are all within close proximity. Henleaze Infant school is within 550 metres. To be sold for the first time in over 30 years, this much-loved family home has been well-maintained and recently renovated by the current owner to a high standard throughout and is situated within 730 metres of Redland Green Secondary school, also within close proximity to the best primary schools the area has to offer.
Property Features
- Substantial semi-detached 1920s family home
- 3 generous double bedrooms plus loft room with stunning views
- Renovated by the current owners to a high standard
- Extended living/dining/kitchen space
- Large front & rear gardens
- Secure driveway & garage to rear
- Popular family oriented Bishopston location
- Within 730m of Redland Green School
Vendors Comments
"We have lived in this house for nearly 34 years and have absolutely loved it. It has been the perfect family home for us, close to excellent primary and secondary schools, good local buses, great open space on Horfield Common with its lovely cafe, accessible in minutes via a convenient lane with a rural feel. It’s an easy walk to our two excellent high streets on Gloucester Road and Henleaze Road. Waitrose and Tesco are within walking distance as is our great local cinema and library. We are proud of the modernisation and two solar installations (PV and thermal) we have carried out on the house while retaining original features, which are important to us. We are avid gardeners and have created large well stocked gardens front and back, including productive fruit trees and bushes. The upper patio is in full sun all summer and the lower one gets the winter sun. Having a rear lane and usable garage with electric door and electric gate access is also a real boon. We will be really sad to leave, but it’s time to downsize now."
GROUND FLOOR
APPROACH:
the property is accessed from the pavement, where brick steps ascend past the private tiered front garden to the main entrance door. Upvc doors open into:-
ENTRANCE VESTIBULE:
brick tiled flooring, light coming in from the side elevation via upvc double glazed windows, ceiling light point. Wooden door with original stained glass inserts opens to:-
ENTRANCE HALLWAY:
doors provide access to the principal rooms on this level including sitting room, kitchen/dining/family space and ground floor wc. Large understairs storage area with full sized door access plus two smaller doors. A former air raid shelter with plumbing and electrics, currently housing a separate washer and dryer and utilised for general storage etc. Engineered oak flooring, moulded skirting boards, ceiling light point, mains electric smoke alarm, alarm panel, radiator. Light coming in from the side elevation via upvc frosted double glazed window. Carpeted staircase with beautiful wooden balustrade ascends to the upper floors.
SITTING ROOM: 16' 11'' x 14' 10'' (5.15m x 4.52m)
flooded with natural light due to its south west facing orientation via upvc double glazed multi-paned windows set into bay with leafy outlook across the front garden, engineered oak flooring, moulded skirting boards, picture rail, radiator. Fireplace with living flame gas fire, wooden surround and tiled hearth.
OPEN PLAN KITCHEN/DINING/FAMILY SPACE:
a versatile and well-proportioned space with engineered oak flooring throughout, currently utilised as a dining/family/kitchen space with plenty of natural light coming in from the rear elevation via multiple elevated electric Velux skylights, upvc double glazed windows to rear and side with a leafy outlook over the private rear garden and bi-folding doors accessing the rear garden. Measured and described separately as follows:-
Dining/Living Area: 21' 10'' x 14' 3'' (6.65m x 4.34m)
with plenty of space for both seating and dining furniture; beautiful leaded light window through to the kitchen area alongside further beautiful leaded light side screens/overlights framing the larger opening through to the kitchen/garden room. Fireplace with living flame gas fire, wooden surround and tiled hearth, radiator, two light points, picture rail.
Kitchen/Garden Room: 21' 10'' x 8' 6'' (6.65m x 2.59m)
recently renovated by the current owners to an exceptional standard throughout. Fitted with an array of wall, base and drawer units, square edged quartz worktops with inset stainless steel 1 ½ bowl sink with swan neck mixer tap over and drainer to side, double AEG oven, 4 ring AEG electric induction hob with extractor unit overhead, integrated slimline dishwasher, space for freestanding fridge/freezer. Gas column radiators, multiple light points.
FIRST FLOOR
LANDING:
providing access off to the principal rooms on this floor including bedroom 1, bedroom 2, bedroom 3 and family bathroom/wc. Light point, radiator, moulded skirting boards. Staircase ascends to the second floor.
BEDROOM 1: 16' 11'' x 14' 11'' (5.15m x 4.54m)
a generous principal bedroom which spans the width of the house laid with fitted carpet, plenty of natural light coming in from the front elevation via multiple upvc double glazed windows with leafy outlook, integrated wardrobes, radiator, moulded skirting boards, picture rail, light point, access to:-
En-Suite Shower Area:
towel radiator, shower cubicle with stainless steel wall mounted shower head and controls, wall mounted ceramic hand wash basin with stainless steel taps, lino flooring, white tiled walls, integrated extractor fan in ceiling.
BEDROOM 2: 14' 4'' x 11' 7'' (4.37m x 3.53m)
a well-proportioned double bedroom laid with fitted carpet, plenty of natural light coming through via the rear and side elevations via upvc double glazed windows, moulded skirting boards, light point, integrated wardrobes including one housing the hot water tank and solar thermal controls, radiator, picture rail.
BEDROOM 3: 14' 3'' x 10' 0'' (4.34m x 3.05m)
a double bedroom laid with fitted carpet, plenty of natural light coming through from the rear elevation via upvc double glazed windows with a lovely leafy outlook over the rear garden, moulded skirting boards, radiator, large integrated wardrobes, two light points, original cast iron fireplace (non-working) with painted wooden surround.
FAMILY BATHROOM/WC:
laid to lino flooring, low level dual flush wc, hand wash basin with stainless steel swan neck tap, light coming in from the front elevation via upvc frosted window, chrome towel radiator, bath with wall mounted stainless steel shower head and controls over, glazed screen, stylish tiled walls, extractor fan, light point.
SECOND FLOOR
LOFT ROOM: 18' 11'' x 16' 5'' (5.76m x 5.00m)
recently renovated by the current owners; a well proportioned room laid with engineered oak flooring, lots of natural light flooding through from three aspects (front, side and rear elevations) via multiple large Velux skylight windows, one of which opens out to provide a balcony area. Access into eaves storage. Radiator, moulded skirting boards.
The loft conversion was done historically and likely pre-dates building regulations, therefore there is no certification.
OUTSIDE
FRONT GARDEN:
well stocked tiered front garden with a variety of shrubs and plants which provide a degree of tranquillity and privacy from the main road, dwarf brick walls. Steps ascend to further tiered area laid to gravel with large slate stepping stones leading to the main front entrance door. Iron gate providing side access to the rear garden.
REAR GARDEN:
a large rear garden enclosed by beautiful tall shrubs and trees on both sides providing a degree of tranquillity and privacy. Immediately abutting the house is a slate tiled patio area accessed from the kitchen/dining/family space, this then descends down to a slate pathway which leads beside the lawned garden area and then to a further area with gravel to both sides. Towards the rear of the garden there is a small driveway area with vehicular access via a lane off Kings Drive and electric wooden gates leading into the single garage. Side pathway leading to an iron gate which opens back out to the front of the property. Extensive upgrading of both patios and all paths undertaken by the current owners with Indian stone in 2021.
GARAGE: 18' 7'' x 9' 4'' (5.66m x 2.84m)
currently utilised to house car and for general storage etc. Houses solar PV panel controls and meter.
IMPORTANT REMARKS
VIEWING & FURTHER INFORMATION:
available exclusively through the sole agents, Richard Harding Estate Agents, tel: 0117 946 6690.
FIXTURES & FITTINGS:
only items mentioned in these particulars are included in the sale. Any other items are not included but may be available by separate arrangement.
TENURE:
it is understood that the property is Freehold. This information should be checked with your legal adviser.
LOCAL AUTHORITY INFORMATION:
Bristol City Council. Council Tax Band: E
SOLAR INSTALLATIONS:
there are two separate solar installations at the property:
1. Solar PV panels on garage. Controls and meter in garage. Earns income and feeds into mains.
2. Solar thermal tubes on main house roof. Controls in airing cupboard in bedroom 2. Provides hot water to tank and reduces gas use.
