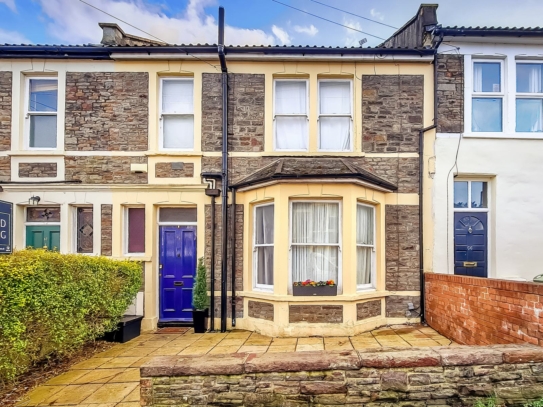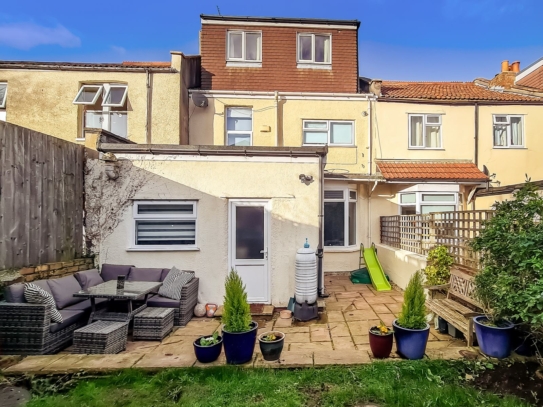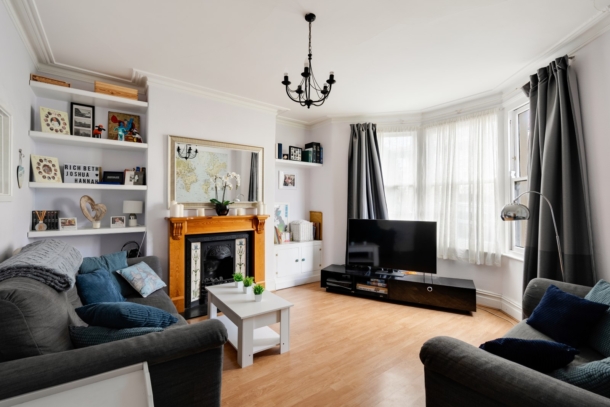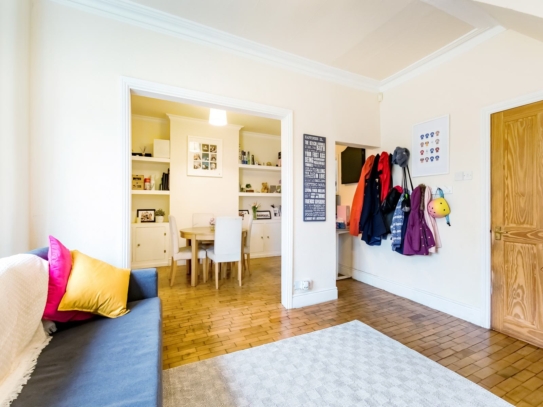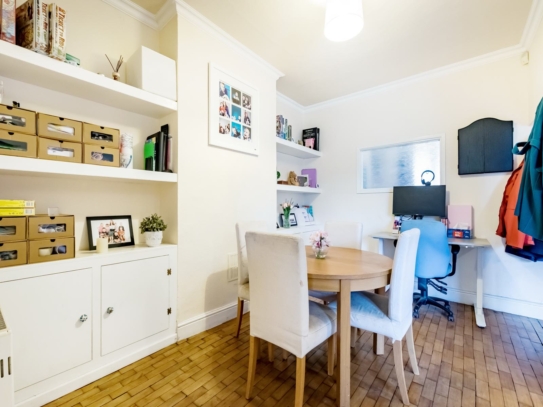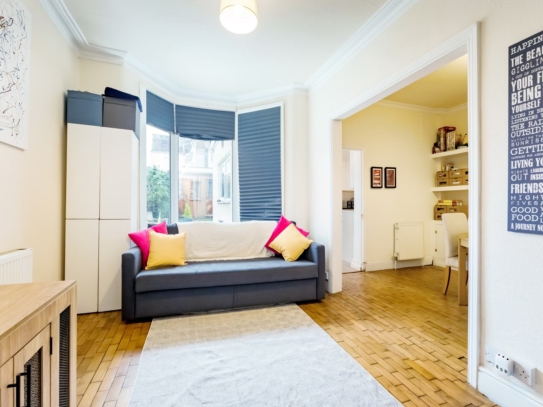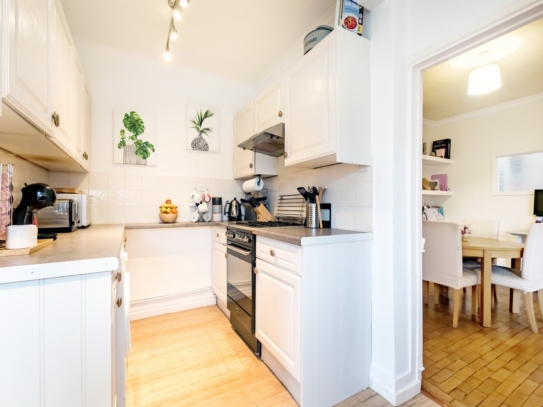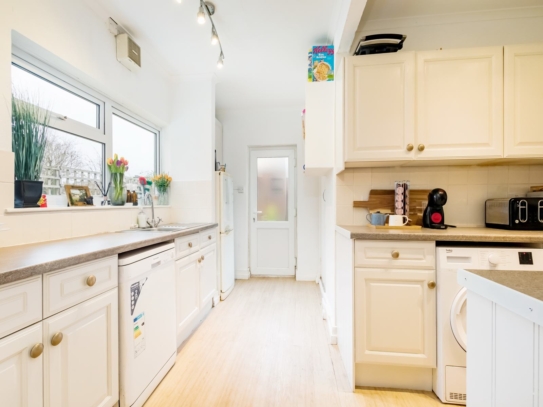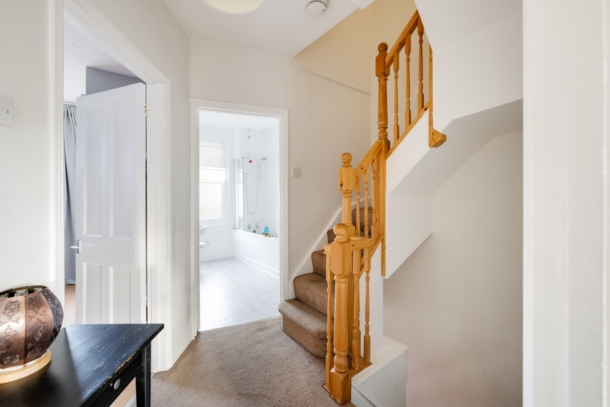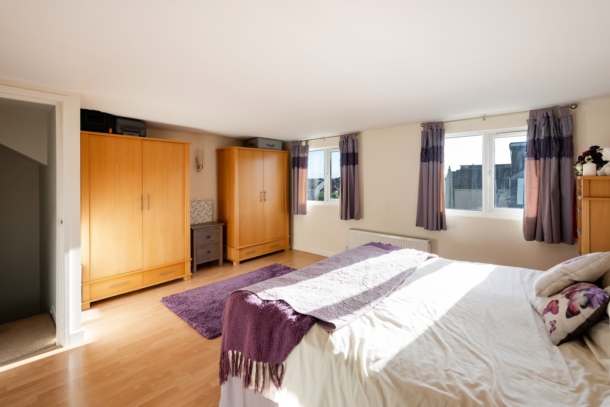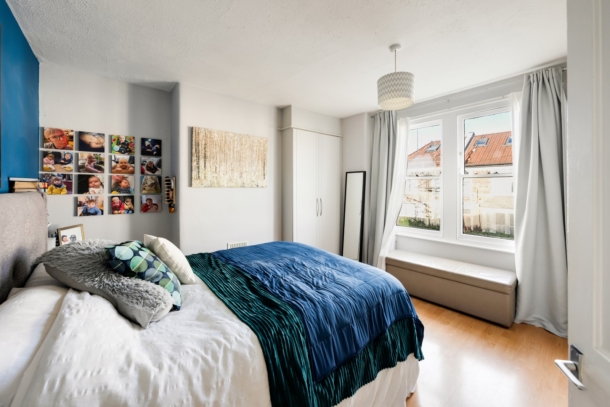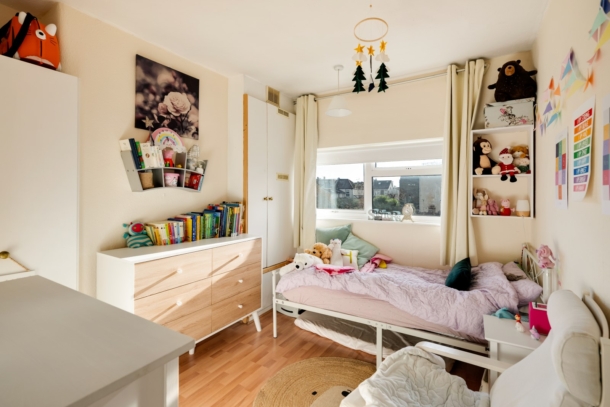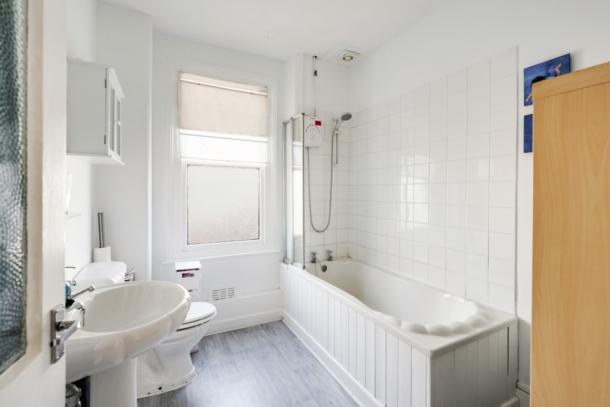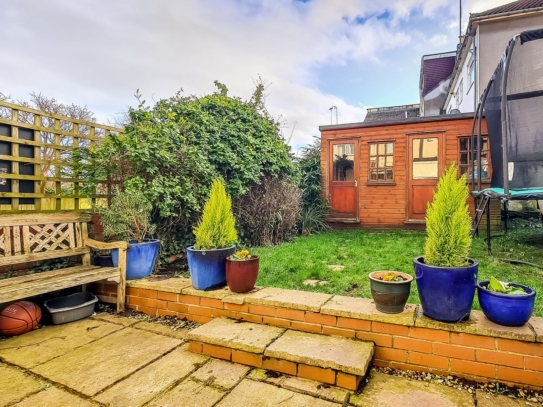Bishop Road | Bishopston
Sold STC
A well located 4 bedroom, 2 reception room mid terraced late Victorian house with South facing garden, garden cabin and loft conversion.
Four double bedrooms with further dressing room/study off of the master bedroom.
Fully enclosed South facing garden with cabin and front courtyard.
Close to Golden Hill allotments and Horfield Common.
Within 50 metres of Bishop Road Primary School, a popular local primary school rated Outstanding in 2023.
Approx. 350 metres to Gloucester Road shops.
Property Features
- 4 double bedroom mid terraced late Victorian house
- South facing garden
- Spacious Garden cabin
- Loft conversion
- Within 50 metres of Bishop Road Primary School
- Master bedroom with seperate dressing room
- Approx 154m2 (1650sft)
GROUND FLOOR
APPROACH:
the property is approached over patioed front courtyard leading up to four-panelled front door, opening into:-
ENTRANCE HALLWAY:
natural light from obscured glazed windows to side and above the door, meter cupboard housing electric consumer unit etc., integrated foot mat, high ceilings with ceiling mouldings, radiator, wood effect flooring and turning staircase rising to the first floor.
SITTING ROOM: 15' 3'' x 14' 0'' (4.64m x 4.26m)
three wood framed sash windows to front elevation into shallow angled window bay, high ceilings continue with ceiling mouldings. Cast iron insert fireplace with decorative tiled surround, wooden mantle and stone hearth. Wood effect flooring, built-in shelving to sides of chimney breast, low level cupboard and radiator.
DINING/FAMILY ROOM: 20' 6'' x 15' 11'' (6.24m x 4.85m)
an open plan room with parquet flooring throughout, measured as one but described separately as follows:-
Family Room: 15' 11'' x 10' 3'' (4.85m x 3.12m)
upvc double glazed windows set into angled bay to rear elevation, high ceilings continue with simple ceiling mouldings, understairs storage cupboard and radiator. Opens to:-
Dining Room: 13' 5'' x 9' 9'' (4.09m x 2.97m)
internal obscured glazed window through to sitting room, a pair of openings through to the family room, built-in shelving both sides of disused chimney breast with built-in cupboards, radiator, high ceilings and ceiling mouldings. Door through to:-
KITCHEN: 12' 8'' x 6' 10'' and 6'2" x 5'9" (3.86m x 2.08m)
L shaped room. upvc double glazed window to side elevation and obscured upvc double glazed door to rear elevation opening onto garden. A generally L shaped room with two sections of kitchen, roll edged worksurfaces with splashback tiling, integrated stainless steel sink with swan neck mixer tap and drainer, space for undercounter dishwasher and washing machine, space for single oven with gas connection and integrated stainless steel hood, eye and floor level kitchen units, tile effect flooring, space for freestanding fridge/freezer. Door to:-
SHOWER/UTILITY ROOM: 5' 8'' x 5' 5'' (1.73m x 1.65m)
upvc double glazed window to rear elevation overlooking garden, wood effect vinyl flooring, close coupled wc, hand basin with mixer tap and splashback. Shower cubicle with rainhead shower and shower hose off a mains fed system. Mains fed heated towel rail, wall mounted extractor fan, space and plumbing for washing machine.
FIRST FLOOR
LANDING:
a short landing with three bedrooms, bathroom and staircase rising to the second floor.
BEDROOM 2: 14' 0'' x 12' 10'' (4.26m x 3.91m)
a pair of wood framed sash windows to front elevation, built-in wardrobe to one side of disused chimney breast with matching triple wardrobe on opposing wall adjacent to radiator and wood effect flooring.
BEDROOM 3: 13' 6'' x 10' 2'' (4.11m x 3.10m)
upvc double glazed window to rear elevation overlooking garden, wood effect flooring, central alcove into disused chimney breast flanked by built-in shelving and built-in wardrobes, and radiator on opposing wall.
BEDROOM 4: 10' 2'' x 10' 1'' (3.10m x 3.07m)
upvc double glazed window to rear elevation overlooking garden, built-in wardrobes to one side of chimney breast with built-in airing cupboard on the other side housing a Glow-Worm gas fired boiler.
BATHROOM/WC:
partially obscured wood framed sash window to front elevation, close coupled wc, pedestal hand basin with splashback tiling, shaving light and point, mirrored medicine cabinet, acrylic bath with tiled enclosure and electric shower, radiator, ceiling mounted extractor fan, wood effect flooring, and small loft access point.
SECOND FLOOR
LANDING:
turning staircase rises to a shallow second floor landing. Door into:-
BEDROOM 1: 17' 9'' x 13' 9'' (5.41m x 4.19m)
a pair of upvc double glazed windows to rear elevation overlooking garden with far reaching views, with radiator below, ample space for freestanding wardrobes and a useful alcove.
DRESSING ROOM/STUDY: 20' 4'' x 7' 2'' (6.19m x 2.18m)
a long room accessed solely via the master bedroom with limited head height, currently used as an office but could serve as an excellent dressing room and large enough to serve as an occasional bedroom (ideal as baby room for example). Wood framed Velux skylight into alcove to front elevation, and wood effect flooring continues.
OUTSIDE
FRONT GARDEN: 18' 0'' x 9' 10'' (5.48m x 2.99m)
a north facing front courtyard laid entirely to patio with a low stone wall.
REAR GARDEN: 34' 4'' x 21' 1'' (10.46m x 6.42m)
South facing rear garden with two distinct sections; a patio abutting the rear door from the kitchen which extends further down the side of the kitchen with outside lighting, water butt and water supply with space for seating. A slightly raised lawned section forms the larger part of the garden and is bordered by a mixture of brick, trellis and wood panelled fencing.
GARDEN CABIN: 13' 4'' x 8' 4'' (4.06m x 2.54m)
IMPORTANT REMARKS
VIEWING AND FURTHER INFORMATION:
available exclusively through the sole agents, Richard Harding Estate Agents, tel: 0117 946 6690.
FIXTURES AND FITTINGS:
only items mentioned in these particulars are included in the sale. Any other items are not included but may be available by separate arrangement.
TENURE:
it is understood that the property is Good Leasehold. This information should be checked with your legal adviser.
LOCAL AUTHORITY INFORMATION:
Bristol City Council. Council Tax Band: D
