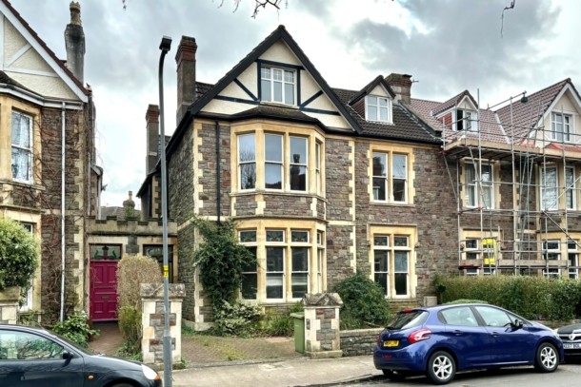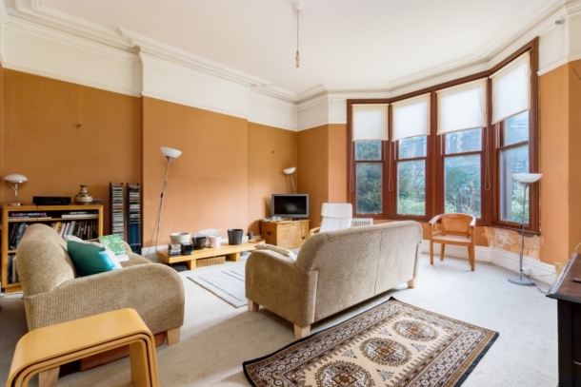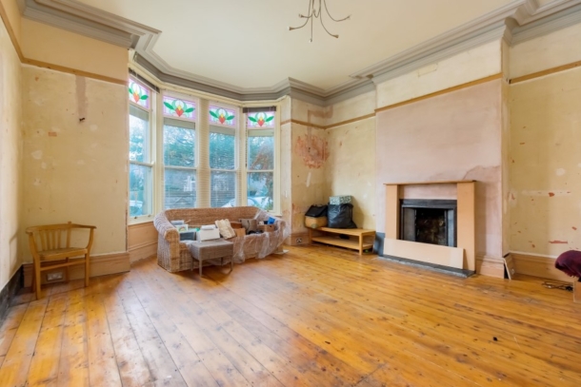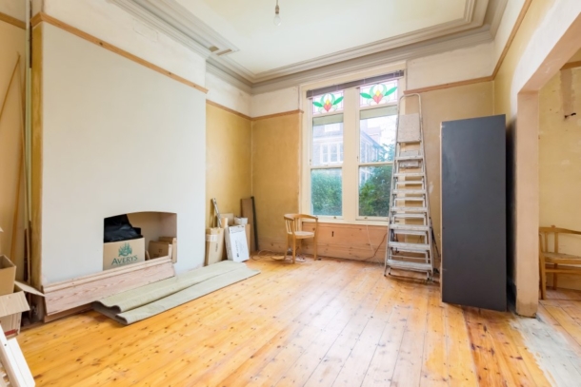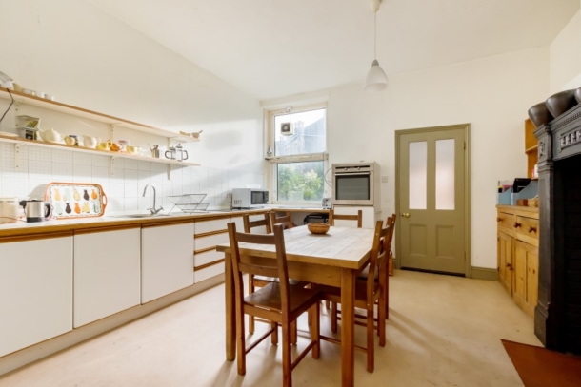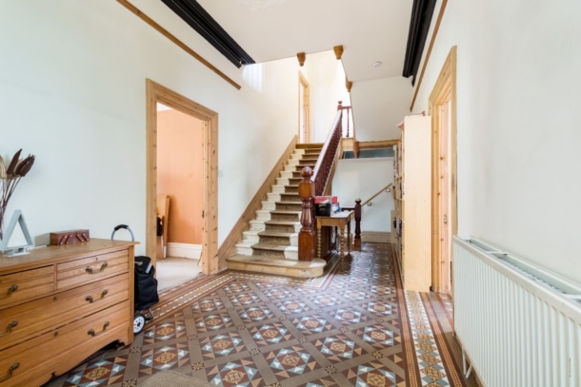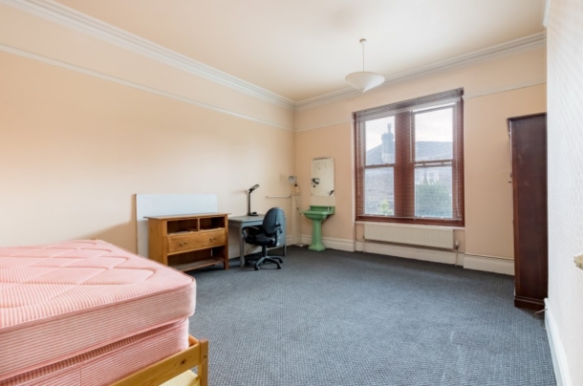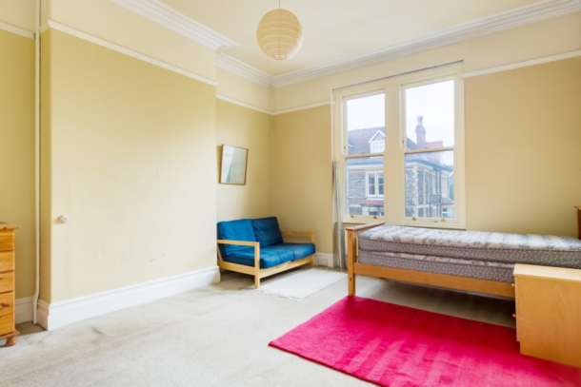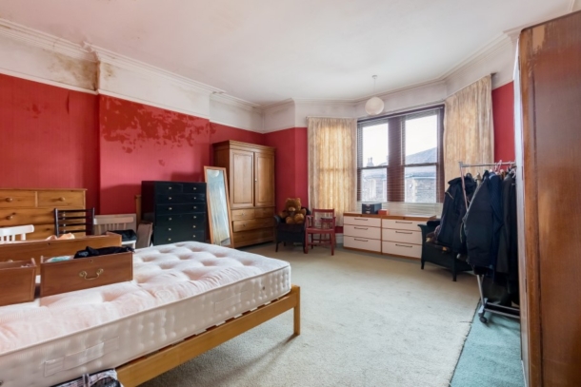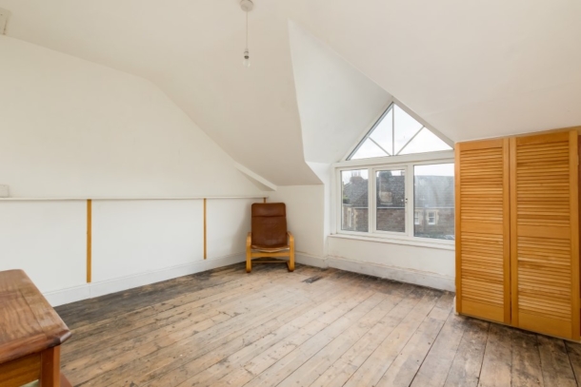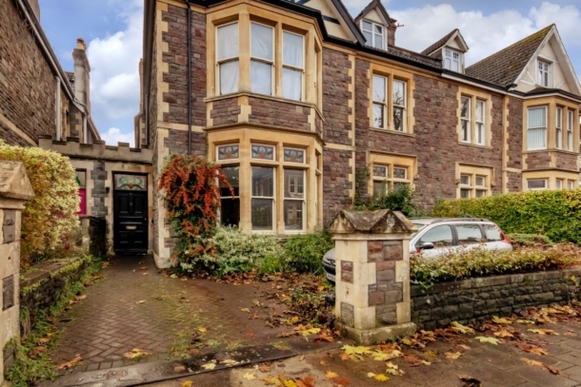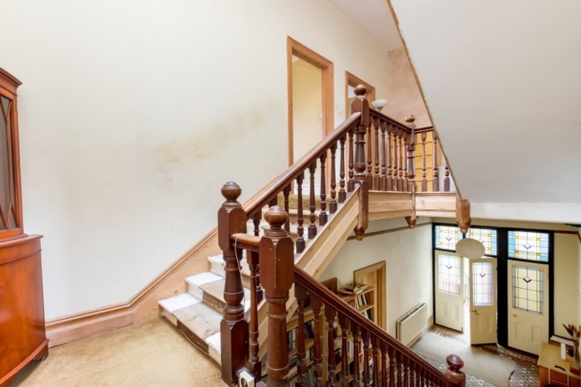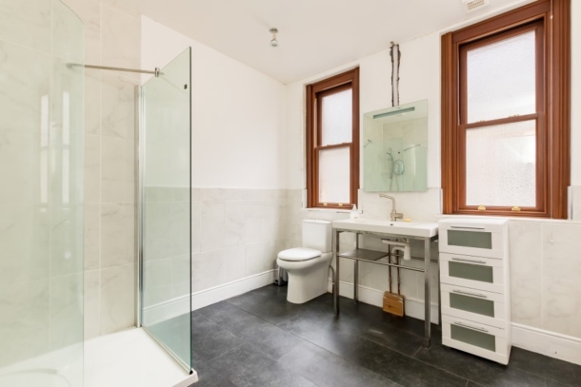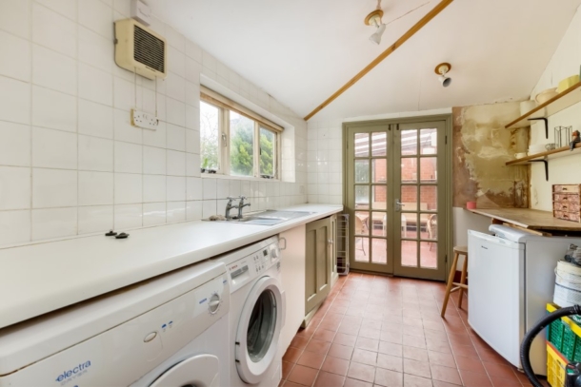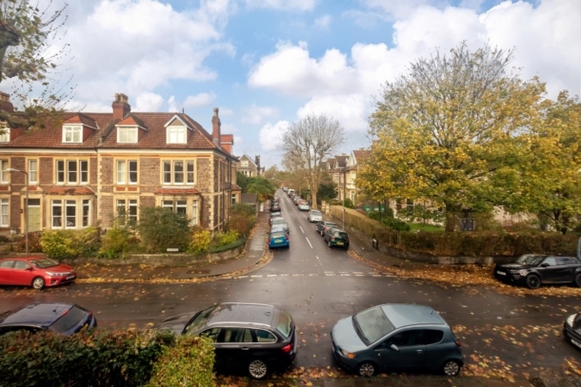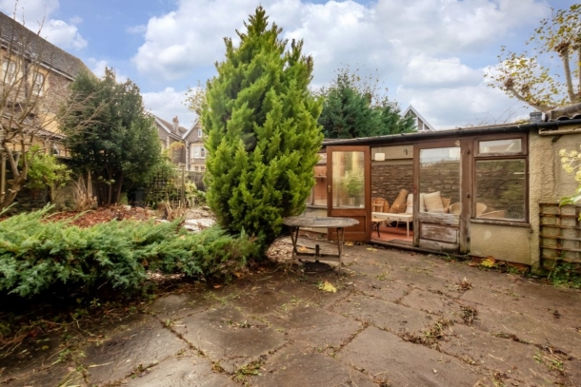Blenheim Road | Redland
Sold STC
An exceptionally large and impressive 8 double bedroom, 3 reception room Victorian semi-detached home situated in a prime Redland location, close to Durdham Downs and within 700 metres of Redland Green School. Further benefiting from a level 50ft x 30ft south easterly facing rear garden, ample off road parking, cellar storage space and exciting potential to renovate and create a wonderful forever home.
Sold for the first time in over 40 years - this much loved family home retains an abundance of character and features and now invites enormous potential for the next owners to put their stamp on this substantial family home.
Wonderful location for families within a level stroll of the green open spaces of Durdham Downs and Redland Green Park. Local shops, cafes and restaurants of Coldharbour Road, North View and Henleaze Road are all within easy reach as are excellent schools including Westbury Park (circa 200m) and Redland Green Secondary School (circa 700m), making it a highly desired location for families.
Many double glazed sash windows.
Ground Floor: entrance vestibule with handy access through to the rear garden, superb central entrance hallway with breathtaking original tiled flooring and staircase, 2 adjoining reception rooms to the front of the property, further family reception room to the rear with bay window overlooking the rear garden, separate kitchen/breakfast room, utility room and conservatory, ground floor cloakroom/wc and access to the storage cellars.
First Floor: landing, 4 double bedrooms and a family shower shower room/wc.
Second Floor: 4 furtrher double bedrooms and a shower room/wc.
Cellar: useful cellar storage space.
Outside: driveway off road parking to front and 50ft level south easterly facing rear garden with further rear driveway providing 2 tandem parking spaces, accessed off The Quadrant.
A rare opportunity to renovate a sizeable and prime located Redland family home.
Property Features
- Impressive semi-detached family home
- 8 bedrooms
- 3 reception rooms
- 50ft south-easterly facing rear garden
- In need of modernisation
- Close to the Downs and Redland Green Secondary School.
- Off-street parking
- To be sold with no chain
GROUND FLOOR
APPROACH:
via stone pillars and driveway providing off road parking. A pathway leads off the driveway up the left hand side of the property to the main front door of the house.
ENTRANCE VESTIBULE:
a spacious entrance vestibule with original tesselated tiled floor, glazed rooflight panels, door connecting through to a handy side access to the rear garden and part stained glass double doors lead into the central reception hallway.
RECEPTION HALLWAY: 23' 2'' x 9' 1'' max inclusive of staircase (7.06m x 2.77m)
a magnificent large central entrance hallway with impressive high ceilings, ceiling coving and picture rail, wonderful original staircase rises through the building to the first floor landing, unspoilt original tesselated tiled floor, radiator and doors off to the through lounge/dining room (formerly two large reception rooms), family room and kitchen/breakfast room. Further doors access a butler's pantry and stairs leading down to the cellar. Door accessing a ground floor wc.
THROUGH LOUNGE/DINING ROOM: 30' 6'' x 19' 4'' (9.29m x 5.89m)
2 inter-connected large reception rooms at the front of the property with high ceilings, ceiling coving and picture rail, original exposed floorboards, double glazed sash windows to front with inset stained glass panels over, feature fireplace and radiators.
FAMILY ROOM: 18' 11'' x 17' 2'' (5.76m x 5.23m)
a large family reception room with high ceilings, ceiling coving, picture rail and wide bay to rear overlooking the rear garden comprising 4 double glazed sash windows.
KITCHEN/BREAKFAST ROOM: 16' 1'' x 13' 9'' (4.90m x 4.19m)
a sociable kitchen/breakfast room comprising a basic fitted kitchen with base level units, inset 1½ bowl sink and drainer unit, integrated electric eye level oven, 4 ring ceramic hob, further appliance space for fridge, built in cupboards, feature chimney recess with case iron surround, built in original sideboard/dresser to chimney recess, double glazed window to rear and part glazed door accessing the utility room.
UTILITY ROOM: 11' 7'' x 8' 5'' (3.53m x 2.56m)
a basic range of built in units with stainless steel sink and drainer, plumbing and appliance space for washing macine and dryer, further built in open shelving, window to side overlooking the rear garden and French doors to rear accessing the conservatory.
CONSERVATORY: 14' 10'' x 8' 9'' (4.52m x 2.66m)
timber framed double glazed windows overlooking the level rear garden, central part glazed double doors also access the rear garden, tiled floor and conservatory style roof.
CELLAR:
a generous cellar storage area running beneath a proportion of the entrance hallway and the rear reception room providing excellent storage. Power, light and high level windows to rear.
WC:
low level wc, wash hand basin and extractor fan.
FIRST FLOOR
LANDING:
a spacious landing with doors off to bedrooms 1, 2, 3 and family shower room/wc, further door off the lower mezzanine half landing accesses bedroom 4 and staircase continues up to the second floor.
BEDROOM 1: (front) 19' 3'' x 16' 6'' max into chimney recess (5.86m x 5.03m)
a large double bedroom with high ceilings, ceiling coving and picture, wide bay to front comprising double glazed sash windows, exposed stripped floorboard and a radiator.
BEDROOM 2: (rear) 19' 2'' max into bay x 17' 7'' max into chimney recess (5.84m x 5.36m)
a large double bedroom with wide bay to rear overlooking the rear and neighbouring gardens and ccmprising double glazed sash windows. A sink and radiator.
BEDROOM 3: (front) 16' 1'' x 13' 2'' (4.90m x 4.01m)
a double bedroom with sash windows to front.
FAMILY SHOWER ROOM/WC: 10' 4'' x 9' 2'' (3.15m x 2.79m)
a large shower room with walk in shower enclosure with Mira electric shower, low level wc, wash hand basin, extractor fan and double glazed sash windows to side.
BEDROOM 4: 16' 2'' x 14' 0'' (4.92m x 4.26m)
a double bedroom with high ceilings, ceiling coving and picture rail, radiator and 2 double glazed sash windows to rear.
SECOND FLOOR
LANDING:
plenty of natural light provided by the atrium style skylight window, doors leading off to bedrooms 5, 6, 7 and shower room/wc. Further door accesses bedroom 8 off lower mezzanine half landing.
BEDROOM 5: 16' 9'' x 13' 2'' max taken below sloped ceilings (5.10m x 4.01m)
a double bedroom with double glazed windows to front offering an open outlook down The Glen opposite. Further skylight window to side and exposed floorboards.
BEDROOM 6: 16' 2'' max x 14' 1'' max taken below sloped ceilings (4.92m x 4.29m)
a double bedroom with double glazed window to front, Velux skylight window, radiator and exposed feature brick chimney breast.
BEDROOM 7: 17' 7'' x 12' 11'' (5.36m x 3.93m)
double glazed windows to rear, Velux skylight window to side, radiator and exposed floorboards.
SHOWER ROOM/WC:
a white suite comprising corner shower enclosure with Mira shower, low level wc, wash hand basin, corner Airing Cupboard, Velux skylight window, extractor fan and a radiator.
BEDROOM 8: 13' 11'' x 12' 7'' (4.24m x 3.83m)
a double bedroom with double glazed window to rear, radiator, low level door accessing recessed understairs storage, radiator, exposed floorboards and further built in storage.
OUTSIDE
FRONT GARDEN & OFF ROAD PARKING:
stone pillars access a driveway providing off road parking for at least one family car.
REAR GARDEN: approx 50' 0'' x 35' 0'' max + additional parking area accessed off The Quadrant (15.23m x 10.66m)
a level south easterly facing walled rear garden mainly laid to paving with various mature trees and shrubs. The garden extends into a useful tandem parking area with parking for 2 cars lengthways, accessed off The Quadrant. A rare benefit in such a central locaton. Handy side access through the entrance porch to the front garden.
