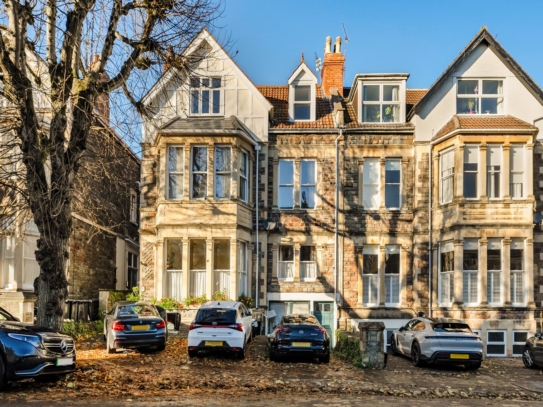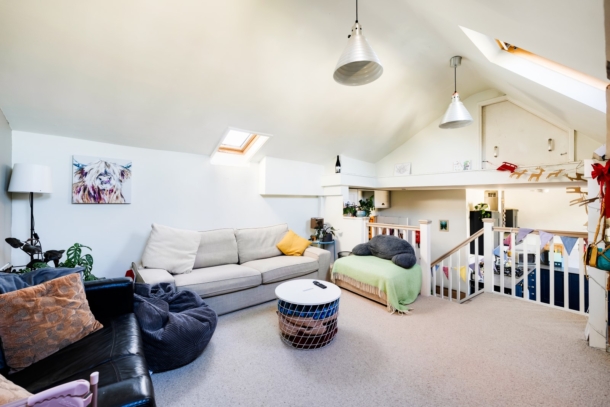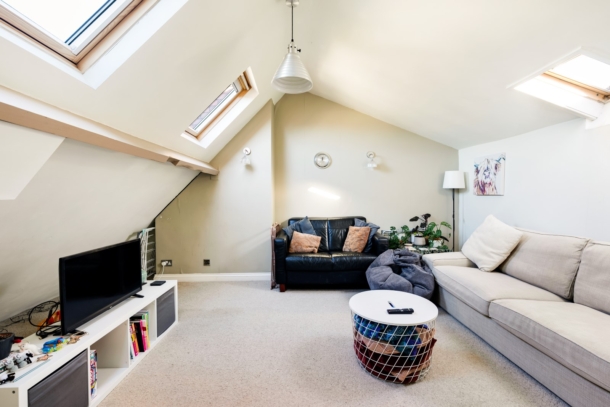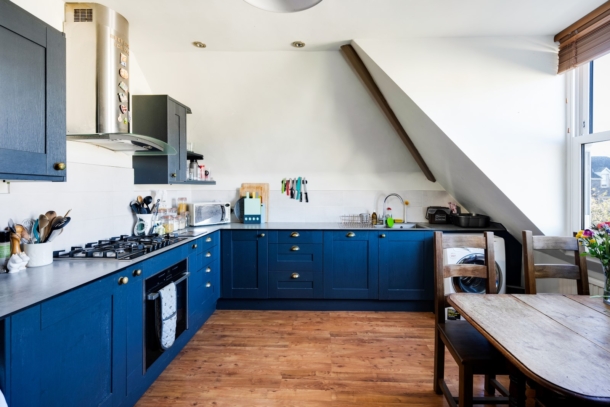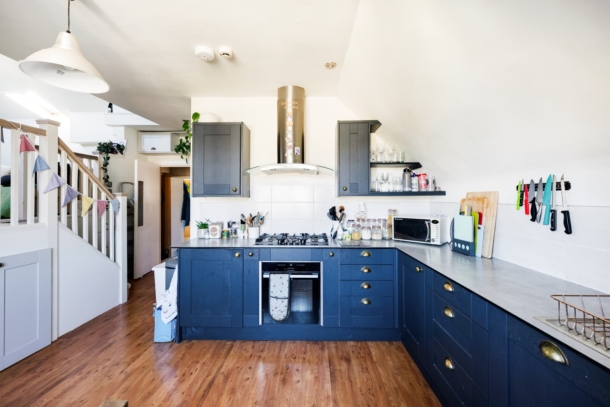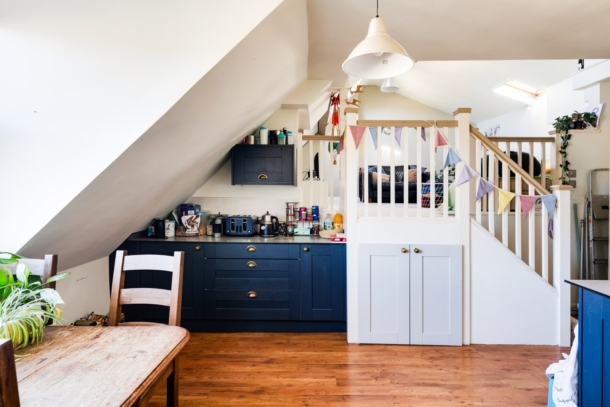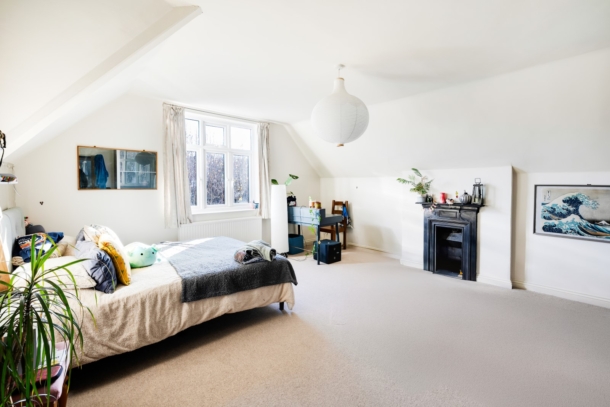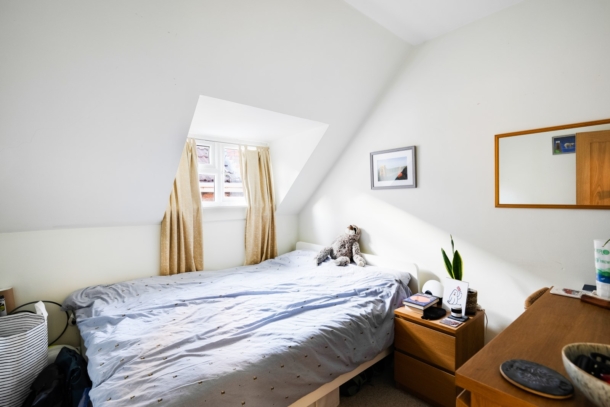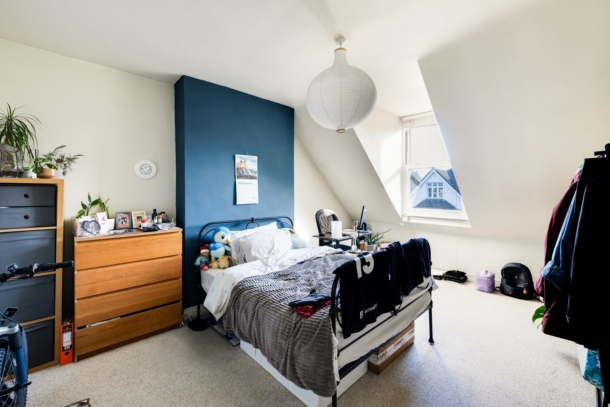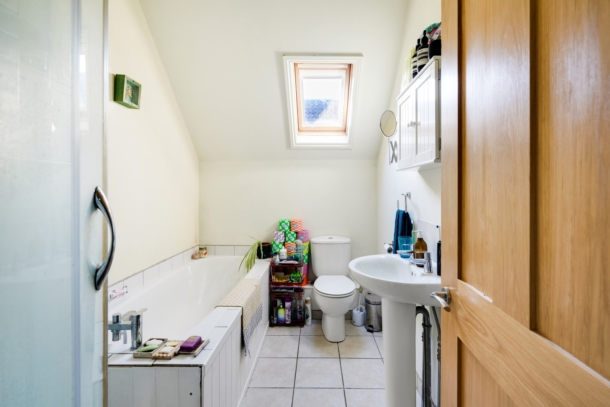Blenheim Road | Redland
Sold STC
An exceptionally large (circa 1,163 sq. ft.) light and well-balanced 3 double bedroom Victorian top floor apartment located on an attractive tree-lined road within 150 metres of Durdham Downs, offering uncompromised room proportions, off street parking space and is offered to the market with no onward chain.
Accommodation: large entrance hallway, kitchen/dining room, mezzanine sitting room, bedroom 1, bedroom 2, bedroom 3 and bathroom/wc.
Outside: off street parking space for one vehicle.
Set in a desirable location close to Whiteladies Road, Coldharbour Road and the green open space of Durdham Downs.
Gas central heating and double glazed windows throughout.
Offered to the market with no onward chain making a swift move possible.
Property Features
- An exceptionally large (circa 1,163 sq. ft.) Victorian top floor apartment
- 3 double bedrooms
- Kitchen/Dining Room and Mezzanine Sitting Room
- Light and well balanced accommodation
- Gas central heating and double glazed windows throughout
- Off street parking for one vehicle
- No onward chain making a swift move possible
- On a tree lined road within 150 metres of Durdham Downs
ACCOMMODATION
APPROACH:
the entrance is on the front of the building and the communal entrance is shared between the first and top floor flats. Stairs lead to top floor landing where the private entrance door to the flat can be found immediately in front of you.
ENTRANCE HALLWAY:
a large and welcoming space with ceiling light point, window allowing borrowed light from the landing, cornicing, door entry intercom system, built in cupboard housing Worcester combination boiler, door radiate to kitchen/dining room, mezzanine sitting room, bedroom 1, bedroom 2, bedroom 3 and bathroom/wc.
KITCHEN/DINING ROOM & MEZZANINE SITTING ROOM:
described separately as follows:-
Kitchen/Dining Area: (18' 3'' x 15' 5'') (5.56m x 4.70m)
fitted with a matching range of wall, base and drawer units with square edge worktop over with tiled surrounds, inset 1½ bowl stainless steel sink with mixer tap over and drainer unit to one side, 5 ring gas hob with electric oven below and extractor fan over, integrated dishwasher, fridge and freezer, space and plumbing for washing machine, ceiling light point plus additional ceiling downlighters, 2 large double glazed sash windows overlooking the rear elevation, ample space for dining room table and chairs, 2 radiators, understairs storage cupboard, wood effect flooring, stairs lead to the mezzanine sitting room.
Mezzanine Sitting Room: (17' 1'' x 12' 6'') (5.20m x 3.81m)
a generous sitting room with three double glazed Velux ceiling skylights, 2 ceiling light points, wall light points, ample space for sofas, tv point, loft storage hatch, moulded skirting boards.
BATHROOM/WC:
a white suite comprising low level wc, corner shower enclosure with system fed shower over, panelled bath, pedestal wash hand basin, chrome towel radiator, inset ceiling downlighters, extractor fan, double glazed Velux ceiling skylight, tiled surrounds, tiled flooring with matching tiled upstand.
BEDROOM 1: (17' 3'' x 15' 3'') (5.25m x 4.64m)
a large double bedroom with double glazed window overlooking the front elevation, double radiator, cast iron feature fireplace, ceiling light point, moulded skirting boards.
BEDROOM 2: (15' 9'' x 12' 0'') (4.80m x 3.65m)
a generous double bedroom with large double glazed sash window to the front elevation, radiator, ceiling light point, moulded skirting boards.
BEDROOM 3: (10' 2'' x 9' 0'') (3.10m x 2.74m)
a double bedroom with double glazed window to the side elevation, inset ceiling downlighters, radiator, moulded skirting boards.
OUTSIDE
OFF STREET PARKING:
one designated parking space in the middle of the front drive.
IMPORTANT REMARKS
VIEWING & FURTHER INFORMATION:
available exclusively through the sole agents, Richard Harding Estate Agents, tel: 0117 946 6690.
FIXTURES & FITTINGS:
only items mentioned in these particulars are included in the sale. Any other items are not included but may be available by separate arrangement.
TENURE:
it is understood that the property is leasehold for the remainder of a 999 year lease from 29 September 1964. This information should be checked with your legal adviser.
SERVICE CHARGE:
it is understood that the monthly service charge is £100. This information should be checked by your legal adviser.
LOCAL AUTHORITY INFORMATION:
Bristol City Council. Council Tax Band: C
