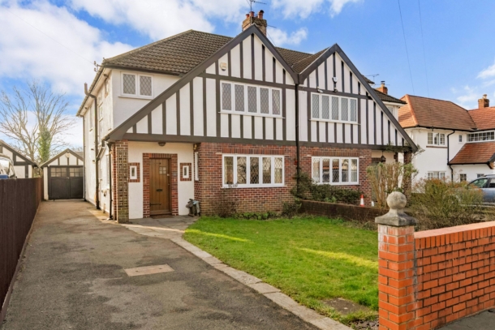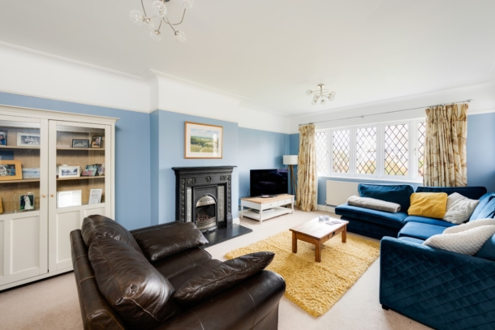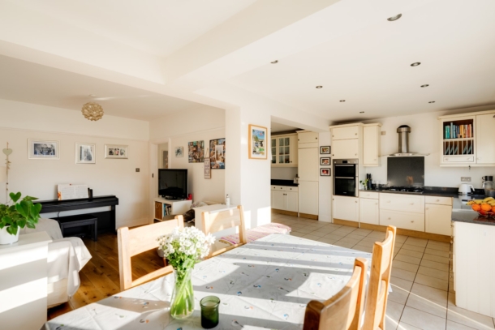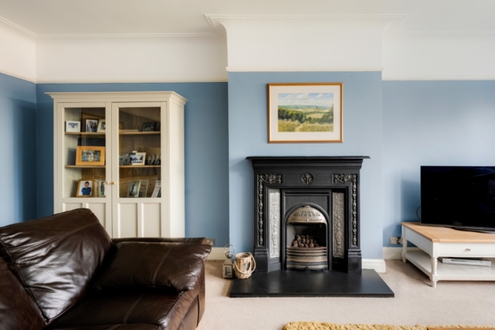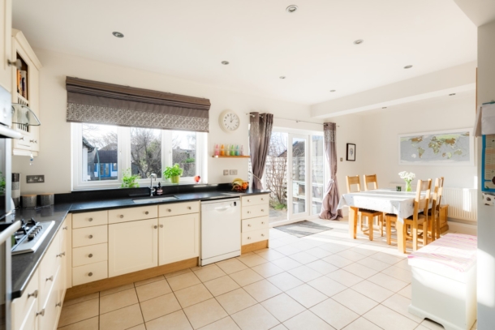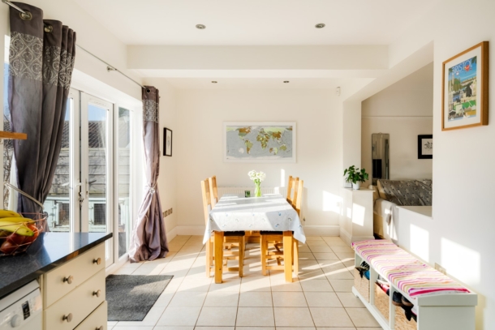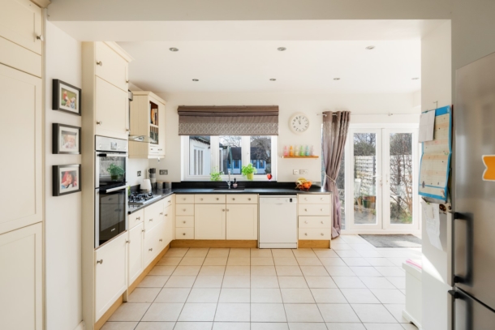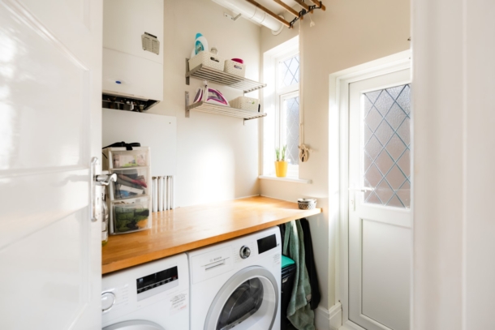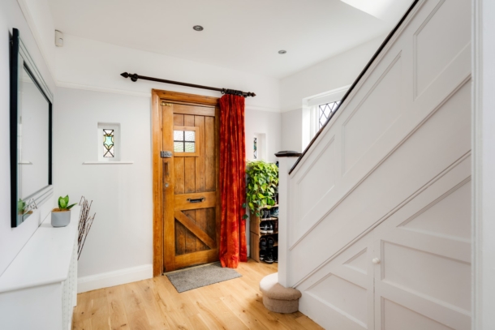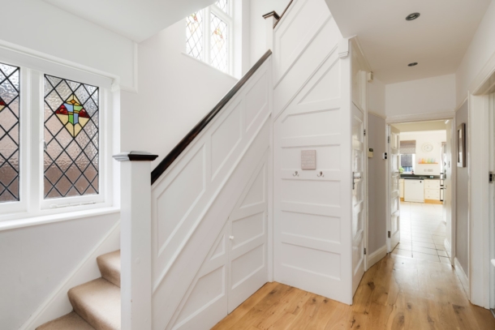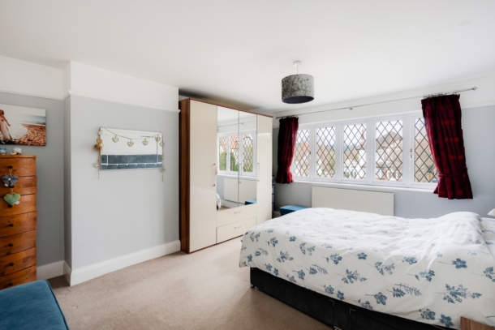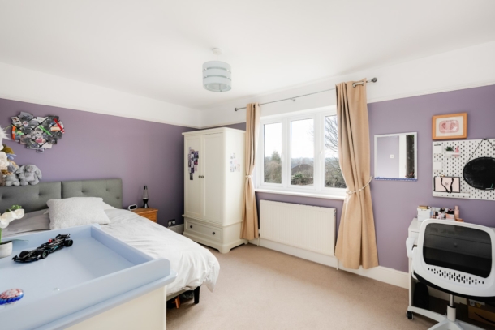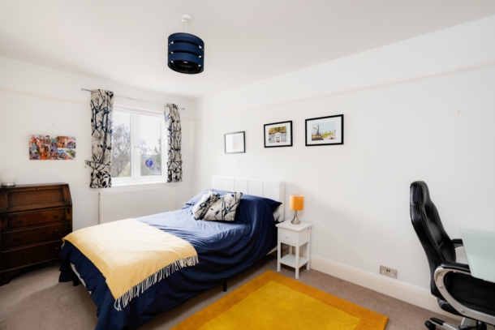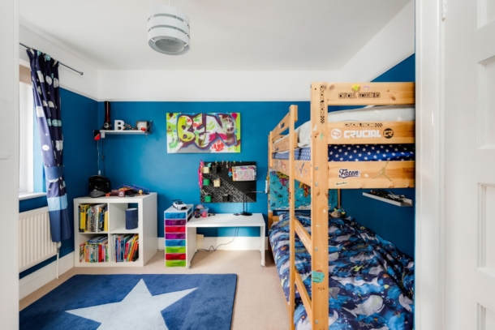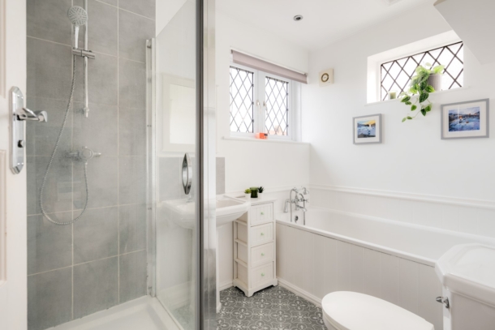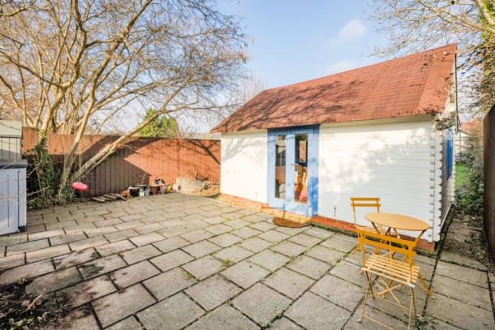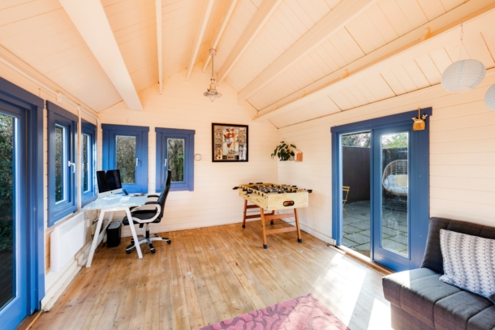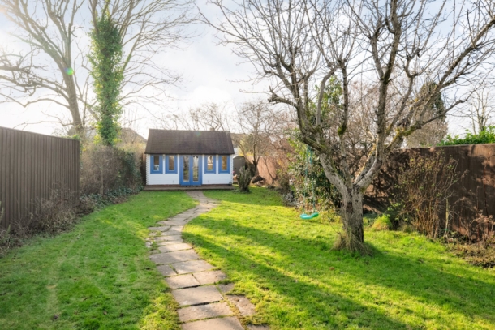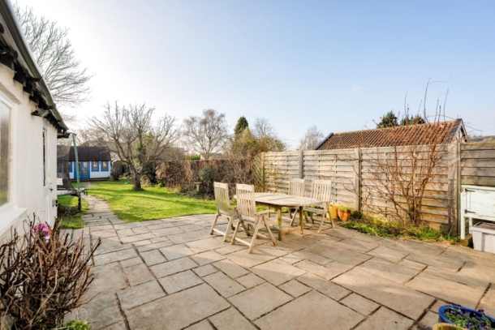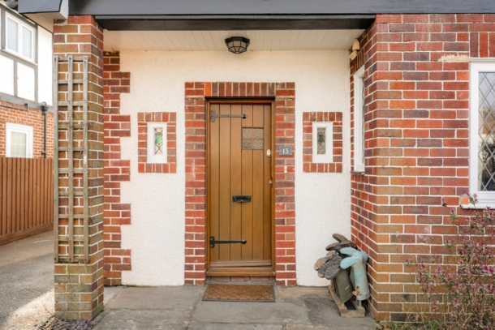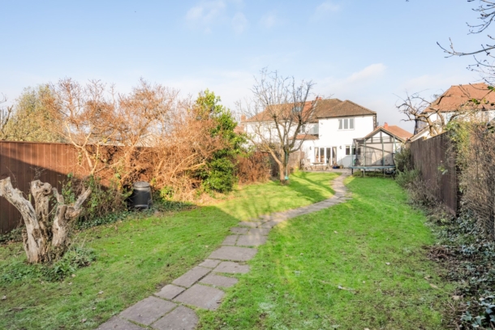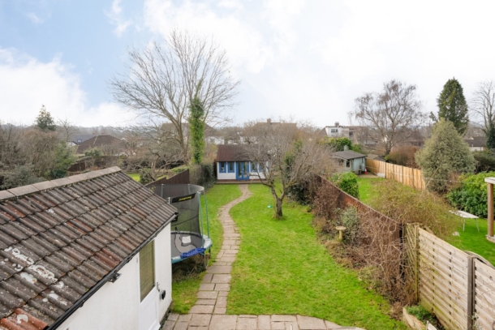Briercliffe Road | Stoke Bishop
Sold STC
An incredibly attractive and most inviting natural 4 double bedroom 1930’s semi-detached house situated on a desirable cul-de-sac in Stoke Bishop. Further benefiting from a breathtaking 125ft level south westerly facing garden, off road parking for at least two cars, a single garage and a summer house/garden office.
Wonderful location on a leafy and neighbourly cul-de-sac within the heart of Stoke Bishop, handy for access to green open spaces including Canford Park, Stoke Lodge and Blaise Castle Estate, as well as being nearby bus connections to central Bristol, and handy for local shops of Stoke Lane and Shirehampton Road.
Within 820 metres of Stoke Bishop C of E Primary School and 1.6km of the catchment reference point for Bristol Free School.
Ground Floor: wide welcoming entrance hallway with beautiful original stained glass windows and understairs storage and cloakroom/wc, 20ft x 12ft sitting room, sociable L shaped kitchen/dining/living room with adjoining snug/second reception room. Utility room and access out to the beautiful gardens.
First Floor: landing, 4 good sized bedrooms and 2 bathroom/shower rooms.
Outside: the property is set back from the road with a large level lawned front garden with driveway affording off road parking, which has a 7kw EV charging point and leads up to the single garage. To the rear there is a superb level rear garden (125ft x 28ft) of a wonderful scale and a perfect south westerly orientation, with a detached garden studio.
A much loved family home in a desirable location.
Property Features
- An incredibly attractive & most inviting 1930's semi-detached house
- 4 double bedrooms
- Large family sitting room
- Good sized family kitchen/dining/living area
- Separate utility room
- Within 820 metres of Stoke Bishop C of E Primary School
- Within 1.6km of the catchment reference point for Bristol Free School
- Off road parking for at least 2 cars plus a single garage
- Breathtaking 125ft level south-westerly facing garden
- Summer house/garden office
GROUND FLOOR
APPROACH:
via a tarmaced driveway providing off street parking for at least two vehicles. The driveway and approach leads beside a good sized level front garden where a path peels off the drive to an attractive covered entrance and main front door to the property.
ENTRANCE HALLWAY:
a generous light filled entrance hallway with lovely original stained glass windows to side, staircase rising to first floor landing, inset spotlights, picture rail, engineered oak flooring, radiator, central heating thermostat, control panel, alarm control panel and doors leading off to the sitting room, sociable open kitchen/dining/living space, downstairs cloakroom/wc and understairs storage cupboard.
SITTING ROOM: (front) (20' 3'' x 12' 11'') (6.17m x 3.93m)
a large family sitting room with ample space for seating and dining furniture if required with high ceilings, ceiling coving, picture rail, gas fire, double glazed windows to front with further attractive original stained glass window to side.
KITCHEN/DINING/LIVING SPACE: (22' 2'' x 20' 7'') (6.75m x 6.27m)
a good sized family kitchen/dining/living area with a modern fitted kitchen comprising base and eye level cream units with quartz worktops over, integrated appliances including a double stainless steel oven, 5 ring gas hob and further appliance space for fridge/freezer and dishwasher. The kitchen flows round into the dining area where there are double glazed double doors opening to a generous patio and windows to rear providing a glorious outlook onto the south westerly facing rear garden and wide wall opening creates a sociable connection through to the snug/sitting area. Radiators, tiled flooring, inset spotlights and door leading through to a utility room.
UTILITY ROOM:
plumbing and appliance space for washing machine and dryer, wall mounted Worcester gas central heating boiler, tiled flooring, double glazed window to side and double glazed door to side accessing the driveway and rear garden.
SNUG: (10' 0'' x 10' 0'') (3.05m x 3.05m)
high ceilings with picture rail and engineered oak floor.
FIRST FLOOR
LANDING:
doors leading off to all four bedrooms, family bathroom/shower/wc and a second family shower room, loft hatch accessing a generous partially boarded loft storage space, with further exciting scope for loft conversion subject to any necessary consents.
BEDROOM 1: (front) (15' 3'' x 13' 0'') (4.64m x 3.96m)
a double bedroom with high ceilings, picture rail, double glazed windows to front with views to Blaise Castle, and a radiator.
BEDROOM 2: (rear) (15' 5'' x 9' 9'') (4.70m x 2.97m)
a double bedroom with high ceilings, picture rail, radiator and double glazed window to rear offering a wonderful open outlook over rear and neighbouring gardens.
BEDROOM 3: (15' 1'' x 8' 6'') (4.59m x 2.59m)
a double bedroom with high ceilings, picture rail, radiator and double glazed windows.
BEDROOM 4: (10' 11'' x 10' 10'') (3.32m x 3.30m)
a double bedroom, high ceilings, picture rail, corner storage cupboard with built in shelving and double glazed windows to side.
FAMILY BATHROOM/SHOWER/WC:
a white suite comprising panelled bath with mixer taps and shower attachment, shower enclosure with system fed shower, low level wc, pedestal wash basin, double glazed window to front and further original single glazed window to side, inset spotlights, extractor fan and heated towel rail.
SHOWER ROOM/WC:
a white suite with corner shower enclosure with system fed shower, low level wc, pedestal wash basin, double glazed window to side, small heated towel rail.
OUTSIDE
FRONT GARDEN & OFF ROAD PARKING:
the property enjoys a lovely peaceful setting and generous lawned front garden approaching the property with driveway beside affording off road parking for at least two family sized vehicles. The driveway continues up the left hand side of the building towards the garage and gated access to the garden.
GARAGE: (17' 7'' x 8' 2'') (5.36m x 2.49m)
a single garage with double doors, pitched roof, electric heater, windows and part glazed door to side leading onto the rear garden.
REAR GARDEN: (approx. 125' 0'' x 28' 0'') (38.07m x 8.53m)
a truly breathtaking large south westerly facing level lawned garden enjoying peace and quiet and uninterrupted sunshine. The garden is mainly laid to lawn with a pathway meandering through the centre towards the summer house which is located approximately ¾ of the way down the garden. Behind the summer house there is a paved and completely private courtyard section of garden perfect for outdoor entertaining and barbequing. Nearest to the kitchen/dining space there is also ample paved seating area, outdoor tap and handy gated side access to the driveway.
SUMMER HOUSE: (15' 9'' x 11' 11'') (4.80m x 3.63m)
an attractive detached timber framed outbuilding with double glazed windows, power, electric heating and light, wooden floorboards, wi fi and double doors to rear accessing the rear patio. This good sized summer house is currently used as a home office but would work equally well as a games or hobby room.
IMPORTANT REMARKS
VIEWING & FURTHER INFORMATION:
available exclusively through the sole agents, Richard Harding Estate Agents, tel: 0117 946 6690.
FIXTURES & FITTINGS:
only items mentioned in these particulars are included in the sale. Any other items are not included but may be available by separate arrangement.
TENURE:
it is understood that the property is freehold. This information should be checked with your legal adviser.
LOCAL AUTHORITY INFORMATION:
Bristol City Council. Council Tax Band: E
