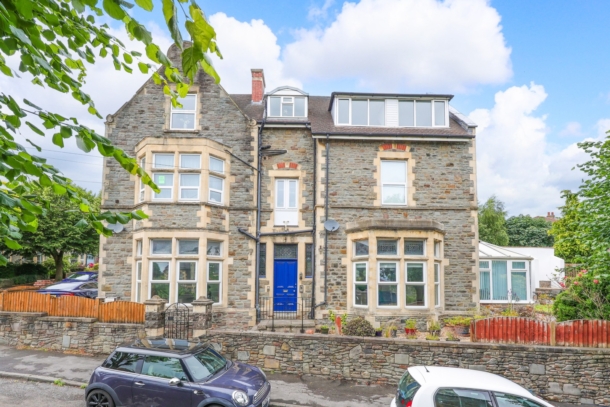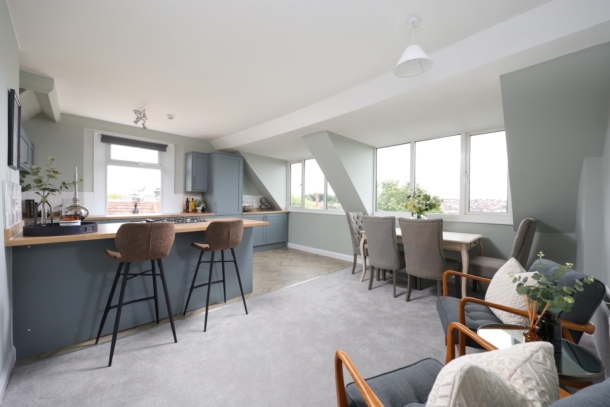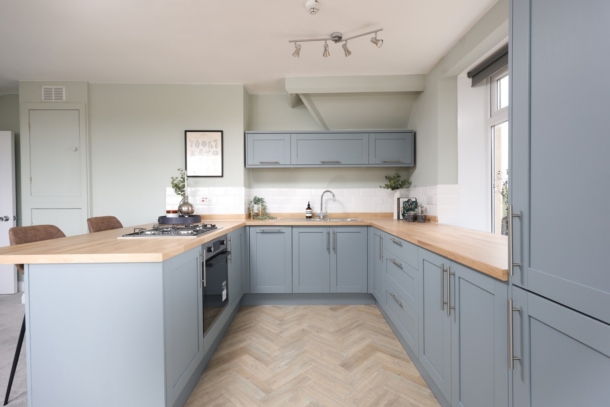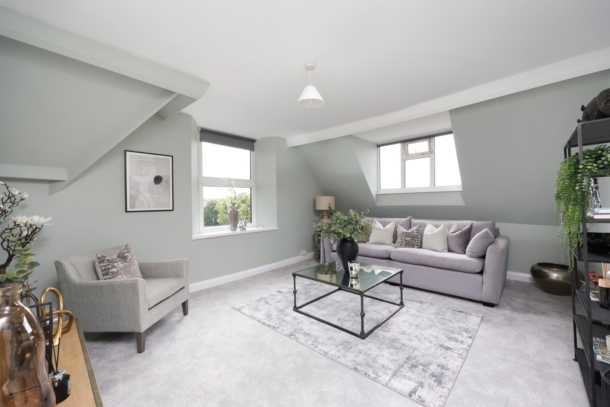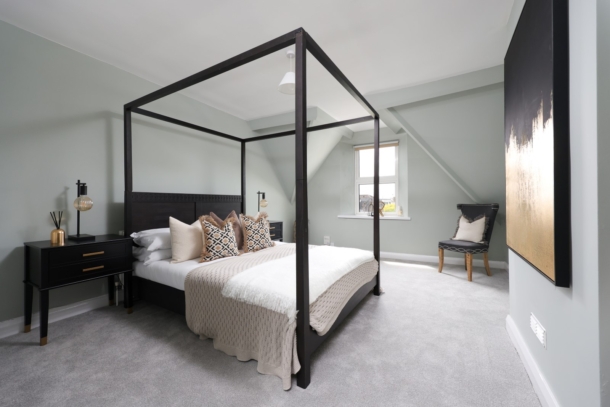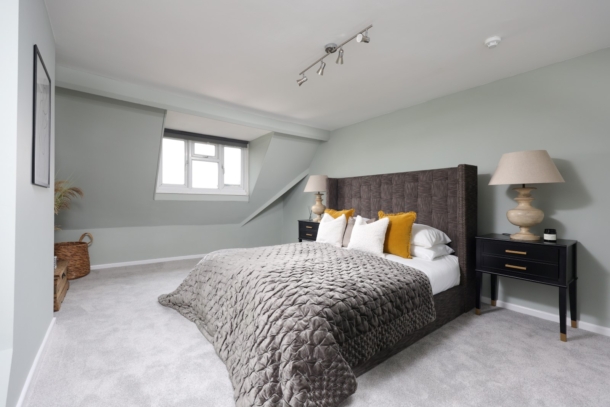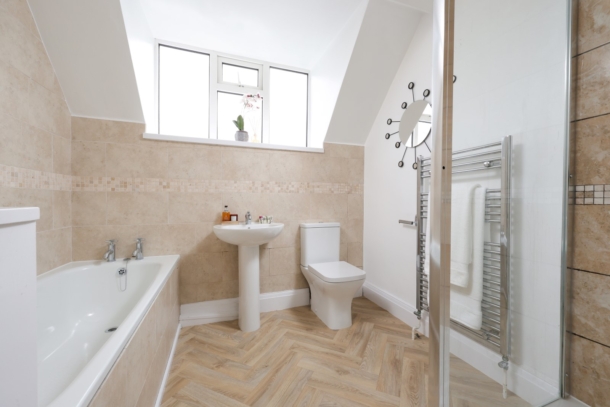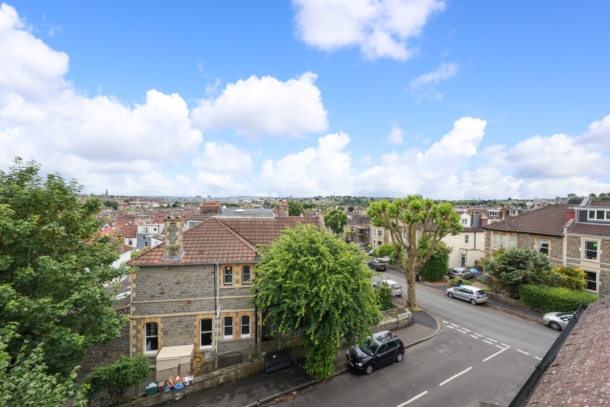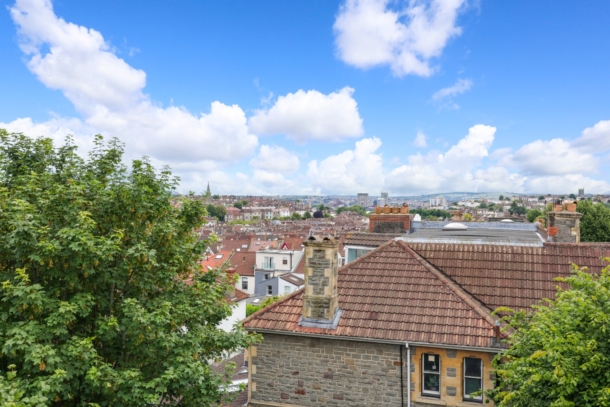Broadway Road | Bishopston
Sold STC
GUIDE PRICE RANGE: £450,000 - £475,000
Commanding an elevated & secure position on the top floor of a handsome period building on one of Bishopston’s most coveted roads situated within striking distance of Gloucester Road, a substantial (circa 1,150 sq. ft.) 2/3 bedroom apartment offered to the market with no onward chain.
A large & versatile 2/3 bedroom apartment occupying the entire top floor of this beautiful period building in a first class location.
Recently refurbished by the current owners to a high standard.
Incredibly handy for all central areas and the independent shops, restaurants and cafes of Gloucester Road. Redland train station nearby with direct access to Bristol Temple Meads. Also situated within just 600 metres of Redland Green Secondary School as well as a plethora of good primary schools including Bishop Road, Cotham Gardens, The Dolphin and St Bonaventure's.
Stunning elevated views across the city.
To be offered to the market with no onward chain, enabling a prompt and straightforward move for a potential purchaser.
Property Features
- A substantial (circa 1,150 sq. ft.) and versatile top floor apartment
- Occupying the entire top floor of a handsome period building
- 2/3 double bedrooms
- Open plan living/kitchen/dining space
- Recently refurbished by the current owners to a high standard
- Elevated and secure position
- Stunning elevated views across the city
- No onward chain enabling a prompt & straightforward move
ACCOMMODATION
APPROACH:
the property is accessed from the pavement where an iron gate set in between two impressive stone pillar leads to a short patioed area, several steps on the right hand ascend to a four-panelled wooden communal entrance door with intercom entry system, opening to:-
COMMUNAL ENTRANCE VESTIBULE:
laid to tiled flooring, secondary wooden door with beautiful period glass insert leads into:-
COMMUNAL ENTRANCE HALLWAY:
laid to fitted carpet, moulded skirting boards, ceiling cornicing and ceiling rose with light point, wall mounted fuse box. Door leads off to the hall floor apartment. Carpeted staircase with wooden balustrade ascends to the top floor of this beautiful period building where immediately in front of you is the private entrance to the top floor apartment. Wooden door opens to:-
ENTRANCE HALLWAY:
providing access off to open plan living/kitchen space, bedroom 1, bedroom 2, bedroom 3 and bathroom. Laid to fitted carpet with moulded skirting boards, intercom entry system, light point, carbon monoxide and smoke alarms.
OPEN PLAN LIVING/KITCHEN/DINING SPACE: (18' 5'' x 15' 3'') (5.61m x 4.64m)
an open plan living area measured as one, but described separately as follows:-
Kitchen:
laid to lino herringbone effect tiled flooring. Comprising a variety of wall, base and drawer units with square wooden laminate worktops, 1 ½ bowl stainless steel sink with swan neck tap over and stylish white brick tiled splashbacks, electric oven with 4 ring hob over, slimline dishwasher, integrated fridge/freezer, light point, light flooding from the rear and side elevation via upvc double glazed windows with the side elevation benefitting from stunning elevated city views.
Living/Dining Space:
laid to fitted carpet, gas column radiator, moulded skirting boards, light point, cupboard housing gas combi boiler, stunning elevated city views via upvc double glazed windows to the side elevation.
BEDROOM 1: (17' 9'' x 13' 3'') (5.41m x 4.04m)
laid to fitted carpet, moulded skirting boards, light flooding in from the front and side elevations via upvc double glazed windows, radiator, light point and fire alarm.
BEDROOM 2: (17' 11'' x 12' 4'') (5.46m x 3.76m)
laid to fitted carpet, radiator, moulded skirting boards, light coming in from the front elevation via upvc double glazed window, fire alarm, carbon monoxide alarm.
BEDROOM 3: (18' 7'' x 12' 3'') (5.66m x 3.73m)
laid to fitted carpet, moulded skirting boards, radiator, light point, light coming in from the rear elevation via three upvc double glazed window with leafy outlook across to the neighbouring gardens, smoke alarm.
BATHROOM/WC:
laid to lino herringbone effect tiled flooring, comprising low level wc, pedestal hand wash basin with tap over, chrome towel radiator, light coming in from the side elevation via upvc double glazed window with stunning city views, ceramic tiled bath with chrome tap, space for freestanding washer/dryer with square edged laminate worktop over, shower cubicle with glass insert and wall mounted shower head and controls, inset ceiling downlights, access into roof via loft hatch, extractor fan.
IMPORTANT REMARKS
VIEWING & FURTHER INFORMATION:
available exclusively through the sole agents, Richard Harding Estate Agents, tel: 0117 946 6690.
FIXTURES & FITTINGS:
only items mentioned in these particulars are included in the sale. Any other items are not included but may be available by separate arrangement.
TENURE:
it is understood that the property is Leasehold for the remainder of a 999 year lease from 2003. This information should be checked with your legal adviser.
SERVICE CHARGE:
it is understood that the monthly service charge is £100. This information should be checked by your legal adviser.
LOCAL AUTHORITY INFORMATION:
Bristol City Council. Council Tax Band: C
