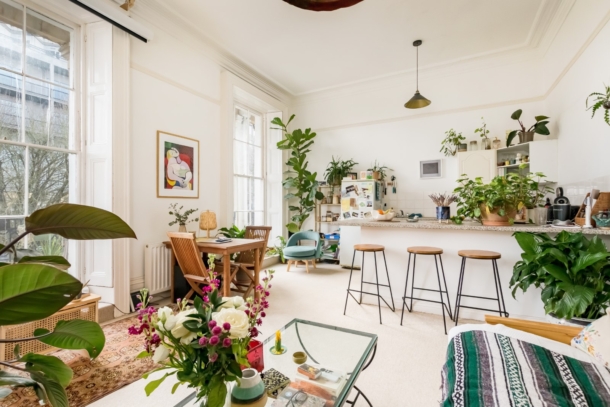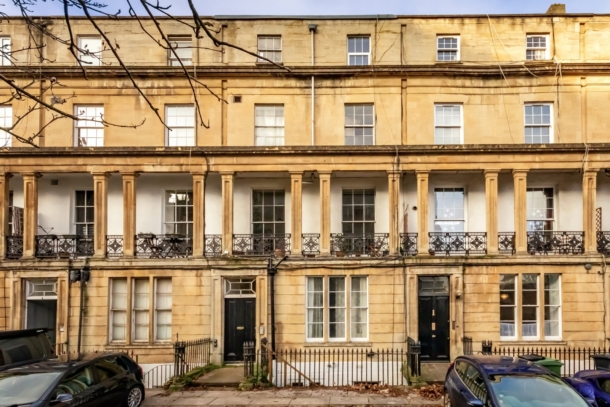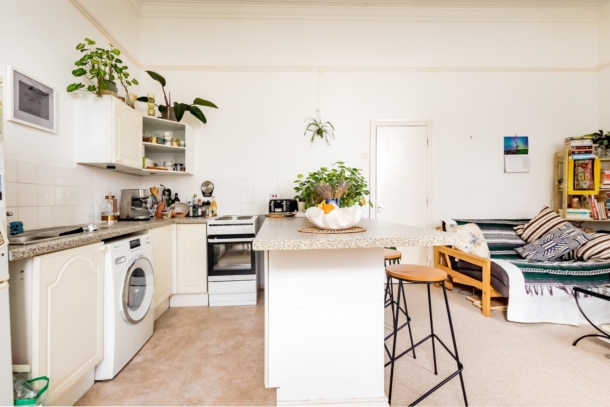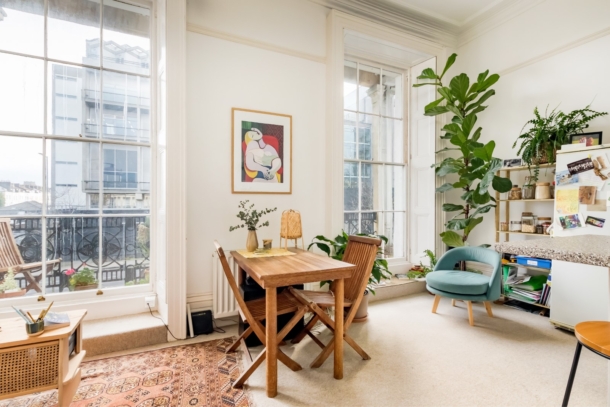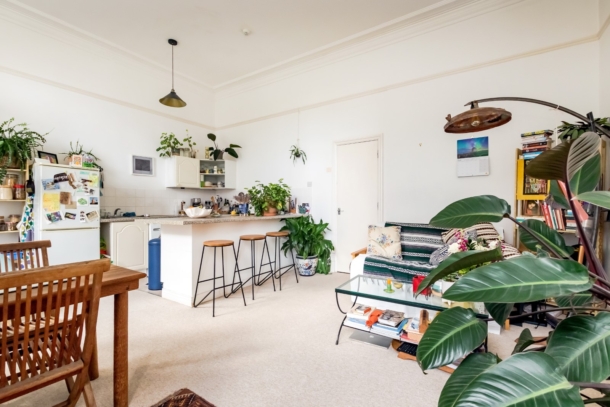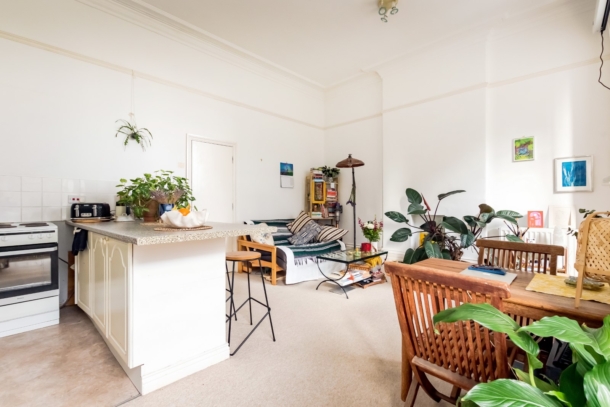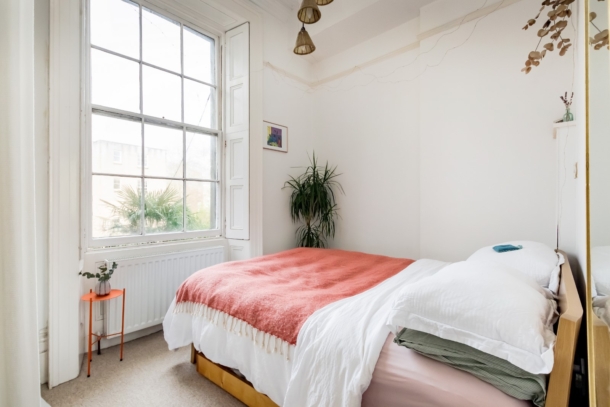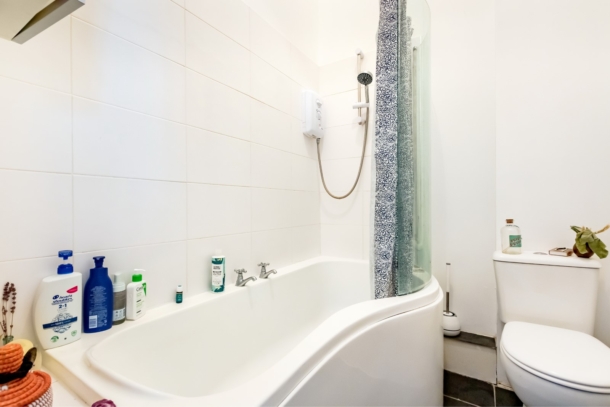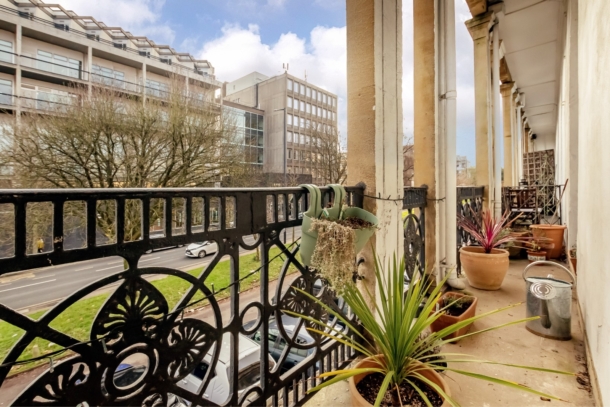Buckingham Place | Clifton
Sold STC
Set within a fine Grade II* listed early Victorian terrace in Clifton, a light and even proportioned one double bedroom first floor apartment with balcony, conveniently situated within easy walk of Clifton Village, offered with no onward chain.
Conveniently situated within walking distance of Clifton Village, The Triangle and Whiteladies Road, with their array of restaurants, shops, bars and cafes. Clifton Down train station is also close by.
Accommodation: entrance hallway, light-filled open plan kitchen/dining/living room, bedroom and bathroom/wc.
Off street parking/ three spaces shared between the occupants of 3 Buckingham Place (five flats in total). The property is also situated in the Clifton Village (CV) Residents’ Parking Zone.
Gas central heating via ideal combi-boiler.
A practical and functional apartment with an array of period features such as sash windows with working wooden shutters, cornicing and picture rails.
Offered to the market with no onward chain making a prompt and convenient move possible.
Property Features
- Light-filled 1 double bedroom period apartment
- Set within handsome GII* listed terrace
- Practical with an array of period features
- Sunny covered balcony
- Convenient & central Clifton location
- Offered with no onward cahin
ACCOMMODATION
APPROACH:
from the pavement, proceed up the short pathway where the communal entrance door can be found immediately in front of you. Wooden front door opens to communal hallway with period staircase rising to first floor landing where the private entrance door to the apartment can be found on the left hand side. Opening to:-
ENTRANCE HALLWAY:
tall ceilings with cornicing, door entry intercom system, radiator, moulded skirting boards, doors radiating to:-
KITCHEN/DINING/LIVING ROOM: 19' 2'' x 14' 5'' (5.84m x 4.39m)
measured as one but described separately as below:-
Kitchen area:
fitted with a range of wall and base units with granite effect laminate worktop over, inset stainless steel sink with mixer tap and drainer to side. Integrated appliances include electric cooker and fridge/freezer. Appliance space and plumbing for washing machine. Breakfast bar area, tiled splashbacks, vinyl flooring.
Living/Dining area:
ample space for sofas and dining furniture. Ceiling cornicing, ceiling light point, picture rail, two floor to ceiling sash windows with working shutters to front elevation providing access out on to the south-east facing balcony. Two radiators, tall moulded skirting boards.
Balcony:
a sunny covered balcony – an ideal space for bistro table and chairs and space for potted plants.
BEDROOM 1: 11' 7'' x 8' 3'' (3.53m x 2.51m)
tall ceilings with ceiling light point, large sash window overlooking the rear elevation with working shutters, radiator, tall moulded skirting boards, fitted wardrobe with hanging rail, shelving and integrated drawers.
BATHROOM/WC:
white suite comprising low level wc, pedestal wash hand basin, curved bath with electric shower over, tiled surrounds, tall ceilings with cornicing, ceiling light point, towel radiator, tiled effect flooring.
OUTSIDE
PARKING:
there are three spaces located at the front of the building labelled 3. These spaces are shared by the residents of 3 Buckingham Place on a first come, first served basis and there are five flats in total.
IMPORTANT REMARKS
VIEWING & FURTHER INFORMATION:
available exclusively through the sole agents, Richard Harding Estate Agents, tel: 0117 946 6690.
FIXTURES & FITTINGS:
only items mentioned in these particulars are included in the sale. Any other items are not included but may be available by separate arrangement.
TENURE:
it is understood that the property is Leasehold for the remainder of a 999 year lease from 1 April 1995. This information should be checked with your legal adviser.
SERVICE CHARGE:
it is understood that the monthly service charge is £90 This information should be checked by your legal adviser.
LOCAL AUTHORITY INFORMATION:
Bristol City Council. Council Tax Band: B
