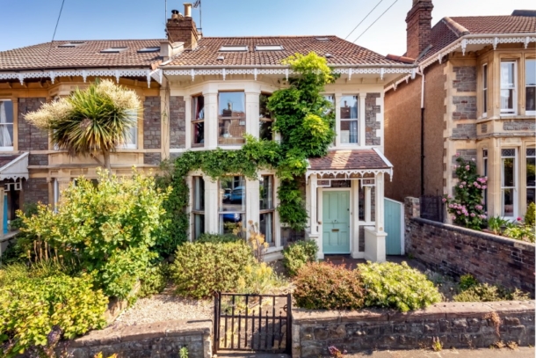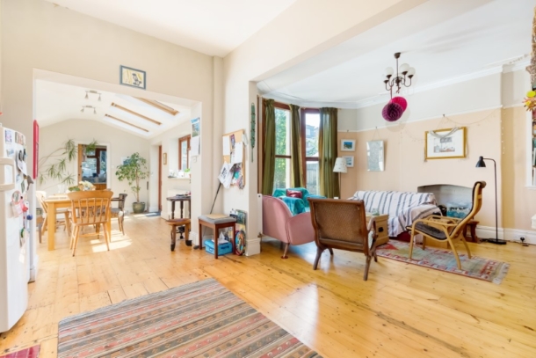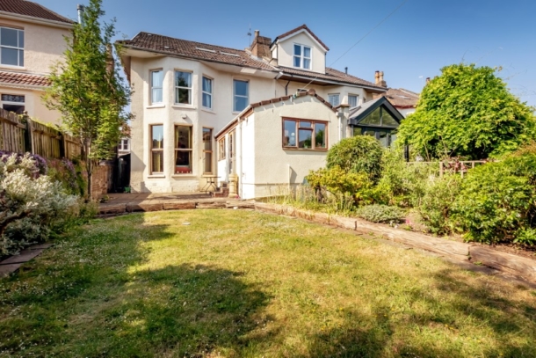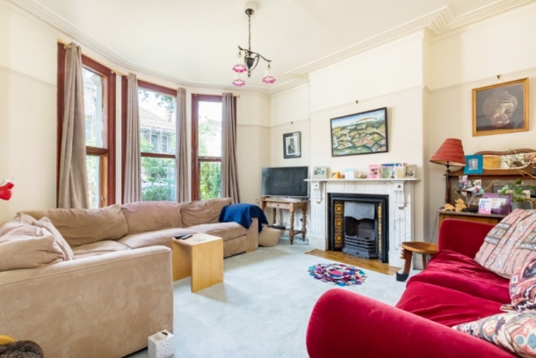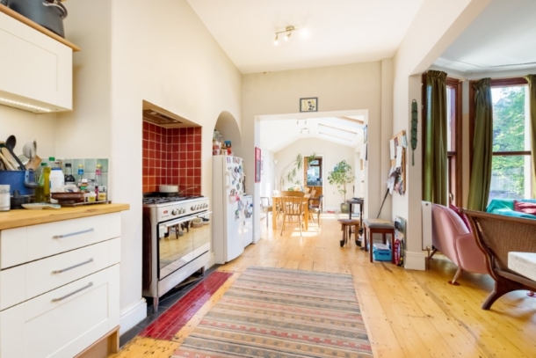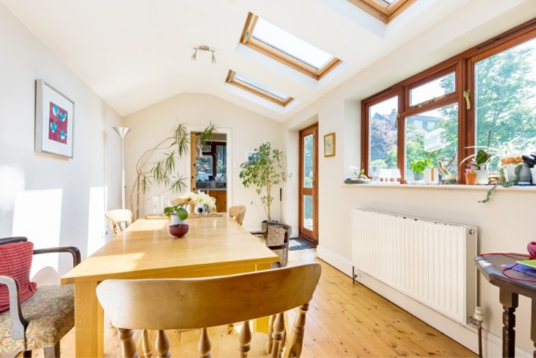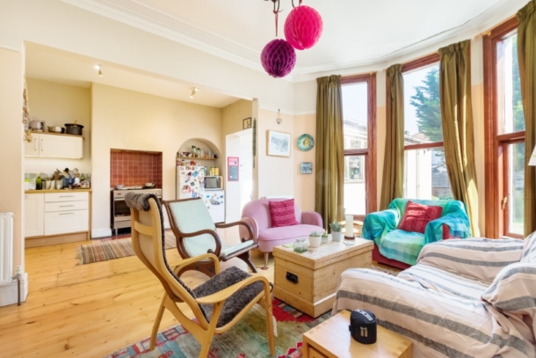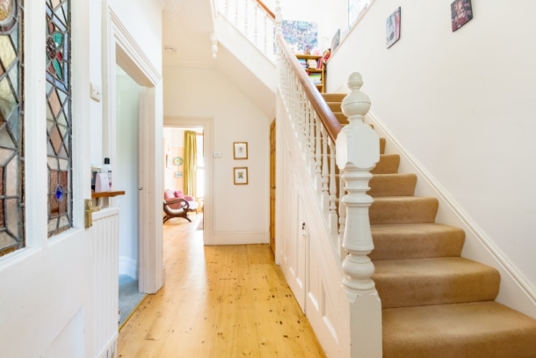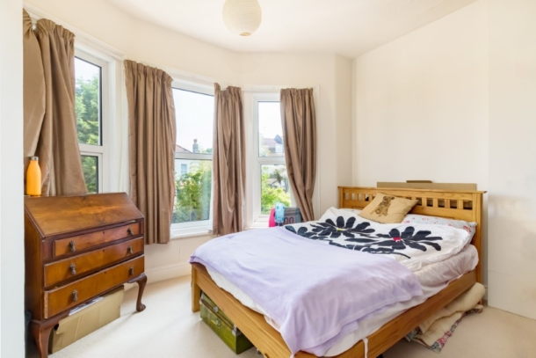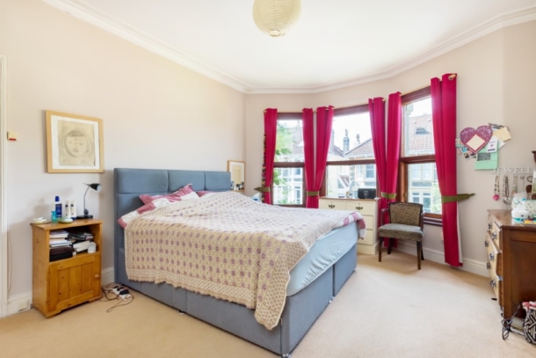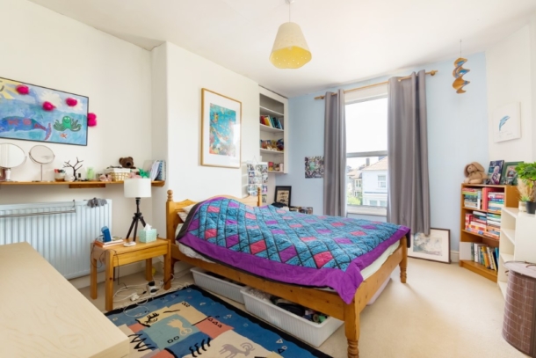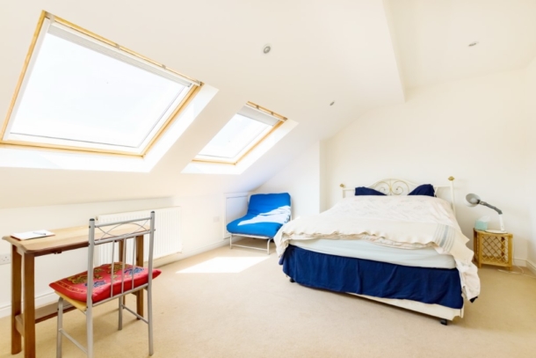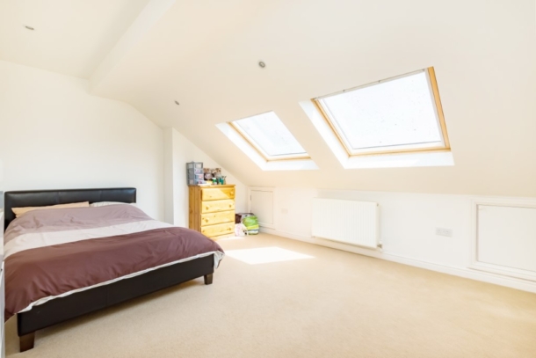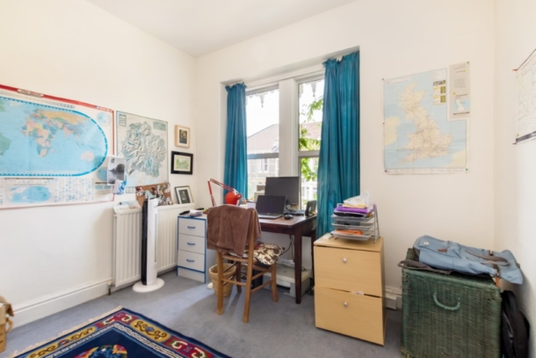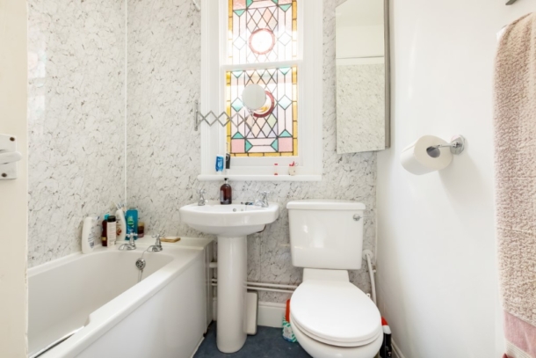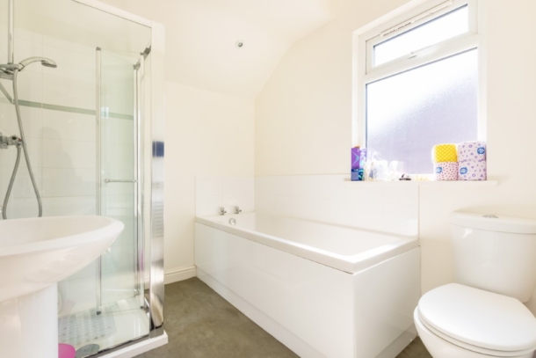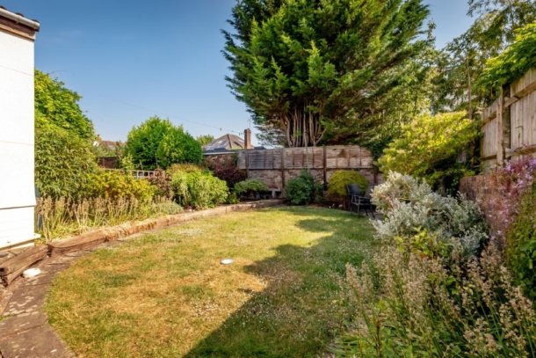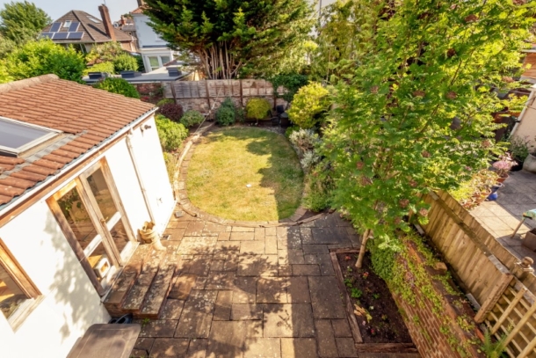Burghley Road | St Andrews
For Sale
An incredibly spacious and characterful 6 bedroom, 2 bathroom Victorian semi-detached home situated on a desirable road close to St Andrews Park, offering level front and rear gardens and a pleasing layout with a lovely sociable L-shaped kitchen/dining/living area
Situated on a popular, peaceful and neighbourly side street within a short stroll of the independent shops, cafes and restaurants of Gloucester Road. Bus connections and local Montpelier train station are also nearby as is access to all central areas.
Ground Floor: entrance vestibule flows through to an entrance hallway with understairs storage, bay-fronted sitting room, 22ft x 34ft L-shaped kitchen/dining/living area with adjoining utility room and access to the rear garden.
First Floor: four bedrooms and family bathroom.
Second Floor: two further double bedrooms and a further family bathroom.
A welcoming period home in a prime St Andrews location.
Property Features
- An incredibly spacious & characterful Victorian semi-detached home
- 6 bedrooms
- Bay fronted sitting room
- 22ft x 34ft L shaped kitchen/dining/living area
- Level front and rear gardens
- A welcoming period home, close to St Andrews Park
GROUND FLOOR
APPROACH:
via garden gate and Victorian tiled pathway sweeping through the front garden towards the attractive original covered entrance and main front door to the property.
ENTRANCE VESTIBULE:
high ceilings with original ceiling cornicing, low level meter cupboards housing fuse box and electric meters, coat hooks, inset floor mat and beautiful original stained glass door with stained glass side and overhead panels leading through into the:-
ENTRANCE HALLWAY: (13' 8'' x 7' 7'' inclusive of staircase) (4.16m x 2.31m)
wide welcoming entrance hallway with high ceilings, ceiling cornicing, original staircase rising to first floor landing. Exposed stripped floorboards, understairs storage cupboards, doors off to the sitting room, kitchen/dining/living room and cloakroom/wc.
SITTING ROOM: (16' 6'' x 14' 5'') (5.03m x 4.39m)
high ceilings with original ceiling coving and picture rail, timber framed double glazed windows in bay to front elevation, original period fireplace with marble mantle and tiled hearth. Radiator.
L-SHAPED KITCHEN/DINING/LIVING ROOM: (22' 4'' max x 34' 0'' max into dining area) (6.80m x 10.36m)
a large sociable L-shaped kitchen/dining/living space with three defined sections as follows:
Living Area:
high ceilings with ceiling coving and picture rail, feature chimney recess, bay to rear elevation comprising double glazed timber windows, exposed stripped floorboards and wide wall opening connecting through to the:-
Kitchen:
modern fitted kitchen comprising base and eye level cupboards and drawers with wood block worktop over and inset stainless steel sink and drainer unit. Chimney recess with space for range cooker, further plumbing and appliance space for fridge, separate freezer, dishwasher. Wide wall opening connects through to:-
Dining Area:
a lovely bright dining space with three Velux skylight windows and further double glazed window to side. Exposed stripped floorboards, radiator, part glazed French door to side accessing the rear garden and a sliding door through to the:-
UTILITY ROOM:
range of base level units with roll edged worktops over, double glazed windows to rear, wall mounted Worcester gas central heating boiler.
CLOAKROOM/WC:
low level wc, corner sink and small window to side elevation.
FIRST FLOOR
LANDING:
staircase continues to rise up to second floor landing and double glazed window to side with the original stained glass window encased providing plenty of natural light through the landing and stairwell. Doors lead off to four bedrooms and family bathroom/wc.
BEDROOM 1: (16' 6'' x 12' 9'') (5.03m x 3.88m)
high ceilings with ceiling coving, wide bay to front elevation comprising double glazed windows. Radiator.
BEDROOM 2: (15' 6'' x 12' 0'') (4.72m x 3.65m)
double bedroom with double glazed window to rear overlooking the rear and neighbouring gardens, high ceilings, radiator and recessed walk-in wardrobe.
BEDROOM 5: (10' 8'' x 10' 4'') (3.25m x 3.15m)
high ceilings, wide bay to rear overlooking rear and neighbouring gardens, radiator.
BEDROOM 6/STUDY: (10' 0'' x 9' 6'') (3.05m x 2.89m)
high ceilings, radiator and double glazed window to front.
BATHROOM/WC:
white suite comprising panelled bath, wc and pedestal wash handbasin, attractive period stained glass window to side and heated towel rail.
SECOND FLOOR
LANDING
plenty of natural light provided by the Velux skylight window and double glazed window to side. Doors lead off to bedroom 3, bedroom 4 and further family bathroom.
BEDROOM 4: (16' 0'' x 13' 1'') (4.87m x 3.98m)
a double bedroom with two large Velux windows, radiator, door to large recessed storage cupboard, further doors accessing below eaves storage areas, inset spotlights
BEDROOM 3: (16' 1'' x 13' 2'') (4.90m x 4.01m)
a double bedroom with two large Velux windows offering a lovely outlook over rooftops of surrounding area, radiator, low level hatches accessing below eaves storage areas, and further door accessing a storage cupboard.
BATH/SHOWER ROOM/WC:
white suite comprising panelled bath, low level wc, pedestal wash handbasin, heated towel rail, double glazed window to side elevation, inset spotlights and extractor fan.
OUTSIDE
FRONT GARDEN:
pretty front garden with period low level boundary wall to front, various plants and shrubs and Victorian tiled pathway leading up to main front door of the house.
REAR GARDEN: (50' 0'' x 25' 0'') (15.23m x 7.61m)
level lawned rear garden with seating area closest to the property, raised railway sleeper borders containing various plants and shrubs, picker fence to boundary walls and a handy side access through a lean to storage area through to the front of the building. Further seating area at the far end that gets the evening sun.
IMPORTANT REMARKS
VIEWING & FURTHER INFORMATION:
available exclusively through the sole agents, Richard Harding Estate Agents, tel: 0117 946 6690.
FIXTURES & FITTINGS:
only items mentioned in these particulars are included in the sale. Any other items are not included but may be available by separate arrangement.
TENURE:
it is understood that the property is freehold. This information should be checked with your legal adviser.
LOCAL AUTHORITY INFORMATION:
Bristol City Council. Council tax Band: E
