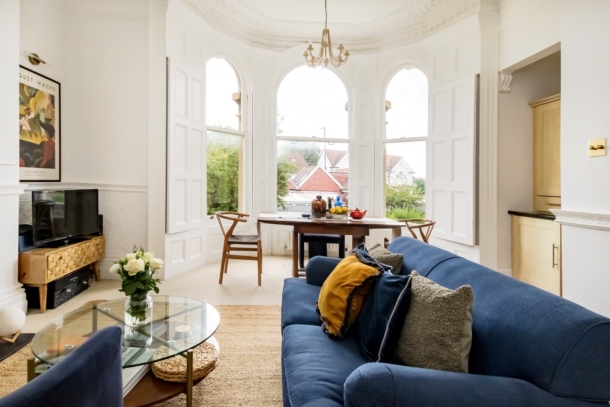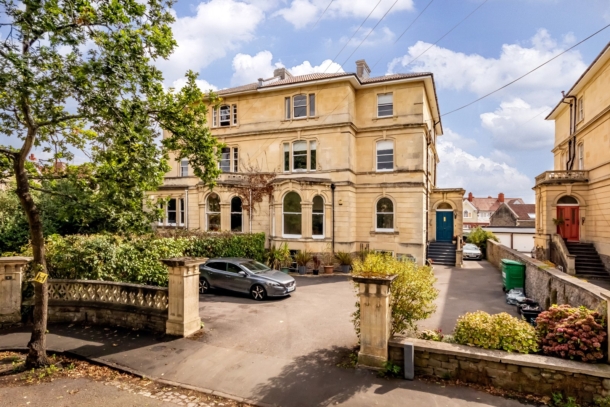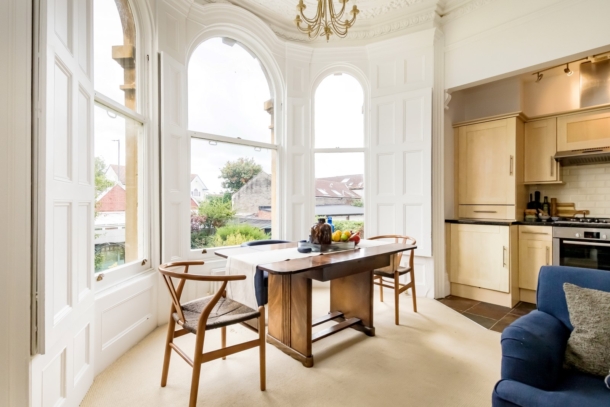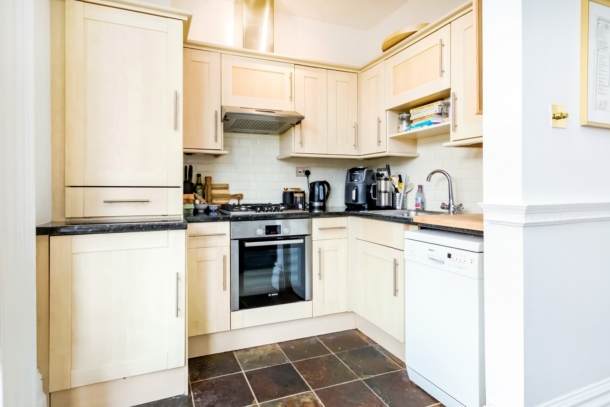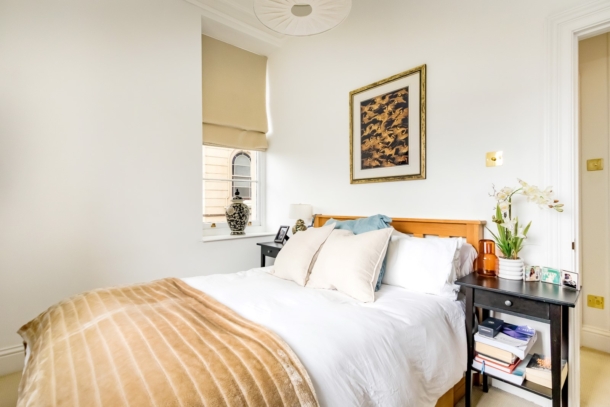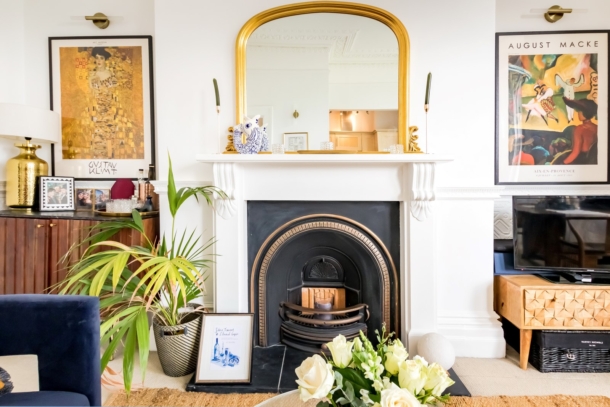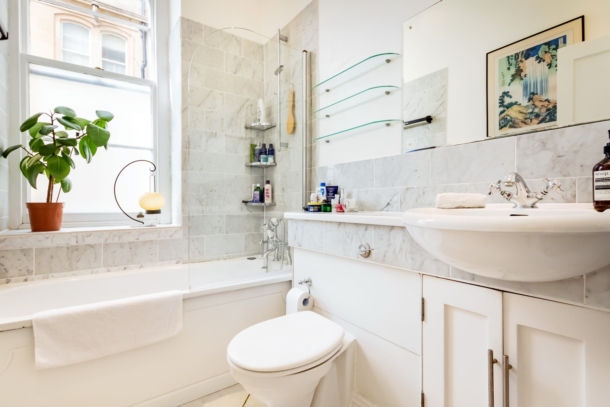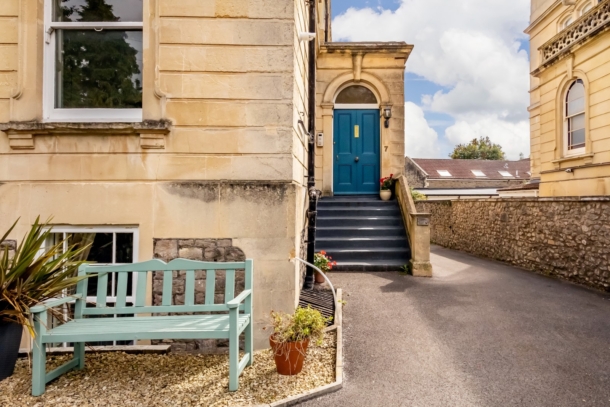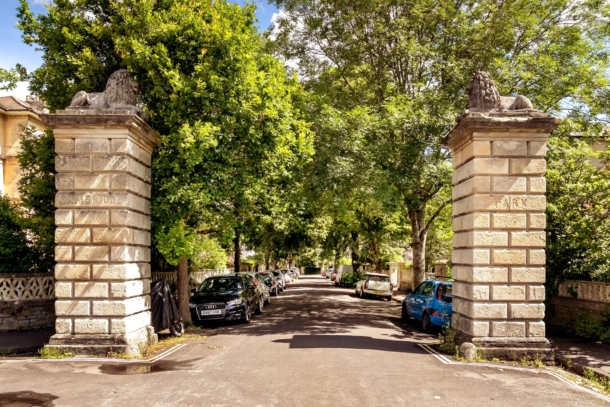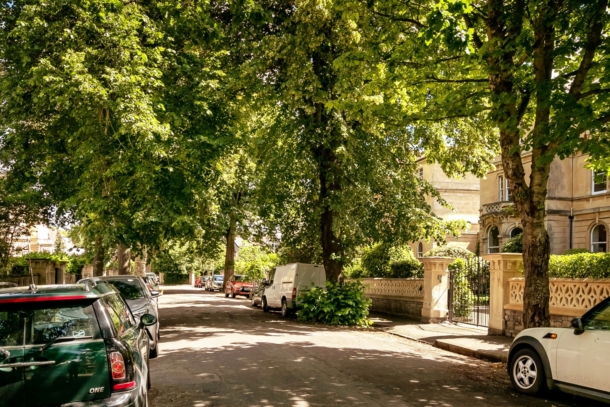Cambridge Park | Redland
Sold STC
A 1 double bedroom hall floor apartment with allocated off road parking. Situated on one of Redland’s most sought after roads within an Italianate grade II listed early Victorian property with many attractive original features.
A highly sought-after location close to the hustle and bustle – yet tucked away on an impressive tree lined cul-de-sac; close to the Downs/Blackboy Hill/Whiteladies Road and convenient for City Centre/main Hospitals/BBC/University etc.
Grade II listed built circa 1865 in the Italianate style with ceilings over 3 metres high in the principal rooms.
Accommodation: communal hallway, central hallway, sitting room, kitchen, bedroom and bathroom/wc.
Outside: allocated off street parking.
A beautiful 1 bedroom apartment in one of Redland’s most sought after street, set within a fine grade II listed period building close to the Downs.
Property Features
- Italianate grade II listed early Victorian property with many attractive original features.
- On one of Redlands most sought after streets with a grand pillared entrance
- Private allocated off-street parking and within the RD/CN parking scheme
- Close to the Downs/Blackboy Hill/Whiteladies Road
- Ceilings over 3 metres high in the principal rooms.
- Within the Downs Conservation area
ACCOMMODATION
APPROACH:
the property is approached over tarmacadam driveway, up a short flight of steps to side box porch through main communal door into:-
COMMUNAL HALLWAY: 9' 7'' x 5' 1'' (2.92m x 1.55m)
grand communal hallway with porch area with meter cupboards, fire alarm controls and rounded arch stained glass window for natural light and ornate ceiling mouldings. Opens to larger communal hallway with access to flats on this level. Tiled flooring and radiators with covers. Turning staircase with dado rail rises to the upper flats. The right hand door of the two doors on the hall floor level is a private door into:
CENTRAL HALLWAY:
central hallway providing access to bathroom, bedroom and sitting room. Simple ceiling mouldings, intercom entry phone, radiator, cupboards housing storage, ceiling height electric consumer unit and plumbing at floor level in the lower cupboard for washing machine.
SITTING ROOM: 18' 3'' x 12' 8'' (5.56m x 3.86m)
open plan with adjacent kitchen, angled walk in bay window to the rear elevation with 3 rounded arched sash windows with working wooden shutters rising to ceiling height with wooden panelling surround and radiator below with further radiator on opposing wall. Decorative ceiling mouldings with entablature extending down to picture rail with decorative dado rail with further mouldings down to floor level. Cast iron inset fireplace with wooden surround and slate hearth, opens to:
KITCHEN: 8' 3'' x 5' 9'' (2.51m x 1.75m)
L shaped fitted kitchen open plan with adjacent sitting room with eye and floor level kitchen units with roll edged work surfaces with metro tile splashback, integrated stainless steel sink with swan neck mixer tap, integrated 4 ring gas top cooker with integrated electric oven below and stainless-steel extractor hood with further extractor fan. Floor level fridge, dishwasher and cupboard concealing Worcester 24SIii gas fired combination boiler and stone tiled flooring.
BEDROOM: 11' 3'' x 8' 2'' (3.43m x 2.49m)
dual aspect room with wood framed sash windows to rear and side elevations, simple ceiling mouldings and radiator below the rear window.
BATHROOM: 7' 4'' x 5' 2'' (2.23m x 1.57m)
partially obscured rounded arch wood framed sash window to side elevation to ceiling height. White bathroom suite comprising steel bath with mixer tap and shower attachment, low level wc with concealed cistern set into counter top with rounded hand basin with mixer tap and cupboard below, partially tiled walls, electric heated towel rail and mirrored medicine cabinet with tiled flooring and ceiling mounted extractor fan.
OUTSIDE
PARKING:
there are 5 flats within the building. The garden flat has a garage to the rear, the remaining 4 flats have 4 spaces at the front of the property. The parking for this apartment is the closest space to the building of three on the left hand side.
IMPORTANT REMARKS
VIEWING & FURTHER INFORMATION:
available exclusively through the sole agents, Richard Harding Estate Agents, tel: 0117 946 6690.
FIXTURES & FITTINGS:
only items mentioned in these particulars are included in the sale. Any other items are not included but may be available by separate arrangement.
TENURE:
it is understood that the property is leasehold for the remainder of a 999 year lease from 1 June 2002 with a ground rent of £25p.a. This information should be checked with your legal adviser.
SERVICE CHARGE:
it is understood that the monthly service charge is £125. This information should be checked by your legal adviser.
LOCAL AUTHORITY INFORMATION:
Bristol City Council. Council Tax Band: A
