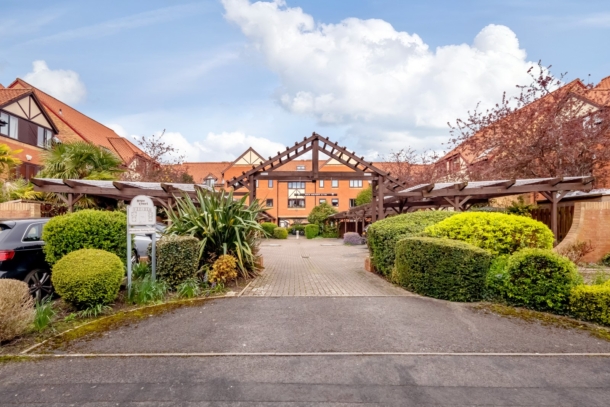Canada Way | Harbourside
Sold
A 2 double bedroom first floor purpose-built apartment with off-street parking, a moment’s stroll from the Harbourside. Situated in the ever popular Harbourside location of Spike Island. To the front of the property is The Cut, a walkway that divides Southville from Spike Island and at the rear just a moments’ walk is the historic Bristol Docks. Accommodation: entrance hallway, sitting room, kitchen, bedroom 1, bedroom 2 and bathroom/wc. The flat is notable for its central, yet quiet location, windows on four elevations, allocated parking and its partial harbourside views. No onward chain making a prompt and convenient move possible.
Property Features
- Well arranged 2 double bedroom apartment
- On first floor of a well-regarded purpose built bloc
- Allocated parking space and visitors parking
- Sold with no onward chain
- Central yet quiet Harbourisde location
- Close to historic dockside & amenities
ACCOMMODATION
APPROACH:
property is approached over communal pathway up to intercom entry serving four flats within this section of the building with glazed wooden door under storm porch, opening to:-
COMMUNAL ENTRANCE & STAIRWELL:
turning staircase with emergency lighting, half landing rising to first floor with further glazed wooden door opening into a small lobby with double glazed windows overlooking the central courtyard. This lobby serves two flats on this level and an obscure-glazed wooden door provides the private entrance to this apartment.
HALLWAY:
central hall with radiator, electric consumer unit, Videx intercom entry phone and door through to:-
SITTING ROOM: 14' 10'' x 11' 9'' (4.52m x 3.58m)
dual aspect room with double glazed windows to two elevations providing open vistas with partial views of the waterfront. Cupboard housing hot water cylinder. Two radiators and internal door through to:-
KITCHEN: 8' 5'' x 8' 0'' (2.56m x 2.44m)
double glazed window with views to the harbourside with tiled sill and splashback above square edged worksurfaces with inset stainless steel sink and drainer and swan neck mixer tap. Base and eye level kitchen units, integrated four ring hob and electric oven. Free standing fridge freezer and space for washer/dryer.
BEDROOM 1: 14' 5'' x 9' 10'' (4.39m x 2.99m)
double glazed window, ceiling light point and radiator.
BEDROOM 2: 11' 6'' x 10' 4'' (3.50m x 3.15m)
dual aspect room with twin double glazed windows to two elevations, ceiling light point and radiator.
BATHROOM/WC:
accessed from the hallway. Bathroom suite comprising acrylic bath with tiled enclosure and Bristan Smile electric shower over. Close coupled WC, pedestal wash basin, mirrored medicine cabinet, fixed wall mirror, electric wall mounted heater, towel rail and extractor fan.
OUTSIDE
PARKING:
the apartment has the benefit of a single off-street parking space located on the block paved driveway, indicated by the door number
Visitors’ parking is available upon request of a visitor’s parking permit.
IMPORTANT REMARKS
VIEWING & FURTHER INFORMATION:
available exclusively through the sole agents, Richard Harding Estate Agents, tel: 0117 946 6690.
FIXTURES & FITTINGS:
only items mentioned in these particulars are included in the sale. Any other items are not included but may be available by separate arrangement.
TENURE:
it is understood that the property is leasehold for the remainder of a 999 year lease from 1 October 1984. This information should be checked with your legal adviser.
SERVICE CHARGE:
it is understood that the monthly service charge is £105. This information should be checked by your legal adviser.
LOCAL AUTHORITY INFORMATION:
Bristol City Council. Council Tax Band: C



