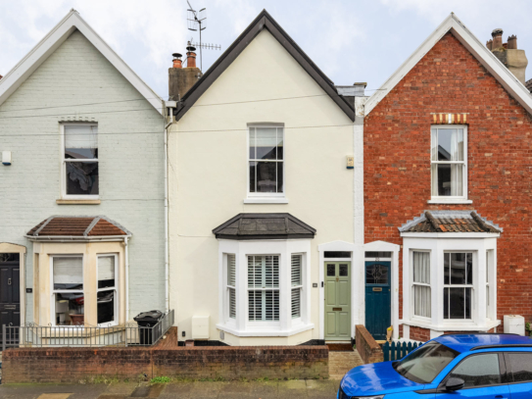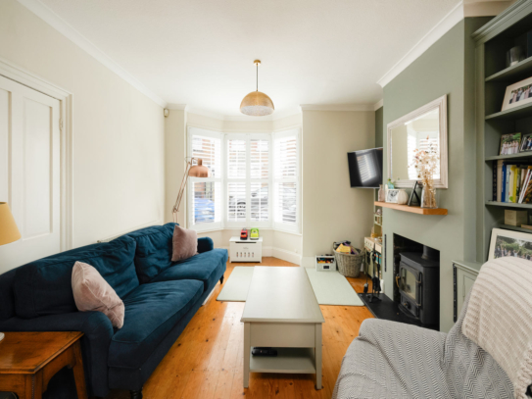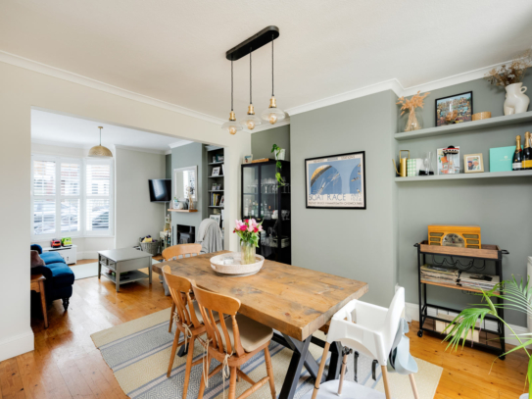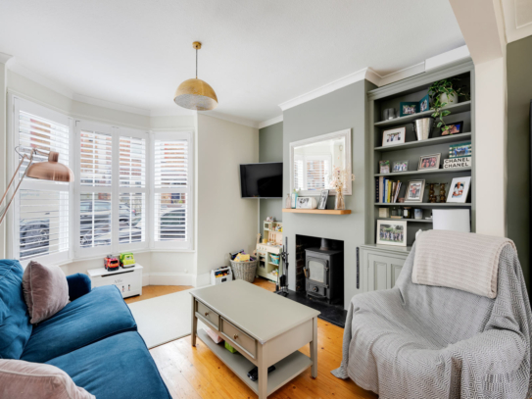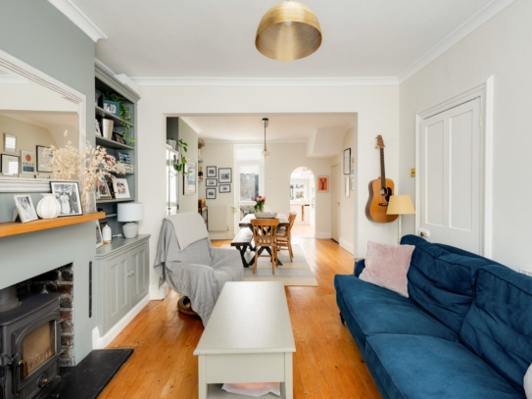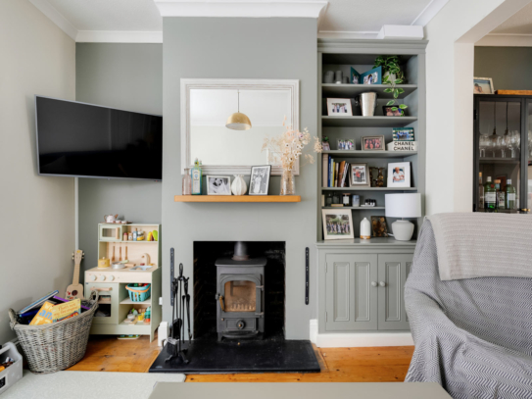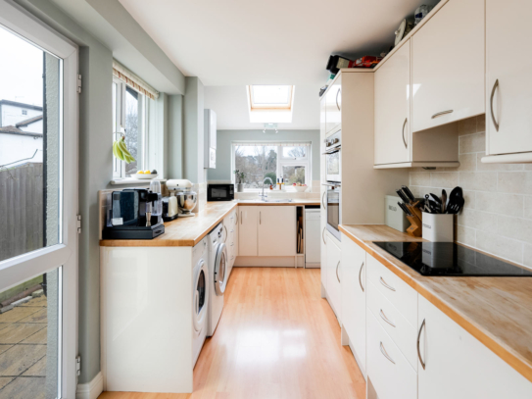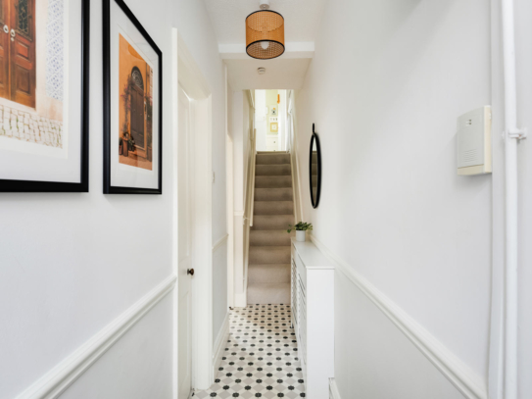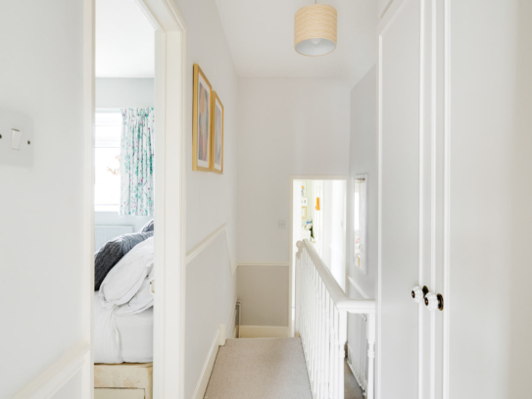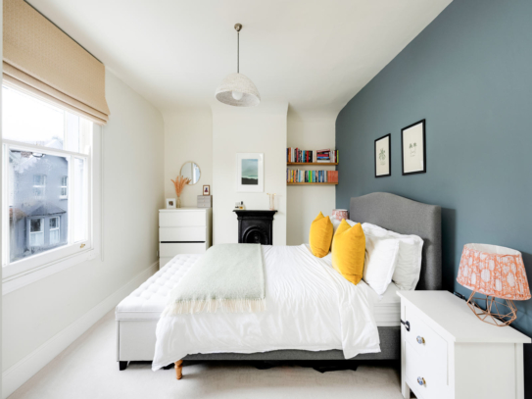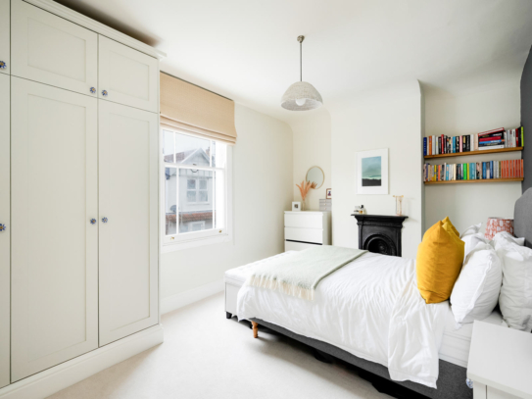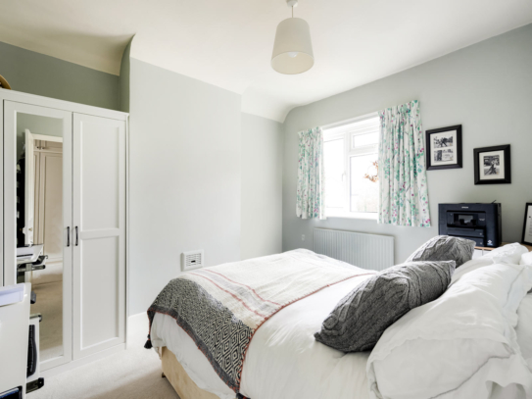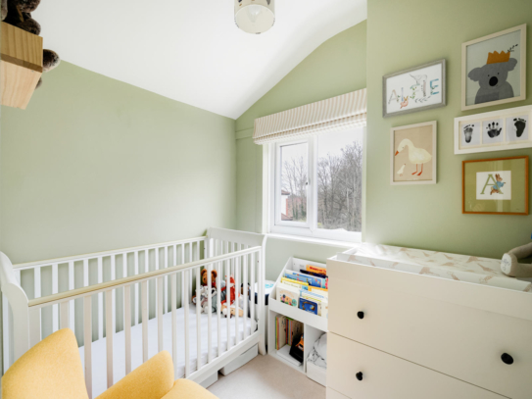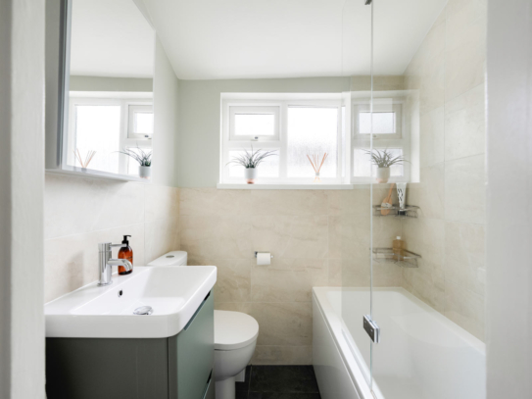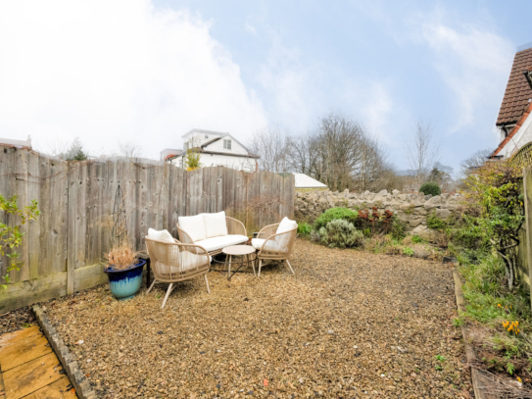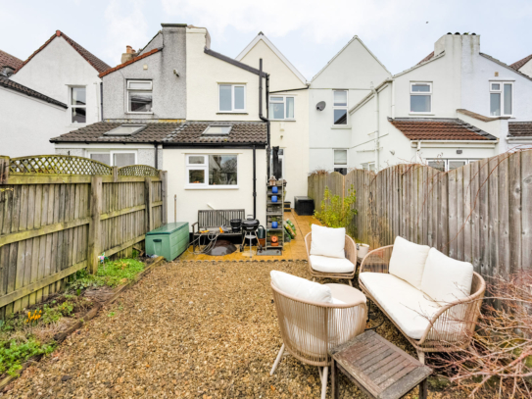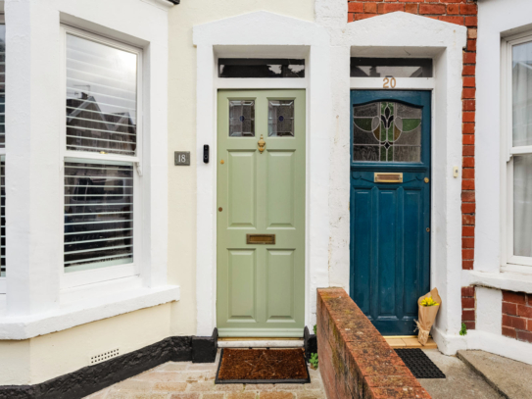Cheriton Place | Westbury-on-Trym
Sold STC
A well presented owner occupied, 3 bedroom, 2 reception room mid-terraced Victorian house on the Henleaze/Westbury on Trym borders. Arranged over two storeys with an easterly facing rear garden.
A beautifully presented property, refurbished by the present owners.
A peaceful side street with excellent links to both Westbury on Trym and Henleaze.
Highly convenient location within a level walk of the independent shops and cafes of Henleaze Road whilst also being close to Westbury-on-Trym village.
Excellent schools nearby include Westbury-on-Trym C of E Academy (primary), St Ursula’s (primary), Red Maids, Badminton and Bristol Free School, as well as being close to bus connections to central areas of Bristol.
Gas fired central heating, double glazed windows throughout and excellent natural light levels.
Ground Floor: entrance hallway, open plan sitting room and dining room, separate kitchen, understairs storage cupboard.
First Floor: landing, bedroom 1, bedroom 2, bedroom 3, bathroom/wc.
Outside: fully enclosed low maintenance easterly facing rear garden.
Property Features
- A well presented owner occupied, 3 bedroom, 2 reception room mid-terraced Victorian house.
- Fully enclosed low maintenance easterly facing rear garden.
- Open plan sitting room and dining room.
- Gas fired central heating.
- Double glazed windows throughout.
- Excellent schools nearby include Westbury-on-Trym C of E Primary, St Ursula’s, Red Maids, Badminton & Bristol Free School
GROUND FLOOR
APPROACH:
from the pavement with level access along block paved frontage up to four-panelled wooden door with window above, opening into: -
ENTRANCE HALLWAY:
rectangular entrance hall with head height meter cupboard with metal enclosed electric consumer unit, dado rail, radiator with radiator cover, vinyl flooring with Victorian tiled effect, staircase straight ahead and a pair of doors to both the ground floor reception rooms.
SITTING ROOM & DINING ROOM: 26' 3'' x 13' 1'' (7.99m x 3.98m)
open plan living space with wooden flooring throughout, described separately as follows: -
Sitting Room:
bay fronted room with wood framed double glazed sash windows to front elevation providing pleasant street scene, high ceilings with ceiling covings, wood burning stove into alcove with wooden mantle, built-in wooden cabinets and shelving to one side of chimney breast, and a radiator.
Dining Room:
open plan with adjacent sitting room via opening and further opening through to kitchen. Upvc double glazed door providing alternative rear access onto garden, radiator, built-in shelving to one side of chimney breast, high ceilings and ceiling coving.
Understairs Store Cupboard:
useful understairs storage with coat hanging space.
KITCHEN: 18' 3'' x 7' 10'' (5.56m x 2.39m)
rounded archway from dining room with two steps down leads to a dual aspect kitchen with upvc double glazed windows and door to rear and side elevations, which provide one of two access points onto the garden. Splashback tiling above roll edged worksurfaces, stainless steel sink with swan neck mixer tap and drainer. Space for undercounter full size dishwasher and space for a pair of undercounter kitchen white goods (washing machine and tumble dryer etc.). Wide selection of eye and floor level kitchen units on both sides of the room with integrated double electric oven and 4 ring electric hob with concealed extractor hood. Large pantry style cupboard with concertina style shelving and space for tall fridge/freezer. Wood effect flooring throughout, radiator, wall mounted Valliant ecoTEC pro combi boiler and wooden double glazed Velux skylight.
FIRST FLOOR
LANDING:
split between two distinct sections with a raised section providing access to bedrooms 1 & 2 and a lower section providing access to bathroom and bedroom 3. Dado rail continues from the ground floor. Useful landing built-in wardrobe/storage cupboard and loft access hatch into the front section of the roof which is boarded for further storage use.
BEDROOM 1: 15' 10'' x 11' 1'' (4.82m x 3.38m)
wood framed double glazed sash window to front elevation with street scene views, cast iron insert fireplace (not in use) with shelving to one side into alcove, radiator on opposing wall and built-in wardrobes.
BEDROOM 2: 12' 10'' x 10' 4'' (3.91m x 3.15m)
upvc double glazed window to rear elevation with radiator below.
BEDROOM 3: 7' 11'' x 6' 4'' (2.41m x 1.93m)
upvc double glazed window to rear elevation with views and radiator.
BATHROOM/WC:
obscured upvc double glazed window to side elevation with partially tiled walls and floor, acrylic 2/3rd size bath with mixer tap, mains fed shower with rainhead and further shower hose, hand basin with mixer tap and cabinet below, close coupled wc, LED mirror medicine cabinet with sensor switch and demister with charging socket inside, wall mounted extractor fan and heated towel rail.
OUTSIDE
REAR GARDEN: 27' 0'' x 16' 9'' (8.22m x 5.10m)
an easterly facing fully enclosed rear garden with an open aspect of three elevations, stone wall to rear, flanked by timber panelled fencing to sides, raised bed borders to rear and one side, predominantly laid as a low maintenance stone chipped garden with a patio area which further extends down the side of the property benefitting from outside water supply and outside lighting.
IMPORTANT REMARKS
VIEWING & FURTHER INFORMATION:
available exclusively through the sole agents, Richard Harding Estate Agents, tel: 0117 946 6690.
FIXTURES & FITTINGS:
only items mentioned in these particulars are included in the sale. Any other items are not included but may be available by separate arrangement.
TENURE:
it is understood that the property is Freehold. This information should be checked with your legal adviser.
LOCAL AUTHORITY INFORMATION:
Bristol City Council. Council Tax Band: C.
