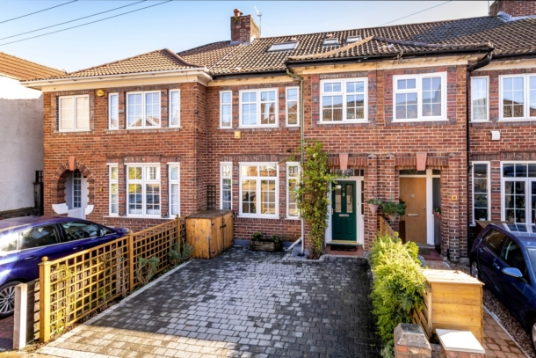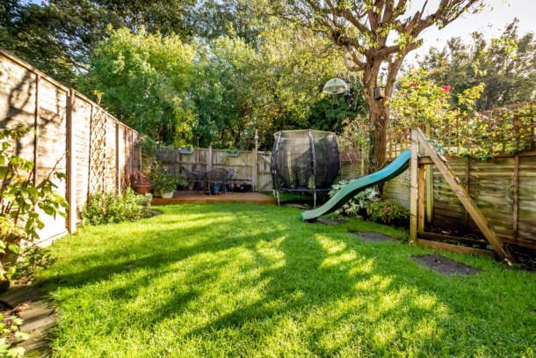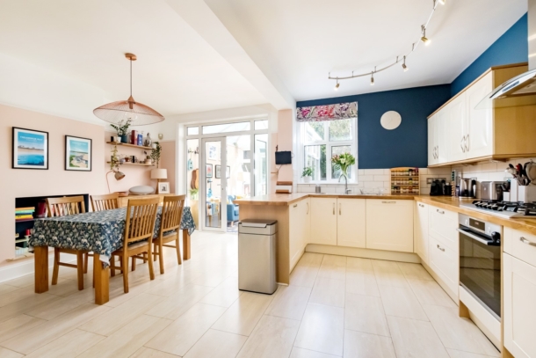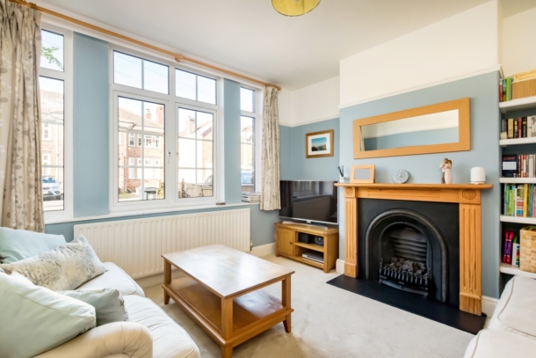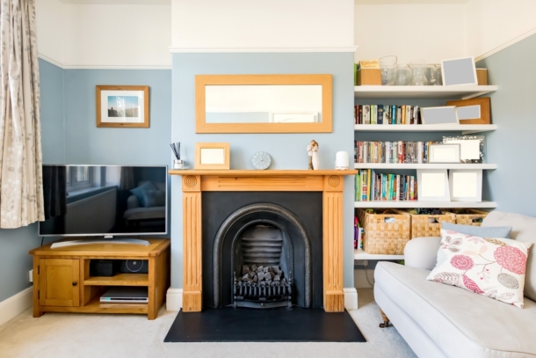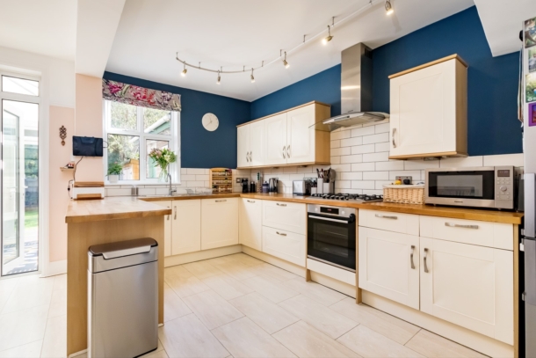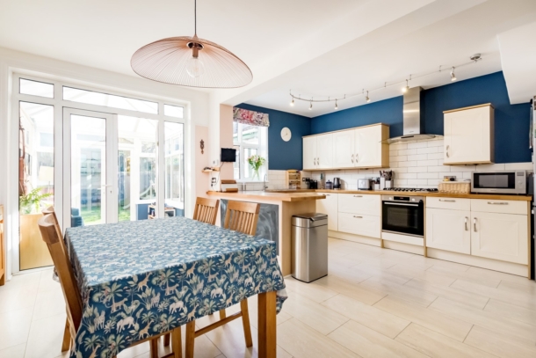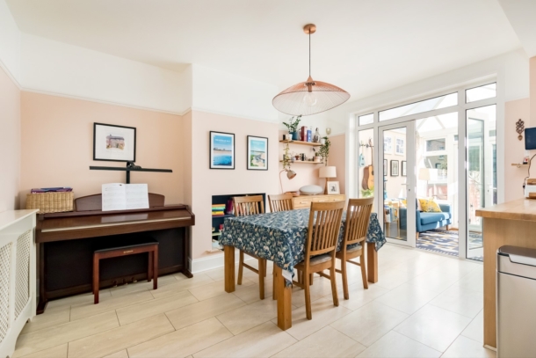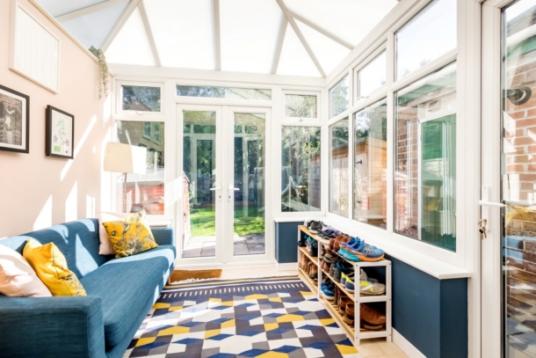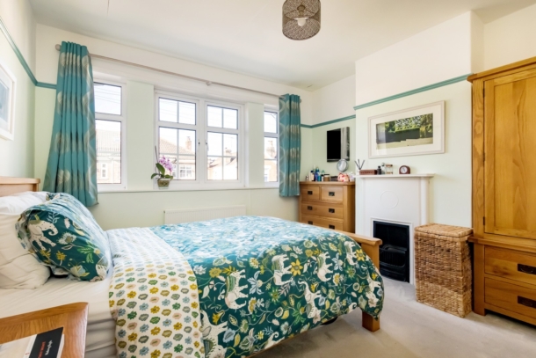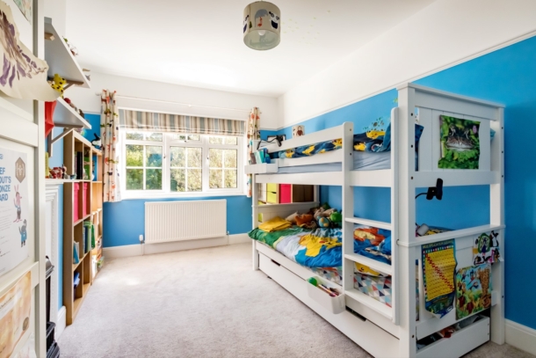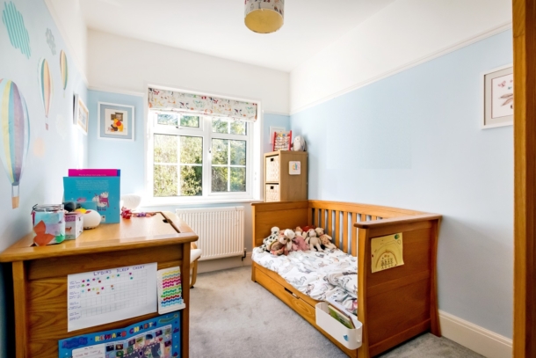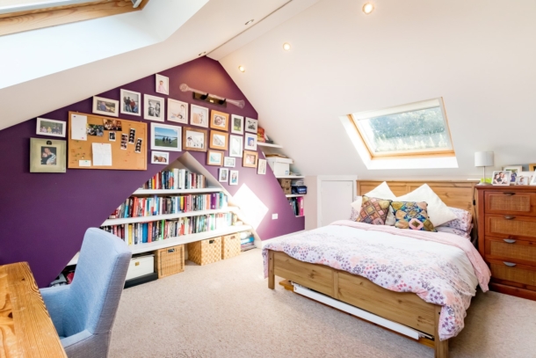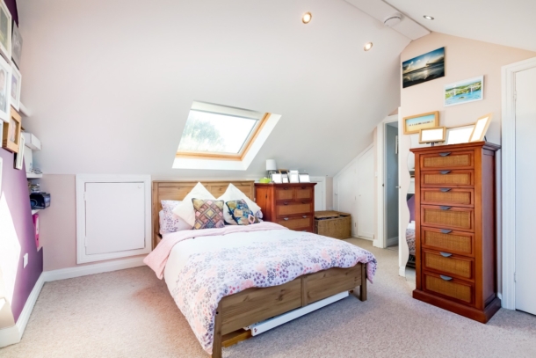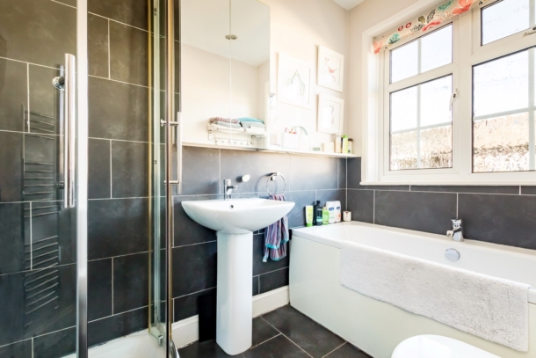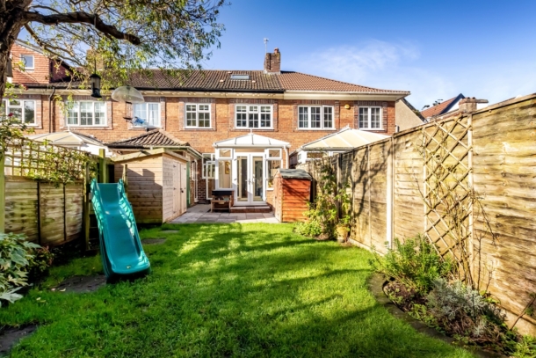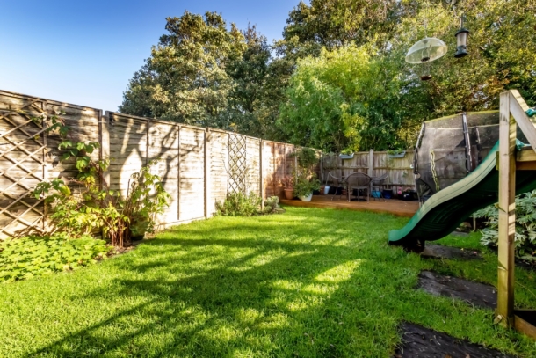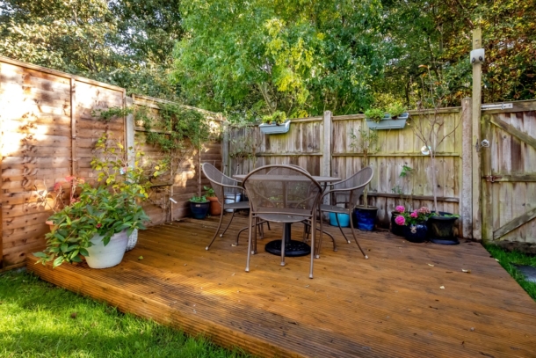Cheriton Place | Westbury on Trym
For Sale
A most attractive, 4 bedroom, 2 bath/shower room, mid-terraced family house on the Henleaze/Westbury-on-Trym borders. Arranged over three storeys with open-plan kitchen/dining room linked to conservatory and opening to an immensely private 50ft rear garden.
Highly convenient location within a level walk of the independent shops and cafes of Henleaze Road whilst also being close to Westbury-on-Trym village. Excellent schools nearby include Westbury-on-Trym C of E Academy (primary), St Ursula’s (primary), Red Maids, Badminton and Bristol Free School, as well as being close to bus connections to central areas of Bristol.
Ground Floor: entrance hallway, sitting room, open-plan kitchen/dining room (19ft x 15ft), conservatory.
First Floor: landing, 3 bedrooms, family bathroom.
Second Floor: landing, double bedroom with en-suite shower room (4 bedrooms in total)
Outside: driveway parking for 2 cars, 50ft rear garden with sitting out area.
Gas fired central heating, double glazed windows throughout and an abundance of natural light.
Property Features
- A most attractive mid-terraced family house
- 4 bedrooms (one with en-suite shower room)
- Sitting room
- Open plan kitchen/dining room linked to conservatory
- Gas fired central heating
- Arranged over three storeys
- Doule glazed windows throughout & abundance of natural light
- Driveway parking for 2 cars
- Immensely private 50ft rear garden
- On the Henleaze/Westbury on Trym borders
GROUND FLOOR
APPROACH:
via block paved driveway providing off road parking for two cars with fenced boundaries and flower border containing shrub and hedgerow. The driveway leads up to an attractive covered entrance with rose climber beside where you will find the main front door to the property.
ENTRANCE HALLWAY:
staircase rising to first floor landing, engineered oak flooring, picture rail, doors accessing an understairs storage cupboard, radiator, coat hooks. Doors off to the sitting room and kitchen/dining room.
SITTING ROOM: (front) (12' 0'' x 11' 11'') (3.65m x 3.63m)
high ceilings with picture rail, period style fireplace with gas coal effect fire, timber surround and slate hearth, built in floating book shelves to chimney recess, radiator and double glazed windows to front.
KITCHEN/DINING ROOM: (19' 0'' x 15' 2'') (5.79m x 4.62m)
a generous kitchen/dining space (formerly two rooms) with a modern fitted kitchen comprising base and eye level cream coloured units with wood block worktop over and inset 1½ bowl sink and drainer unit. Integrated appliances including a Bosch electric oven, 5 ring gas hob with chimney hood over, dishwasher and further appliance space for fridge/freezer. Ample space for dining and seating furniture, plenty of natural light provided by double glazed windows to side and central double glazed French doors accessing a conservatory/garden room.
CONSERVATORY/GARDEN ROOM: (9' 10'' x 8' 0'') (2.99m x 2.44m)
double glazed windows and doors to rear and side, overlooking the rear garden.
FIRST FLOOR
LANDING:
doors leading off to bedroom 2, bedroom 3, bedroom 4 and family bathroom/wc. Staircase continues up to the second floor where there is a large loft converted principal double bedroom with en-suite.
BEDROOM 2: (front) (12' 1'' x 11' 11'') (3.68m x 3.63m)
a double bedroom with high ceilings, picture rail, double glazed windows to front, an attractive period fireplace and a radiator.
BEDROOM 3: (rear) (15' 1'' x 10' 2'') (4.59m x 3.10m)
a good sized double bedroom with high ceilings, picture rail, period fireplace, radiator. Double glazed windows to rear overlooking the rear and neighbouring gardens with a green backdrop of the trees of Old Quarry Park.
BEDROOM 4: (rear) (10' 11'' x 7' 9'') (3.32m x 2.36m)
high ceilings with picture rail, double glazed window to rear, radiator.
FAMILY BATHROOM/WC:
(front) a white suite comprising a double ended panelled bath, corner shower enclosure, pedestal wash basin, low level wc, heated towel rail, double glazed window to front, inset spotlights and extractor fan.
SECOND FLOOR
LANDING
with Velux skylight window to front and door accessing bedroom 1.
BEDROOM 1: (15' 6'' x 15' 1'') (4.72m x 4.59m)
a loft converted double bedroom with Velux skylight windows to front and rear, feature chimney recesses with inset book shelving, low level cupboards access eaves storage space, further doors access recessed wardrobe and en-suite, radiator.
En-Suite Shower/WC:
a white suite comprising a shower room with Triton electric shower, low level wc, wall mounted wash basin with mosaic tiled splashbacks, tiled floor, heated towel rail, shaver point, inset spotlights, extractor fan and Velux skylight window to front.
OUTSIDE
FRONT GARDEN/OFF ROAD PARKING:
the frontage of the property has been landscaped to block paving providing driveway off road parking for two cars.
REAR GARDEN: (approx. 50' 0'' max x 18' 0'') (15.23m x 5.48m)
a lovely private level rear garden mainly laid to lawn with generous paved seating area closest to the property and further decked seating area to the rear. There is a garden shed. Off the rear garden there are doors accessing a utility/storage cupboard and further garden store. Outdoor tap and flower borders containing various plants and shrubs. The garden has a wonderful leafy backdrop and gated access directly out onto Old Quarry Park.
UTILITY:
plumbing for washing machine, built in shelving and the Worcester gas central heating boiler.
IMPORTANT REMARKS
VIEWING & FURTHER INFORMATION:
available exclusively through the sole agents, Richard Harding Estate Agents, tel: 0117 946 6690.
FIXTURES & FITTINGS:
only items mentioned in these particulars are included in the sale. Any other items are not included but may be available by separate arrangement.
TENURE:
it is understood that the property is Freehold. This information should be checked with your legal adviser.
LOCAL AUTHORITY INFORMATION:
Bristol City Council. Council Tax Band: D
