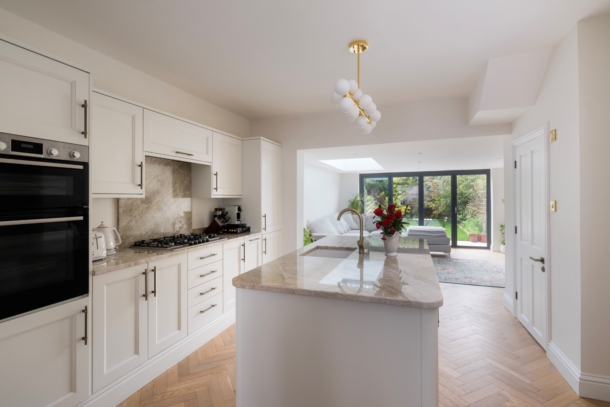Cheriton Place | Westbury-on-Trym
Sold
A stunning comprehensively refurbished 3 double bedroom, 2 reception room mid-terraced Victorian house on the Henleaze/Westbury-on-Trym borders. Arranged over two storeys with a westerly facing rear garden accessed via an incredible open plan kitchen/dining space. An exceptionally finished property refurbished to the highest of standards over the last three years by the present owners. Engineered herringbone wood flooring throughout the ground floor with three interconnected rooms which give the option for open plan living. Bi-folding doors open onto a landscaped westerly facing rear garden from an impressive extension with atrium roof. Gas fired central heating, double glazed windows throughout and an abundance of natural light.
Property Features
- Refurbished to the highest of standards by the present owners
- Engineered herringbone wood flooring throughout the ground floor
- Three interconnected rooms which give optional open plan living
- Bi-folding doors open onto a landscaped westerly facing rear garden
- Impressive extension with atrium roof
- Gas fired central heating, double glazed windows throughout
- Ground floor WC and luxury upstairs bathroom with walk in shower
- An abundance of natural light
GROUND FLOOR
APPROACH:
the property is approached from the pavement with near level access along a chequerboard tiled pathway up to four-panelled wooden door with window above, into:-
ENTRANCE HALLWAY:
wooden engineered herringbone flooring which continues throughout the entire ground floor, radiator, head height meter cupboard with metal enclosed electric consumer unit. Doors to front reception room and kitchen. Straight staircase rising to first floor landing straight ahead.
DINING ROOM: (13' 5'' x 12' 8'') (4.09m x 3.86m)
can be made open plan with adjacent kitchen but described separately. Shallow angled front window bay with upvc double glazed windows to front elevation overlooking street scene, wooden flooring continues, alcove in place of former fireplace with recesses either side of chimney breast, radiator on opposing wall. Glazed multi-paned wooden sliding doors which separate the sitting room from the kitchen but can be opened to create open plan living, open into-
KITCHEN: (12' 8'' x 11' 6'') (3.86m x 3.50m)
open plan with adjacent living room but described separately. Fully fitted kitchen with central island with rounded edge quartzite stone worktops, inset drainer with enamel sink and swan neck mixer tap. Integrated Miele dishwasher and Bosch washer dryer. The main section of kitchen comprises of matching worktops, 5 ring Bosch range style hob with Bosch double oven to side, extractor hood with lighting. Integrated fridge/freezer. Eye and floor level kitchen units.
SITTING ROOM: (14' 2'' x 13' 8'') (4.31m x 4.16m)
completely open plan with adjacent kitchen but described separately. Brushed aluminium bi-folding doors open onto south-westerly facing rear garden with further natural light from atrium roof. Wooden flooring continues, radiator.
CLOAKROOM/WC:
ground floor cloakroom with close coupled wc, wooden flooring continues, corner hand basin, ceiling mounted extractor fan and mains fed heated towel rail.
FIRST FLOOR
LANDING:
landing area serving all rooms at this level, loft access hatch.
Boiler Cupboard:
cupboard housing wall mounted Worcester combi boiler (installed 2021) and storage space.
BEDROOM 1: (16' 0'' x 11' 5'') (4.87m x 3.48m)
twin upvc double glazed windows to front elevation overlooking street scene with radiator below.
BEDROOM 2: (13' 8'' x 8' 1'') (4.16m x 2.46m)
upvc double glazed window to rear elevation looking towards garden with radiator below.
BEDROOM 3: (10' 1'' x 7' 9'') (3.07m x 2.36m)
upvc double glazed window to rear elevation overlooking garden with radiator below.
BATHROOM/WC:
natural light from upvc double glazed skylight, walk-in shower/wet room area with tessellated tiled flooring and shower screen, opens to double ended bath with mixer tap, recessed alcove for toiletries, ceiling mounted extractor fan, fully ceramic tiled walls, close coupled wc, bowl hand basin with mixer tap set onto stone worktop with units below and mains fed heated towel rail.
OUTSIDE
FRONT COURTYARD:
a small front courtyard set below brick wall provides storage for bins and houses BT Openreach service point and gas meter.
REAR GARDEN: (29' 6'' x 16' 5'') (8.98m x 5.00m)
accessed from the living room, a westerly facing rear garden providing a fully level landscaped garden predominantly laid to a central lawn with stone tiled pathway leading to one side with raised beds in a U shape below stone brick and trellised fenced borders, outside lighting, outside water supply, a small timber shed and a fine selection of small shrubs, roses and trees.
IMPORTANT REMARKS
VIEWING & FURTHER INFORMATION:
available exclusively through the sole agents, Richard Harding Estate Agents, tel: 0117 946 6690.
FIXTURES & FITTINGS:
only items mentioned in these particulars are included in the sale. Any other items are not included but may be available by separate arrangement.
TENURE:
it is understood that the property is Freehold. This information should be checked with your legal adviser.
LOCAL AUTHORITY INFORMATION:
Bristol City Council. Council Tax Band: C



