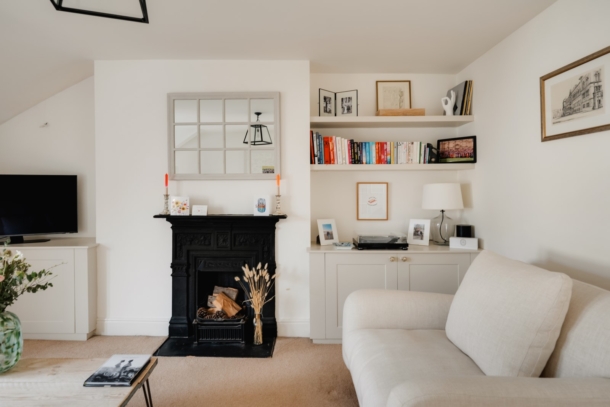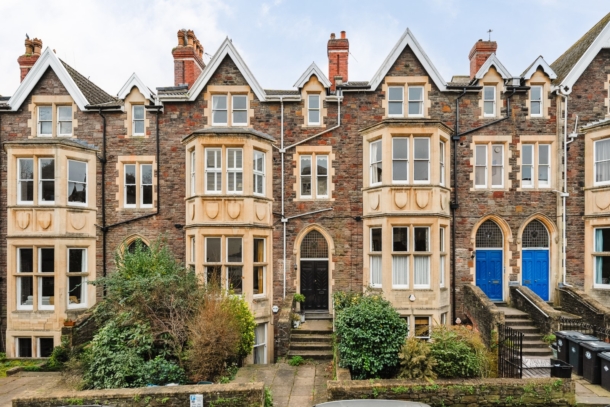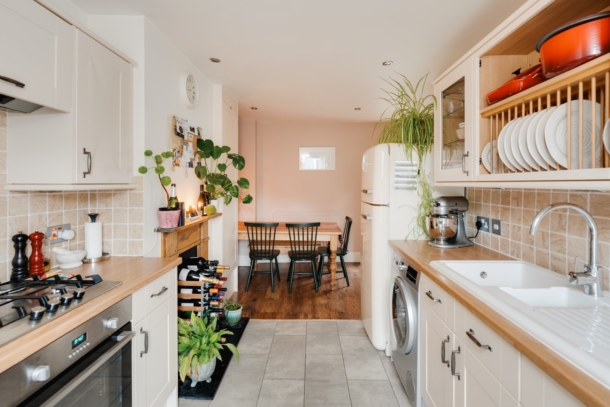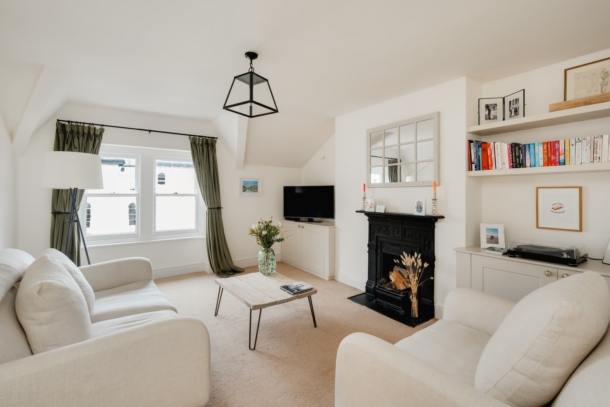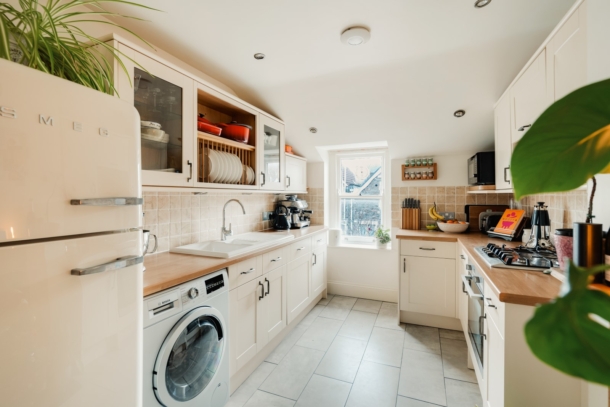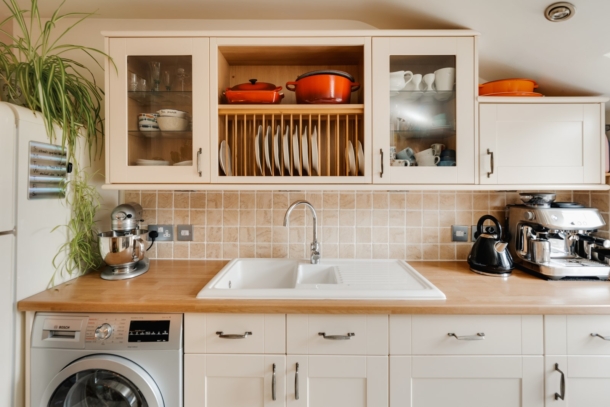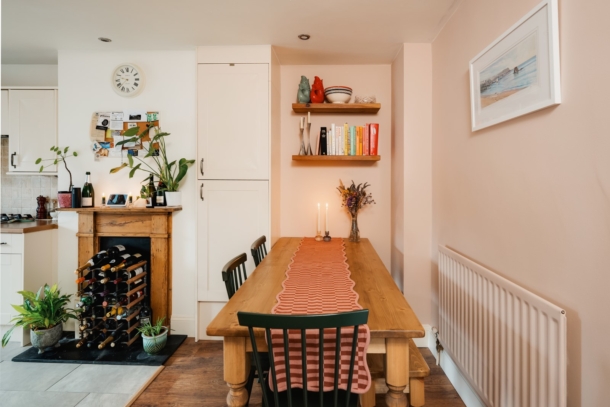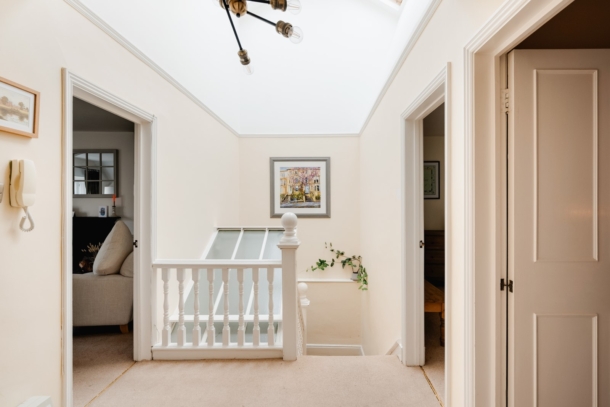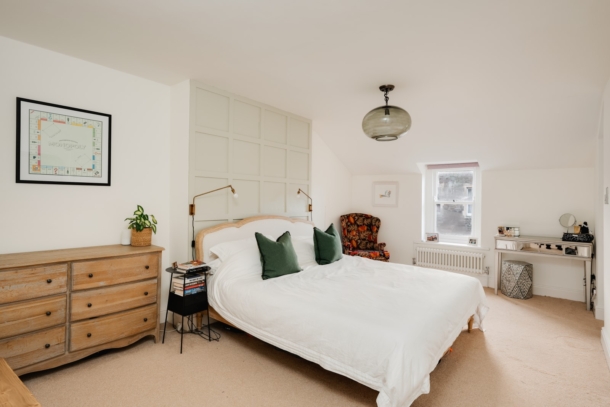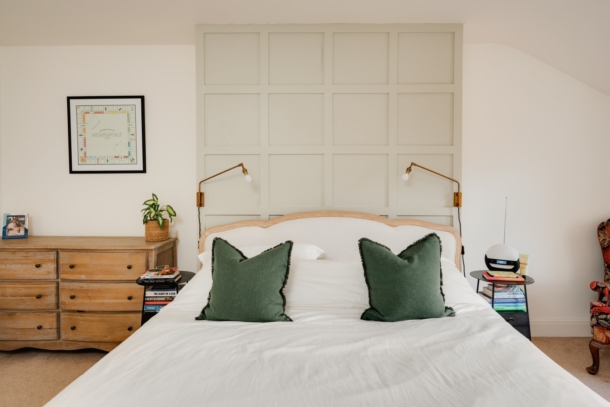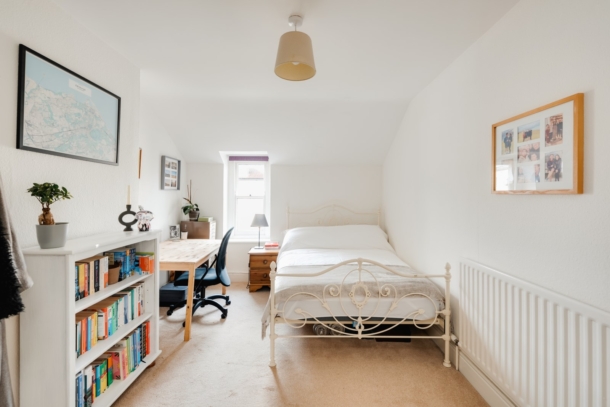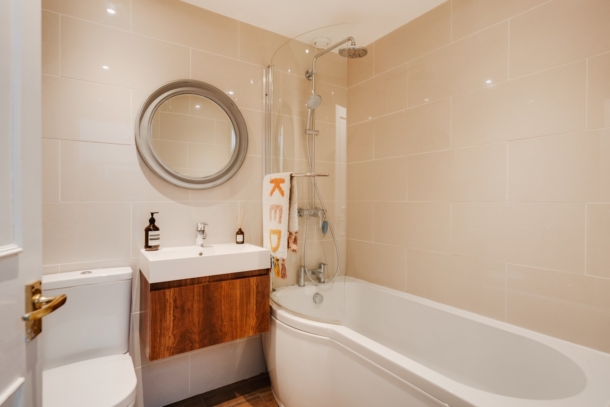Christchurch Road | Clifton
Sold STC
A beautiful and spacious (952 sq. ft.) 2 double bedroom top floor Victorian period apartment set on one of Clifton Village’s most sought after roads with Christchurch Green just a moment’s walk away, offering well balanced rooms and a spectacular light filled hallway landing.
Christchurch Road is a discreet backwater in the heart of Clifton Village, within a short level stroll of excellent shops, cafes and restaurants.
Accommodation: split level entrance hall/landing with vaulted ceiling, kitchen/dining room, sitting room, bedroom 1 with en-suite shower room, bedroom 2 and bathroom/wc.
Share of Freehold with internally run management company.
Gas central heating via modern Valliant combi boiler (installed in 2024).
Set in the Clifton Village (CV) residents parking scheme.
Membership available for Clifton Park & Vyvyan Terrace Communal Gardens (£55 per year).
A rather special apartment retaining many period features such as sash windows and generous ceiling height.
Property Features
- 2 double bedrooms
- Kitchen/dining room
- Separate sitting room
- Light filled landing with vaulted ceiling
- Top floor flat
- Central Clifton Village location
- Beautifully presented throughout
- 2 bath/shower rooms
- Period Features
- Gas central heating
ACCOMMODATION
APPROACH:
pathway leads to raised communal front entrance door. Stairs rise to top floor landing, where the private entrance door to the property can be found immediately in front of you.
ENTRANCE HALLWAY:
hardwood door giving access to split level landing with vaulted ceiling comprising of four Velux ceiling skylights, split level landing providing space for coats and shoe storage. Stairs return to upper landing with ceiling light point, loft access hatch with fitted ladder, door entry intercom system, radiator and moulded skirting boards. Doors lead to kitchen/dining room, sitting room, bedroom 1, bedroom 2 and bathroom/wc.
KITCHEN/DINING ROOM: 17' 11'' x 11' 4'' (5.46m x 3.45m)
a generous sized room fitted with a matching range of shaker style wall, base and drawer units with wood effect laminate worktop over, 1 ½ bowl ceramic sink with drainer and mixer tap over. Integrated single electric oven with 4 ring gas hob over with extractor fan above. Space for washer dryer, dishwasher and upright fridge/freezer, tiled surrounds, sash window overlooking rear elevation, inset ceiling downlighters, faux feature fireplace, Valliant combi boiler concealed in kitchen cabinetry, ample space for dining room furniture, inset ceiling downlighters, tile effect flooring (kitchen area), wood effect flooring (dining area), radiator, moulded skirting boards.
SITTING ROOM: 15' 7'' x 12' 10'' (4.75m x 3.91m)
two sash windows overlooking the front elevation, cast iron feature fireplace, built-in cabinetry to either side of chimney breast, ceiling light point, radiator, moulded skirting boards.
BEDROOM 1: 17' 11'' x 11' 4'' (5.46m x 3.45m)
a large double bedroom with sash window overlooking rear elevation, ceiling light point, cast iron style radiator, built-in wardrobe with hanging rails, moulded skirting boards. Opening to:-
En-Suite Shower Room:
white suite comprising wash hand basin set on vanity unit with useful storage beneath, electric shower with tiled surrounds, wall light point, extractor fan, window to rear elevation, shaver socket, tile effect wood flooring, moulded skirting boards.
BEDROOM 2: 15' 7'' x 9' 10'' (4.75m x 2.99m)
a double bedroom with ample space for study/work from home area, sash window overlooking front elevation, ceiling light point, radiator, moulded skirting boards.
BATHROOM/WC:
white bathroom suite comprising low level wc, wall mounted wash hand basin with storage drawer beneath, curved bath with system fed waterfall shower plus separate detachable shower over, curved shower screen, inset ceiling downlighters, extractor fan, chrome towel radiator, tiled walls, wood effect tile flooring.
IMPORTANT REMARKS
VIEWING & FURTHER INFORMATION:
available exclusively through the sole agents, Richard Harding Estate Agents, tel: 0117 946 6690.
FIXTURES & FITTINGS:
only items mentioned in these particulars are included in the sale. Any other items are not included but may be available by separate arrangement.
TENURE:
it is understood that the property is Leasehold for the remainder of a 999 year lease from 24 June 1983. We understand that the property owns a share of the Freehold for the building. This information should be checked with your legal adviser.
SERVICE CHARGE:
it is understood that the monthly service charge is £150. This information should be checked by your legal adviser.
LOCAL AUTHORITY INFORMATION:
Bristol City Council. Council Tax Band: D
