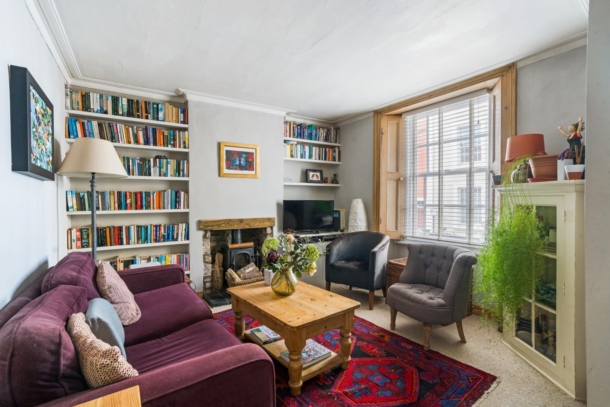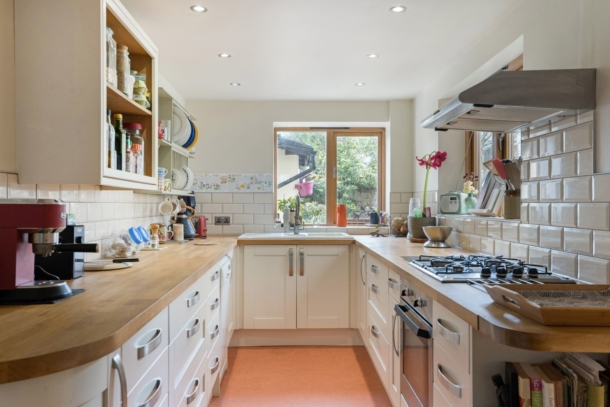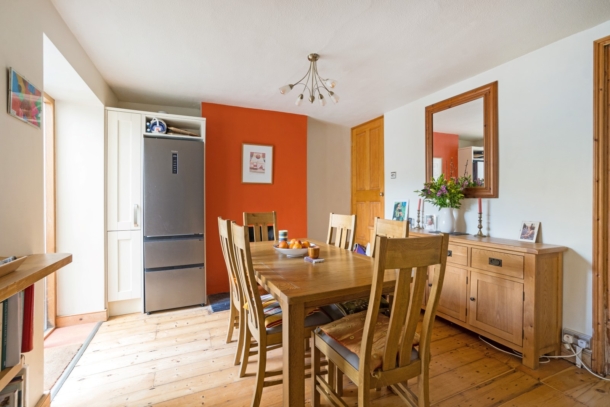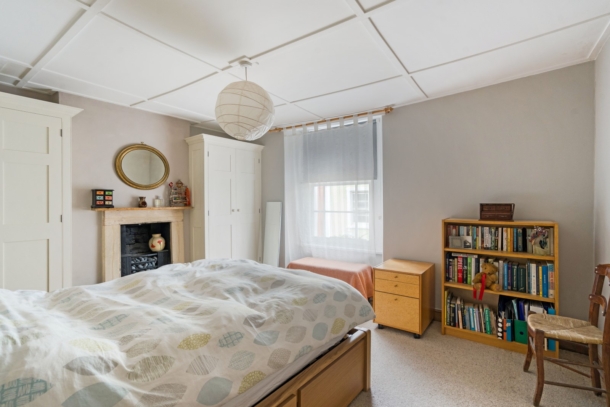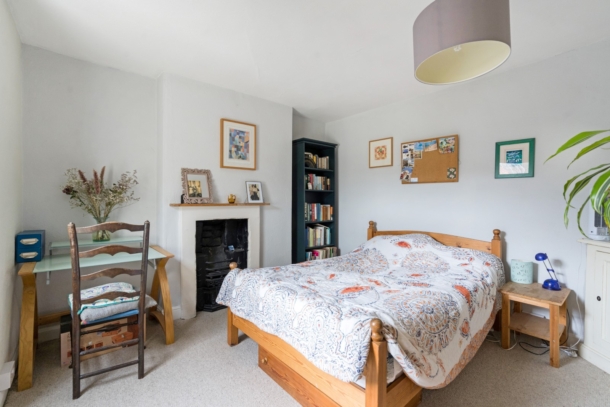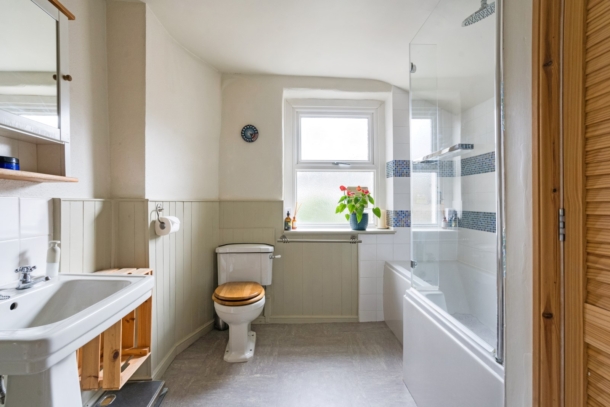Church Lane | Cliftonwood
For Sale
Nestled in a prestigious Cliftonwood location within close proximity to Clifton Village & Bristol’s iconic floating harbourside, a golden opportunity to acquire this charming & well-proportioned two-bedroom Victorian mid-terraced home. A beautiful two bedroom Victorian mid-terraced home in a first-class location finished to a high standard throughout. Enviable location, situated on a neighbourly road being conveniently equidistant between Clifton Village and Bristol Harbourside, thus making it easily accessible to all central parts of Bristol. Also within a few hundred yards of Cliftonwood Community Park and excellent local pubs and restaurants, Hotwells Primary School is also less than 500m away. A gorgeous Victorian home in an extremely desirable position which attracts a multitude of buyers due to its versatile, well proportioned & flexible internal configuration. Easterly facing & low maintenance private rear garden Located in the Clifton Hotwells (CH) residents parking zone.
Property Features
- A charming and well proportioned Victorian mid-terraced home
- 2 double bedrooms
- Sitting room with log burner
- Open plan dining room/kitchen with direct access to garden
- Versatile, well proportioned and flexible internal configuration
- Finished to a high standard throughout
- Easterly facing low maintenance private rear garden
- Within Clifton Hotwells (CH) residents parking zone
GROUND FLOOR
APPROACH:
the property is accessed from the pavement, where step ascends to a six-panelled wooden front door which leads into:-
ENTRANCE VESTIBULE:
laid to carpet with inset doormat, moulded skirting boards, ceiling light point, wall mounted coat hooks, secondary wooden door leads through into:-
SITTING ROOM: (14' 3'' x 11' 2'') (4.34m x 3.40m)
laid to fitted carpet, light flooding in from the front elevation via multi-paned single sash window with enclosed wooden shutters and a lovely outlook across to the street scene, working log burner, moulded skirting boards, ceiling cornicing, various integrated shelving units. Large understairs storage cupboard handy for general storage etc. Double doors lead through into:-
OPEN PLAN DINING ROOM/KITCHEN: (22' 9'' x 14' 6'') (6.93m x 4.42m)
measured as one, but described separately as follows:-
Kitchen:
recently refurbished by the current owners to a high standard; comprising of a variety of wall, base and drawer units, square edged wooden worktops, ceramic sink with drainer unit to side and stainless steel swan neck mixer tap over, integrated gas oven with 5 ring gas hob over and extractor hood above, stylish brick splashbacks, inset ceiling downlights, lots of light flooding in from the rear elevation via double glazed window with leafy outlook across towards the garden.
Dining Area:
laid to beautiful stripped wooden floorboards, space for freestanding fridge/freezer, light point, moulded skirting boards, door leads out from the dining area providing a beautiful flow out to the enclosed garden to the rear. Versatile space with easily enough room for a six-seater dining table and chairs. Door opening to carpeted staircase rising to first floor of this beautiful home.
FIRST FLOOR
LANDING:
door to bedroom 1 immediately on your left hand side. Passageway leads to bedroom 2 and bathroom/wc.
BEDROOM 1: (14' 5'' x 11' 1'') (4.39m x 3.38m)
spanning the full width of the property; various integrated wardrobes, cast iron fireplace with wooden surround, light point, moulded skirting boards, laid to fitted carpet, multi-paned double glazed sash window to the front elevation..
BEDROOM 2: (rear) (11' 9'' x 11' 3'') (3.58m x 3.43m)
laid to fitted carpet, cast iron fireplace, double glazed casement window with leafy outlook across towards the pretty garden scene to the rear elevation, moulded skirting boards, light point. A well proportioned second bedroom with easily enough space for a double bed, desk, wardrobes, etc. dependent upon one’s needs.
BATHROOM/WC:
comprising low level wc, pedestal wash hand basin with chrome tap, panelled bath with wall mounted stainless steel shower, shower screen, stylish white tiled splashbacks, large useful airing/storage cupboard, shaving point, light coming in from the rear elevation via a partially frosted single casement window providing a degree of privacy, extractor fan.
OUTSIDE
REAR GARDEN:
the property benefits from a lovely private walled garden which enjoys an easterly facing orientation, predominantly laid to concrete patio tiles for ease of maintenance, variety of mature shrubs, flowers and trees providing a degree of tranquillity and privacy. Useful shed/outbuilding with wc and floor standing hand wash basin.
IMPORTANT REMARKS
VIEWING & FURTHER INFORMATION:
available exclusively through the sole agents, Richard Harding Estate Agents, tel: 0117 946 6690
FIXTURES & FITTINGS:
only items mentioned in these particulars are included in the sale. Any other items are not included but may be available by separate arrangement.
TENURE:
it is understood that the property is Freehold. This information should be checked with your legal adviser.
LOCAL AUTHORITY INFORMATION:
Bristol City Council. Council Tax Band: D


