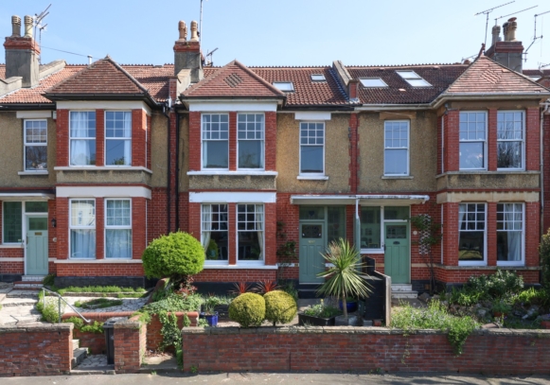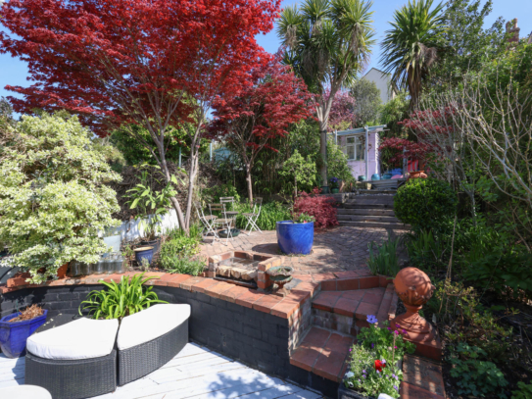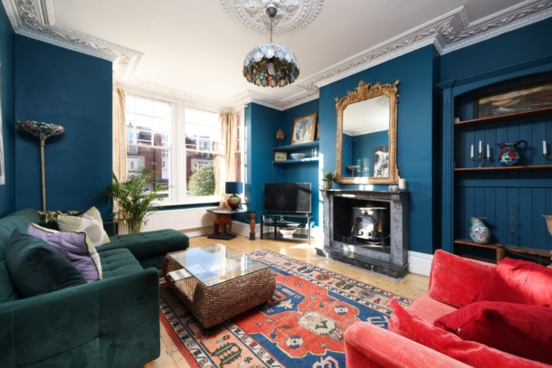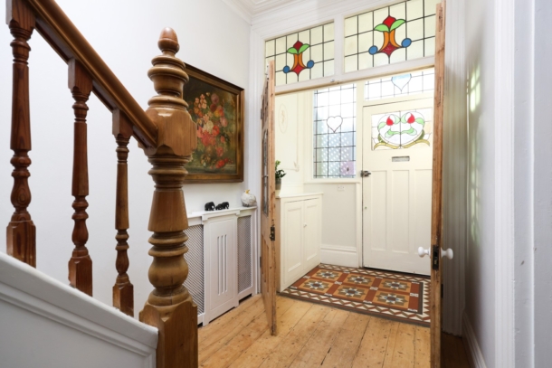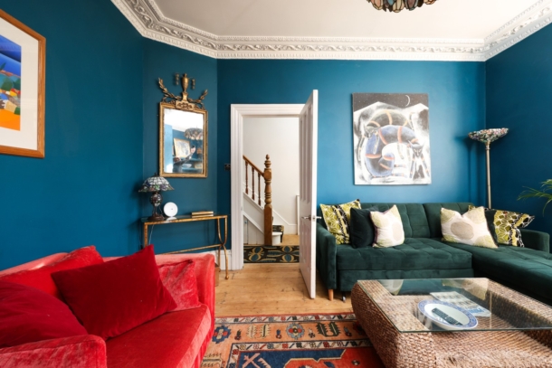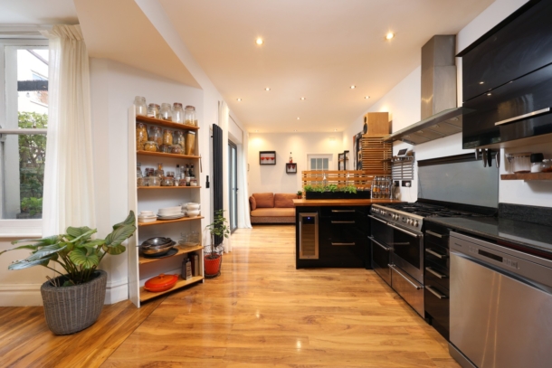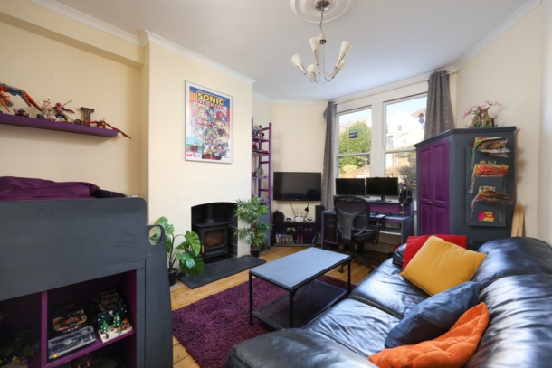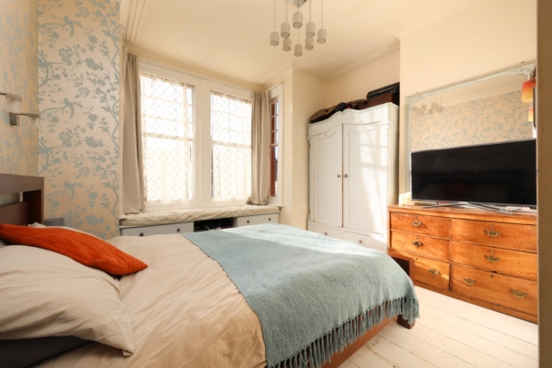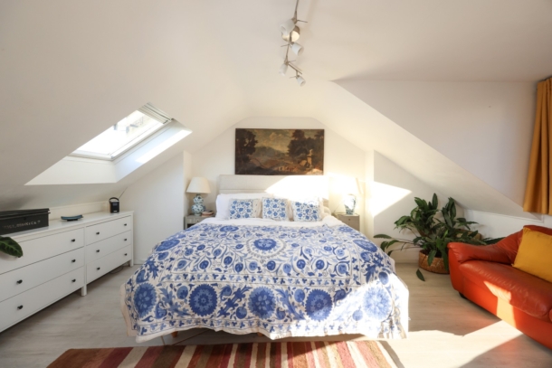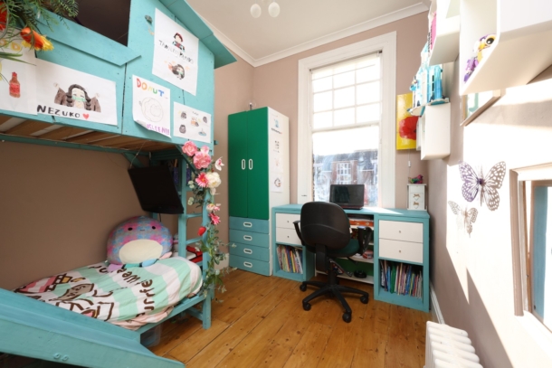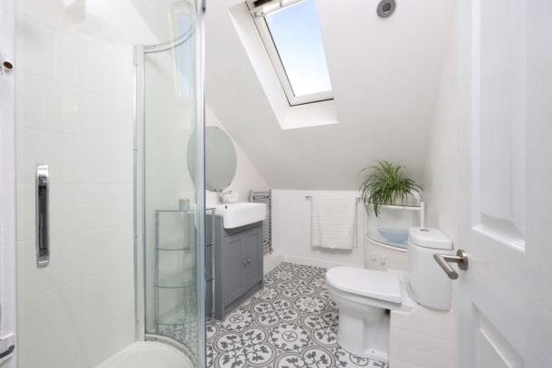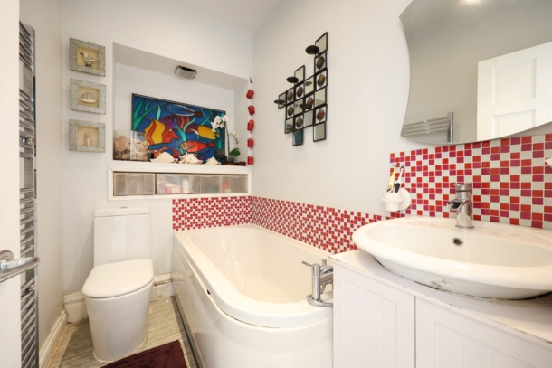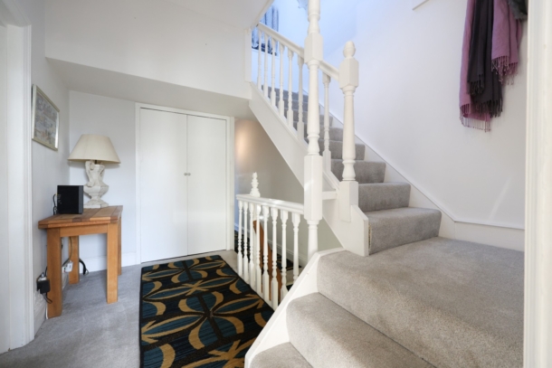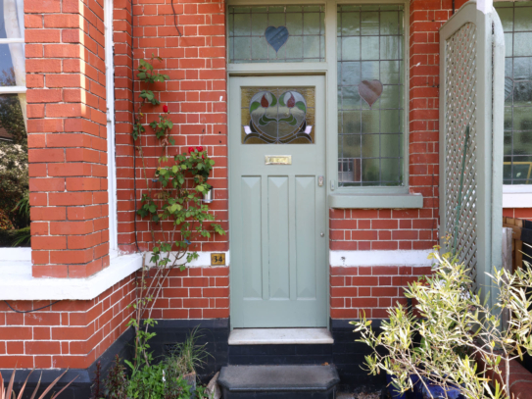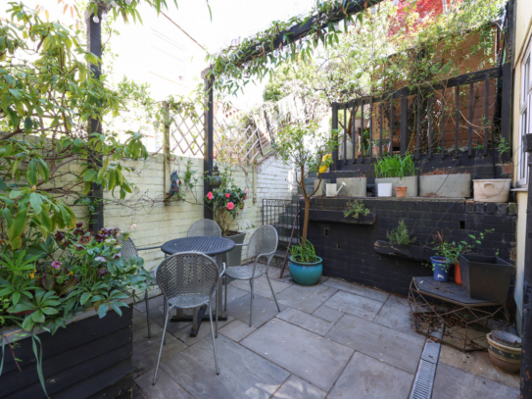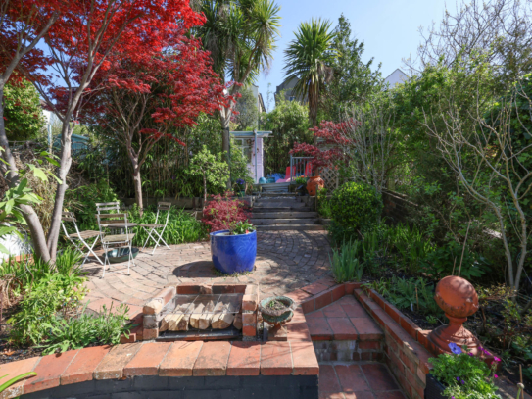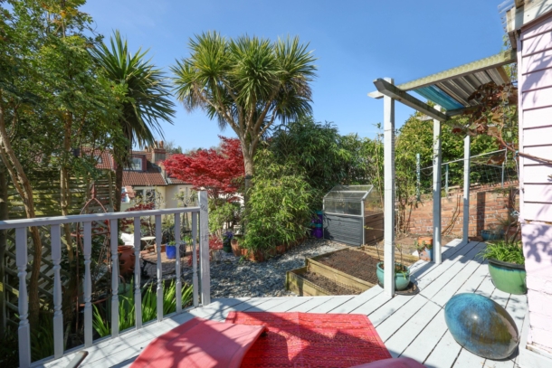Claremont Avenue | Bishopston
For Sale
Located on a quiet tree-lined road in Bishopston and within 350 metres of Redland Green Secondary School; a substantial 5 bedroom, 4 bath/shower room, 2 reception room, bay fronted Edwardian period family home with kitchen/breakfast room and 45ft well stocked rear garden.
The accommodation is bright and light-filled with large square bay windows, high ceilings, period fireplaces and ornate moulded plasterwork.
Notable for its loft conversion, providing three floors of well-balanced accommodation together with stylish kitchen having integrated appliances.
A perfect location - in a friendly and family orientated neighbourhood, set on a peaceful tree-lined side road close to the aforementioned Redland Green Secondary School and all the many cafes, restaurants, independent shops and amenities on Gloucester Road.
Ground Floor: entrance vestibule, reception hall, sitting room, dining room, kitchen/breakfast room, bathroom.
First Floor: part galleried landing, 4 double bedrooms (one with en-suite bathroom), family bathroom.
Second Floor: part galleried landing, double bedroom (5 in total), shower room.
Outside: pretty front garden, 45ft rear garden with sitting out areas, summerhouse and pedestrian rear access.
Property Features
- A substantial bay fronted Edwardian period family home
- 5 bedrooms (one with en-suite)
- Bay fronted sitting room
- Semi open-plan kitchen/dining/breakfast room
- Bright and light filled accommmodation
- High ceilings, period fireplaces and ornate plasterwork
- Pretty front garden
- Well stocked 45ft rear garden with sitting out areas & summerhouse
- Circa 2,000 sq.ft
- Within 350 metres of Redland Green School
GROUND FLOOR
APPROACH:
from the pavement, a low brick wall with pathway gently ascending to an open-fronted porch with wall mounted external light. Part stained glass wood panelled door with matching fanlight and window to side, opening to:-
ENTRANCE VESTIBULE:
tessellated tiled flooring, tall moulded skirtings, dado rail, ornate moulded cornicing, ornate ceiling rose, ornate wall detailing, ceiling light point, double opening mains switchboard control cupboard. Part stained glass exposed pine double opening doors with overlights, opening to:-
RECEPTION HALL:
a most welcoming introduction, having an elegant staircase ascending to the first floor with handrail and ornately carved spindles, exposed wooden floorboards, tall moulded skirtings, simple moulded cornicing, concealed radiator, ornate ceiling rose with light point, useful understairs storage cupboards. Panelled doors with moulded architraves, opening to:-
SITTING ROOM: (17' 0'' x 13' 2'' max into bay) (5.18m x 4.01m)
box bay window to the front elevation comprising four part multi-paned sash windows. Central period fireplace with inset wood burning stove set upon a slate hearth with ornately carved marble mantlepiece. Recesses to either side of the chimney breast (one with fitted bookshelving), exposed wooden floorboards, tall moulded skirtings, ornate moulded cornicing, ornate ceiling rose, radiator, ceiling light point.
KITCHEN/DINING/BREAFKAST ROOM: (25' 2'' x 20' 11'') (7.66m x 6.37m)
loosely divided as follows:-
Dining Room: (14' 11'' x 11' 5'') (4.54m x 3.48m)
a pair of tall sash windows to the rear elevation, central period fireplace with ornately carved mantlepiece and decorative tiled slips, recesses to either side of the chimney breast, wood effect flooring, tall moulded skirtings, inset ceiling downlights, radiator. Wide wall opening through to:-
Kitchen/Breakfast Room: (25' 2'' x 9' 8'') (7.66m x 2.94m)
comprehensively fitted with an array of sleek gloss base and eye level units combining drawers and cabinets, roll edged granite worktop surfaces with matching upstands and pelmet lighting, undermount stainless steel sink with mixer tap over, space for gas/electric range cooker, space for dishwasher, space for American style fridge/freezer, integral wine cooler, integral extractor hood, wood effect flooring, vertical style column radiator, tall moulded skirtings, inset ceiling downlights. Powder coated aluminium double glazed bi-folding doors opening externally to the rear garden. Multi-paned wooden door, opening to:-
BATHROOM/WC: (9' 2'' x 5' 1'') (2.79m x 1.55m)
panelled bath with built-in shower unit and handheld shower attachment plus glass screen. Low level flush wc. Wash stand with wash hand basin and mixer tap. Partially tiled walls, heated towel rail/radiator, double glazed window to the side elevation, inset ceiling downlights.
FIRST FLOOR
PART GALLERIED LANDING:
part galleried over the stairwell with handrail and ornately carved spindles, turning staircase ascending to the second floor enjoying natural light via large Velux window, tall moulded skirtings, two ceiling light points. Double opening laundry cupboard with space and plumbing for washing machine plus shelving. Panelled doors with moulded architraves, opening to:-
BEDROOM 1: (14' 0'' x 12' 2'' inclusive of en-suite bathroom) (4.26m x 3.71m)
box bay window to the front elevation comprising four part multi-paned sash windows, tall moulded skirtings, simple moulded cornicing, four wall light points, radiator, ceiling light point, painted floorboards. Panelled door with moulded architraves, opening to:-
En-Suite Bathroom/WC: (8' 5'' x 5' 0'') (2.56m x 1.52m)
panelled bath with mixer tap and mosaic effect splashback tiling. Low level dual flush wc. Wall mounted wash hand basin with waterfall style mixer tap and double opening cupboard below. Tiled flooring, heated towel rail/radiator, moulded skirtings, inset ceiling downlights, wall mounted mirror with integral lighting, recessed shelving with shelf above.
BEDROOM 3: (14' 11'' x 11' 6'') (4.54m x 3.50m)
a pair of sash windows overlooking the rear garden, chimney breast with inset wood burning stove set upon a slate hearth, recesses to either side of the chimney breast, exposed wooden floorboards, tall moulded skirtings, radiator, coved ceiling, ornate ceiling rose, ceiling light point.
BEDROOM 4: (18' 0'' x 9' 3'') (5.48m x 2.82m)
currently utilised as an additional reception room. Bi-folding double glazed doors overlooking and opening externally to the rear garden with sloping double glazed glass roof above. Wood effect flooring, tall moulded skirtings, vertical style radiator, inset ceiling downlights. Airing cupboard housing wall mounted IQE gas fired combination boiler.
BEDROOM 5: (10' 8'' x 7' 2'') (3.25m x 2.18m)
tall part multi-paned sash window to the front elevation, exposed wooden floorboards, moulded skirtings, coved ceiling, ceiling light point, Victorian style radiator.
FAMILY BATHROOM/WC: (8' 5'' x 7' 10'') (2.56m x 2.39m)
panelled bath with mixer tap and handheld shower attachment, shower screen, fully tiled surround, built-in shower unit and an overhead waterfall style shower. Low level dual flush wc with concealed cistern. His and hers wash hand basins with waterfall style mixer taps plus double opening cupboard below. Tiled flooring with underfloor heating, and partially tiled walls, heated towel rail/radiator, inset ceiling downlights.
SECOND FLOOR
PART GALLERIED LANDING
part galleried over the stairwell with handrail and ornately carved spindles, enjoying plenty of natural light via the aforementioned large Velux window, wall mounted shelving, eaves storage cupboard, ceiling light point. Panelled doors with moulded architraves, opening to:-
BEDROOM 2: (17' 10'' x 13' 10'') (5.43m x 4.21m)
a dual aspect room with two Velux windows to the front elevation and dormer style window to the rear elevation. Open fronted built-in wardrobe with hanging rail and shelving space, wood effect flooring, radiator, ceiling light point, eaves storage cupboards.
SHOWER ROOM/WC: (8' 7'' x 5' 8'') (2.61m x 1.73m)
corner shower cubicle with built-in shower unit, handheld shower attachment and an overhead waterfall style shower. Wall mounted wash hand basin with mixer tap and double opening cupboard below. Low level dual flush wc. Tiled flooring and partially tiled walls, Velux window to the front elevation, heated towel rail/radiator, inset ceiling downlights, extractor fan, eaves storage cupboard.
OUTSIDE
FRONT COURTYARD:
having been designed for ease of maintenance with stone chippings and raised shrub borders.
REAR GARDEN:
accessed via the kitchen/breakfast room there is a sunken patio with ample space for garden furniture that features and established rhododendron and clematis. Steps up to the remainder of the garden which has been separated into three tiers and again designed for ease of maintenance with a combination of timber deck, brick paving and stone chippings. Featuring a fine array of flowering plants, mature shrubs and specimen trees. At the very top of the garden there is a useful summer house and also pedestrian access onto a rear lane.
IMPORTANT REMARKS
VIEWING & FURTHER INFORMATION:
available exclusively through the sole agents, Richard Harding Estate Agents, tel: 0117 946 6690.
FIXTURES & FITTINGS:
only items mentioned in these particulars are included in the sale. Any other items are not included but may be available by separate arrangement.
TENURE:
it is understood that the property is Freehold. This information should be checked with your legal adviser.
LOCAL AUTHORITY INFORMATION:
Bristol City Council. Council Tax Band: E
