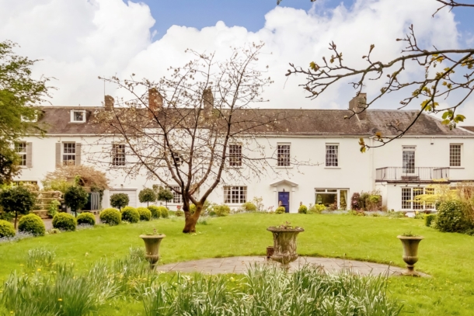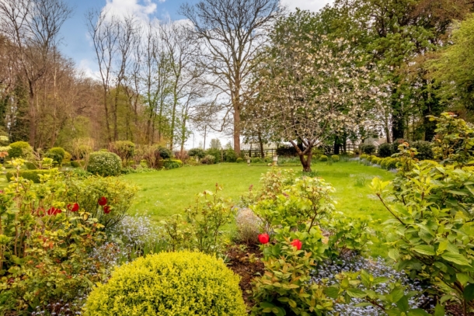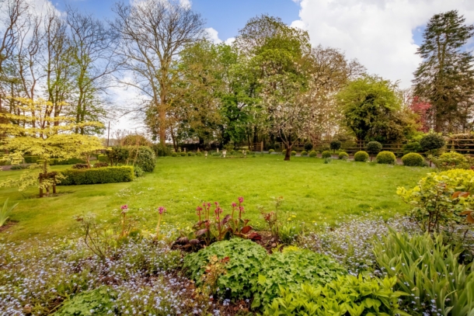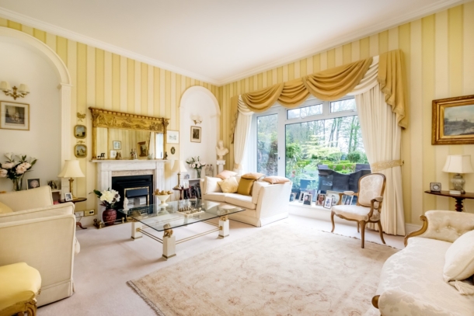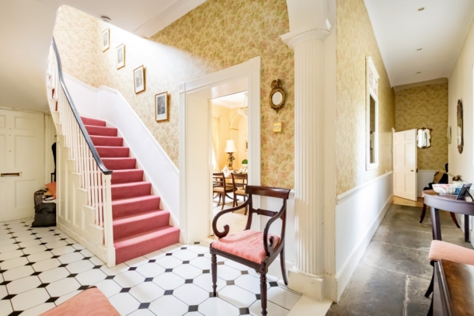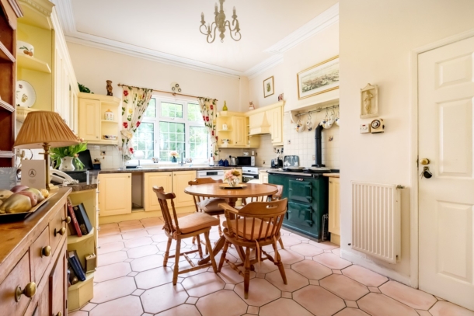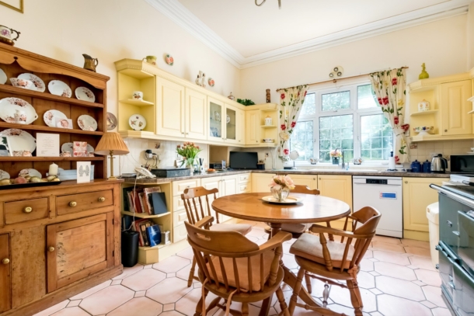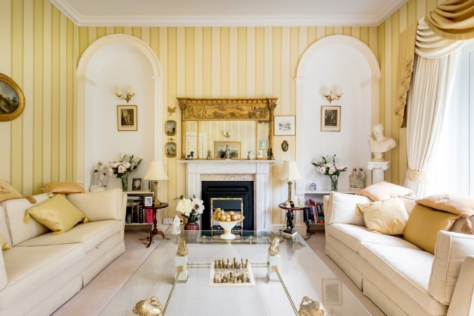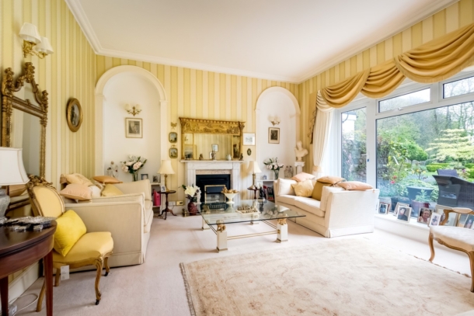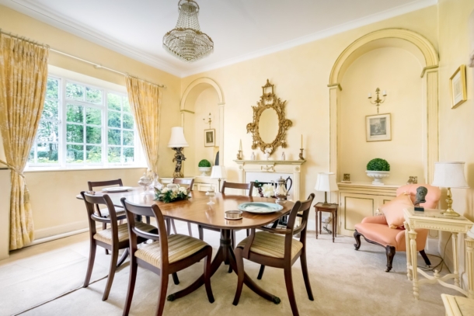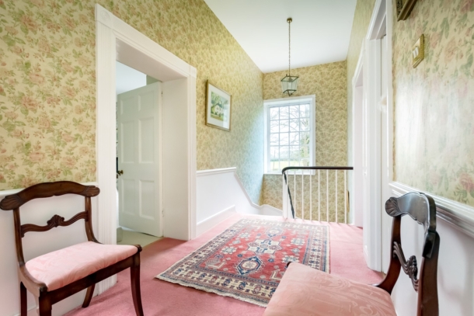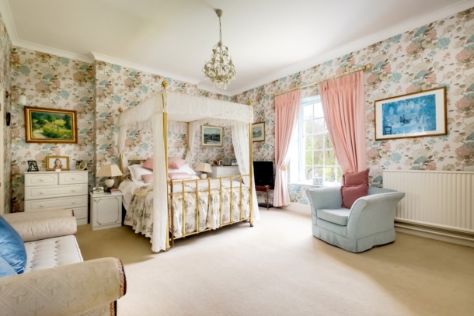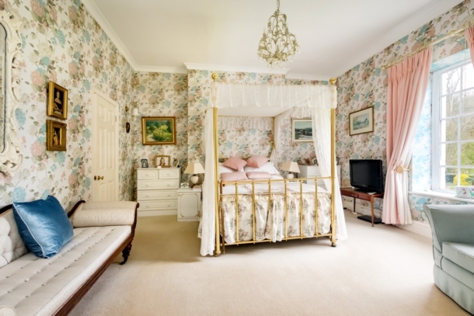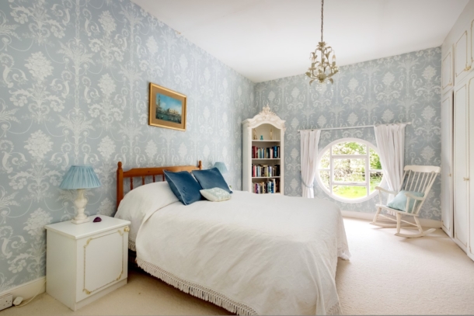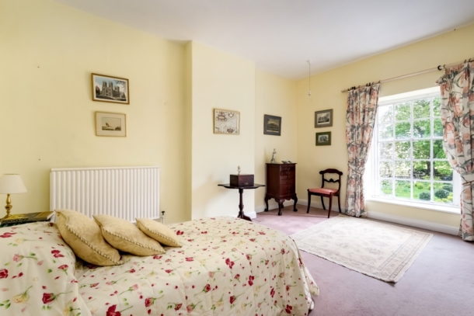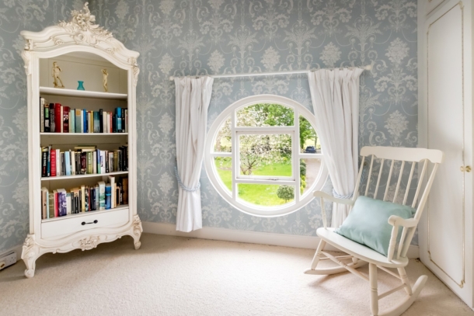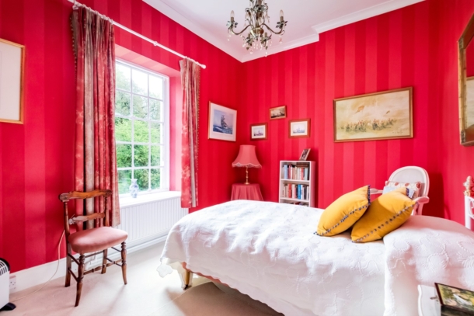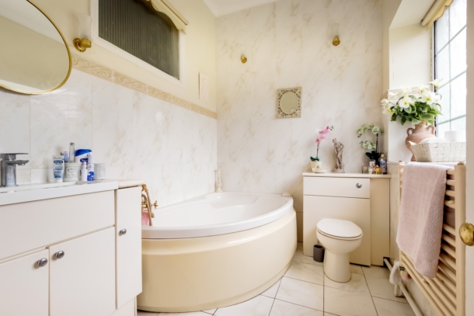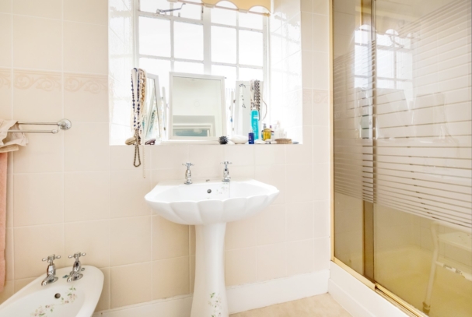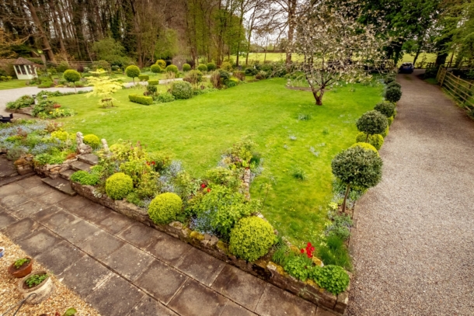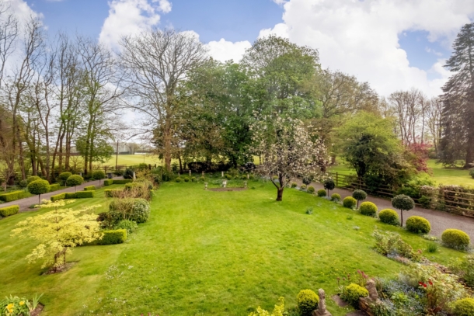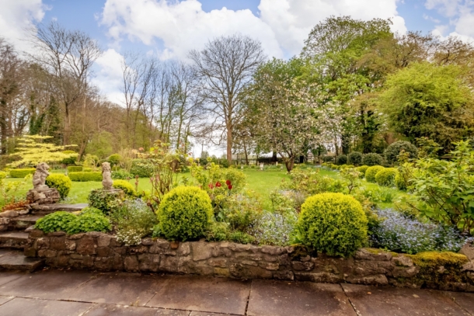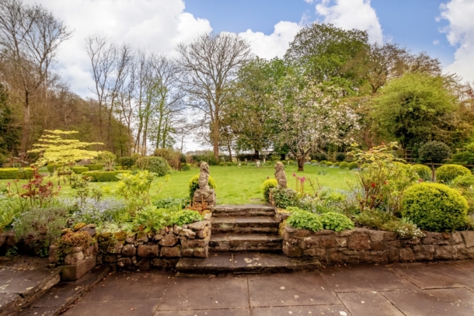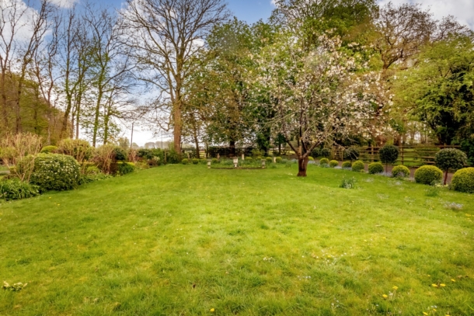Clevedon Road | Failand
Sold STC
Sold for the first time in over 50 years – this rather special and most attractive 4 double bedroom, 2 reception room, 2 storey family home in a stunning leafy location, enjoying a 150ft x 70ft garden, ample off road parking and a garage.
Lateral accommodation of circa 2,500 sq.ft., creating a balanced and pleasing layout.
Scope for cosmetic updating to suit individual tastes and requirements.
Beautiful level lawned gardens with established planting and a lovely outlook towards the local cricket club.
Wonderful location close to the Ashton Court Estate, with delightful walks and mountain bike trails. Clifton Suspension Bridge, with access to Clifton Village and all central parts of Bristol is within just 2.5 miles.
Ground Floor: elegant central entrance hallway, impressive sitting room with direct access out onto the garden, reception 2/dining room, separate kitchen/breakfast room with recessed pantry and access through to the generous single garage.
First Floor: central landing, bedroom 1 with en suite shower room/wc, 3 further double bedrooms and a family bathroom/wc.
A beautiful country house within striking distance of the city.
Property Features
- Attractive 4 double bedroom period country house, close to the city!
- Substantial lateral accommodation of circa 2,500sq.ft over two floors
- Beautiful, level lawned gardens with leafy views
- Elegant generous rooms with beautiful period detailing
- Scope for cosmetic updating and personalisation
- Ample off-street parking plus a garage
- Wonderful location close to Ashton Court Estate
- Easy access to countryside walks, bike trails etc.
- Clifton Village & city centre within 2.5 miles
GROUND FLOOR
APPROACH:
via a country driveway off Clevedon Road shared by one other house and approximately 100 metres down the driveway there is an inlet with gated pillars providing the private entrance into No. 4 where a driveway runs up to the garage and house providing off road parking for several cars. Pathway leads off the bottom of the driveway along the front of the property to the main front door.
ENTRANCE HALLWAY: 20' 5'' x 6' 5'' (6.22m x 1.95m)
an impressive central entrance hallway with feature arched wall opening, high ceilings with ceiling coving and original staircase rising to first floor landing with understairs storage recess. Tiled floor, radiator, dado rail and doors off to the sitting room, dining room/reception 2 and kitchen/breakfast room. Further door accesses the cloakroom/wc.
SITTING ROOM: 17' 9'' x 14' 10'' (5.41m x 4.52m)
a lovely bright sitting room with wonderful high ceilings, ceiling coving, feature fireplace with attractive arched alcoves either side, tall double glazed picture window to front providing a glorious outlook over the lawned gardens, towards the cricket club opposite. Double glazed door also provides access out onto the gardens and there is a radiator with a decorative cover.
DINING ROOM/RECEPTION 2: 14' 10'' x 14' 5'' (4.52m x 4.39m)
a good sized second reception room with high ceilings, ceiling coving, attractive Georgian style windows to front, overlooking the lawned gardens, feature fireplace with attractive arched alcoves, radiator with decorative cover.
KITCHEN/BREAKFAST ROOM: 16' 4'' x 13' 2'' (4.97m x 4.01m)
a shaker style kitchen with plenty of built in wall and base cabinets with roll edged laminated worktop over and inset 1½ bow sink and drainer unit, appliance space and plumbing for a cooker and dishwasher, feature built in aga, high ceilings with ceiling cornicing, part tiled walls, tiled floor, space for breakfast table and chairs, double glazed windows to front overlook the driveway and lawned gardens, radiator, door accessing a recessed pantry with built in shelving, window to rear and further door leads off the kitchen to the garage.
CLOAKROOM/WC:
low level wc, wash handbasin, window to rear elevation.
FIRST FLOOR
LANDING:
an impressive central landing with large picture window to front offering an incredible outlook over the gardens towards the cricket club opposite. Doors lead off the landing to bedroom 1, bedroom 2, family bathroom/wc and inner hallway, which in turn has doors off to bedroom 3, bedroom 4 and a generous Airing Cupboard. Windows to rear provide natural light.
BEDROOM 1: 18' 7'' x 14' 10'' (5.66m x 4.52m)
a double bedroom with high ceilings, ceiling coving, picture window to front offering a wonderful outlook, built in wardrobes, radiator and door accessing:_
En Suite Shower Room/wc:
shower enclosure with electric shower, low level wc, pedestal wash basin, bidet and window to rear.
BEDROOM 2: 14' 5'' x 9' 9'' (4.39m x 2.97m)
a double bedroom with high ceilings, ceiling coving, picture window to front and radiator.
FAMILY BATHROOM/WC: 9' 0'' x 6' 5'' (2.74m x 1.95m)
a corner bath, low level wc with concealed cistern, wash basin with storage beneath, high ceilings with ceiling coving, double glazed window to rear, part tiled walls and tiled floor.
BEDROOM 3: 16' 8'' x 12' 2'' (5.08m x 3.71m)
an elegant double bedroom with feature porthole window to front, built in wardrobes and a radiator.
BEDROOM 4: 15' 9'' x 12' 2'' (4.80m x 3.71m)
high ceilings, built in wardrobe, radiator and large window to front.
OUTSIDE
DRIVEWAY OFF ROAD PARKING:
the property has a gated driveway affording off road parking for multiple cars.
GARAGE: 19' 9'' x 12' 8'' (6.02m x 3.86m)
a good sized single garage with up and over door, high ceilings, built in cupboards and shelving, window to rear, plumbing and appliance space for washing machine and fridge/freezer, floor standing oil fired central heating boiler.
GARDENS: 150' 0'' x 70' 0'' (45.69m x 21.32m)
with paved seating area closest to the property and well stocked flower borders containing shrubs, roses and plants.
IMPORTANT REMARKS
VIEWING & FURTHER INFORMATION:
available exclusively through the sole agents, Richard Harding Estate Agents, tel: 0117 946 6690.
FIXTURES & FITTINGS:
only items mentioned in these particulars are included in the sale. Any other items are not included but may be available by separate arrangement.
TENURE:
it is understood that the property is freehold. This information should be checked with your legal adviser.
LOCAL AUTHORITY INFORMATION:
North Somerset Council. Council Tax Band: G
