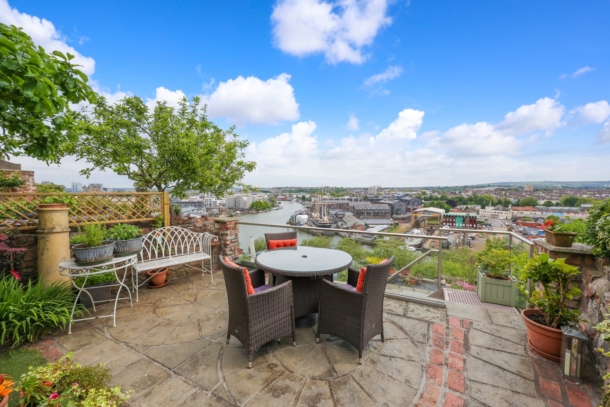Clifton Wood Crescent | Cliftonwood
Sold
Enjoying spectacular views over Bristol’s harbourside, this engaging Victorian period home offers versatile accommodation and a breath-taking south-facing garden. Bathed in sunshine due to the south-facing aspect, with a level rear garden leading on to further enticing terraced gardens with grand-stand views over the harbourside and city. Enviable location, situated on a neighbourly crescent, conveniently equidistant between Clifton Village and Bristol Harbourside, thus making it easily accessible to all central parts of Bristol. Also with a few hundred yard of Cliftonwood Community Park and excellent local pubs and restaurants. Double glazed sash windows and plenty of character and period features. Accommodation: flexible accommodation arranged over 3 floors including 2/3 double bedrooms and 1/2 reception rooms, depending on one’s needs, and with a lower ground floor providing a wonderful, large utility room, cloakroom/wc and a sociable kitchen/dining room. A gorgeous Victorian home in an extremely desirable position with unrivalled harbour views.
Property Features
- An attractive Victorian period home with breathtaking views
- Versatile accommodation over 3 floors
- Retaining much character & period features
- Incredible rear garden with spectacular harbourside views
- Desirable Cliftonwood location
- Easy access to Clifton Village, the harbourside & city centre
GROUND FLOOR
APPROACH:
Via a period front door leading through to an:-
ENTRANCE HALLWAY:
High ceilings with ceiling coving, high level meter cupboard, feature Victorian ceiling arch, period staircase rising to first landing and descending to the lower ground floor, radiator, generous recessed storage cupboard. Doors leading off to the sitting room and reception 2/bedroom 3.
SITTING ROOM: 14' 10'' x 12' 1'' (4.52m x 3.68m)
An elegant sitting room, spanning the entire width of the property with high ceilings, ceiling coving, a period fireplace, exposed stripped original floorboards, radiator and two double glazed sash windows to rear elevation with a southerly orientation and incredible views over Bristol Harbourside.
RECEPTION ROOM 2/BEDROOM 3: 12' 2'' x 11' 5'' (3.71m x 3.48m)
High ceilings, original ceiling coving, picture rail, contemporary upright radiator, double glazed sash window to front elevation with working wooden shutters, built-in bookcases and storage cabinets.
FIRST FLOOR
LANDING:
Spacious landing with Velux skylight window providing plenty of natural light through landing and stairwell, useful recessed storage cupboard, exposed stripped period doors leading off to bedroom 1, bedroom 2 and bathroom/wc.
BEDROOM 1: 14' 10'' x 12' 3'' (4.52m x 3.73m)
Gorgeous principal double bedroom with high ceilings, two double glazed sash windows to front elevation, exposed stripped original floorboards, radiator and original fireplace.
BEDROOM 2: 12' 0'' x 8' 11'' (3.65m x 2.72m)
Double bedroom with high ceilings, original fireplace, door accessing a large recess walk-in storage cupboard, radiator and double glazed sash window to rear offering breath-taking south facing view over the Harbourside and central Bristol.
BATHROOM/WC:
Stylish and well-appointed bathroom with white suite comprising a contemporary double ended bath on raised plinth near window offering incredible views. Corner shower enclosure with system-fed shower, low level wc with concealed cistern, wash handbasin, inset spotlights, extractor fan, contemporary upright radiator, part tiled walls and fully tiled floor with underfloor heating.
LOWER GROUND FLOOR
LANDING:
The staircase descends into the lower ground floor and flows through into a socialable kitchen/dining room, and a further door accesses a useful utility room with adjoining cloakroom/wc.
UTILITY ROOM: 10' 2'' x 13' 9'' (3.10m x 4.19m)
A modern range of fitted base and eye level units with roll-edged laminated worktops, inset stainless steel sink and drainer unit, generous recessed storage cupboard, high level glazed block providing natural light, extractor fan, contemporary upright radiator and door accessing:-
CLOAKROOM/WC:
Low level wc, wash handbasin with storage cabinet beneath, heated towel rail, extractor fan, tiled flooring and recessed meter cupboard.
KITCHEN/DINING ROOM: 14' 10'' x 14' 5'' (4.52m x 4.39m)
A modern fitted kitchen comprising base and eye level units with composite worktop over and inset 1½ bowl sink and drainer unit. Appliance space for a large range cooker with glass splashback built-in behind and a chimney hood over. Integrated appliances include a dishwasher, larder fridge with small freezer compartment (further appliance space in the utility room), Amtico herringbone flooring, contemporary upright radiator, double glazed sash window to rear and large timer framed door to rear providing a seamless access out onto the south facing garden.
OUTSIDE
REAR GARDEN:
The property enjoys a fabulous level garden and further terraced slopes, towering over Bristol’s harbourside and offering one of the best views seen in Bristol. The top level section of garden is approx. 36ft x16ft, is low maintenance with paved seating areas, flower borders and artificial lawned section and enjoys a south facing aspect. Steps lead down to the next level terrace which offers an incredible place to sit and enjoy the spectacular views. Further steps lead down to lower slopes of the garden which offers potential for one to design/landscape as they see fit.
IMPORTANT REMARKS
VIEWING & FURTHER INFORMATION:
available exclusively through the sole agents, Richard Harding Estate Agents, tel: 0117 946 6690.
FIXTURES & FITTINGS:
only items mentioned in these particulars are included in the sale. Any other items are not included but may be available by separate arrangement.
TENURE:
it is understood that the property is Freehold and subject to a yearly rent charge of £2.5s.0d. This information should be checked with your legal adviser.
LOCAL AUTHORITY INFORMATION:
Bristol City Council. Council Tax Band: D



