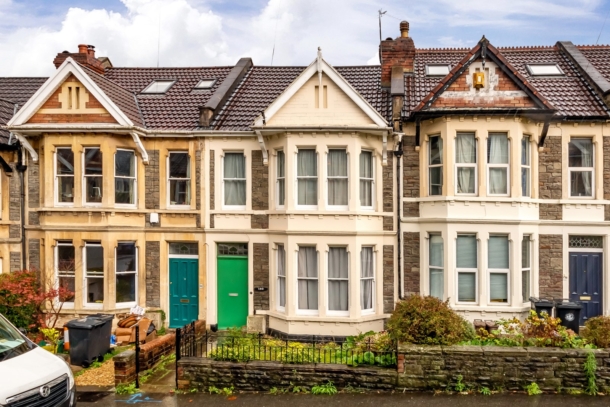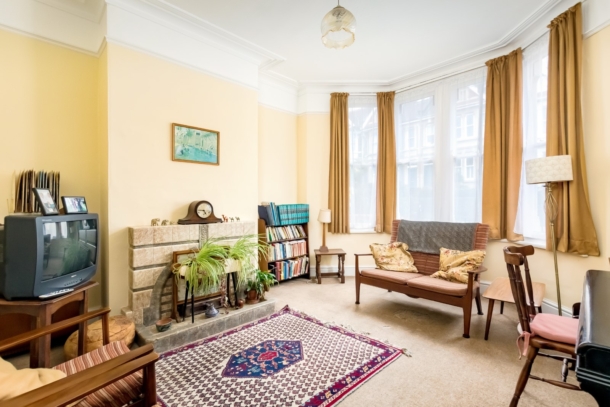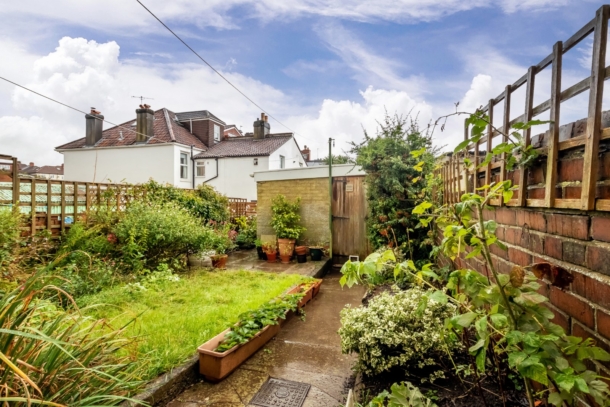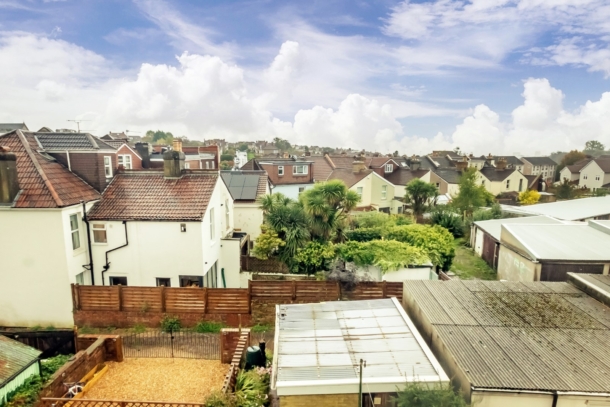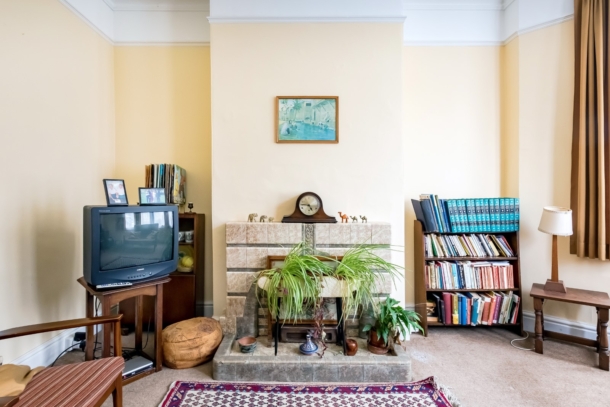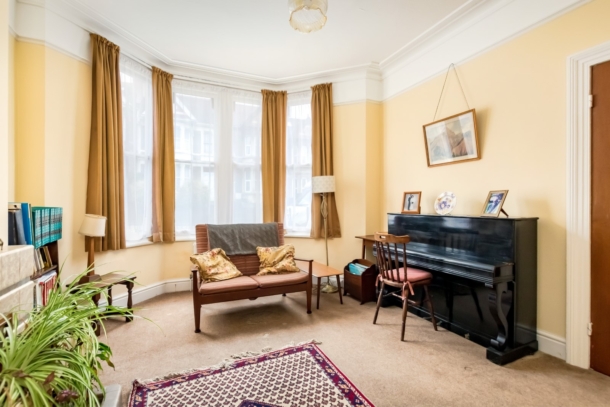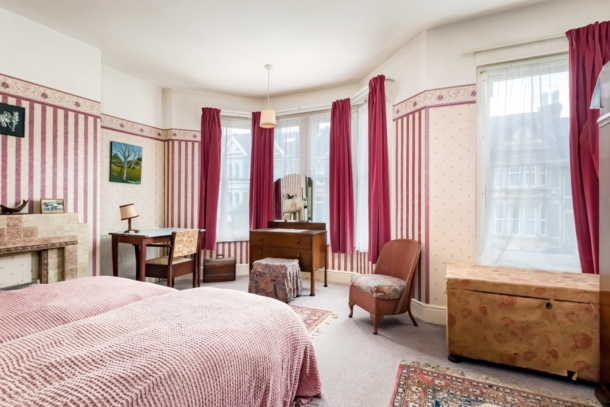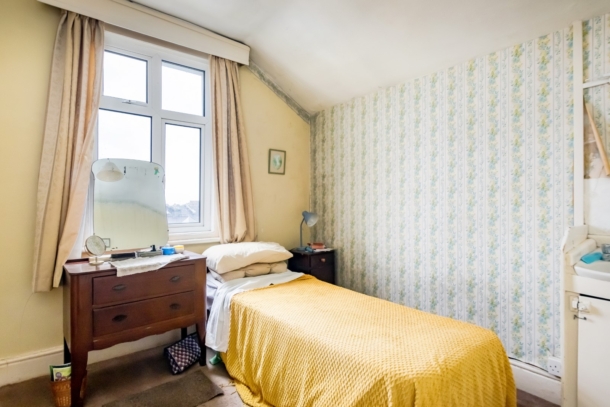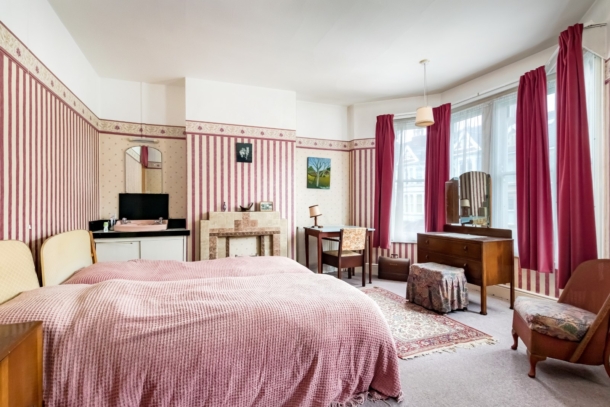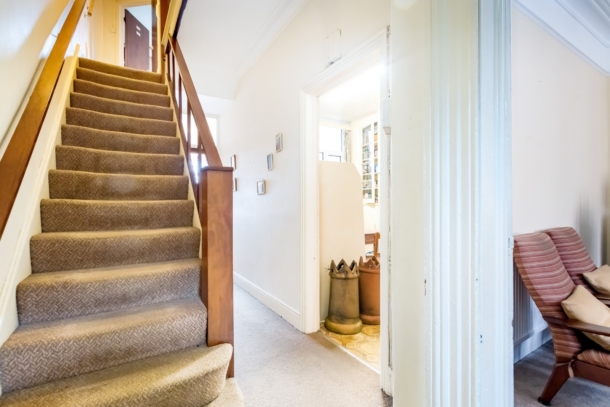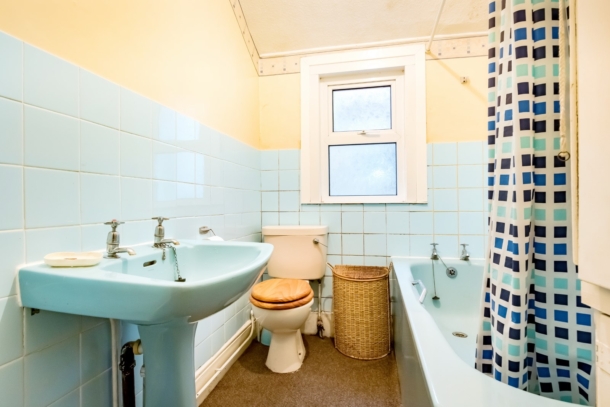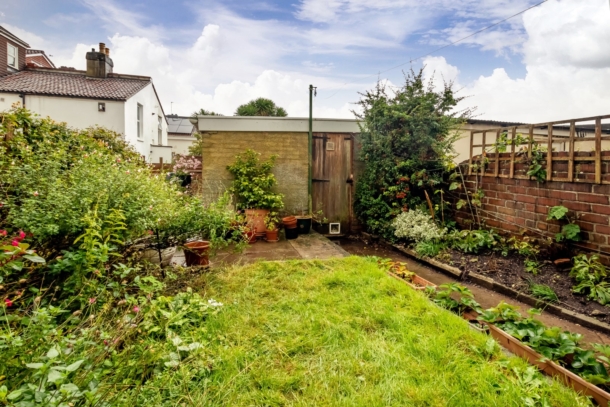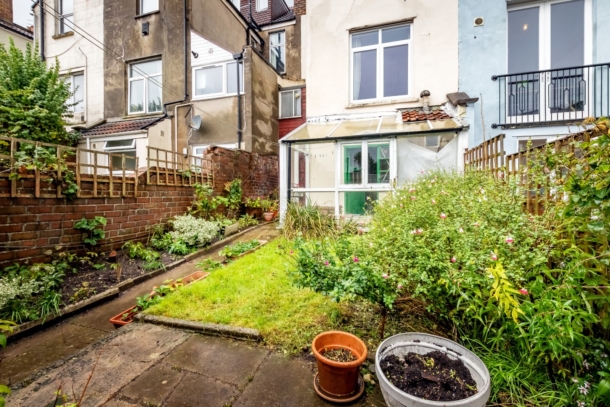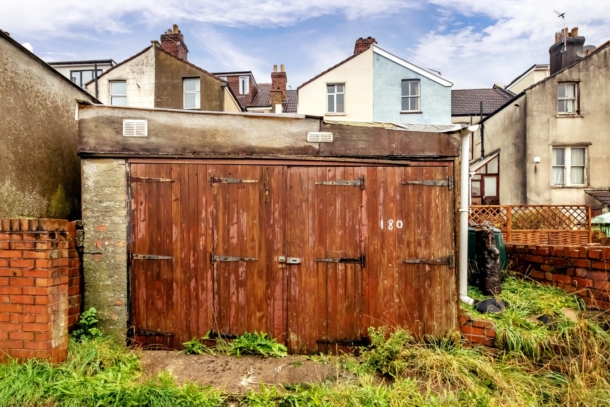Coldharbour Road | Westbury Park
Sold STC
A superb opportunity to comprehensively renovate this well-located Victorian terraced family home which offers flexible accommodation, extensive cellar storage, a garden and a single garage.
Situated on Coldharbour Road, within circa 900 metres of Redland Green School and handy for the local shops and bus connections of Coldharbour Road and Henleaze Road.
Ground Floor: bay fronted living room, reception 2/dining room, separate kitchen and cloakroom/wc.
First Floor: landing, three good sized double bedrooms, a bathroom/wc and staircase up to attic room offering potential for a full loft conversion (subject to all necessary consents).
Lower Ground Floor: basement cellar storage areas with a utility/workshops space providing access out to the rear garden.
Offered with no onward chain, and inviting those who would relish a project.
Property Features
- Extensive cellar storage
- Single garage
- Victorian terraced family home
- Good sized principle bedrooom
- Front and rear gardens
- Offered with no onward chain, and inviting those who would relish a project
GROUND FLOOR
APPROACH:
via garden gate and pathway leading beside a level lawned front garden towards the main front door which opens to:-
ENTRANCE VESTIBULE:
high ceilings, ceiling coving and part glazed door leading through to the:-
ENTRANCE HALLWAY:
high ceiling with ceiling coving, staircase rising to first floor landing with understairs door accessing staircase descending to lower ground floor. Radiator, high level meter cupboard and doors opening to:-
LIVING ROOM: 14' 5'' x 12' 2'' (4.39m x 3.71m)
light and airy bay fronted room with high ceilings, ceiling coving, picture rail, radiators and tiled fireplace.
KITCHEN: 11' 8'' x 10' 0'' (3.55m x 3.05m)
basic kitchen with base level units with sink and drainer over. Recessed cabinets to chimney recess and radiator.
DINING ROOM: 15' 2'' x 10' 8'' (4.62m x 3.25m)
high ceilings with ceiling coving, double glazed window to rear elevation overlooking the rear garden and garage. Door leads through to:-
REAR LOBBY:
housing Worcester gas central heating boiler, sliding door accessing
CLOAKROOM/WC:
low level wc, wash handbasin and window to rear elevation.
FIRST FLOOR
LANDING:
split level landing with one good sized double bedroom and two single bedrooms, door accessing a steep staircase ascending to an attic room.
BEDROOM 1: 16' 3'' x 14' 4'' (4.95m x 4.37m)
a good sized double bedroom with wide bay to front comprising four sash windows and further window beside. Tiled fireplace, radiators and sink.
BEDROOM 2: 11' 8'' x 10' 0'' (3.55m x 3.05m)
single bedroom with high ceilings, sink, radiator and window overlooking the rear garden.
BEDROOM 3: 10' 4'' x 9' 4'' (3.15m x 2.84m)
single bedroom with sink, double glazed window to rear, radiator and built-in wardrobe.
BATHROOM/WC:l
panelled bath, low level wc, pedestal wash basin and double-glazed window to side elevation.
SECOND FLOOR
LANDING AND ATTIC ROOM: 12' 4'' x 10' 7'' (3.76m x 3.22m)
steep staircase rises to the attic room which predates building regulations and planning, and therefore has no certification.
LOWER GROUND FLOOR
LANDING:
doors off to cellar storage spaces with restricted head height and to a rear utility room/workshop which in turn has access through a part glazed door and lean-to conservatory and out to the rear garden.
UTILITY ROOM: 13' 6'' x 9' 3'' (4.11m x 2.82m)
OUTSIDE
FRONT GARDEN:
small level front garden with low level period boundary wall, lawned section, flower borders and pathway leading up to the front door.
REAR GARDEN:
level lawned rear garden with access onto a useful vehicle-width rear access lane, and a door accessing a single storage garage and access to outside toilet.
IMPORTANT REMARKS
VIEWING AND FURTHER INFORMATION:
available exclusively through the sole agents, Richard Harding Estate Agents, tel: 0117 946 6690.
FIXTURES AND FITTINGS:
only items mentioned in these particulars are included in the sale. Any other items are not included but may be available by separate arrangement.
TENURE:
it is understood that the property is Freehold. This information should be checked with your legal adviser
LOCAL AUTHORITY INFORMATION:
Bristol City Council. Council Tax Band: D
