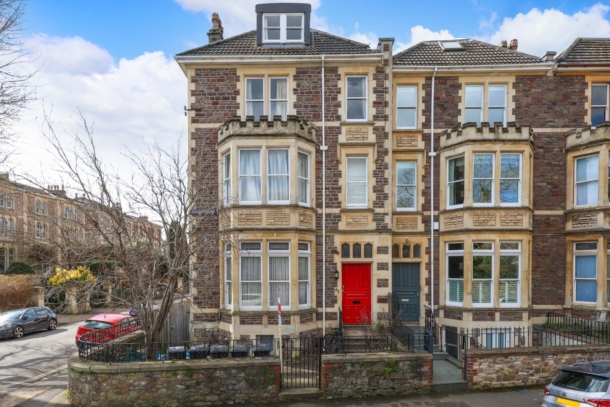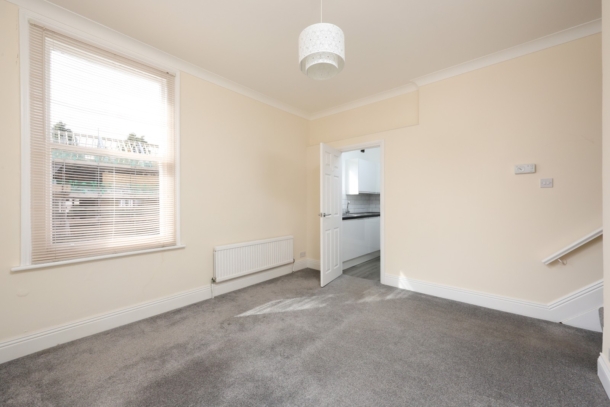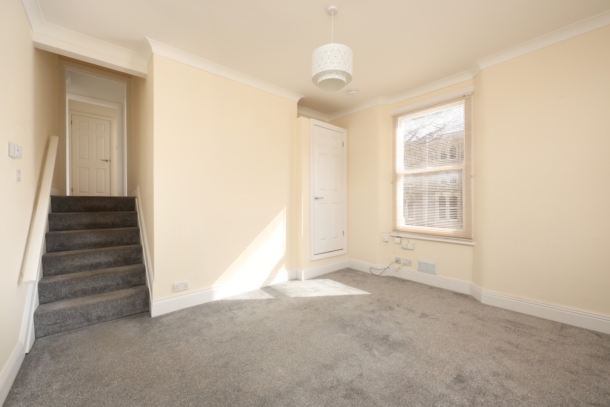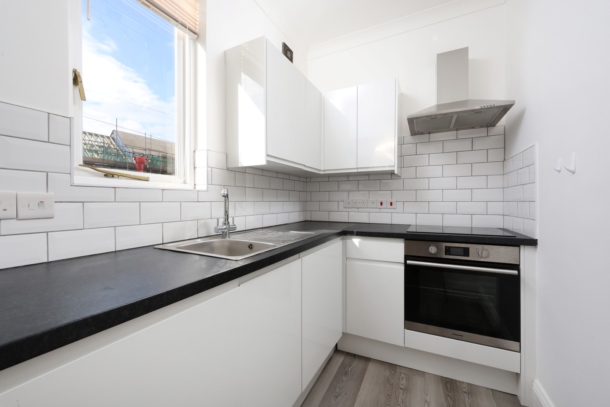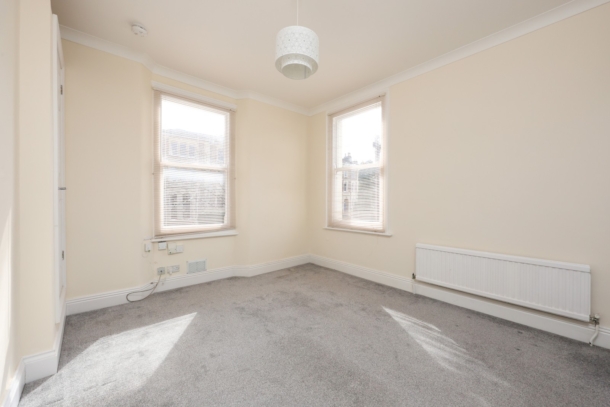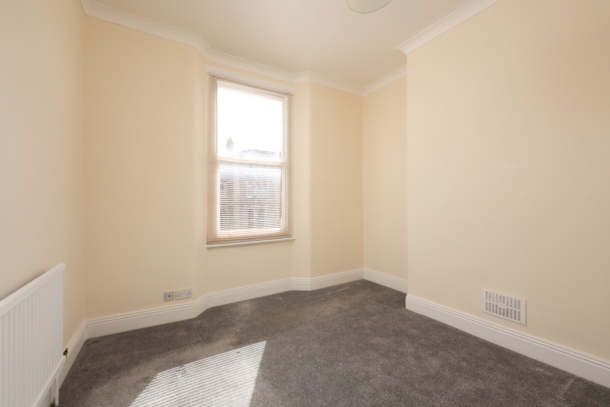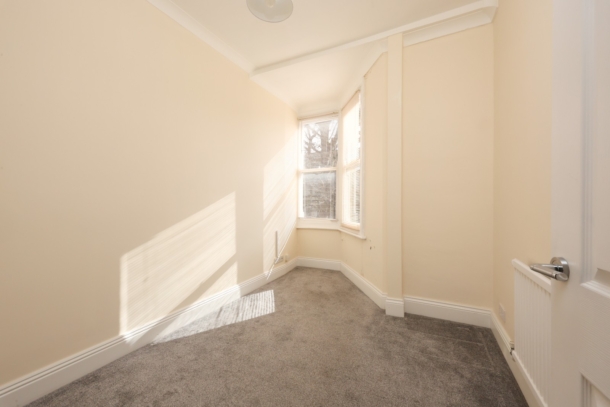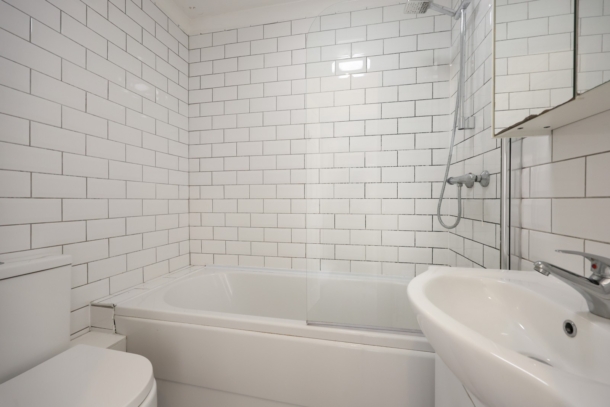College Road | Clifton
For Sale
Situated on the first floor of an attractive period building on one of Clifton’s most coveted roads within striking distance of the Village - a well balanced, light-filled two bedroom apartment offered to the market with no onward chain.
On the first floor of a handsome period building in a highly sought-after Clifton location.
Flooded with natural light thanks to dual aspect side and rear elevations.
Two bedrooms.
Fabulous location within a short level walk of the shops, restaurants and amenities of Clifton Village or Whiteladies Road. Near Clifton College and Durdham Downs making it attractive as a primary or second home, as well as buy to let investment having been successfully let in previous years.
Offered to the market with no onward chain making a prompt and convenient move possible.
Property Features
- Light filled 2 bedroom apartment
- Set on the first floor of attractive period building
- Pleasing layout
- Superb Clifton location
- Situated on a highly-regarded road
- Close to Clifton Village & The Downs
- Sold with no onward chain
ACCOMMODATION
APPROACH:
from the pavement, one step and a wrought iron gate opens to a pathway that leads to four further steps ascending to the main entrance to the property with intercom entry system. A period wooden panelled door with stone façade and arched leaded stained glass fan lights over opens to:-
COMMUNAL ENTRANCE HALLWAY:
inlaid door mat, carpeted staircase with wooden balustrade ascends to the first floor, where the private entrance door can be found immediately on the right hand side. Opening to:-
PRIVATE ENTRANCE HALLWAY:
laid with fitted carpet, skirting boards, ceiling light point. Door to storage cupboard, doors accessing bedrooms 1 and 2 and the bathroom. Several steps descend down to:-
LIVING ROOM: 12' 11'' x 10' 9'' (3.93m x 3.27m)
dual aspect reception room with two sash windows to side and rear elevations. Laid with fitted carpet, skirting boards, radiator, ceiling coving and ceiling light point. Door accessing shallow cupboard housing the wall mounted Atlantic gas combi-boiler. Further door opens to:-
KITCHEN: 7' 7'' x 5' 7'' (2.31m x 1.70m)
modern fitted kitchen comprising an array of wall, base and drawer units with square edge laminate worktop over and stainless steel sink and drainer. Integrated appliances include electric oven with 4 ring hob over and extractor hood above, fridge/freezer and washing machine. Tiled splashback, wood effect flooring, skirting boards, casement window to side elevation, ceiling light point.
BEDROOM 1: 10' 7'' x 9' 8'' (3.22m x 2.94m)
double bedroom laid to fitted carpet, skirting boards, radiator, ceiling light point. Sash window to the rear elevation with leafy outlook providing natural light.
BEDROOM 2: 12' 5'' x 8' 5'' (3.78m x 2.56m)
two large sash windows to rear elevation with leafy outlook provide plenty of natural light. Laid with fitted carpet, skirting boards, radiator, ceiling light point, ceiling coving.
BATHROOM/WC:
recently refurbished and comprises low level wc, wash handbasin set into vanity unit with storage cabinet beneath and panelled bath with wall mounted shower and glass shower screen. Tiled walls, ceiling light point, extractor fan, loft hatch access point.
IMPORTANT REMARKS
VIEWING & FURTHER INFORMATION:
available exclusively through the sole agents, Richard Harding Estate Agents, tel: 0117 946 6690.
FIXTURES & FITTINGS:
only items mentioned in these particulars are included in the sale. Any other items are not included but may be available by separate arrangement.
TENURE:
it is understood that the property is Leasehold for the remainder of a 999 year lease from 1 January 1994 and is subject to an annual ground rent of £0 and a perpetual yearly rentcharge of £20. This information should be checked with your legal adviser.
SERVICE CHARGE:
it is understood that the monthly service charge is £100. This information should be checked by your legal adviser.
LOCAL AUTHORITY INFORMATION:
Bristol City Council. Council Tax Band: C
