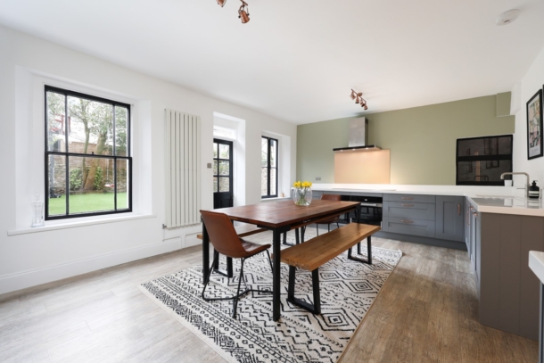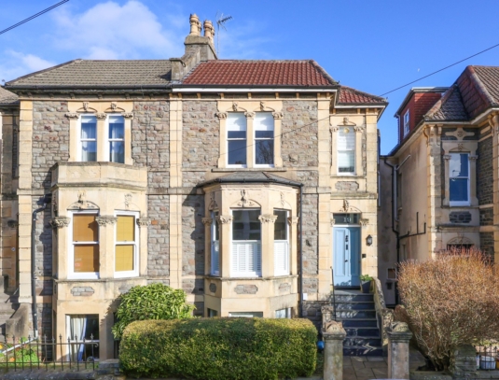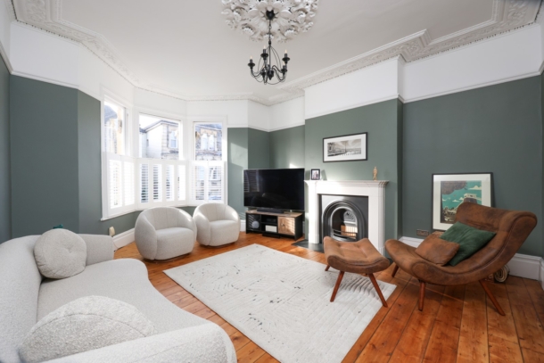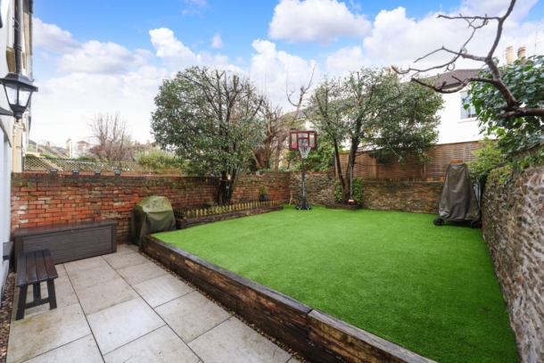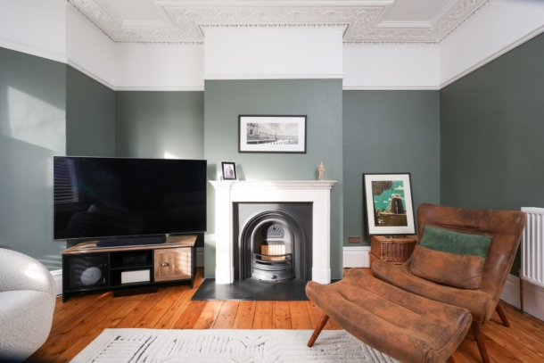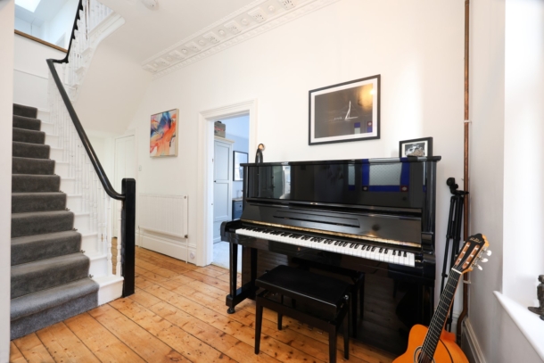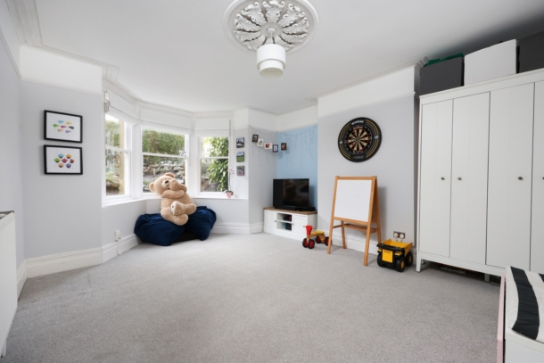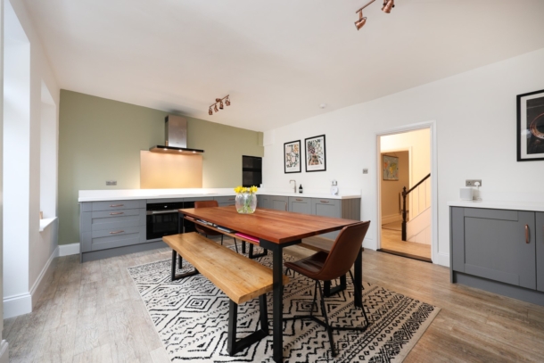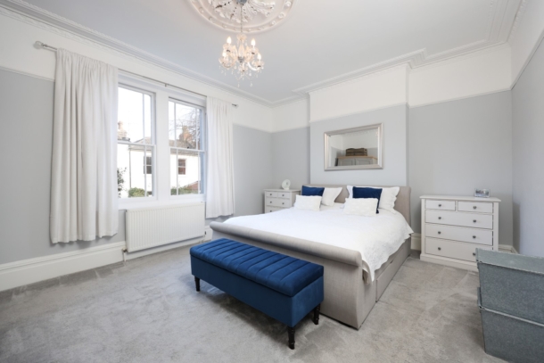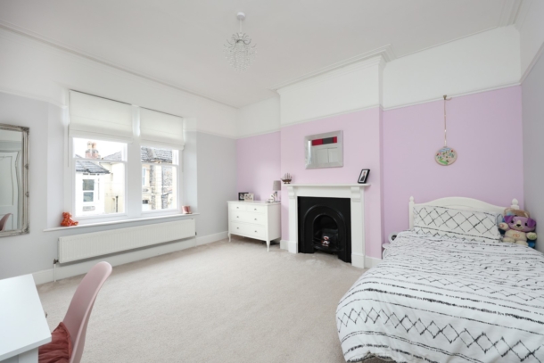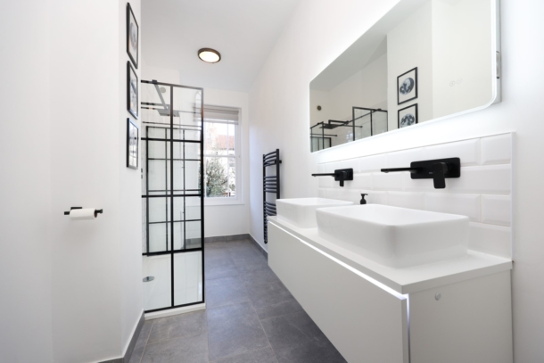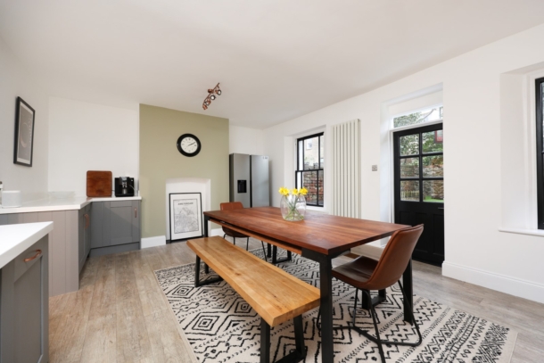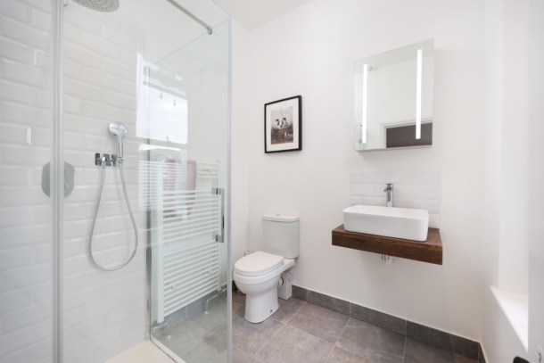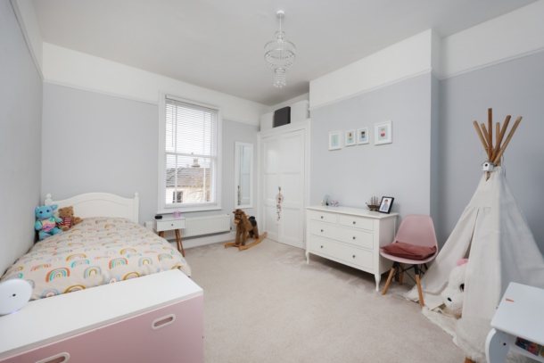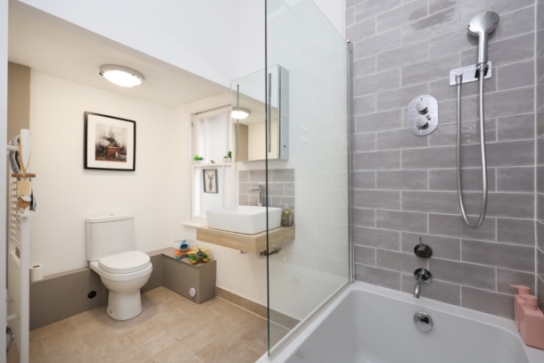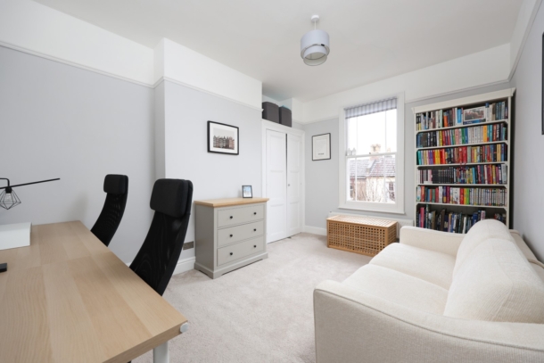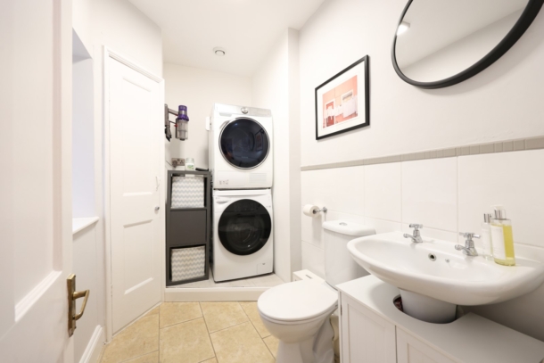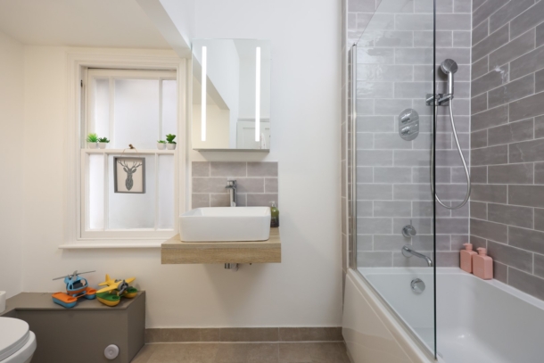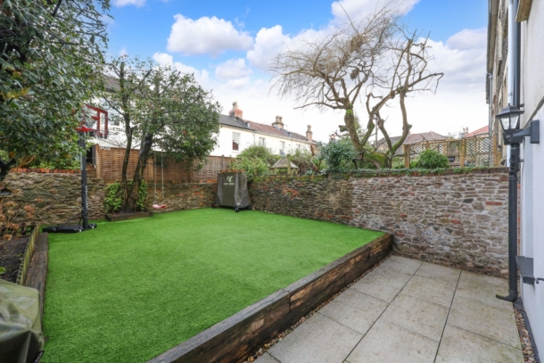Collingwood Road | Redland
Sold STC
GUIDE PRICE RANGE; £1,000,000 - £1,050,000
An immaculately presented, spacious (over 2,000 sq.ft.) 4 double bedroom, 3 bathroom family house in a central Redland location.
Sympathetically renovated by the current owners, blending stylish décor and fittings with the period character.
Beautifully appointed kitchen/dining room with integrated Miele appliances, plus 3 smart bath/shower rooms.
Wonderful location, close to the incredible independent restaurants of Cotham Hill and Chandos Road, also within easy reach of excellent schools including Bristol Grammar School and Cotham School. Bus connections, the Everyman cinema and The Downs are also nearby.
A stunning Victorian period home with a magnificent layout, tasteful interior and a landscaped garden.
Property Features
- An immaculately presented and spacious house in a central Redland location
- Sympathetically renovated blending stylish interior with retained period character
- 4 double bedrooms & 3 bath/shower rooms
- Tastefully landscaped rear garden
- over 2000 ft2 of accomodation
- Handy for Whiteladies Rd and Chandos with excellent restaurants and amenities
- Fabulous large Kitchen/dining room and two further reception rooms.
GROUND FLOOR
APPRAOCH:
via attractive stone pillars and paving leading beside the low maintenance front garden where there are steps ascending to the main front door to the house.
ENTRANCE VESTIBULE:
high ceilings with ornate ceiling cornicing, exposed stripped floorboards with inset floor mat and a gorgeous part stained glass original door through to the central entrance hallway.
ENTRANCE HALLWAY:
fabulous entrance to the property with a welcoming wide entrance hallway with an original staircase ascending through the core of the building, high ceilings with ornate ceiling cornicing, exposed stripped floorboards, radiators, Nest integrated thermostat system, sash window to side, providing plenty of natural light through the entrance hallway, coat hooks and doors leading off to the sitting room, reception 2/bedroom 4 and shower room/wc. Fuse box for electrics and stairs descending to the lower ground floor landing.
SITTING ROOM: (front) 18' 2'' max into bay x 13' 8'' max into chimney recess (5.53m x 4.16m)
a lovely light filled sitting room with wide bay to front comprising three period sash windows with built in plantation shutters, high ceilings with original cornicing, central ceiling rose and picture rail, exposed stripped floorboards, period style fireplace with stone surround mantle and granite hearth. Radiator and cable television point.
SHOWER ROOM/WC: 13' 9'' x 5' 7'' max (4.19m x 1.70m)
a smart ground floor shower room with oversized walk in shower enclosure with Crittall style glazing, low level wc with concealed cistern, two wash basins with storage drawers beneath, corner cupboard housing Ideal gas central heating boiler, sash window to rear, heated towel rail and tiled floor.
RECEPTION 2/BEDROOM 4: 16' 11'' max into chimney recess x 13' 7'' (5.15m x 4.14m)
superb high ceilings, ceiling cornicing, central ceiling rose and picture rail, two large sash windows to rear and a radiator.
FIRST FLOOR
LANDING:
a central landing with Velux skylight window over, pouring natural light through the landing and stairwell, doors lead off to three good sized double bedrooms and family bathroom/wc.
BEDROOM 1: (front) 14' 0'' x 12' 5'' max into chimney recess(4.26m x 3.78m)
a large double bedroom with high ceilings, ceiling cornicing, picture rail, period fireplace, two sash windows to front, radiator, built in shallow storage cupboard and door accessing:
En Suite Shower Room/wc:
white suite comprising a corner shower enclosure with system fed shower, low level wc, wash basin set onto a floating wooden shelf with tiled splashbacks and mirrored cabinets. Inset spotlights, extractor fan and sash window to front.
BEDROOM 2: (rear) 14' 3'' x 11' 10'' max into chimney recess (4.34m x 3.60m)
high ceilings, picture rail, built in storage cupboard to chimney recess, sash window to rear and a radiator.
BEDROOM 3: (rear) 14' 1'' x 11' 3'' max into chimney recess (4.29m x 3.43m)
high ceilings, built in cupboard to chimney recess, picture rail, radiator and sash window to rear.
FAMILY BATHROOM/WC:
a white suite comprising panelled bath with system fed shower over and glass shower screen, low level wc, wash hand basin set into a floating shelf with mirrored cabinet over and tiled splashbacks. Tiled flooring and sash window.
LOWER GROUND FLOOR
The lower ground floor has its own independent entrance, incredibly handy when accessing the property with shopping etc.
LANDING:
central landing with matted flooring closest to the secondary entrance, generous understairs storage, radiator and doors off to reception 3/family room, kitchen/dining room and utility/boot room/wc.
RECEPTION 3/FAMILY ROOM: (front) 17' 1'' max into bay x 13' 4'' max into chimney recess (5.20m x 4.06m)
a light and airy third reception room with a wide bay to front comprising three sash windows, high ceilings with central ceiling rose, cornicing and picture rail. Radiator and cable television point.
KITCHEN/DINING ROOM: 19' 10'' max into chimney recess x 13' 7'' (6.04m x 4.14m)
a stylish and sociable family kitchen with base level light grey shaker style units with contemporary white Corian worktops with copper inset sink, drainer unit and Quooker tap, high specification integrated Miele appliances including an oven, a combi steam oven and microwave with storage drawer beneath and induction hob over with Neff chimney hood above and copper splashback. Miele integrated dishwasher, further storage cupboards and appliance space for American style fridge/freezer. Ample space for large family dining table and chairs and plenty of natural light provided by the picture windows to rear with central part glazed door accessing the landscaped rear garden.
UTILITY/BOOT ROOM/WC: 9' 3'' x 5' 5'' (2.82m x 1.65m)
plumbing and appliance space for washing machine and dryer, low level wc, sink with storage cabinet beneath, window to side, heated towel rail, tiled floor and corner cupboard housing fuse box.
OUTSIDE
FRONT GARDEN:
landscaped rockery garden with attractive low level period wall and hedgerow providing privacy, stone pillars and pathway with steps leading up to the main front door and pathway descending to the lower ground floor independent entrance, where there is also a handy covered walkway/store which leads through to the rear garden.
REAR GARDEN: approx 30' 0'' x 23' 0'' (9.14m x 7.01m)
tastefully landscaped low maintenance level rear garden with sunken paved seating area closest to the property and railway sleeper border raising up to an artificial lawn section, perfect for busy families. The garden is framed with attractive brick and stone boundary walls and there are well placed shrubs and neighbouring trees offering privacy and whilst allowing natural sunlight.
IMPORTANT REMARKS
VIEWING & FURTHER INFORMATION:
available exclusively through the sole agents, Richard Harding Estate Agents, tel: 0117 946 6690.
FIXTURES & FITTINGS:
only items mentioned in these particulars are included in the sale. Any other items are not included but may be available by separate arrangement.
TENURE:
it is understood that the property is freehold. This information should be checked with your legal adviser.
LOCAL AUTHOIRTY INFORMATION:
Bristol City Council. Council Tax Band: E
