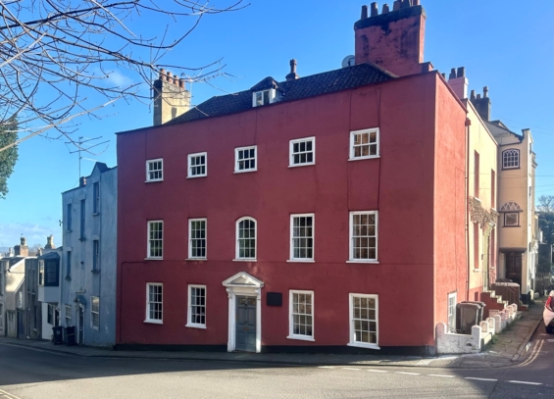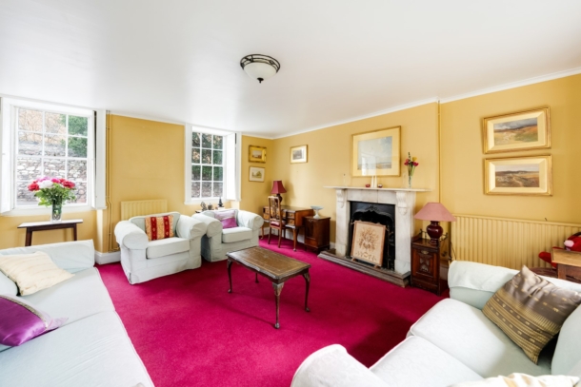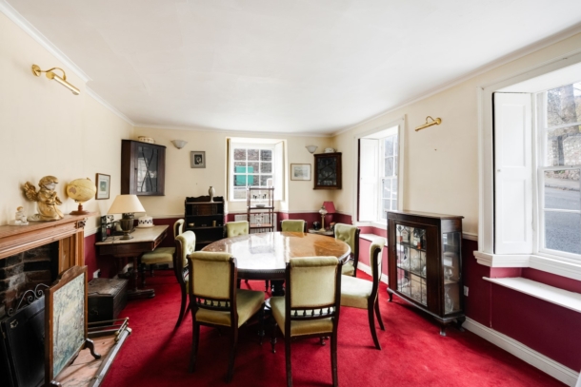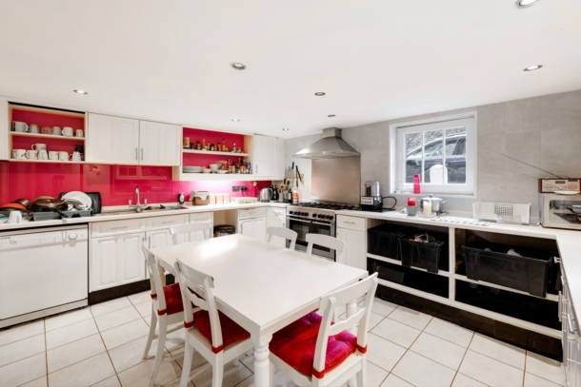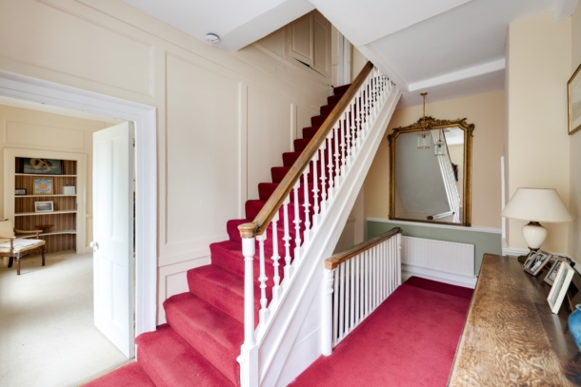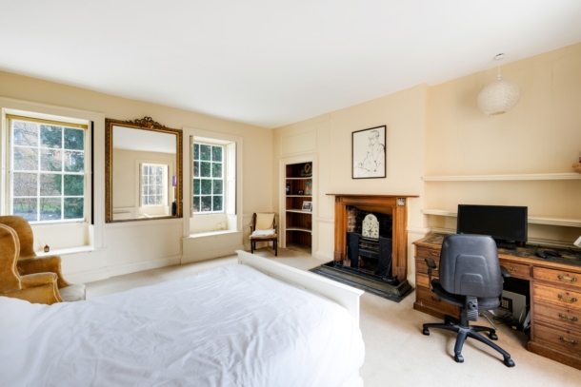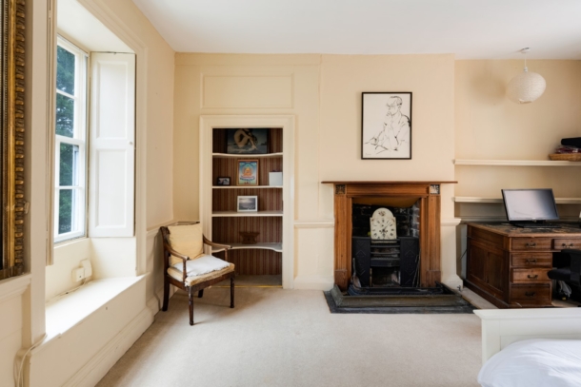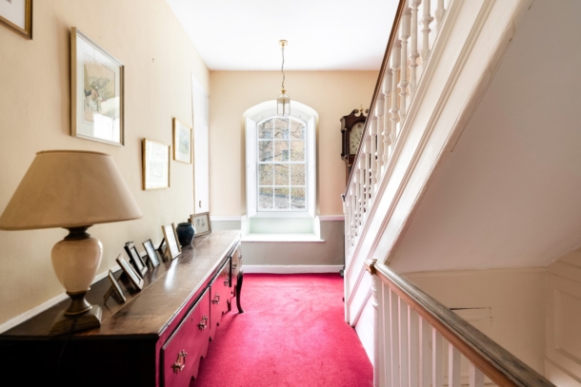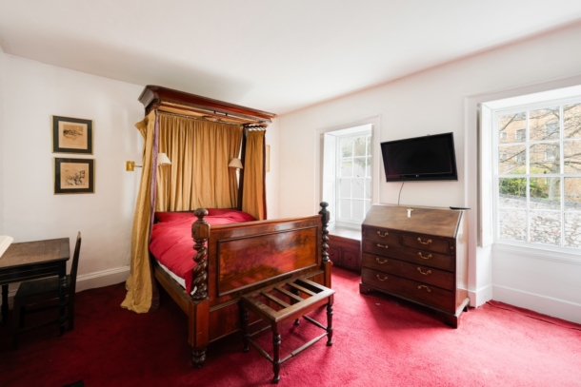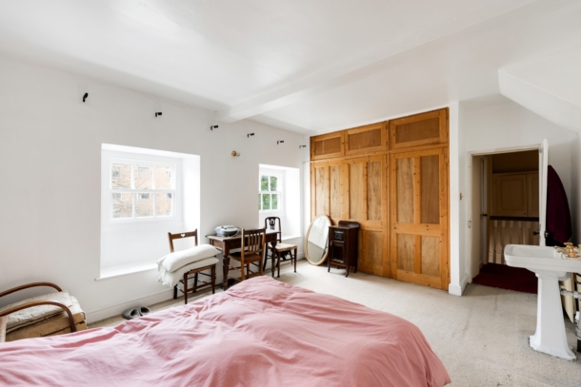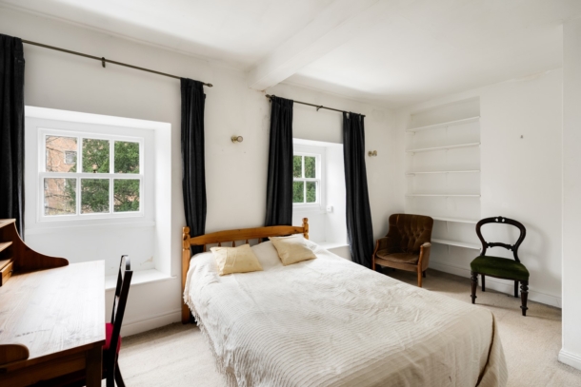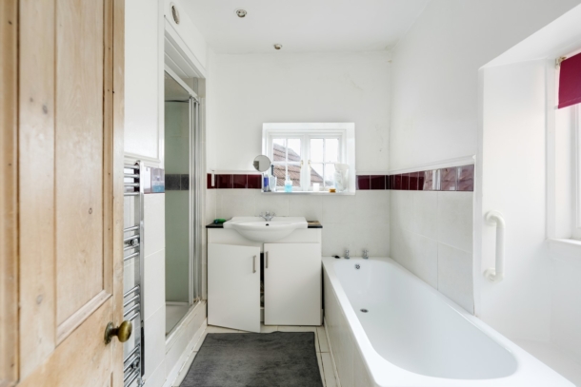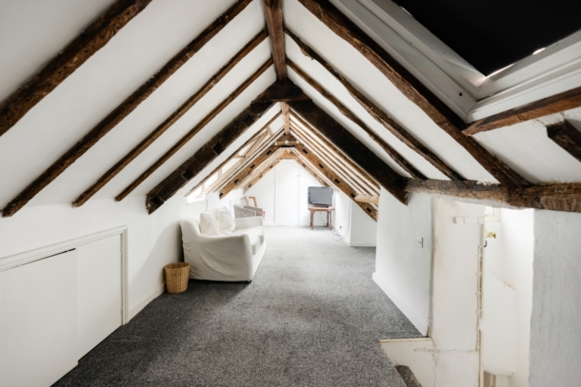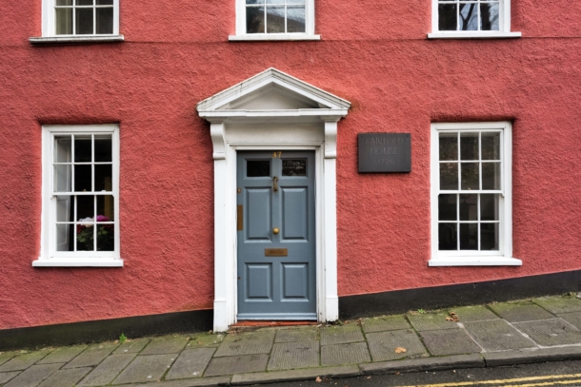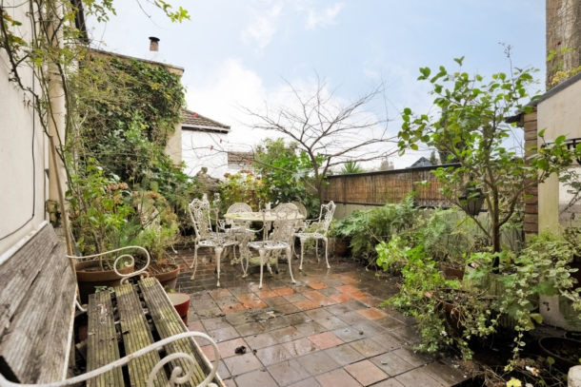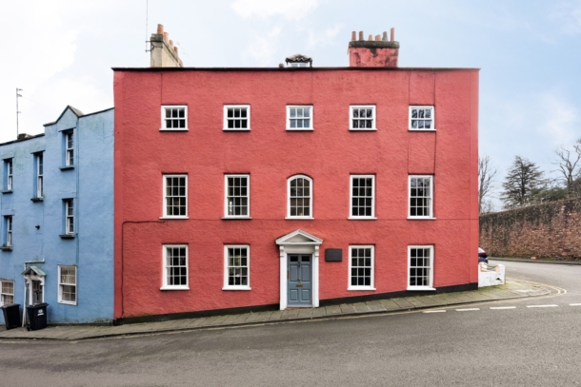Constitution Hill | Clifton Village
For Sale
A most attractive and intriguing, 5 bedroom, early Georgian period Grade II listed townhouse, in a convenient location for Clifton Village and Bristol's harbourside, having 2 reception rooms and separate kitchen/breakfast room plus south facing town garden. Having been built circa 1726, the house is steeped in history and exudes character including multi-paned sash windows with working shutters, period fireplaces and ornate moulded plasterwork. The house is now to be sold for the first time since 1994, with the seller having lovingly maintained the property, it being full of charm and character more akin to a comfortable country farmhouse. Now to be sold with no onward chain. The property is ideally located on the Clifton and Cliftonwood borders, making it highly convenient for access to all central areas including Park Street and the harbourside, whilst also being a short walk of Clifton Village and excellent schools including Bristol Grammar, QEH and Bristol Cathedral. Ground Floor: reception hall, sitting room, dining room, kitchen/breakfast room, inner hall, shower room. First Floor: part galleried landing, 2 double bedrooms. Second Floor: part galleried landing, 2 double bedrooms, single bedroom (five in total), family bath/shower room, separate wc. Third Floor: 28ft loft room, separate store room. Outside: easy maintenance south-facing town garden with well stocked borders. Without question, opportunities such as this are seldom available, for which this is undoubtedly a lifetime opportunity to buy one of Clifton's historic and more sensibly sized houses.
Property Features
- To be sold with no onward chain
- A remarkable early Georgian townhouse
- Grade II listed
- Built circa 1726
- Circa 2,500 sq.ft
- 5 bedrooms
- 2 reception rooms
- Kitchen/breakfast room
- South facing town garden
- Convenient location for Clifton Village & Bristol's harbourside
GROUND FLOOR
APPROACH:
from the pavement, a solid wood panelled front door with glass panels, opening to:-
RECEPTION HALL:
a most welcoming introduction, having an elegant easy rising staircase ascending to the first floor with handrail and ornately carved spindles, engineered oak flooring, dado rail, panelled wall to one side of the staircase, useful understairs storage cupboard, double opening meter cupboard, two wall light points, ceiling light point, radiator. Archway leading to an inner hall. Four-panelled doors with brass door furniture and moulded architraves, opening to:-
SITTING ROOM: (16' 8'' x 13' 8'') (5.08m x 4.16m)
a gracious dual aspect principal reception room, having a pair of multi-paned sash windows to the front elevation with working shutters plus multi-paned double wooden doors overlooking and opening externally onto the south facing rear garden. Central period fireplace with cast iron grate and surround plus ornately carved Carrera marble mantelpiece. Moulded skirtings, timber panelled wall to one side with dado rail, recessed shelving, three radiators, ceiling light point.
DINING ROOM: (15' 9'' x 12' 5'') (4.80m x 3.78m)
a dual aspect reception room having two multi-paned sash windows to the front elevation with working shutters and window seats (having built-in storage) plus additional multi-paned sash window to the side elevation with working shutters. Central period fireplace with cast iron grate, marble hearth and an ornately carved wooden mantelpiece. Recesses to either side of the chimney breast, moulded skirtings, dado rail, coved ceilings, two radiators, five wall light points. Wooden door with brass door furniture opening to:-
KITCHEN/BREAKFAST ROOM: (15' 0'' x 11' 11'') (4.57m x 3.63m)
comprehensively fitted with an array of shaker style base and eye level units combining drawers, cabinets, glazed display cabinets and shelving. Roll edged Corian worktop surfaces with matching upstands and glass splashback plus pelmet lighting. Stainless steel double sink with draining board to side and swan neck mixer tap. Integral double oven with 5 ring gas hob and stainless steel extractor hood. Space for dishwasher and tall fridge/freezer. Tiled flooring, ample space for table and chairs, multi-paned casement window to the side elevation, inset ceiling downlights, pantry cupboard with shelving, radiator. Part glazed wooden door opening to:-
INNER HALL:
archway returning to the aforementioned reception hall. Continuation of the engineered oak flooring, wall mounted shelving, wall light point, dado rail. Part multi-paned wooden door opening to and overlooking the rear garden. Four-panelled door with brass door furniture and moulded architraves, opening to:-
SHOWER ROOM: (9' 3'' x 5' 0'') (2.82m x 1.52m)
corner shower cubicle with wall mounted electric shower and handheld shower attachment, pedestal wash hand basin with hot and cold water taps, low level flush wc with concealed cistern, tiled flooring and wall tiling, heated towel rail/radiator, inset ceiling downlights, extractor fan, obscure glazed window to the side elevation, space and plumbing for washing machine. Airing cupboard housing Vaillant gas fired boiler.
FIRST FLOOR
PART GALLERIED LANDING:
part galleried over the stairwell with handrail and spindles, attractive multi-paned arched sash window to the front elevation with window seat and working shutters, dado rail, two ceiling light points, radiator, recessed shelving. Elegant staircase ascending to the second floor with handrail and ornately carved spindles plus timber panelling to one side. Four-panelled doors with moulded architraves, opening to:-
BEDROOM 1: (16' 6'' x 13' 11'') (5.03m x 4.24m)
dual aspect with a pair of multi-paned sash windows to the front elevation having secondary glazing, working shutters and window seats that provide useful storage. Additional multi-paned sash window to the rear elevation with far reaching rooftop views, working shutters and window seat. Central period fireplace having cast iron basket, slate hearth and an ornately carved wooden mantelpiece. Moulded skirtings, dado rail, timber panelling to one side, fitted shelving, radiator, ceiling light point, recessed shelving with deep moulded architrave.
BEDROOM 2: (16' 5'' x 12' 2'') (5.00m x 3.71m)
a pair of multi-paned sash windows to the front elevation with working shutters, ornate cast iron fireplace with slate hearth, recessed pedestal wash hand basin with shelving above, moulded skirtings, two radiators, two wall light points.
SECOND FLOOR
PART GALLERIED LANDING
part galleried over the stairwell with handrail and ornately carved spindles, useful double opening storage cupboard with shelving, moulded skirtings, wall light point. Door with staircase ascending to the loft room. Panelled doors with moulded architraves, opening to:-
BEDROOM 3: (16' 3'' x 12' 2'') (4.95m x 3.71m)
a pair of multi-paned sash windows to the front elevation with window seats. A wealth of built-in wardrobes with cupboards above having shelving and hanging rail space, pedestal wash hand basin with hot and cold water taps and splashback tiling, moulded skirtings, radiator, five wall light points.
BEDROOM 5: (9' 1'' x 8' 4'') (2.77m x 2.54m)
multi-paned sash window to the front elevation with window seat, moulded skirtings, radiator, fitted shelving, ceiling light point.
SEPARATE WC:
low level flush wc, radiator, casement window to the side elevation, dado rail, ceiling light point.
INNER HALL:
moulded skirtings, built-in double opening wardrobe with cupboards above, ceiling light point. Four-panelled stripped pine wooden doors with moulded architraves, opening to:-
FAMILY BATHROOM: (8' 4'' x 5' 10'') (2.54m x 1.78m)
dual aspect with multi-paned casement windows to both the rear and side elevations enjoying beautiful elevated views towards Bristol’s historic harbourside across to Totterdown in the distance. Panelled bath with hot and cold water taps, built-in shower cubicle with wall mounted shower unit and handheld shower attachment, wash hand basin with mixer tap and double opening cupboard below, tiled flooring, partially tiled walls, inset ceiling downlights, heated towel rail/radiator, extractor fan.
BEDROOM 4: (15' 7'' x 10' 7'') (4.75m x 3.22m)
a pair of multi-paned sash windows to the front elevation with window seats, double opening built-in wardrobe, recessed shelving, radiator, three wall light points.
Accessed via door and stairs from part galleried landing:
LOFT ROOM: (28' 2'' x 8' 4'' with restricted head height/7'3 maximum) (8.58m x 2.54m/2.21m)
attractive exposed beams and dormer style window to the front elevation, eaves storage cupboards, a pair of skylight windows to the rear elevation, two wall light points, ceiling light point. Door to useful storage room.
OUTSIDE
REAR GARDEN: (23' 8'' x 13' 7'') (7.21m x 4.14m)
enjoying a sunny southerly orientation and accessed by both the inner hall and sitting room. Designed for ease of maintenance and tiled with well stocked borders featuring an array of flowering plants, mature shrubs and climbers including ferns, acer, hydrangea, climbing rose and japonica. External double power socket, water tap and wall light point.
IMPORTANT REMARKS
VIEWING & FURTHER INFORMATION:
available exclusively through the sole agents, Richard Harding Estate Agents, tel: 0117 946 6690.
FIXTURES & FITTINGS:
only items mentioned in these particulars are included in the sale. Any other items are not included but may be available by separate arrangement.
TENURE:
it is understood that the property is Freehold, with a perpetual yearly rent charge of £9.16s.0d p.a. This information should be checked with your legal adviser.
LOCAL AUTHORITY INFORMATION:
Bristol City Council. Council Tax Band: F
