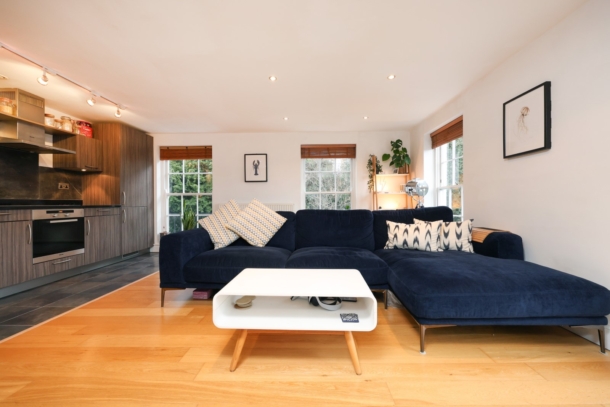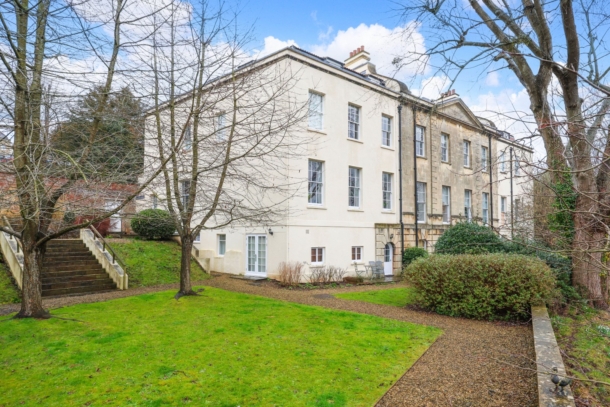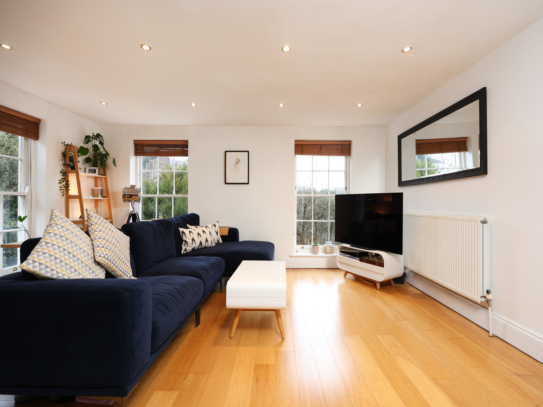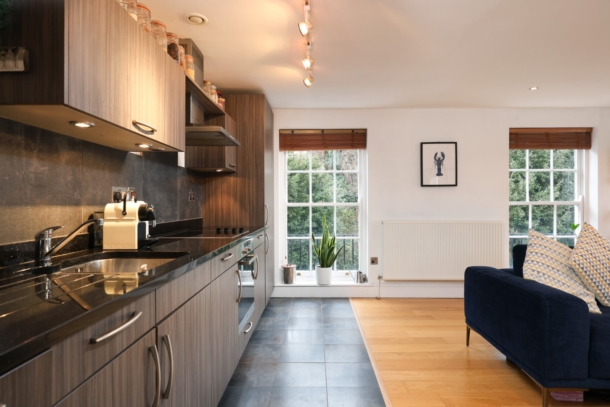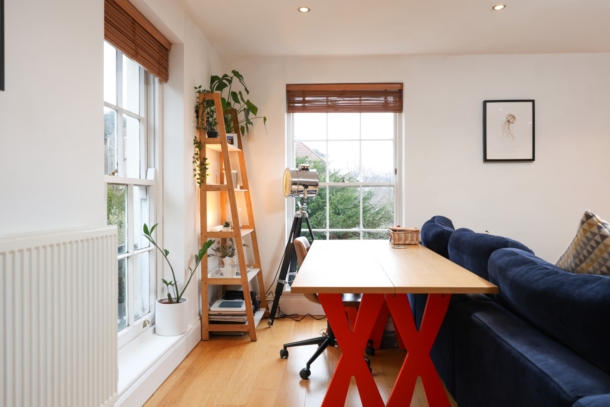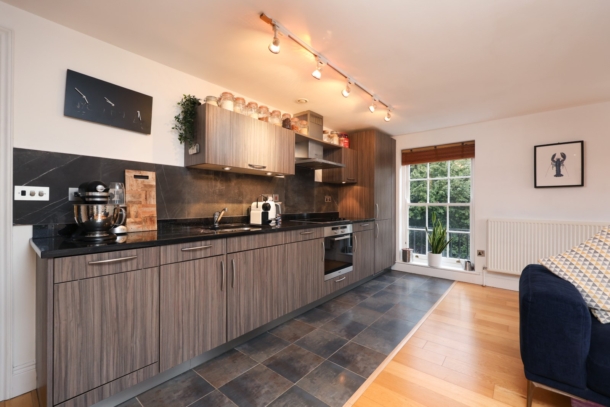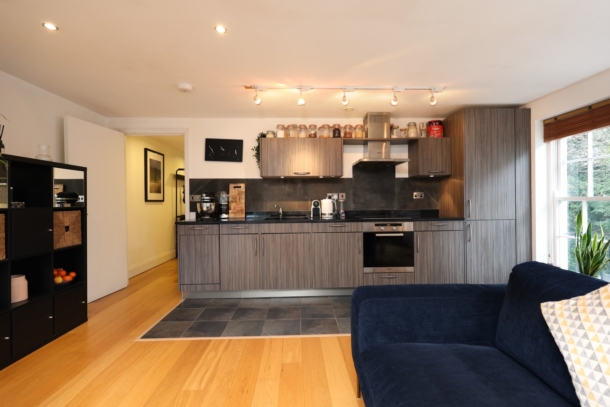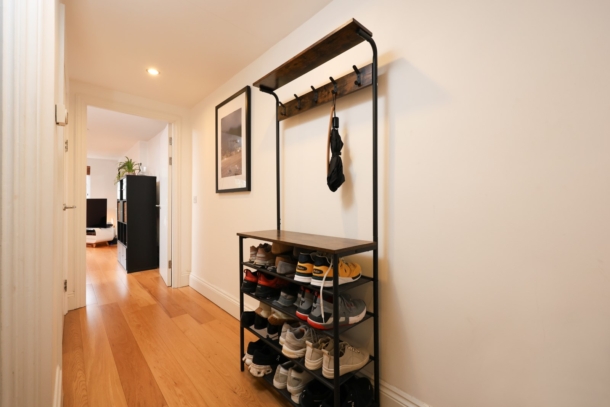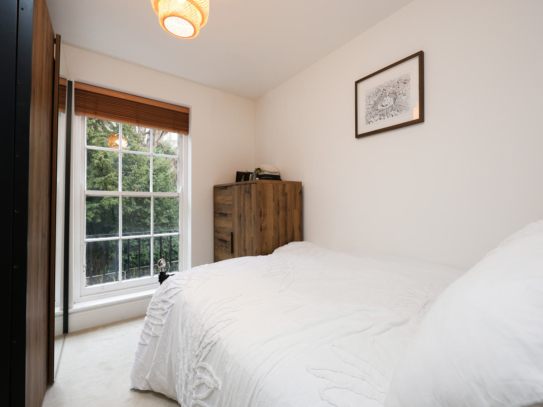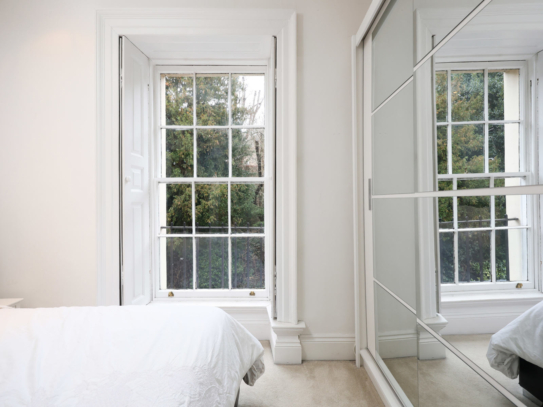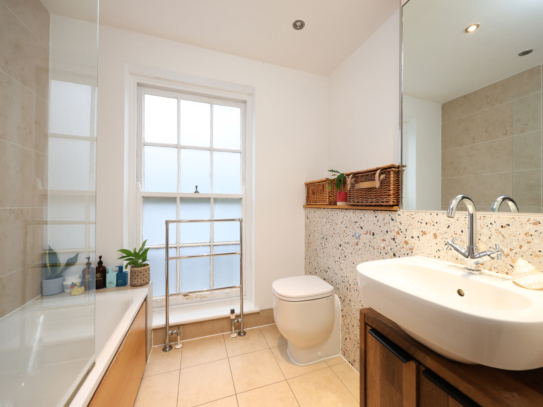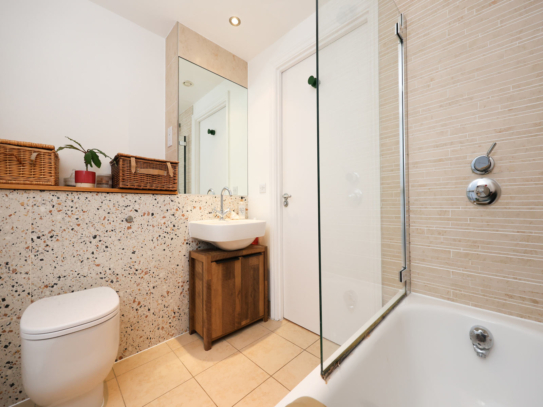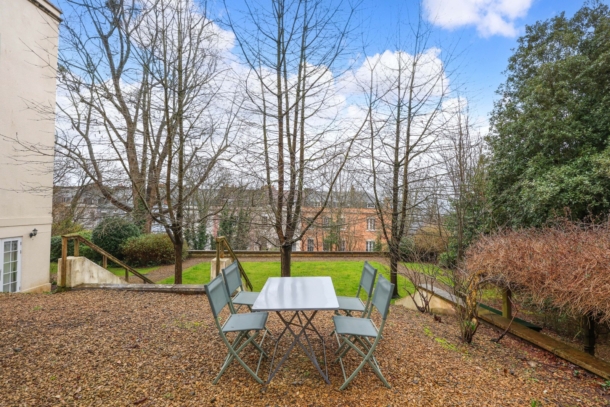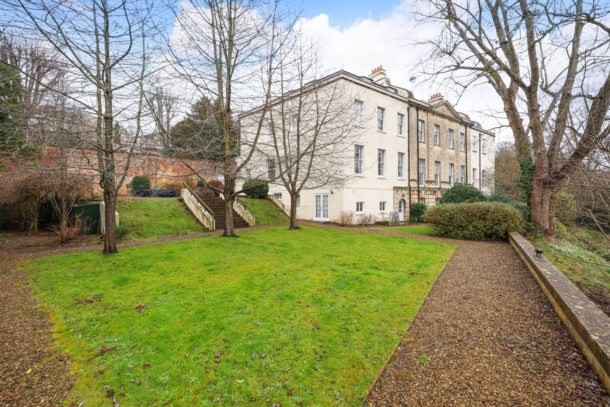Cornwallis Grove | Clifton
For Sale
An impressive and light-filled 2 double bedroom Grade II listed first floor apartment with stunning open plan kitchen/dining/living room. Set in the heart of Clifton Village with off-street parking and well-kept southerly facing communal gardens.
Fabulous Clifton location tucked away yet just a short stroll from the cafes/restaurants and independent shops of Clifton Village, as well as being within easy reach of Bristol Harbourside, The Triangle/Park Street and other central areas.
Accommodation: entrance hallway with large utility cupboard, light-filled open plan kitchen/dining/living room, bedroom 1, bedroom 2 and bathroom/wc.
Outside: walled communal garden with various areas for seating/entertaining enjoying a south-easterly aspect. In addition there is an allocated parking space located at the front of the building.
A charming apartment, seamlessly blending period features with modern fixtures and fittings.
Property Features
- Impressive 2 double bedroom period apartment
- On the first floor of a handsome Grade II listed building
- Stunning open plan kitchen/dining/living room
- Off street parking space
- Beautiful extensive south-facing communal gardens
- Located in the heart of Clifton Village
ACCOMMODATION
APPROACH:
from the pavement, a private driveway leads to the communal entrance door which opens into the communal entrance hallway. A period staircase ascends to the large first floor landing, where the private entrance door can be found through the fire door and straight ahead.
ENTRANCE HALLWAY:
inset ceiling downlights, area for coats and shoe storage, engineered oak flooring. Large utility cupboard housing the hot water cylinder and electrical consumer unit and with plumbing and appliance space for washing machine. Doors radiate to:-
KITCHEN/DINING/LIVING ROOM: 18' 2'' x 17' 5'' (5.53m x 5.30m)
an exceptional light-filled room.
Kitchen area:
fitted with a matching range of wall, base and drawer units with granite worktops over with matching upstands and inset stainless steel sink with mixer tap over. Integrated appliances include Miele oven with electric hob and extractor fan over, fridge/freezer and slimline dishwasher. Tiled flooring, multi-paned sash window to front elevation.
Living/Dining Area:
light filled space with three period multi-paned sash windows to front elevation and side elevations overlooking the gardens. Ceiling downlights, two large radiators, engineered oak flooring, moulded skirting boards, ample space for sofas and dining furniture.
BEDROOM 1: 11' 9'' x 9' 5'' (3.58m x 2.87m)
a double bedroom with period multi-paned sash window to front elevation with working wooden shutters, inset ceiling downlights, ceiling light point, radiator, moulded skirting boards.
BEDROOM 2: 13' 3'' x 8' 9'' (4.04m x 2.66m)
a double bedroom with period multi-paned sash window overlooking the front elevation, ceiling light point, radiator, moulded skirting boards.
BATHROOM/WC:
a white suite comprising low level wc with concealed cistern, wash handbasin with vanity storage beneath, panelled bath with system fed shower over. Inset ceiling downlights, extractor fan, shaver socket, period multi-paned sash frosted window to front elevation, tiled surrounds, chrome towel radiator, tiled flooring.
OUTSIDE
COMMUNAL GARDEN:
accessed from either side of the property. Wrap-around communal gardens with level lawn, pergola, a mixture of mature trees, plants and shrubs to the borders. Large area mainly laid to chippings and ideal for sitting and relaxing. Enjoying a southerly aspect, the gardens are mainly enclosed by walled boundaries.
PARKING:
there is one allocated parking space located at the front of the building and is labelled number 1.
IMPORTANT REMARKS
VIEWING & FURTHER INFORMATION:
available exclusively through the sole agents, Richard Harding Estate Agents, tel: 0117 946 6690.
FIXTURES & FITTINGS:
only items mentioned in these particulars are included in the sale. Any other items are not included but may be available by separate arrangement.
TENURE:
it is understood that the property is Leasehold for the remainder of a 999 year lease from 2 January 2008. This information should be checked with your legal adviser.
SERVICE CHARGE:
it is understood that the monthly service charge is £182.25 and is subject to a perpetual yearly rentcharge of £150. There is also an annual ground rent of £350. The ground rent is set to be increased by the sum of £350 on each 25th anniversary of the date of commencement (2008). Therefore, the next increase is due in 2033. This information should be checked by your legal adviser and mortgage broker if obtaining a mortgage on the property.
LOCAL AUTHORITY INFORMATION:
Bristol City Council. Council Tax Band: E
