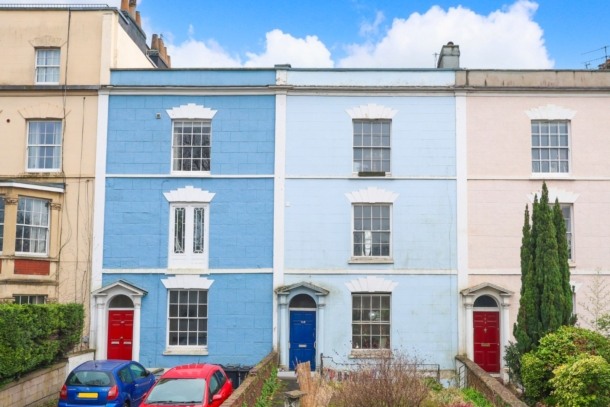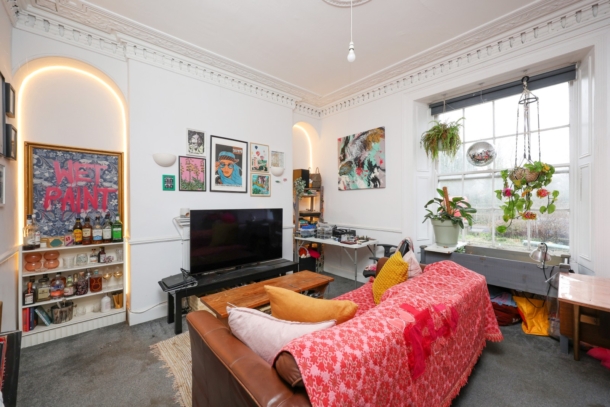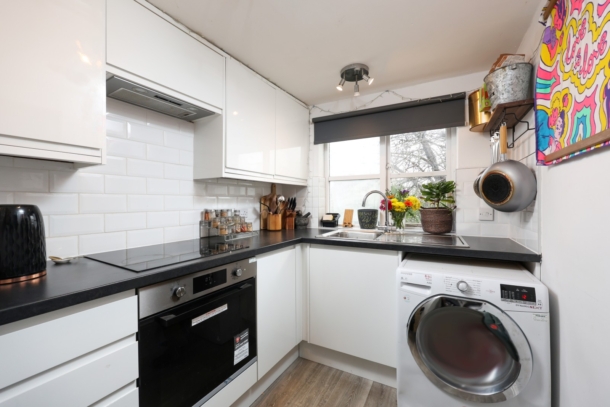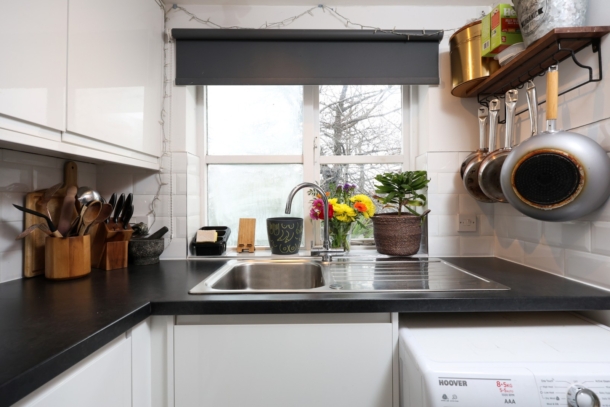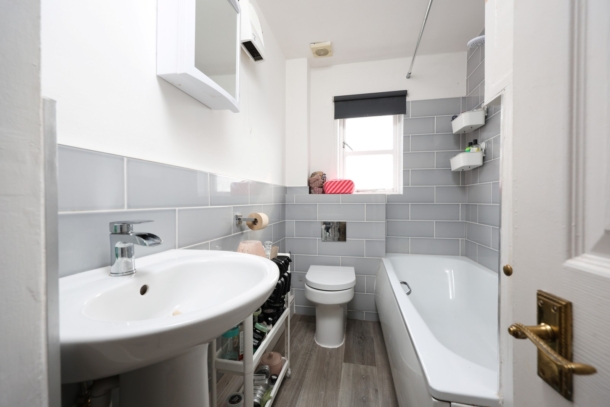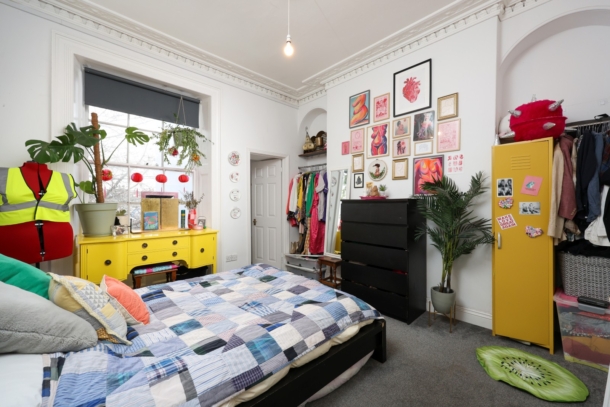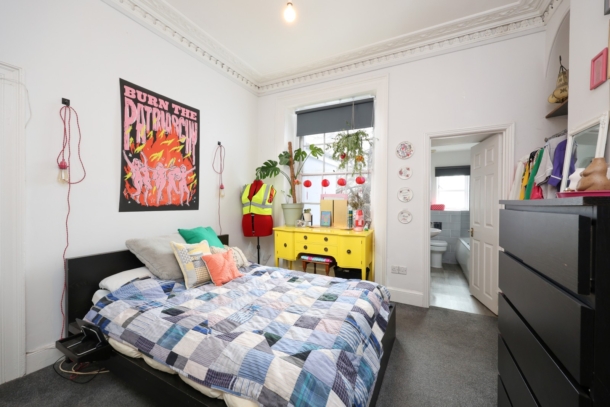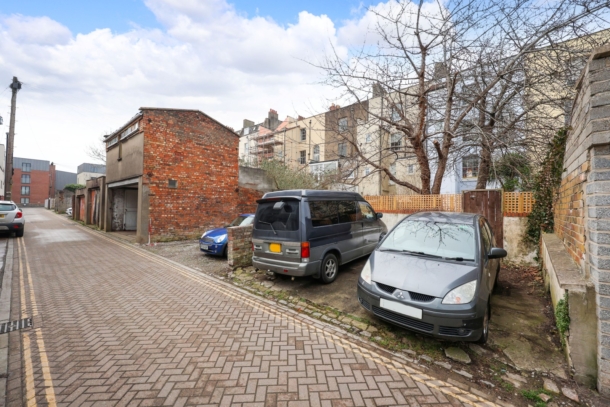Coronation Road | Southville
For Sale
Offered to the market with no onward chain a well-balanced 1-bedroom flat situated in Southville with the rare benefit of a front garden and allocated parking space.
Prime location in the ever-desirable Southville within a short stroll of Bristol’s Harbourside and the City Centre, as well as North Street and Southville with its independent shops, cafes and restaurants. Ashton Court Estate, Greville Smyth Park and other green spaces are also within easy reach.
1 double bedroom.
Benefits from an allocated parking space.
Offered to the market with no onward chain enabling a prompt move for a potential buyer.
Property Features
- Located within a short stroll of the Harbourside and the City Centre.
- 1 double bedroom hall floor apartment.
- Private front garden setting the property back from the road.
- Benefiting from 1 allocated parking space.
- Recently renovated en-suite bathroom/wc.
- Offered to the market with no onward chain.
ACCOMODATION
APPROACH:
from the pavement proceed up the short pathway beside the private front garden where the communal entrance door can be found immediately in front of you. Wooden front door opens to communal hallway where the private entrance for this apartment can be found on your right-hand side.
ENTRANCE HALLWAY:
tall ceiling with cornicing, door entry intercom system, moulded skirting boards, door radiating to: -
SITTING ROOM: 14' 7'' x 13' 11'' (4.44m x 4.24m)
a well-proportioned bay fronted living/dining room with high ceilings, original ceiling coving and central ceiling rose. Bay window to front comprising 1 sash window and radiator.
KITCHEN: 7' 1'' x 6' 4'' (2.16m x 1.93m)
comprising of a range of wall, base and drawer units with work surface over, stainless steel sink and drainer unit with mixer tap over, tiled splash back, radiator, carbon monoxide alarm, fire alarm, plumbing for washing machine, integrated electric oven and hob and single glazed window to rear aspect.
BEDROOM: 13' 2'' x 12' 2'' (4.01m x 3.71m)
tall ceiling with ceiling light point, large sash window overlooking the rear elevation ceiling cornicing, ceiling rose, radiator and moulded skirting boards. Door opening to: -
EN-SUITE BATHROOM/WC:
recently renovated bathroom comprising low level wc, pedestal wash hand basin with mixer tap, panelled bath with electric shower over, extractor fan, window to rear aspect, laminate flooring, tiled walls and useful storage cupboard to right.
OUTSIDE
FRONT GARDEN:
private front garden which sets the property back from the pavement and roadside, mainly laid to lawn to the right-hand side of the garden path and has a low-level period boundary wall.
PARKING:
the property benefits from 1 off-street parking space which is accessed via Cooperage Lane to the rear.
IMPORTANT REMARKS
VIEWING & FURTHER INFORMATION:
available exclusively through the sole agents, Richard Harding Estate Agents, tel: 0117 946 6690.
FIXTURES & FITTINGS:
only items mentioned in these particulars are included in the sale. Any other items are not included but may be available by separate arrangement.
TENURE:
it is understood that the property is Leasehold for the remainder of a 999-year lease from 25 December 1990. This information should be checked with your legal adviser.
SERVICE CHARGE:
it is understood that the monthly service charge is £50. This information should be checked by your legal adviser.
LOCAL AUTHORITY INFORMATION:
Bristol City Council. Council Tax Band: A
