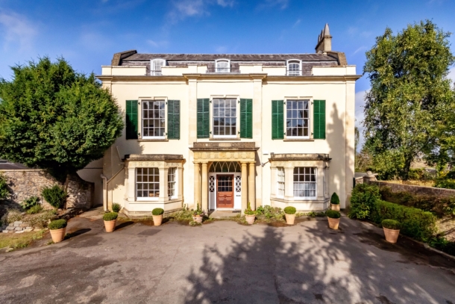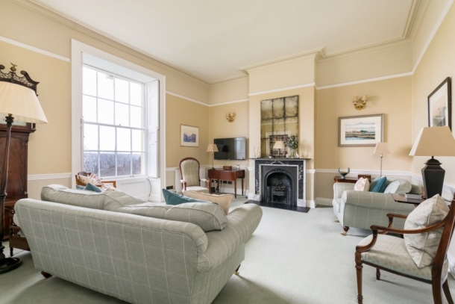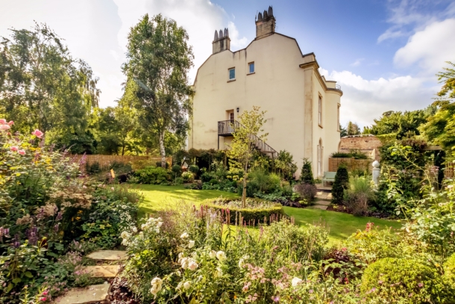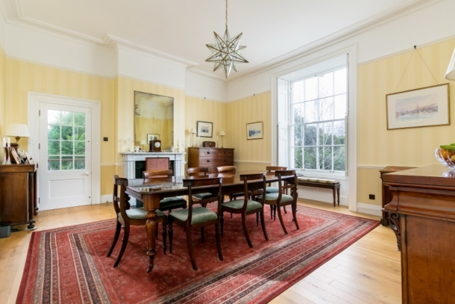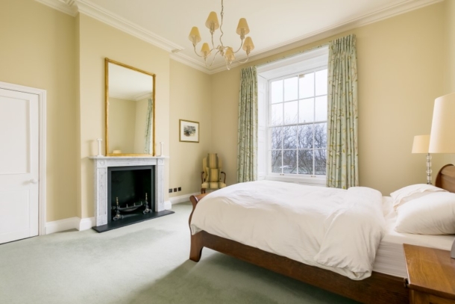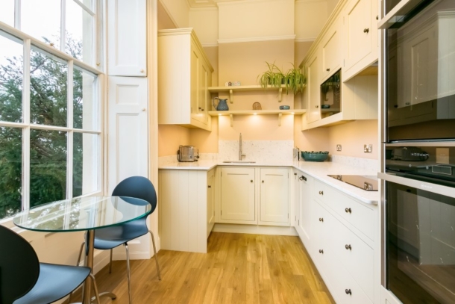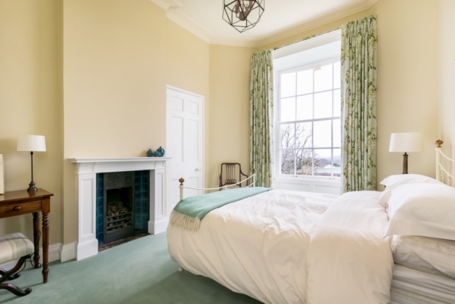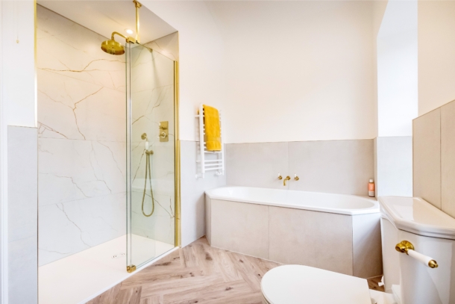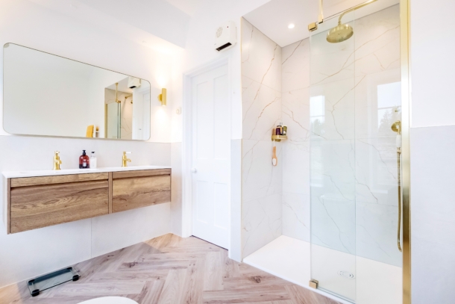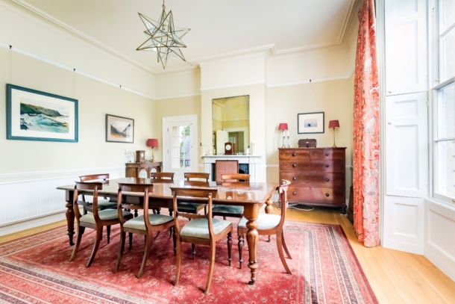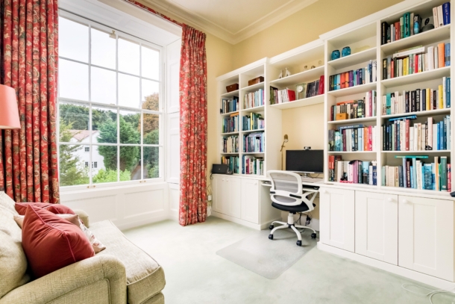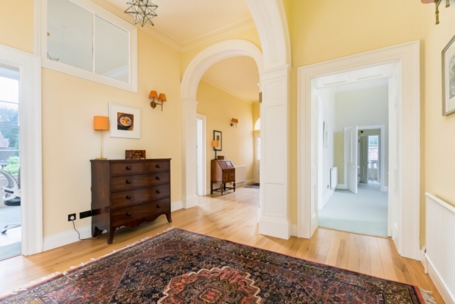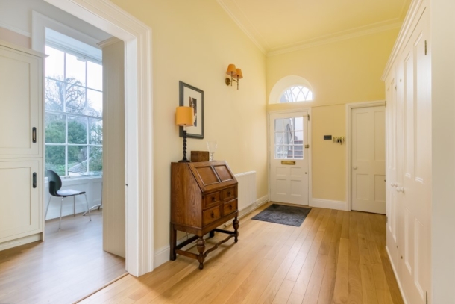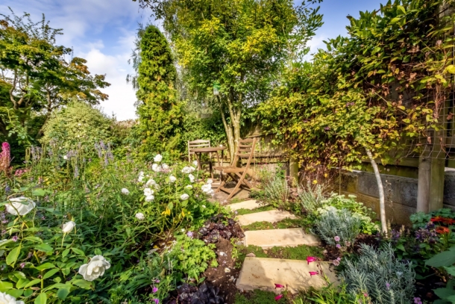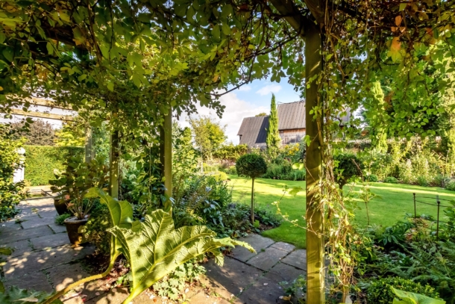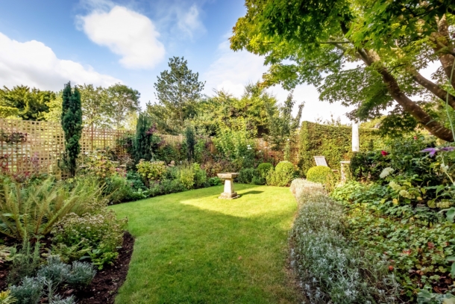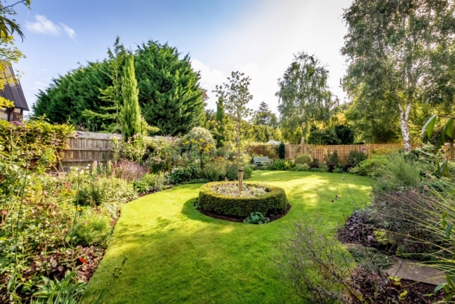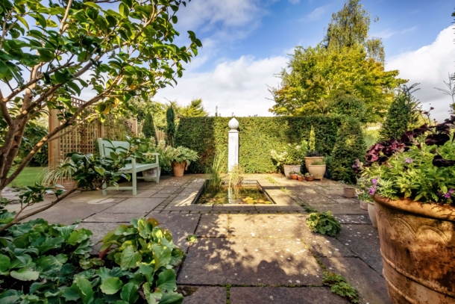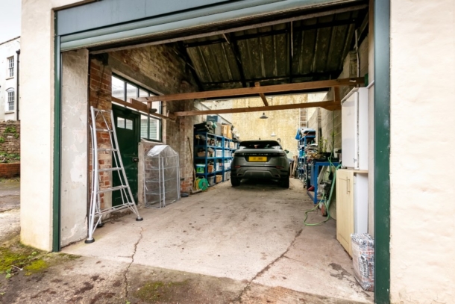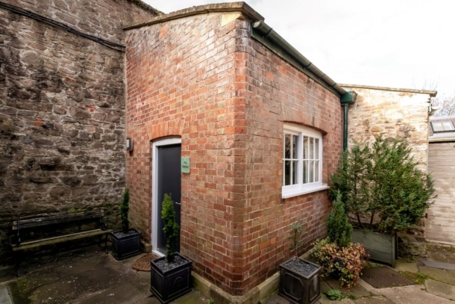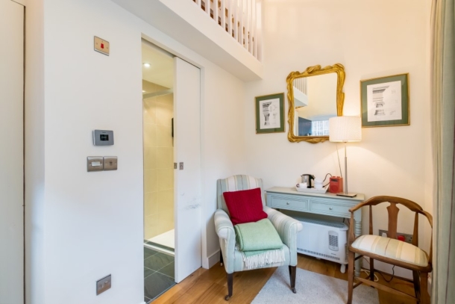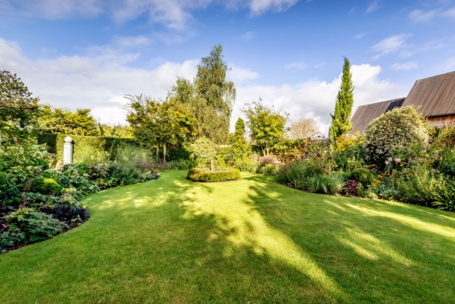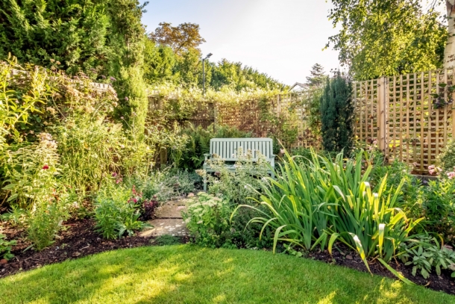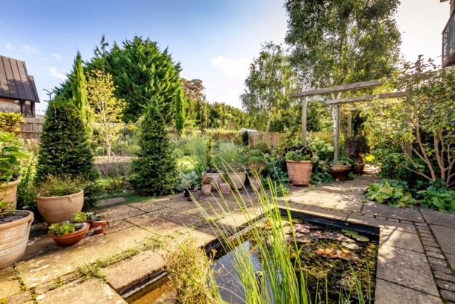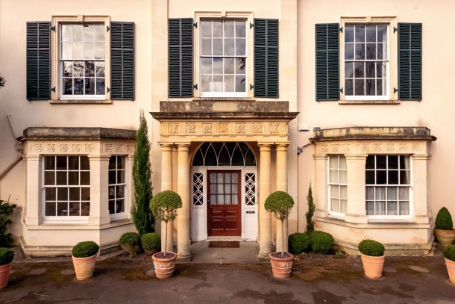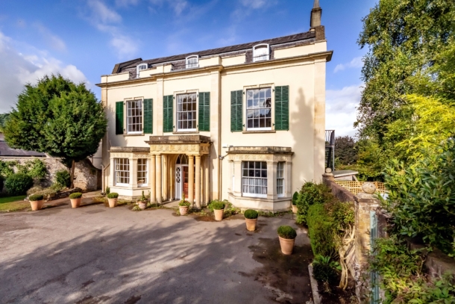Cote House Lane | Stoke Bishop
Sold STC
GUIDE PRICE RANGE: £900,000 - £925,000
A prestigious 3 bedroom, 2 reception room, 2 bathroom apartment with extensive private south westerly gardens, double garaging and additional studio annexe. Forming the entire first floor of a late 18th century double depth plan, mid Georgian style detached house, this is a highly unique and must-see property.
A grade II listed Georgian Manor House known as "Crete Hill House", now converted into three grand apartments with their own private entrances yet still retaining extensive grounds on what was once a semi-rural location.
Situated at the end of the secluded and sought-after Cote House Lane, positioned just off Durdham Downs with walkable access to Henleaze High Street and Waitrose.
Large double garaging which is notable for its height allowing parking of larger than normal vehicles in tandem.
Separate Studio Annexe to the side of the property.
Notably large 80ft x 40ft Southwest facing private garden which can be accessed both externally and directly via a staircase from the property.
An entirely owner-occupied building.
Property Features
- A prestigious circa 2000sqft first floor apartment with garaging and studio annexe
- One of three apartments set in a late 18th Century Grade II listed Georgian manor house
- 3 bedrooms (with master bedroom having dressing room & en-suite)
- Sitting Room with period fireplace and far reaching views
- Dual private entrances accessed via external staircases
- Fully fitted John Lewis of Hungerford kitchen
- A very large and tall double garage
- Notable 80ft x 40ft south-west facing private garden
- An entirely owner occupied building
- A highly unique and must see apartment
ACCOMMODATION
APPROACH:
the property is approached through five bar gate onto a long tree-lined tarmacadam driveway which provides an impressive approach towards the property. To the left hand side of the building a screened and partially covered external staircase with terracotta style steps and landings provides two flights of steps up to the first floor where the first of two private entrances for the apartment can be found. A short covered storm porch with glazed timber door into:-
RECEPTION HALL:
the first of two connected hallways, engineered oak flooring throughout, radiator, over three metre high ceilings, built in double store cupboard, small wall cupboard concealing electric consumer unit, dolly light switches and two doors from this hall leading to kitchen and shower room. Rounded arch opening open through to:-
CENTRAL HALLWAY:
a central square hall providing a natural pivot point for all remaining principal rooms, high ceilings and oak flooring continue, internal lighting from bedroom 3, simple ceiling rose, radiator and dolly switches, 5 amp lighting circuit.
KITCHEN: (14' 8'' x 8' 6'') (4.47m x 2.59m)
wood framed sash window to the front elevation recessed into shallow bay with working wooden window shutters which provides natural space for a small breakfast table. Fully fitted John Lewis of Hungerford kitchen with eye and floor level soft closing cupboards and drawers and central open shelving. Square edged quartz work surfaces with splashback, stainless steel sink with Quooker instant hot water swan neck mixer tap and integrated drainer. Integrated matching Neff appliances include microwave, four ring induction hob, two ovens, a Miele dishwasher and fridge/freezer. Further kitchen cupboards provide larder style pull out drawers. Picture rail, high ceilings continue from the hallway along with Amtico oak flooring and simple ceiling mouldings.
SHOWER ROOM/WC: (4' 3'' x 2' 4'') (1.29m x 0.71m)
fitted 2023. Partly marble tiled room, marble floor, fully tiled enclosed shower cubicle with mains fed mixer shower and hand shower, close coupled wc, worktop mounted hand basin with mixer tap and cupboard under and fixed heated & backlit mirror behind, mains fed heated towel rail and underfloor heating. Porthole window to side, allowing natural light.
SITTING ROOM: (17' 11'' x 16' 2'') (5.46m x 4.92m)
high ceilings continue, wood framed sash window to the rear elevation with far reaching views over Stoke Bishop into shallow recess with working wooden window shutters, dimmer switch lighting, picture rail, dado rail, and simple ceiling mouldings. Period central cast iron inset fireplace with marble surround and hearth with radiator on opposing wall and book shelving neatly built into disused doorway. 5 amp lighting circuit.
DINING ROOM: (17' 11'' x 16' 3'') (5.46m x 4.95m)
dual aspect room with wood framed sash window into shallow recess with working window shutters to front elevation, dimmer switch lighting, 5 amp lighting circuit, high ceilings and oak flooring continue from the hallway, period-style marble fireplace and hearth with coal effect gas fire, picture rail, dado rail, radiator and glazed wooden door onto side elevation overlooking and providing access onto the garden via staircase.
MASTER BEDROOM: (15' 9'' x 14' 8'') (4.80m x 4.47m)
wood framed sash window to the rear elevation with far reaching views over Stoke Bishop into shallow recess with working wooden window shutters, high ceilings continue from the hallway with simple ceiling mouldings, marble surround fireplace and hearth, dimmer switch lighting, 5 amp lighting circuit, radiator and built-in storage cupboards. Further internal door leads into:
Dressing Room: (14' 4'' x 12' 0'') (4.37m x 3.65m)
naturally lit by wood framed sash window to rear elevation overlooking Stoke Bishop, a substantial dressing area between the bedroom and main bathroom with large built-in wardrobes on both walls, one of which houses the central heating system, (new boiler 2023), mains fed underfloor heating, further low level small store cupboard. Dolly switches and LED downlighting, further internal door leads into:
Bath/Shower Room/WC: (11' 0'' x 6' 0'') (3.35m x 1.83m)
Fitted 2024. Twin wood framed sash windows to side elevations provide attractive views over the neighbouring property’s grounds. Vaulted ceiling, wall mounted twin basins with deep oak effect drawers under, fitted backlit and heated mirror, brass wall lights, double ended steel bath with wall mounted mixer tap and matching close coupled wc. Porcelain tiling to half wall height which extends to full wall height into the shower enclosure with low level shower tray providing a walk-in enclosure with oversized rainhead shower & hand held shower and side screen. Mains fed heated towel rail, underfloor heating, Dimplex electric heater, LED downlighting and parquet limed oak effect laminate flooring.
BEDROOM 2: (15' 9'' x 10' 7'') (4.80m x 3.22m)
wood framed sash window to the rear elevation with far reaching views over Stoke Bishop into shallow recess with working wooden window shutters, high ceilings continue from the hallway with simple ceiling mouldings, built in book shelving into the former doorway, fireplace on opposing wall with original simple wooden surround and tiling with cast iron insert, radiator and built in wardrobe.
STUDY/BEDROOM 3: (11' 8'' x 11' 3'') (3.55m x 3.43m)
dual aspect room with wood framed sash window into shallow recess with working window shutters to front elevation. High ceilings continue from the hallway, simple ceiling mouldings and radiator. Fitted library shelves to one wall with cupboards under and incorporating a desk/workstation.
OUTSIDE
STUDIO ANNEXE: (10' 3'' x 9' 11'') (3.12m x 3.02m)
an externally accessed annexe known as the ‘Outhouse’ with living space at ground floor level, side wood framed window with views over courtyard with raised mezzanine accessible by ladder with space for a small double bed. Below this is a shower, wc and hand basin in a tiled enclosure. Power, plug in electric heating, electric underfloor heating, lighting, and Velux skylight with blind into the roof.
GARDENS: (80' 0'' x 40' 0'') (24.37m x 12.18m)
private side garden accessed either by private gate to the side of the property or from external private staircase leading down from the dining room. Predominantly southwest facing with shaped lawn to the centre with heavily planted traditional mix shrub, rose, clematis and herbaceous borders. Pergola with climbers, terrace with pond, several seating areas and timber shed with greenhouse section.
PARKING:
to the front of the property a generally square tarmacadam driveway provides additional parking with one demised space for each of the three flats within the building.
DOUBLE GARAGE: (32' 5'' x 13' 2'') (9.87m x 4.01m)
believed to be a former fire engine house, a very long and very tall covered garage of stone, brick and block construction and concrete floor allows two vehicles to be parked in tandem, with further storage space to the sides. Accessible by electric controlled roller door and side pedestrian gate with power and lighting.
IMPORTANT REMARKS
VIEWING & FURTHER INFORMATION:
available exclusively through the sole agents, Richard Harding Estate Agents, tel: 0117 946 6690.
FIXTURES & FITTINGS:
only items mentioned in these particulars are included in the sale. Any other items are not included but may be available by separate arrangement.
TENURE:
it is understood that the property is leasehold for the remainder of a 999 year lease from 23 November 1959. The freehold is owned by the 3 flats via the management company, Crete Hill House Limited. This information should be checked with your legal adviser.
SERVICE CHARGE:
it is understood that at the time of writing these particulars there is no monthly service charge payable. Any works are shared between the 3 flats on an as and when basis. Extensive renovation works have taken place with regular maintenance – schedule of works available. This information should be checked by your legal adviser.
LOCAL AUTHORITY INFORMATION:
Bristol City Council. Council Tax Band: E
