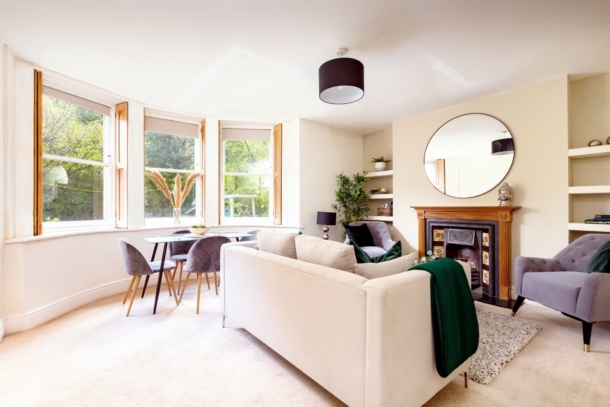Cotham Grove | Cotham
Sold STC
A 2 double bedroom flat with private entrance, garage and rear patio garden. Located on the borders of Cotham and Redland and a short distance from Cotham Gardens & Lovers Walk with Redland train station, Whiteladies Road and Gloucester Road all within easy walking distance. No onward chain. Enclosed rear garden with a west by south-west facing orientation. Prime Location: Cotham School, Cotham Gardens Primary, St Peter & Paul RC Primary School and Cotham Gardens Park are all within approx. 0.25 miles and Bristol Grammar School is only a little further afield. Enjoying a very central and convenient position handy for main hospitals, university and Park Street environs, city centre and harbourside areas, BBC and Whiteladies Road, the wide open spaces of the Downs and the contrasting attractions of Gloucester Road. Indeed these and so many of the exceptional facilities and attractions Bristol offers are all within easy reach, many happily accessed on foot. CM residents parking zone. On a direct bus route to Clifton Village. Private entrance. Full height (8’2”/2.5m) high ceilings throughout and partial double glazing. Detached single garage and driveway. No onward chain making a prompt move possible.
Property Features
- Garden Flat with private entrance
- Single garage and driveway
- Two double bedrooms
- CM residents parking zone
- Attractive Victorian building
- Separate Kitchen
- Full height ceilings
- No onward chain
ACCOMMODATION
APPROACH:
the property is approached over a driveway through rear garden gate over patioed garden, down 4 shallow steps to a lower courtyard which leads to the private side entrance. Wooden six-panelled door into:-
CENTRAL HALLWAY: 14' 5'' x 4' 3'' (4.39m x 1.29m)
a central hall running through the core of the flat with access to all rooms barring kitchen, wall mounted heating controls, intercom entry phone, radiator
Storage Cupboards:
twin storage cupboards with wooden slatted shelving, one of which houses the modern electric consumer unit in metal enclosure.
SITTING ROOM: 15' 9'' x 14' 8'' (4.80m x 4.47m)
bow shaped window bay area with three wood framed sash windows to front elevation overlooking Cotham Grove with working wood window shutters. Fireplace with gas fire set into cast iron insert, decorative tiles, further wooden surround and slate hearth. Telephone and Virgin Media connections. Built-in shelving both sides of the chimney breast, radiator. Internal door into:-
KITCHEN: 11' 10'' x 4' 8'' (3.60m x 1.42m)
galley style kitchen with wood framed sash window to front elevation overlooking Cotham Grove. Tiled sill extending to tiled splashback tiling above roll edged worksurfaces with composite sink with drainer and swan neck mixer tap, eye and floor level cupboards and drawers. Integrated 4 ring gas hob with electric oven below and matching extractor hood. Spaces for undercounter dishwasher and fridge.
BEDROOM 1: 13' 10'' x 10' 5'' (4.21m x 3.17m)
dual aspect room with wood framed double glazed sash window overlooking rear garden towards Archfield Road and further wood framed double glazed casement window to side elevation with radiator below.
BEDROOM 2: 13' 10'' x 8' 6'' (4.21m x 2.59m)
wood framed sash window to rear elevation overlooking garden towards Archfield Road, radiator, built-in shelving into alcove beside chimney breast with built-in cupboard on opposing side.
BATHROOM/WC: 9' 3'' x 7' 2'' (2.82m x 2.18m)
white bathroom suite comprising double ended steel bath with side mixer tap, pedestal hand basin with mixer tap, splashback tiling above and mirrored medicine cabinet, wc with concealed cistern and shelving above, shallow step up to walk-in shower cubicle with fully tiled enclosure and mains fed mixer shower, mains fed heated towel rail, tiled flooring and ceiling mounted extractor fan.
OUTSIDE
REAR GARDEN: 32' 10'' x 19' 8'' (10.00m x 5.99m)
irregular shaped rear garden, fully enclosed by a mixture of stone and fence borders, laid predominantly to large patio stones with a selection of raised beds which provide a good degree of privacy whilst still allowing in the west facing sun.
PARKING:
a short driveway provides parking for one car immediately in front of the garage.
OUTBUILDINGS:
Utility Room: 7' 3'' x 5' 10'' (2.21m x 1.78m)
space and plumbing for a small utility room and/or workshop. Also houses electric meters for the upper flats and the communal supply along with a water tap.
Store/Boiler Cupboard: 3' 9'' x 3' 3'' (1.14m x 0.99m)
store housing Worcester Greenstar 28i Junior combi boiler.
GARAGE: 16' 3'' x 8' 1'' (4.95m x 2.46m)
(entry width 6’11”/2.12m; entry height 5’0”/1.52m ) a pre-fabricated concrete garage with pitched roof, side window and standard up and over door.



