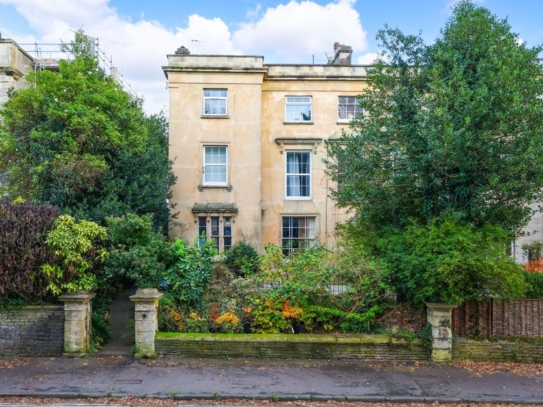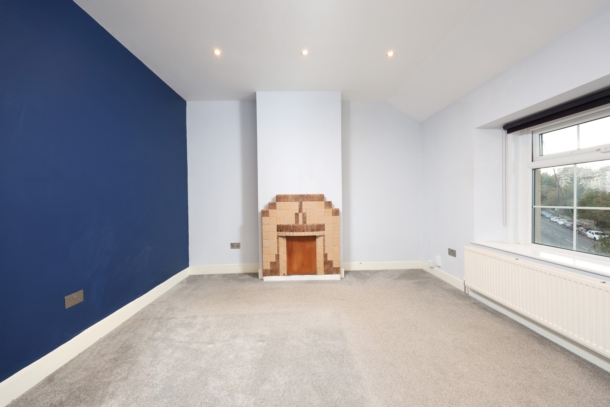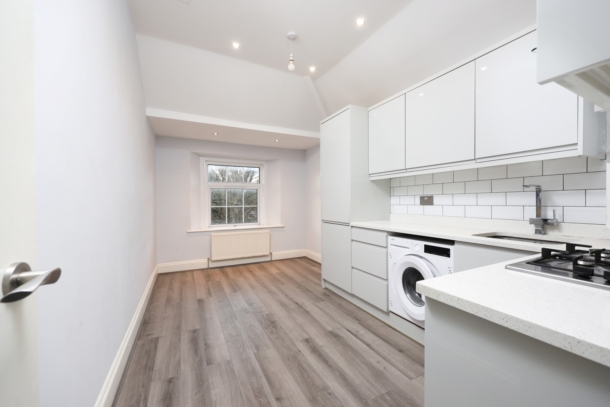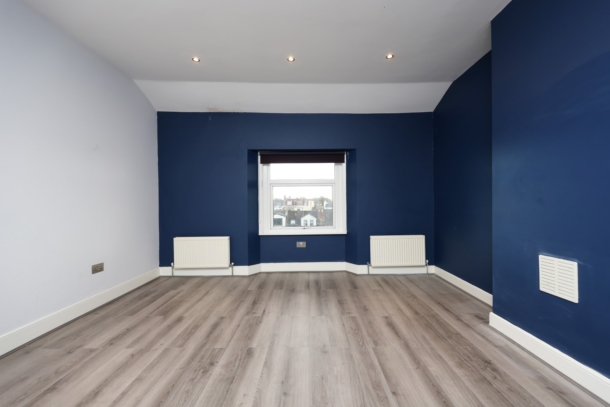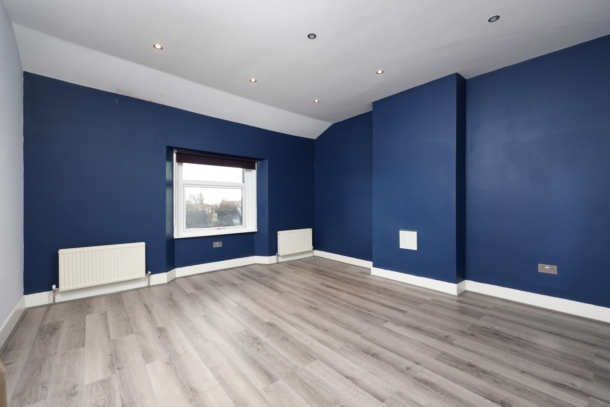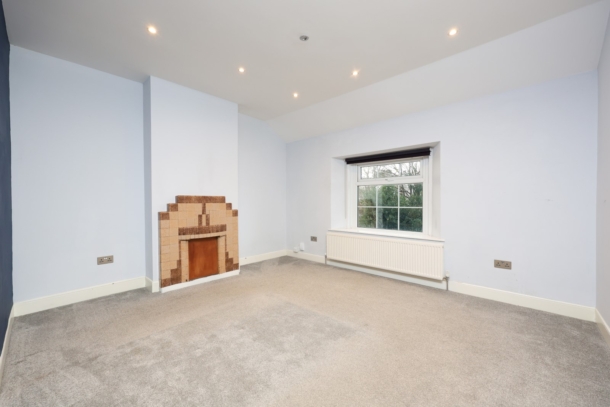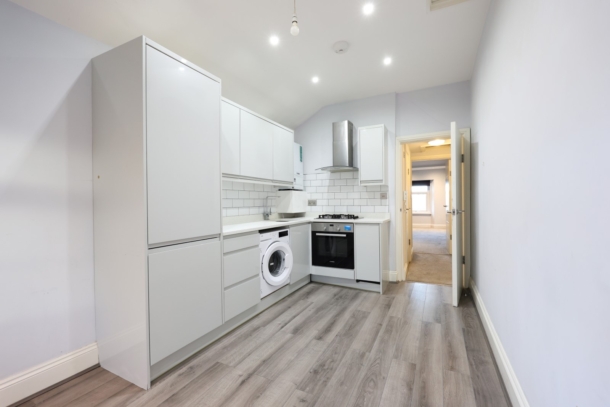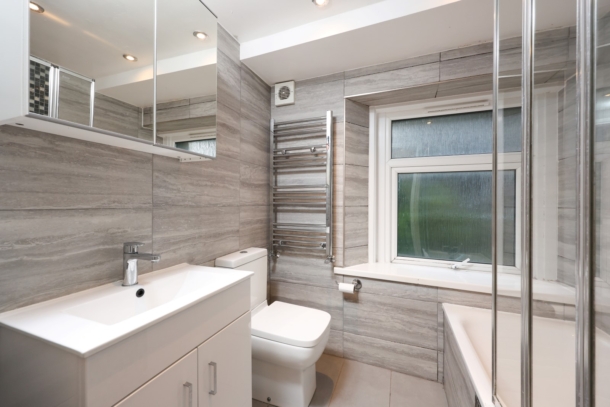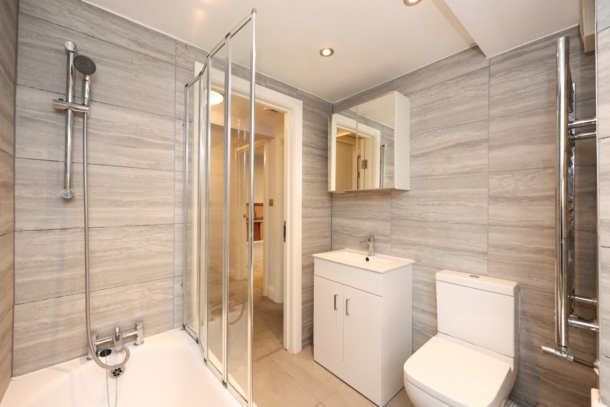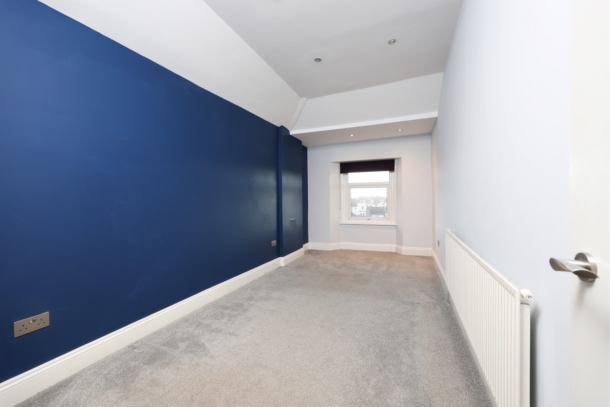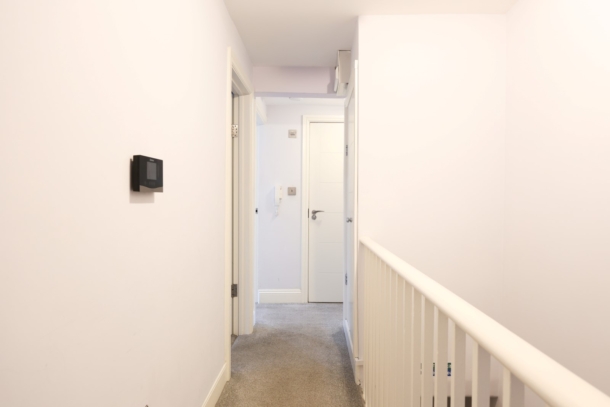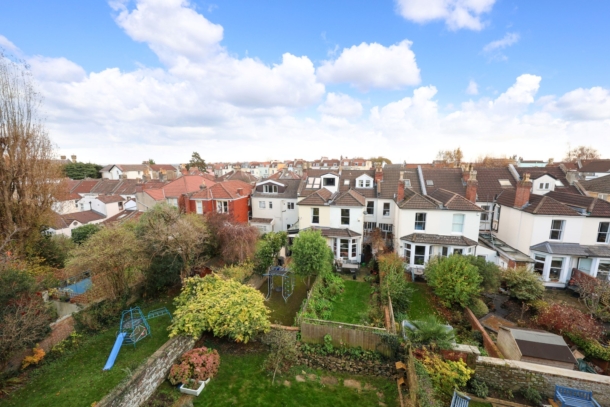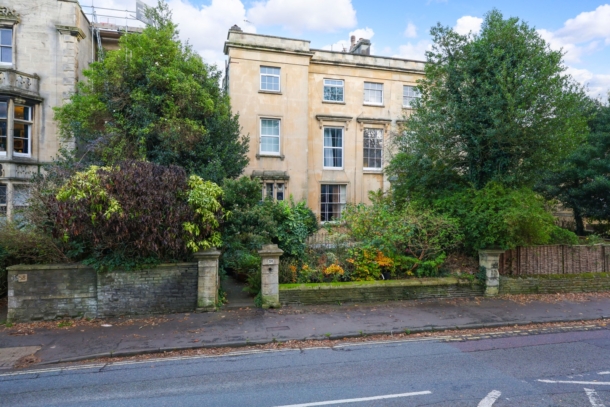Cotham Road | Cotham
Sold STC
Offered to the market with no onward chain, a well-proportioned two-bedroom apartment having recently undergone an extensive refurbishment by the current owner, occupying the top floor of a handsome bath stone fronted period building situated within the heart of Cotham.
The property is situated in a residents parking zone and is set in a favourable and central location within easy reach of Gloucester Road, Whiteladies Road and Cotham Hill, plus local employers of the BRI, BBC, University and central commercial districts, whilst Redland train station is a short walk away.
Flooded with natural light & further benefiting from elevated far reaching city views.
A well-proportioned period apartment with large inner hallway, an ideal first-time property or buy to let investment opportunity.
separate kitchen/dining room (18’0ft x 8’5ft)
To be offered to the market with no onward chain.
Property Features
- Situated within the heart of Cotham
- two double bedrooms
- A well-proportioned apartment
- Recently undergone an extensive refurbishment
- No onward chain
- flooded with natural light
- forming part of an attractive period building
ACCOMODATION
APPROACH:
the property is accessed from pavement where level pathway leads beside 2 impressive stone pillars to 3 steps which ascend to 4 panelled wooden communal entrance door with intercom entry system, door subsequently opens up into: -
COMMUNAL ENTRANCE HALLWAY:
laid to lino tilled flooring, step door mat, light point, door radiates to the hall floor apartment however carpeted staircase with wooden balustrades ascends to the first-floor landing where the private entrance for flat 3 can be found immediately in front of you via wooden door, open up into:-
ENTRANCE HALLWAY:
accessed from the first-floor landing via private entrance where carpeted staircase immediately ascends to the first-floor landing, hallway provides access off to all principle rooms of the apartment including the master bedroom, bedroom 2, separate sitting room, kitchen/dining room and bathroom, laid to fitted carpet, moulded skirting boards, thermostat, intercom entry system, wall mounted fuse board, carbon monoxide alarm, light point, gas radiator, large storage cupboard.
MASTER BEDROOM: 13' 9'' x 11' 11'' (4.19m x 3.63m)
laid to fitted carpet with moulded skirting boards, light flooding in via the front elevation via upvc double glazed windows with leafy outlook across to the street scene, gas radiator, inset ceiling downlights. Exceptionally well-proportioned space with easily enough room for a double sized bed, desk and wardrobes etc dependent on one’s preferences.
SITTING ROOM: 15' 4'' x 13' 9'' (4.67m x 4.19m)
well-proportioned space laid to Lino wooden effect flooring, light coming in via the rear elevation via a upvc double glazed window with same view as described from the second bedroom, 2 gas radiators, inset ceiling downlights and moulded skirting boards.
KITCHEN/DINING ROOM: 18' 0'' x 8' 5'' (5.48m x 2.56m)
sits adjacent to the master bedroom, recently renovated to a high standard comprises of a mixture of wall, base and drawer units, square edged quartz worktops, space for freestanding washer/dryer, electric oven with 4 ring hob with extractor hood over, wall mounted exposed valiant combi boiler, stainless steel bowl sink with tap over and integrated drainer unit beside and stylish brick styled splashback surround, light point, inset ceiling downlights, smoke alarm, integrated fridge/freezer, laid to Lino wooden effect flooring, moulded skirting boards, gas radiator, loft hatch, light coming in via the front elevation via a upvc double glazed window with the same leafy outlook over to the front elevation as described.
BATHROOM/WC:
sits centrally off the entrance hallway and comprises of a low level wc with dual flush, floor standing hand wash basin with chrome tap, stylish tiled walled surround, stylish tiled flooring, bath cubicle with stainless steel tap and wall mounted shower head and controls, inset ceiling downlights, light coming in partially via the front elevation through a frosted upvc doubled glazed window, chrome towel radiator, extractor fan.
BEDROOM 2: 18' 0'' x 8' 2'' (5.48m x 2.49m)
laid to fitted carpet with moulded skirting boards, gas radiator, inset ceiling down lights, light coming in via the rear elevation via large upvc double glazed window with elevated city views across towards south Bristol.
IMPORTANT REMARKS
VIEWING & FURTHER INFORMATION:
available exclusively through the sole agents, Richard Harding Estate Agents, tel: 0117 946 6690.
FIXTURES & FITTINGS:
only items mentioned in these particulars are included in the sale. Any other items are not included but may be available by separate arrangement.
TENURE:
it is understood that the property is Leasehold for the remainder of a 125-year lease from 1 January 2017. This information should be checked with your legal adviser.
SERVICE CHARGE:
it is understood that the monthly service charge is £42 P.C.M, with a ground rent of £250 once per annum. This information should be checked by your legal adviser.
LOCAL AUTHORITY INFORMATION:
Bristol City Council. Council Tax Band: C
