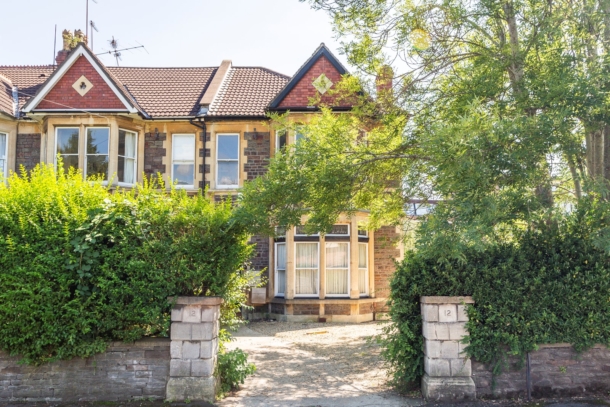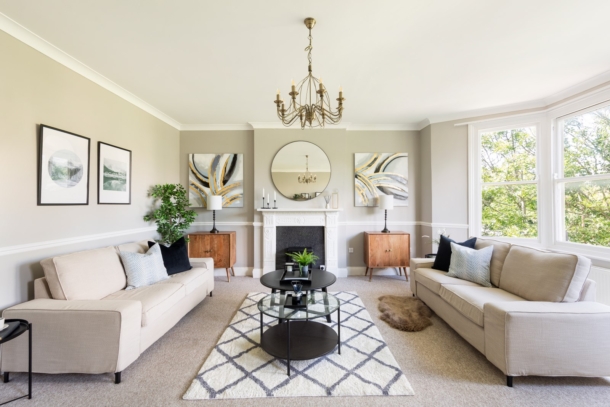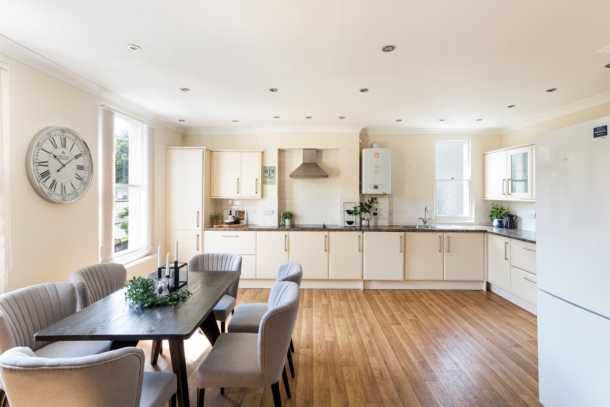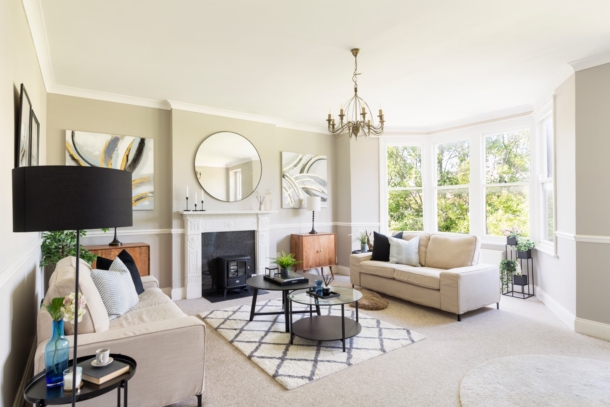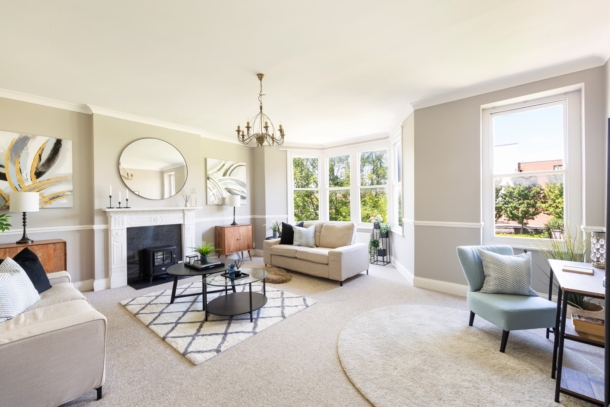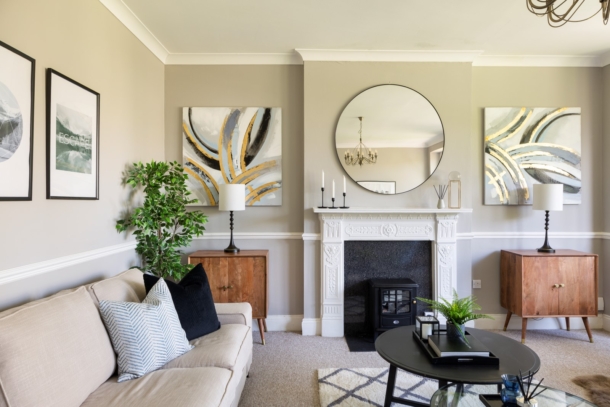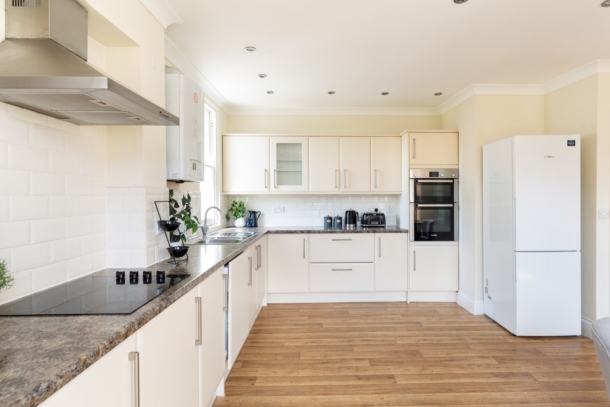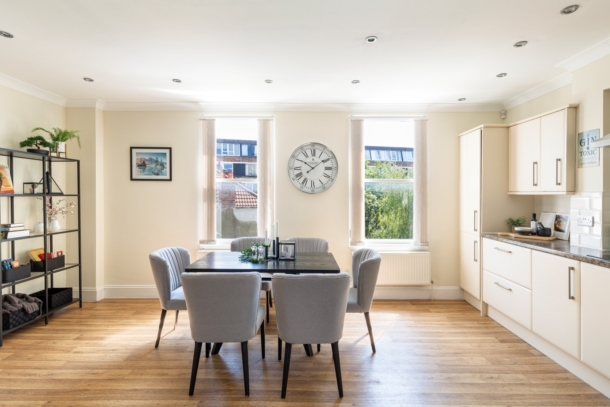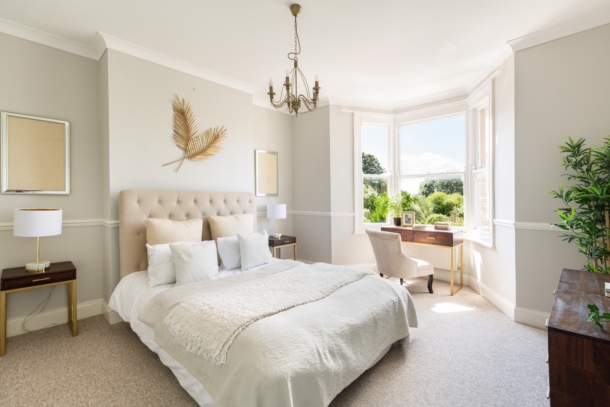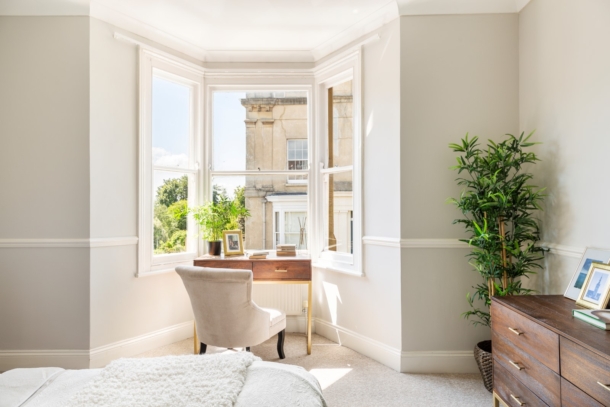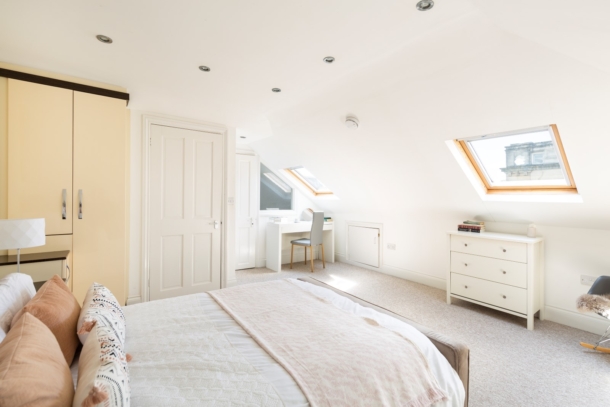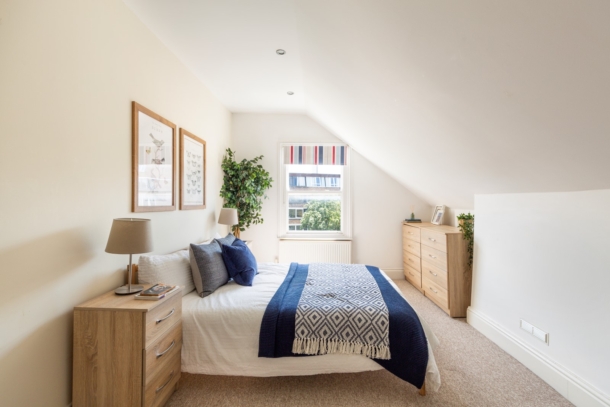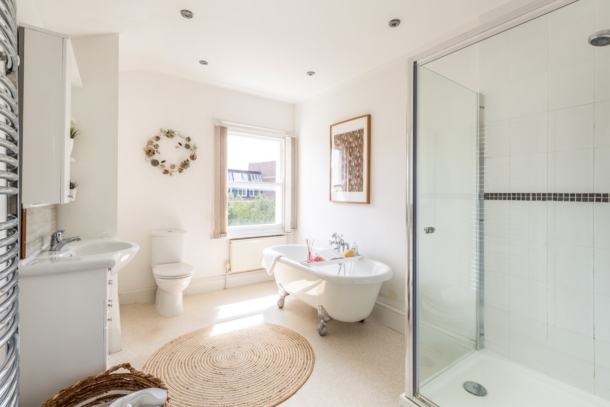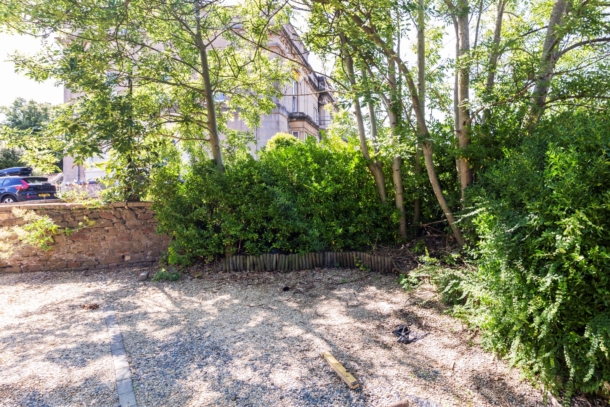Cotham Road | Cotham
Sold STC
An incredibly spacious 3 double bedroom family sized maisonette occupying the upper floors of this attractive Victorian building. Further benefiting from off road parking for two cars.
Highly convenient central location within a short stroll of the excellent shops and independent restaurants of Cotham Hill, as well as Whiteladies Road, Clifton Down train station and bus connections to central areas. Excellent schools including Cotham Secondary and Cotham Gardens Primary are also within easy reach.
Accommodation: spacious split level accommodation with a large (19’2” x 19’0”) bay fronted sitting room to the front, separate kitchen/dining room with ample space for seating and dining furniture, 3 good sized double bedrooms (1 with en-suite shower room/wc) and further family bathroom/shower/wc.
No onward chain making a prompt and convenient move possible.
A fabulous large split level apartment in a central convenient location offering as much space as many Victorian terraced homes.
Property Features
- Incredibly spacious 3 double bedroom maisonette
- Set on the upper floors of attractive Victorian building
- Elegant bay fronted sitting room
- Large sociable kitchen/dining room
- Spacious bedrooms (1 with ensuite)
- Off street parking for 2 cars
- Convenient & central Cotham location
- Sold with no onward chain
ACCOMMODATION
APPROACH:
via pathway leading up to the main communal front door. To the right of the path there is off road parking for 2 vehicles which is owned solely by the property.
COMMUNAL ENTRANCE HALLWAY:
through communal hallway to the private entrance to the Upper Maisonette which can be found straight ahead of you.
ENTRANCE HALLWAY:
the entrance leads straight into a staircase rising into the apartment where there is a central first floor landing with doors off to the sitting room and bedroom 2. Off the lower mezzanine half landing there are doors off to a separate kitchen/dining room, Airing Cupboard housing pressurised hot water tank and door entry intercom for the apartment. Off the first floor landing the staircase continues up to the upper mezzanine landing where there are doors off to bedroom 3 and family bathroom/wc, fuse box for electrics, loft hatch and light tube providing natural light through the landing and stairwell and further half flight of stairs rising into bedroom 1.
SITTING ROOM: 19' 0'' x 19' 0'' (5.79m x 5.79m)
high ceilings with ceiling coving, dado rail, wide bay to front comprising 4 sash windows with further sash window to side, two radiators, feature fireplace, tv and telephone points.
KITCHEN/DINING ROOM: 18' 8'' x 17' 10'' (5.69m x 5.43m)
a modern fitted kitchen comprising base and eye level cream kitchen units with roll edged laminated worktops over with tiled splashbacks and inset 1½ bowl stainless steel sink and drainer unit. There are integrated appliances including a Bosch double oven, Bosch dishwasher and Hotpoint washing machine. There is also an inset ceramic hob with extractor fan over, wall mounted gas central heating boiler, appliance space for fridge/freezer, high ceilings with inset spotlights, 2 large picture sash windows to rear providing plenty of natural light and further obscure glazed window to side. Two radiators and ample space for dining and seating furniture
BEDROOM 2: 15' 5'' x 13' 8'' (4.70m x 4.16m)
high ceilings with ceiling coving, dado rail, radiator and bay to side comprising 3 sash windows.
UPPER MEZZANINE LANDING
BEDROOM 3: 17' 4'' x 10' 3'' (5.28m x 3.12m)
inset spotlights, sash window to rear, 2 radiators and built in storage cupboards.
BATHROOM/WC: 11' 5'' x 8' 4'' (3.48m x 2.54m)
white suite comprising a free standing claw foot roll edged bath with mixer taps and shower attachments, corner shower enclosure with system fed shower, sink with storage unit beneath and built in mirror behind with shelving and inset spotlights, low level wc, chrome effect heated towel rail, extractor fan, radiator and large sash window to rear.
TOP FLOOR
BEDROOM 1: 16' 2'' x 13' 11'' (4.92m x 4.24m)
a loft converted principal double bedroom with Velux skylight windows to side offering far reaching views over rooftops of surrounding buildings, built in bedroom furniture, low level double doors accessing eaves storage space, radiator, further low level hatch accessing eaves space and door accessing:
En Suite Shower Room/wc:
a white suite with corner shower enclosure with system fed dual headed shower, low level wc, small pedestal wash basin, heated towel rail and inset spotlights.
OUTSIDE
OFF ROAD PARKING:
the property has the rare advantage of sole use of the two off road parking spaces to the front of the property.
IMPORTANT REMARKS
VIEWING & FURTHER INFORMATION:
available exclusively through the sole agents, Richard Harding Estate Agents, tel: 0117 946 6690.
FIXTURES & FITTINGS:
only items mentioned in these particulars are included in the sale. Any other items are not included but may be available by separate arrangement.
TENURE:
it is understood that the property is leasehold for the remainder of a 999 year lease from 1 January 2014 with a share of the freehold. This information should be checked with your legal adviser.
SERVICE CHARGE:
it is understood that any required maintenance of the building is split equally (50/50) between the two flat owners. This information should be checked by your legal adviser.
LOCAL AUTHORITY INFORMATION:
Bristol City Council. Council Tax Band: A.
