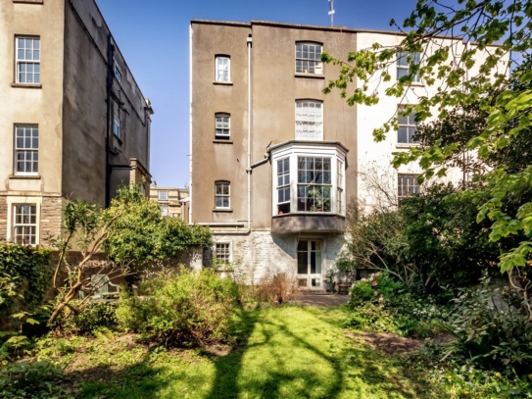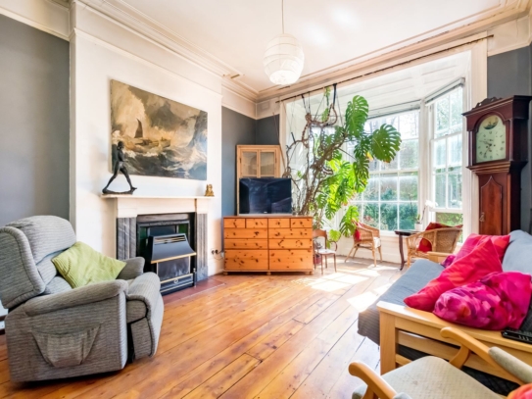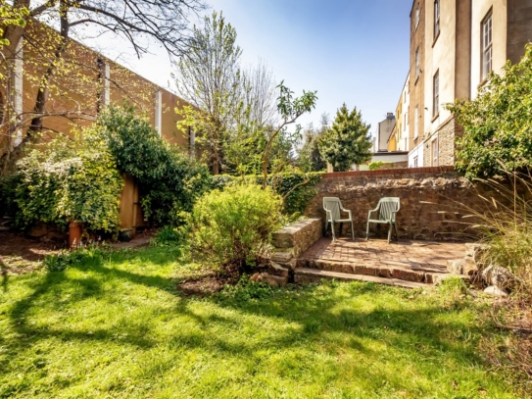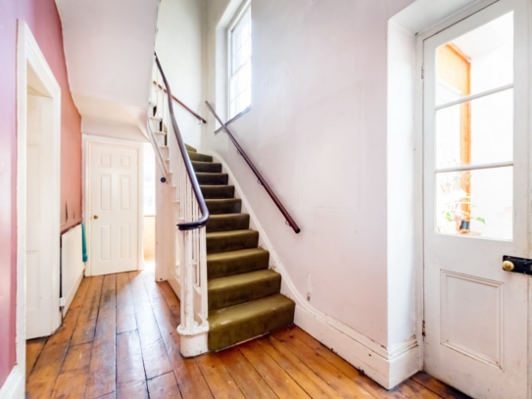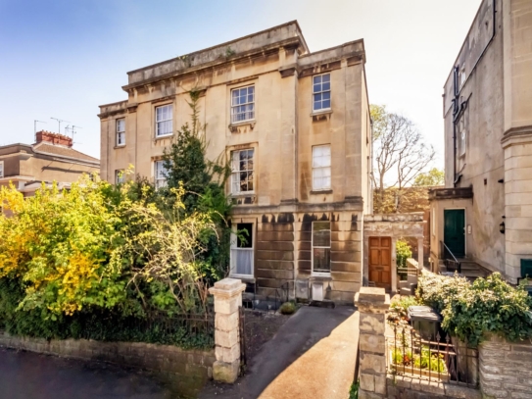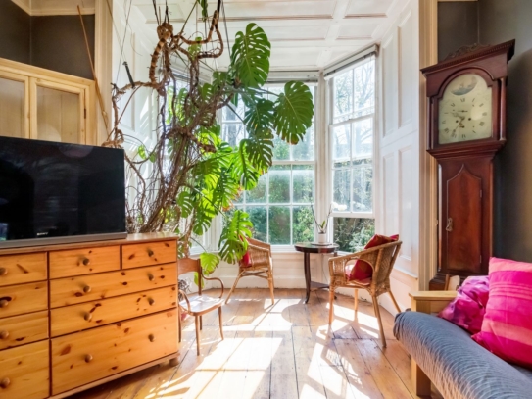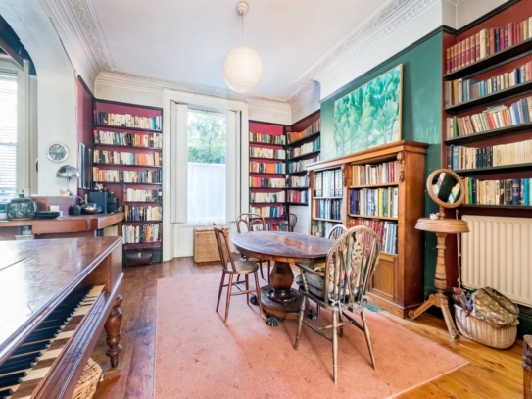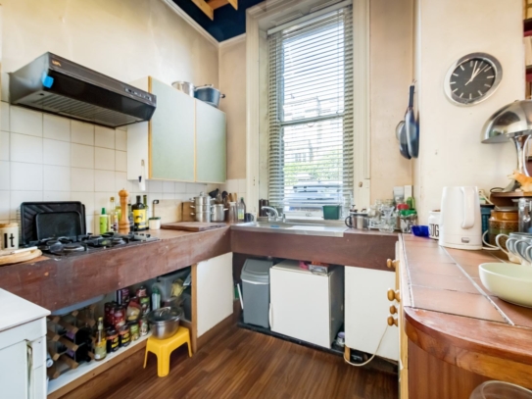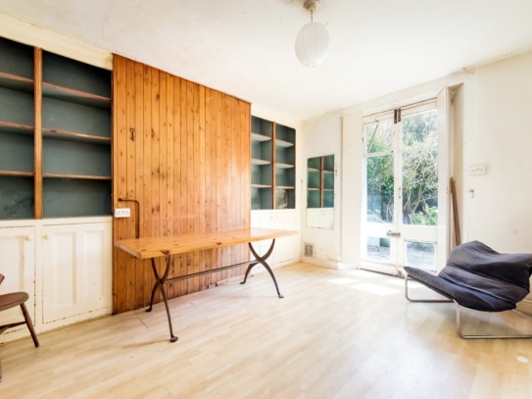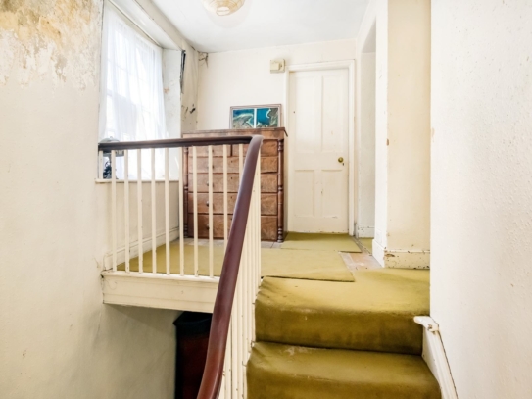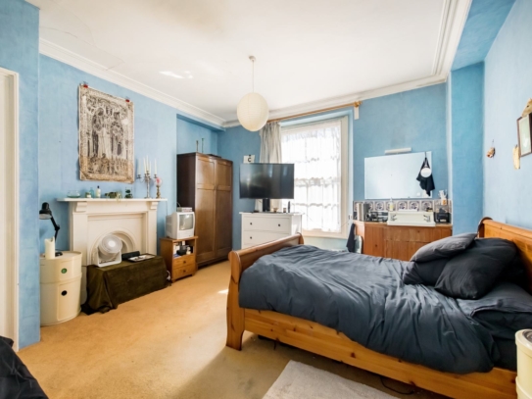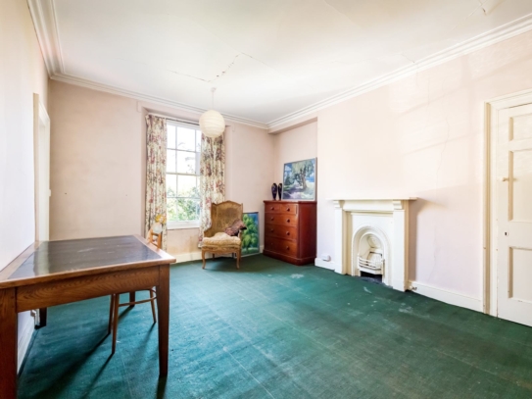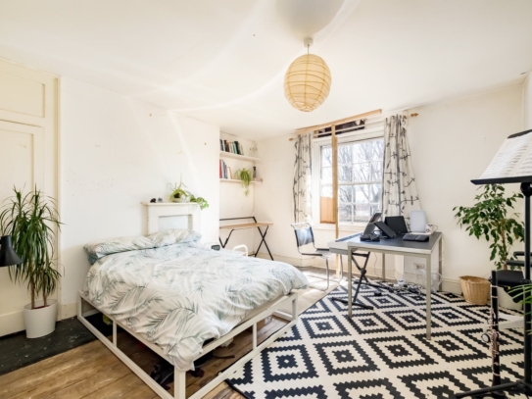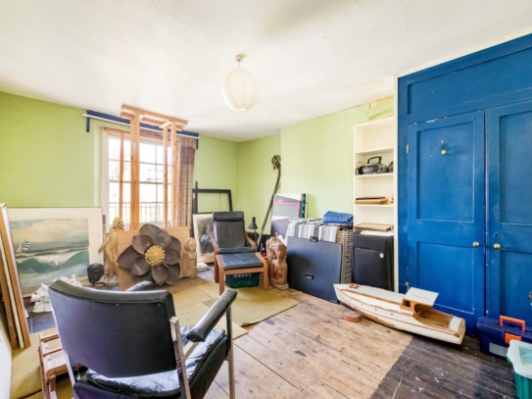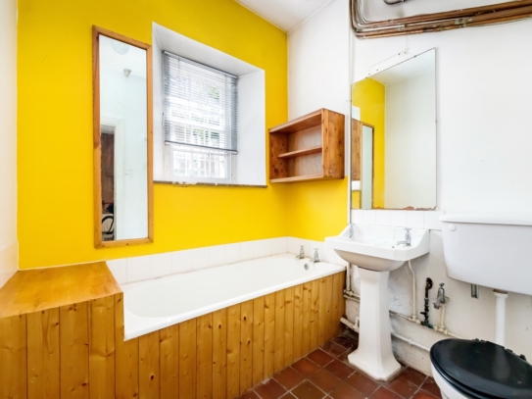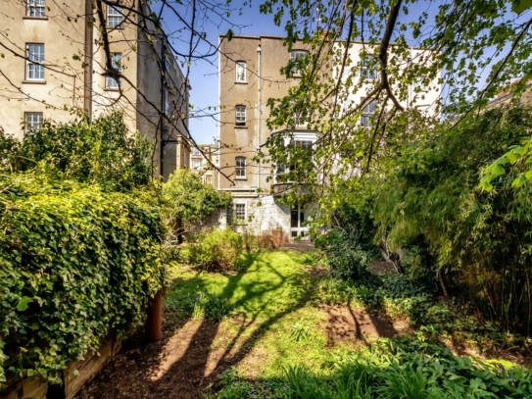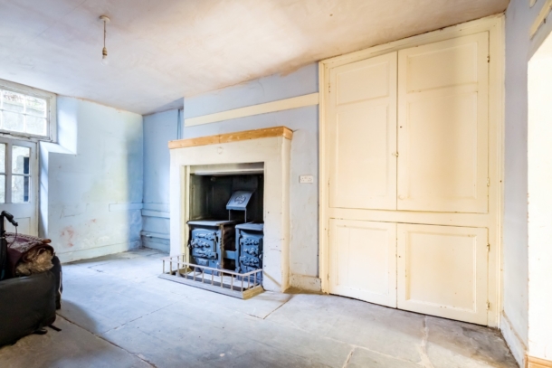Cotham Road | Cotham
For Sale
A truly incredible 6-bedroom, 3 reception room, Grade II listed late Georgian period family home, offering exciting potential for a comprehensive renovation to create one’s dream home.
Owned and enjoyed by the current family since 1963, this much-loved period house retains many original features, adding to the scope and appeal of this significant renovation.
Prime central location in Cotham, within easy reach of Whiteladies Road, the excellent local restaurants of Cotham Hill, Clifton Down train station, Bristol University and excellent local schools including Cotham and Bristol Grammar. Other local amenities include Kingsdown sports centre, the Everyman Cinema and Cotham Gardens Park.
Versatile accommodation arranged over 4 floors and currently comprising 6 bedrooms, a significant 37ft x 14ft through lounge/dining room with adjoining kitchen and large lower ground floor rooms with many original features, plus utility room, bathroom, shower room and ground floor cloak room/wc.
A charming home offering a rare opportunity to entirely reset and renovate this beautiful historic building.
Property Features
- An Incredible 6 bedroom Grade II listed family home with off street parking and a wonderful sunny garden
- Offering exciting potential to restore & renovate
- Versatile & spacious accommodation set over 4 floors
- With generous room proportions & many attractive period features
- Gorgeous outh facing level rear garden with useful side access
- off-street driveway parking
- Sold with no onward chain
- Central Cotham location within easy reach of central areas
- Close to amenities & green spaces
GROUND FLOOR
APPROACH:
via a gated driveway providing off-road parking for 1 family sized vehicle. The driveway continues up to the main front door to the house, where there is also side access gate leading to the rear garden.
ENTRANCE VESTIBULE:
glazed roof like panels providing plenty of natural light, window to rear and part glazed double doors lead through to: -
ENTRANCE HALLWAY:
a wonderful original staircase ascends through the building, high ceilings with ceiling cornicing, central ceiling rose and picture rail. Exposed strip floorboards, staircase descending to the lower ground floor accommodation and doors leading off to the through lounge/dining room and kitchen. Radiator, wall mounted controls for the central heating and door accessing a ground floor cloakroom/wc.
LOUNGE/DINING ROOM: 37' 5'' x 14' 0'' (11.40m x 4.26m)
an impressive and elegant through reception room linking through to the kitchen area, measured as one but loosely described as follows: -
Sitting Room:
wonderful high ceilings, original ceiling cornicing and picture rail, period fireplace with bay window to rear comprising 3 sash windows, exposed strip floorboards and archway connecting through to: -
Dining Area:
high ceilings, original ceiling cornicing, picture rail, sash window to front with working wooden shutters and exposed strip floorboards. Wall opening leads to:-
KITCHEN: 9' 7'' x 6' 11'' (2.92m x 2.11m)
comprises of a basic range of kitchen units and a further sash window to front.
CLOAKROOM/WC:
low level wc and window to rear.
FIRST FLOOR
LANDING:
doors off to bedroom 1, bedroom2, bedroom 5 and a cloakroom/wc. Staircase rising to second floor landing.
BEDROOM 1: 17' 1'' x 13' 10'' (5.20m x 4.21m)
a spacious double bedroom with high ceilings, ceiling coving, period fireplace, sash window to front, radiator and door accessing a shallow recessed cupboard. Further doorway connects through to bedroom 5/study.
BEDROOM 5/STUDY: 11' 9'' x 7' 9'' (3.58m x 2.36m)
sash window to front, radiator, exposed strip floorboards.
BEDROOM 2: 15' 5'' x 15' 1'' (4.70m x 4.59m)
a double bedroom with high ceilings, ceiling coving, large sash window to rear, sink, radiator and built in storage cupboard.
CLOAK ROOM/WC:
low level wc, window to rear and pedestal wash basin.
SECOND FLOOR
LANDING:
spacious landing with sash window to side providing plenty of natural light, doors leading off to bedroom 3, bedroom 4, bedroom 6 and family bathroom.
BEDROOM 3: 17' 2'' x 13' 9'' (5.23m x 4.19m)
a double bedroom with sash window to front, exposed strip floorboard, radiator and built in storage cupboard.
BEDROOM 4: 15' 5'' x 13' 10'' (4.70m x 4.21m)
double bedroom with sash window to rear, period fireplace, radiator, exposed strip floorboards and shallow recessed storage cupboard to chimney recess.
BEDROOM 6: 11' 8'' x 7' 9'' (3.55m x 2.36m)
single bedroom with sash window to front, laminate flooring and radiator.
FAMILY SHOWER ROOM/WC:
shower enclosure, low level wc, pedestal wash basin, radiator and window to rear.
LOWER GROUND FLOOR
LANDING:
spacious landing with tiled floor high ceilings, doors off to 2 generous reception rooms, utility room, understairs storage cupboard housing a Valliant gas central heating boiler, bathroom and further door accessing a cellar space, which in turn has a door to the rear garden.
RECEPTION 2/GARDEN ROOM: 15' 4'' x 13' 9'' (4.67m x 4.19m)
high ceilings, part glazed French doors providing a seamless access out on the rear garden, wood laminate flooring and built in cupboard to chimney recesses. There is a wall opening connecting through to reception 3.
RECEPTION 3: 17' 10'' x 13' 10'' (5.43m x 4.21m)
incredible period features including an original Trident cast iron range, a pine dresser and flagstone floors, built in cupboards to chimney recesses, part glazed door to front accessing front cellar vaults/coal stores (running under the front garden).
BATHROOM:
panelled bath, low level wc, pedestal wash basin, window to rear and tiled floor.
UTILITY ROOM: 10' 6'' x 6' 6'' (3.20m x 1.98m)
high level window to front, plumbing and appliance space for washing machine and dryer, worktop with inset Belfast style sink and built in shelving.
OUTSIDE
OFF-ROAD PARKING AND FRONT GARDEN:
the property has the rare advantage of a gated driveway with off road parking for 1 family sized vehicle. As well as the off road parking, the property is within the local residents parking permit area and a permit is available from the council at a modest annual fee.
REAR GARDEN: 60' 0'' x 31' 0'' (18.27m x 9.44m)
a south facing level rear garden mainly laid to lawn, stone boundary walls to sides, paved courtyard seating area closest to the property, Lime tree to the rear, outdoor tap and gated side pathway up providing handy access from the rear garden through to the front garden and driveway.
IMPORTANT REMARKS
VIEWING & FURTHER INFORMATION:
available exclusively through the sole agents, Richard Harding Estate Agents Limited, tel: 0117 946 6690.
FIXTURES & FITTINGS:
only items mentioned in these particulars are included in the sale. Any other items are not included but may be available by separate arrangement.
TENURE:
it is understood that the property is Freehold. This information should be checked with your legal adviser.
LOCAL AUTHORITY INFORMATION:
Bristol City Council. Council Tax Band: G
