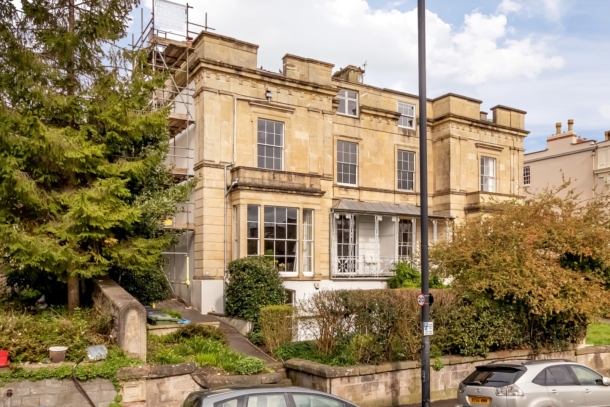Cotham Road | Cotham
Sold
An incredibly light and well-proportioned (circa 1,080 sq. ft.), 2 double bedroom apartment occupying the entire top floor of an elegant semi-detached Grade II listed period building with stunning semi open-plan kitchen/dining/sitting room enjoying cityscape views. Set in a favourable central spot within easy reach of Gloucester Road, Whiteladies Road, Cotham Hill, local employers of BRI, BBC, university and central commercial districts whilst Redland train station is a short walk away. Accommodation: split level entrance hall with large landing, kitchen/dining room, sitting room, bedroom 1, bedroom 2 and shower room/wc. Located in the Kingsdown (KN) residents parking zone. Gas central heating via modern Worcester combi boiler.
Property Features
- Grade II listed second floor apartment
- 2 double bedrooms
- Circa 1080 sq. ft.
- Semi open plan kitchen/dining/sitting room
- Generous central hallway
- Cityscape views
- Exceptionally light and airy
- Gas central heating via modern combi boiler
- Re-fitted shower room
- Communal front garden
ACCOMMODATION
APPROACH:
pathway leads to the left hand side of the period building and the communal entrance can be found on the right hand side. Stairs rise to first floor landing and the private entrance door to the property can be found on the right hand side.
ENTRANCE HALLWAY: (8' 2'' x 7' 4'') (2.49m x 2.23m)
hardwood door giving access to private split level landing with large skylight, split level landing providing ample space for coats and shoe storage, tall ceiling, stairs lead up to upper landing with ceiling light point, door entry intercom system, doors lead to kitchen/dining room, sitting room, bedroom 1, bedroom 2 and shower room/wc.
KITCHEN/DINING ROOM: (16' 1'' x 14' 0'') (4.90m x 4.26m)
a large kitchen/dining room comprising of wall, base and drawer units with laminate worktop over, inset 1½ bowl stainless steel sink with drainer unit and mixer tap over, integrated appliances include single oven with 4 ring electric hob over plus extractor fan, dishwasher (currently not working), tiled surrounds, Worcester combi boiler concealed in kitchen unit, large breakfast bar, window to front elevation with cityscape views, large Velux ceiling skylight, space for upright fridge/freezer, ample space for dining room table and chairs, ceiling light point, radiator, electrical consumer unit, moulded skirting boards, wood effect vinyl flooring, sliding doors leading to sitting room.
SITTING ROOM: (16' 0'' x 13' 10'') (4.87m x 4.21m)
a bright room with ceiling light point, Velux ceiling skylight, window to front elevation with cityscape views, ample space for sofas, radiator, tv point, moulded skirting boards.
SHOWER ROOM/WC:
a modern re-fitted shower room suite comprising of low level wc, circular wash hand basin set on rustic vanity unit, walk in shower enclosure (double) with waterfall shower and detachable hand held shower over, tiled surrounds, 2 obscured windows to side elevation, wall mounted towel radiator, large built in storage cupboard with fitted shelves and plumbing for washing machine, ceiling light point, vinyl flooring, square edge skirting boards.
BEDROOM 1: (14' 2'' x 13' 11'') (4.31m x 4.24m)
a large double bedroom with ceiling light point, multi panelled sash window overlooking rear elevation, radiator, tall moulded skirting boards.
BEDROOM 2: (14' 2'' x 13' 11'') (4.31m x 4.24m)
a large double bedroom with ceiling light point, multi panelled sash window overlooking the rear elevation, moulded skirting boards.
OUTSIDE
COMMUNAL FRONT GARDEN:
communal front garden, mainly laid to lawn with a mixture of mature bushes and shrubs to the borders.
IMPORTANT REMARKS:
VIEWING & FURTHER INFORMATION:
available exclusively through the sole agents, Richard Harding Estate Agents, tel: 0117 946 6690.
FIXTURES & FITTINGS:
only items mentioned in these particulars are included in the sale. Any other items are not included but may be available by separate arrangement.
TENURE:
it is understood that the property is leasehold for the remainder of a 999 year lease from 29 September 1976. This information should be checked with your legal adviser.
SERVICE CHARGE:
it is understood that the monthly service charge is £140. This information should be checked by your legal adviser.
LOCAL AUTHORITY INFORMATION:
Bristol City Council. Council Tax Band: C
ROOF REPAIRS:
the sellers have agreed with the management company to some minor roofing repair works, scaffolding has been erected to the side elevation of the building and works are due to take approx.3-4 weeks. Please note this will be at no cost to an incoming purchaser as the sellers will pay for their contribution to this.
STAIRWELL:
Please note the stairwell (beyond the flats entrance door leading to the landing) is not currently demised in the lease, the sellers will be getting a deed of variation to rectify this and are in early discussions with their solicitor.



