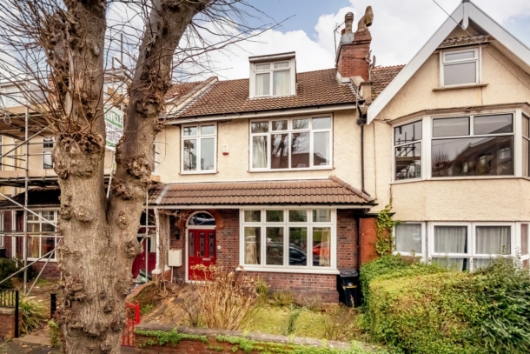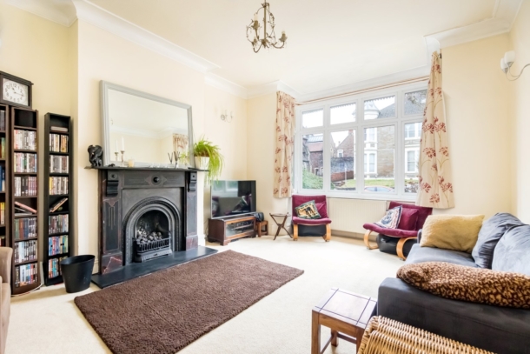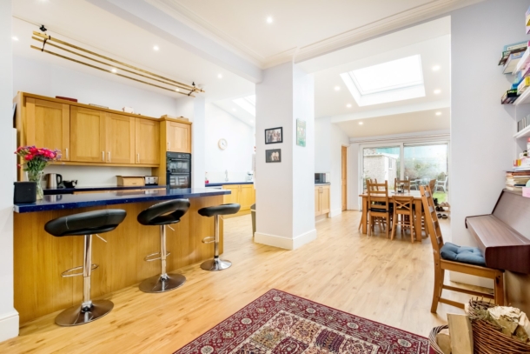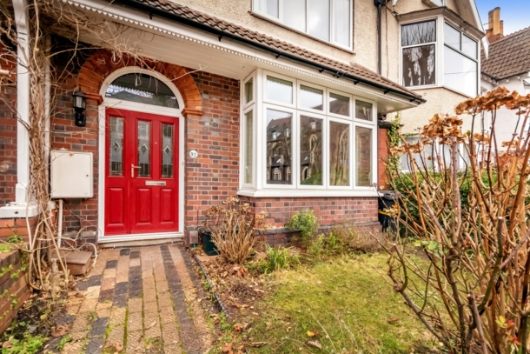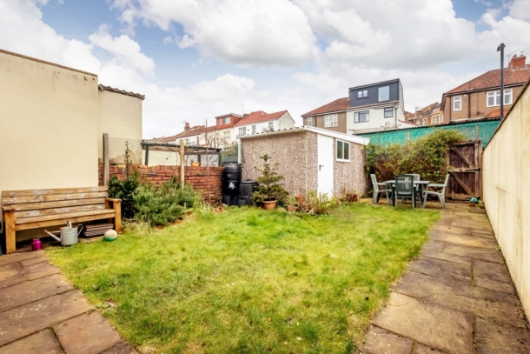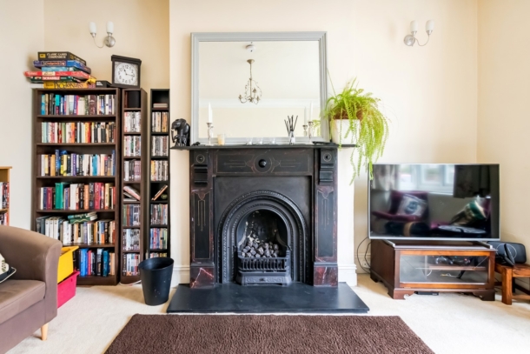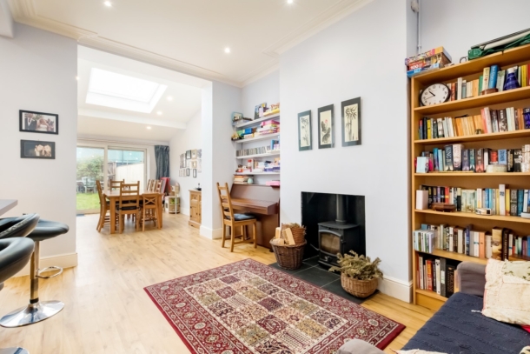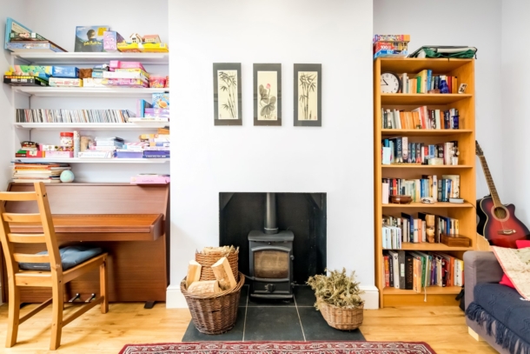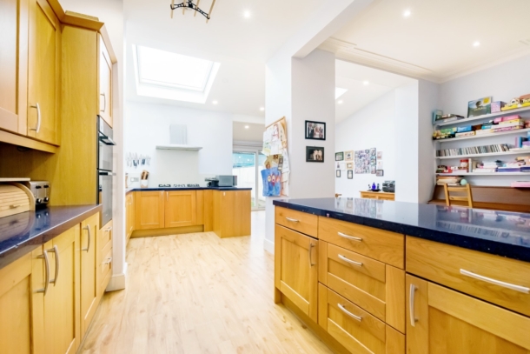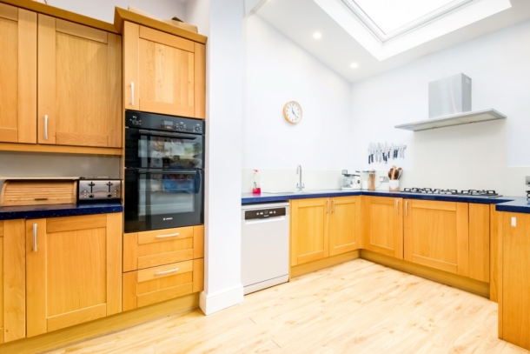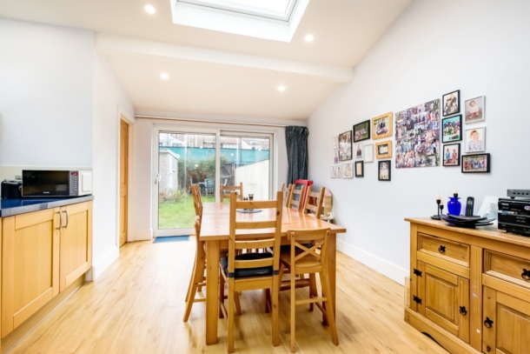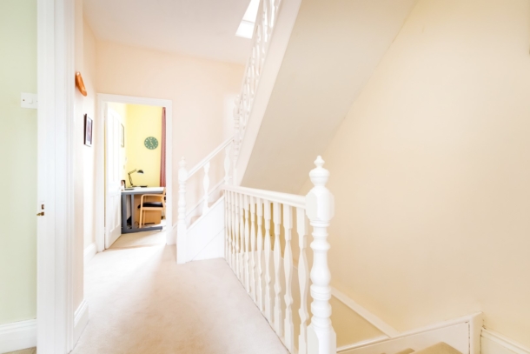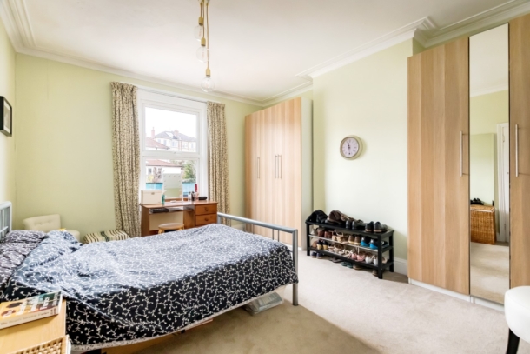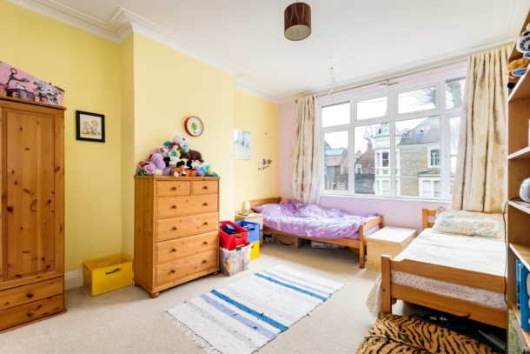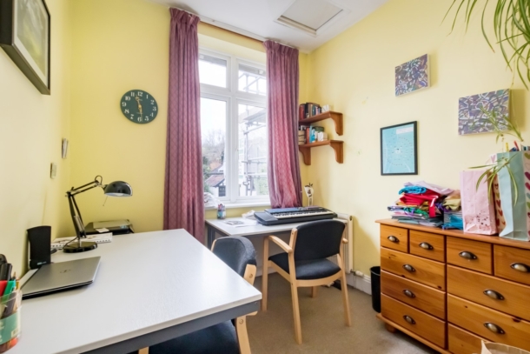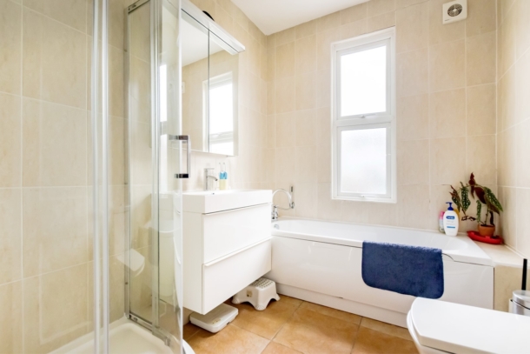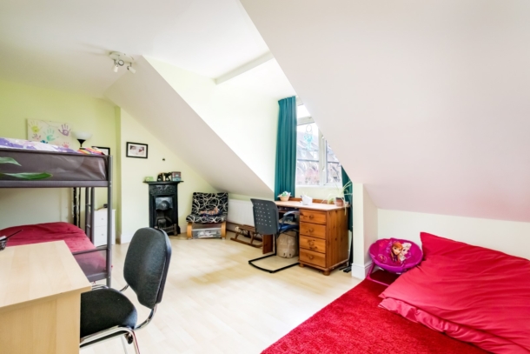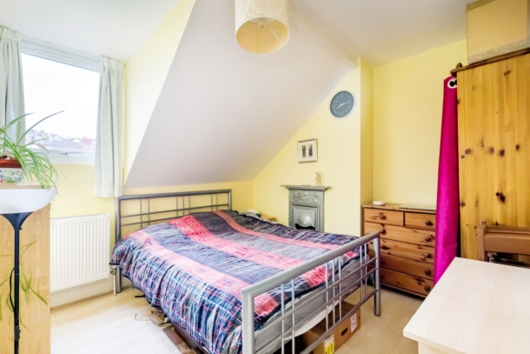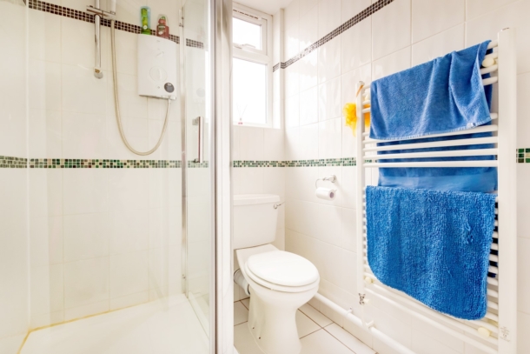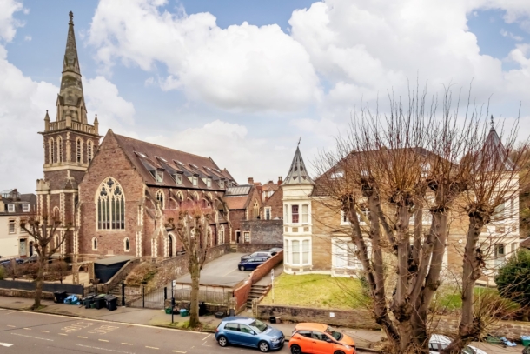Cranbrook Road | Redland
Sold STC
A light, spacious and extended, 5 bedroom, 2 bath/shower room, Edwardian period three-storey family home of circa 1,915 sq.ft., located within just 300 metres of Redland Green School and offering well-arranged accommodation with semi open-plan kitchen/ dining/living room, level rear garden and storage garage.
High ceilings and an abundance of natural light add to this property’s overwhelming feeling of space and light.
Superb location for families, within just 300 metres of Redland Green School and within easy reach of the green open spaces of Cotham Gardens Park and Redland Green Park, whilst also being handy for the independent shops, cafes, restaurants and bus connections of Gloucester Road.
Ground Floor: reception hall, bay fronted sitting, semi open-plan kitchen/dining/living room, utility room, cloakroom/wc.
First Floor: part galleried landing, two double bedrooms, single bedroom, family bath/shower room.
Second Floor: part galleried landing, two further double bedrooms (5 bedrooms in total), shower room.
Outside: pretty front garden and a good sized level lawn rear garden with the benefit of a storage garage and gated access to rear vehicular lane.
A superb family home offering well-proportioned accommodation in a great location for families.
Property Features
- Spacious 5 bedroom Edwardian family home
- Extended well-arranged accommodation of circa 1,915sq.ft
- Sociable kitchen/dining/living space
- Level rear garden
- Storage garage
- Superb location for families
- Within 300m of Redland Green School
- Close to amenities of Gloucester Road
GROUND FLOOR
APPROACH:
from the pavement, a dwarf brick wall with wrought iron gate opening onto a pathway leading alongside the front garden to an open-fronted porch. Part leaded light front door with side panel and arched fanlight, opening to:-
RECEPTION HALL:
wood effect flooring, tall moulded skirtings, simple moulded cornicing, radiator, two ceiling light points, understairs storage cupboard. Elegant staircase ascending to the first floor with handrail and arts and crafts style spindles. Panelled doors with moulded architraves, opening to:-
SITTING ROOM: 16' 10'' x 13' 3'' (5.13m x 4.04m)
a gracious principal reception room, having wide box bay window to the front elevation comprising six double glazed windows with overlights. Central period fireplace with coal effect gas fire, cast iron surround, slate hearth and an ornately carved marble mantle piece. Recesses to either side of the chimney breast, tall moulded skirtings, simple moulded cornicing, radiator, ceiling light point, two wall light points.
CLOAKROOM/WC:
low level flush wc, wall mounted wash hand basin with mixer tap and double opening cupboard below, wood effect flooring, fully tiled walls, ceiling light point, extractor fan.
SEMI OPEN-PLAN KITCHEN/DINING/LIVING ROOM: 30' 1'' x 20' 1'' (9.16m x 6.12m)
loosely divided as follows:
Kitchen:
comprehensively fitted with an array of shaker style base and eye level units combining drawers and cabinets. Roll edged quartz worktop surfaces with LED strip light lighting, stainless steel sink with draining board to side and swan neck mixer tap over. Integral appliances including electric double over, 5 ring gas hob with stainless steel extractor hood over. Space for tall fridge/freezer, space for undercounter freezer and dishwasher. Island unit incorporating breakfast bar. Wood effect flooring, inset ceiling downlights, part sloping roof with Velux window.
Living Area:
central chimney breast with inset wood burning stove set upon a slate hearth, recesses to either side of the chimney breast (one with fitted book shelving), tall moulded skirtings, wood effect flooring, simple moulded cornicing, inset ceiling downlights, radiator.
Dining Area:
upvc double glazed sliding door and side panel overlooking and opening externally onto the rear garden. High sloping ceiling with Velux window, inset ceiling downlights, wood effect flooring, tall moulded skirtings. Panelled door with moulded architraves, opening to:-
UTILITY ROOM: 8' 4'' x 4' 10'' (2.54m x 1.47m)
granite effect worktops with splashback tiling, stainless steel centre sink tidy with draining board to side and swan neck mixer tap over, base and eye level cabinets, space and plumbing for washing machine, ceiling light point, wood effect flooring, tall moulded skirtings. Wall mounted Worcester Bosch gas fired combination boiler. Opaque upvc double glazed door opening externally to the rear elevation.
FIRST FLOOR
PART GALLERIED LANDING:
part galleried over the stairwell with handrail plus arts and crafts style spindles, turning staircase continuing to the second floor, tall moulded skirtings, ceiling light point. Panelled doors with moulded architraves opening to:-
BEDROOM 1: 15' 2'' x 12' 11'' (4.62m x 3.93m)
upvc double glazed window overlooking the rear garden, chimney breast with recesses to either side, moulded skirtings, simple moulded cornicing, radiator, ceiling light point.
BEDROOM 2: 14' 11'' x 11' 9'' (4.54m x 3.58m)
wide window to the front elevation comprising four windows with overlights, chimney breast with recesses to either side, moulded skirtings, radiator, simple moulded cornicing, ceiling light point.
BEDROOM 5: 8' 8'' x 8' 0'' (2.64m x 2.44m)
two windows to the front elevation with overlights, moulded skirtings, radiator, ceiling light point, loft access.
FAMILY BATH/SHOWER ROOM/WC: 8' 8'' x 6' 10'' (2.64m x 2.08m)
panelled bath with mixer tap and handheld shower attachment. Corner shower cubicle with wall mounted shower unit, handheld shower attachment and an overhead circular shower. Wall mounted wash hand basin with mixer tap and pull-out drawers below. Low level dual flush wc. Tiled floor and walls, heated towel rail/radiator, obscure double glazed window to the rear elevation, ceiling light point, extractor fan.
SECOND FLOOR
PART GALLERIED LANDING:
part galleried over the stairwell with handrail and arts and crafts style spindles, enjoying natural light with Velux window to the rear elevation, eaves storage cupboard, ceiling light point, moulded skirtings, loft access. Panelled doors with moulded architraves, opening to:-
BEDROOM 3: 20' 1'' x 11' 5'' (6.12m x 3.48m)
dormer style window to the front elevation, ornate cast iron fireplace with recess to one side of the chimney breast, wood effect flooring, radiator, moulded skirtings, two ceiling light points.
BEDROOM 4: 10' 5'' x 10' 3'' (3.17m x 3.12m)
dormer style window to the rear elevation, ornate cast iron fireplace with recess to one side of the chimney breast, wood effect flooring, moulded skirtings, radiator, ceiling light point.
SHOWER ROOM/WC: 7' 6'' x 5' 0'' (2.28m x 1.52m)
shower cubicle with wall mounted electric shower and hand held shower attachment, low level flush wc, wash hand basin with mixer tap and double opening cupboard below, tiled flooring and fully tiled walls, heated towel rail/radiator, extractor fan, ceiling light point, obscure glazed window to the rear elevation.
OUTSIDE
FRONT GARDEN: 20' 0'' x 13' 2'' (6.09m x 4.01m)
to one side of the pathway there is a section of lawn with U shaped border featuring an array of mature shrubs including two hydrangeas, an established wisteria has been trained along the side of the open-fronted porch, wall mounted lantern light.
REAR GARDEN: 36' 0'' x 20' 0'' (10.96m x 6.09m)
immediately to the rear of the house there is a patio pathway which leads alongside a level section of lawn to a rear patio with ample space for garden furniture, potted plants and barbequing etc. Pedestrian gate onto rear vehicular lane. Personal door to:-
SINGLE GARAGE: 15' 9'' x 8' 0'' (4.80m x 2.44m)
accessed via rear vehicular lane with metal up and over door, upvc double glazed window to side, light and power connected.
IMPORTANT REMARKS
VIEWING & FURTHER INFORMATION:
available exclusively through the sole agents, Richard Harding Estate Agents, tel: 0117 946 6690.
FIXTURES & FITTINGS:
only items mentioned in these particulars are included in the sale. Any other items are not included but may be available by separate arrangement.
TENURE:
it is understood that the property is freehold. This information should be checked with your legal adviser.
LOCAL AUTHORITY INFORMATION:
Bristol City Council. Council Tax Band: E
