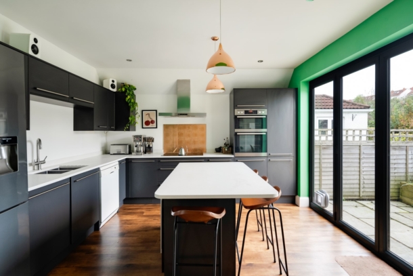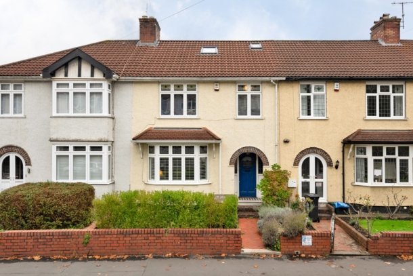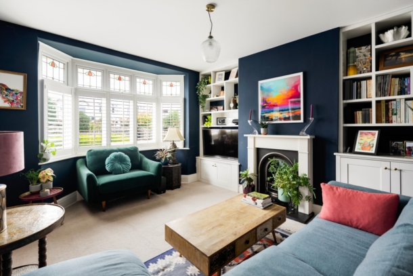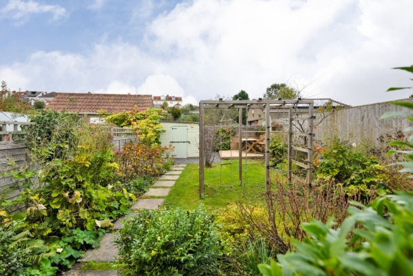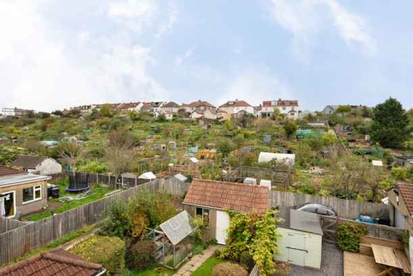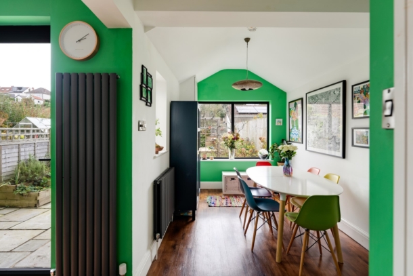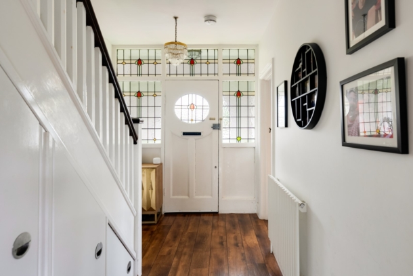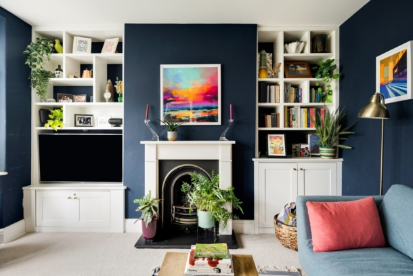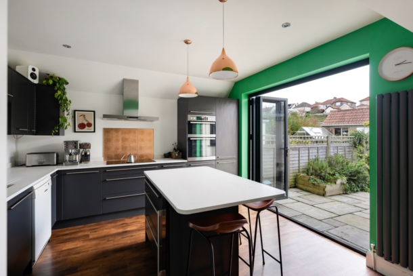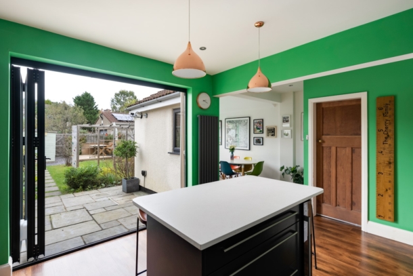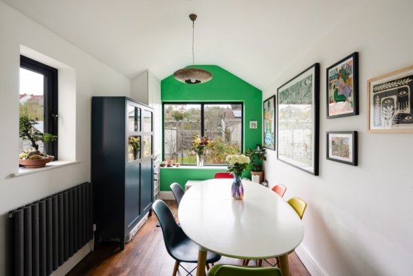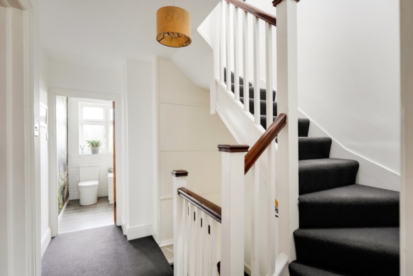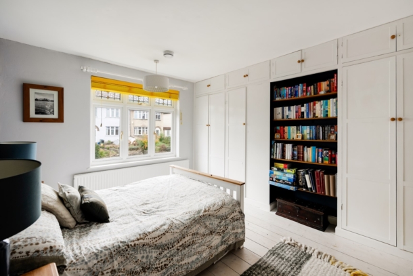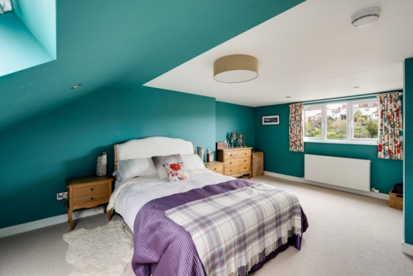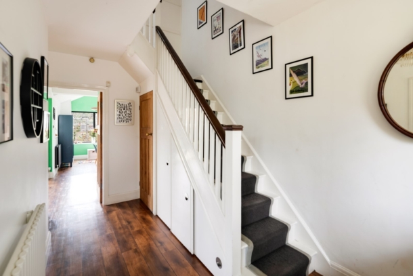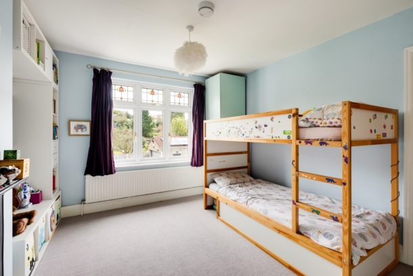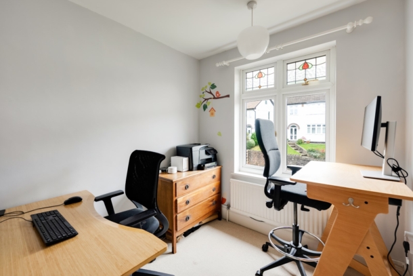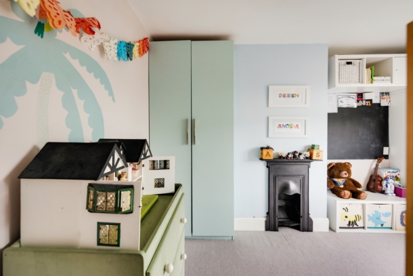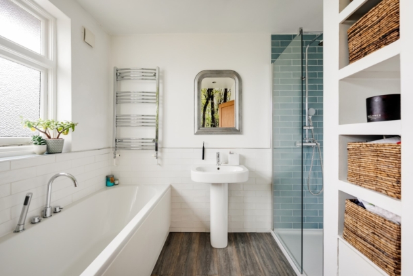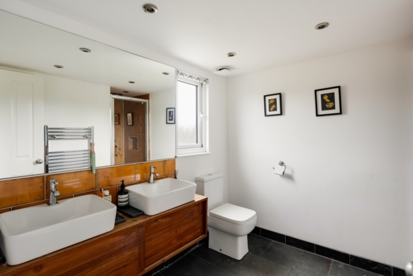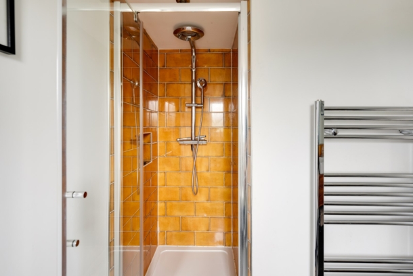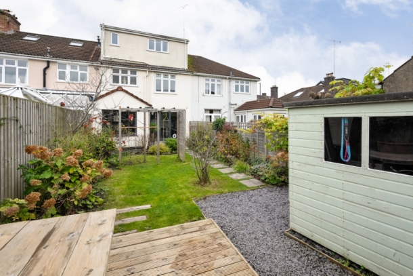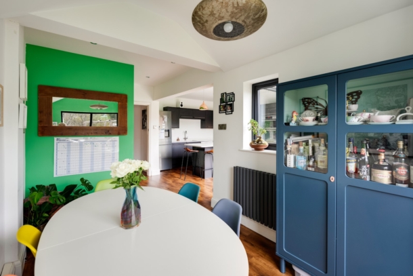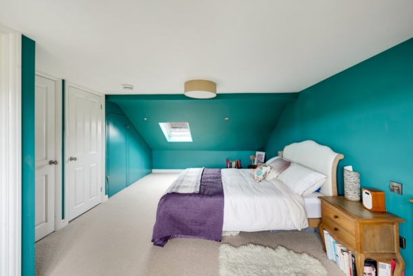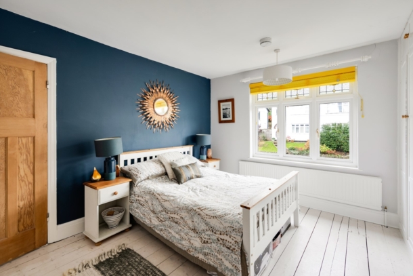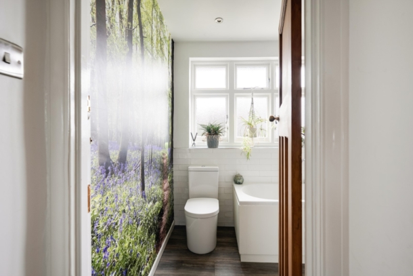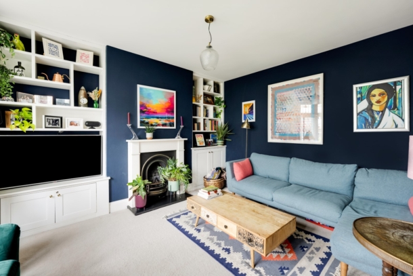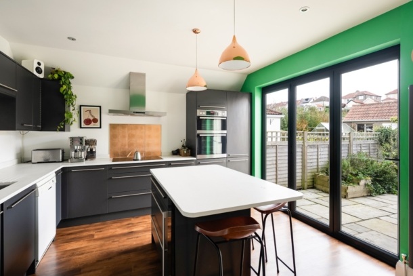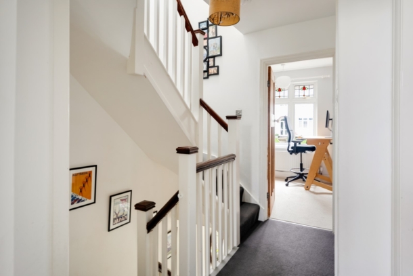Cranbrook Road | Redland
Sold STC
An attractive and extended 4 bedroom, 2 bath/shower room, 1930's mid-terrace, three-storey family home situated in a central and convenient location within just 350 metres of Redland Green Secondary School. Additionally benefitting from a beautiful kitchen/family entertaining space and level rear garden (52ft x 20ft) with open outlook.
Having an abundance of period features blended seamlessly with many high quality modern additions.
Sociable kitchen family entertaining space with stylish kitchen having integrated appliances and powder coated aluminium bi-folding doors opening to the rear garden.
Ground Floor: entrance hallway, bay fronted sitting room, semi-open plan kitchen/breakfast/dining room, cloakroom/wc.
First Floor: landing, 2 double bedrooms, single bedroom, family bath/shower room.
Second Floor: landing, double bedroom with en-suite shower room
Outside: front garden, level rear garden with sitting out areas, garden shed and useful rear access.
Located on Cranbrook Road within 350 metres of Redland Green Secondary School and also convenient for the shops, restaurants and amenities of Gloucester Road and bus links to all central areas, Redland train station is also a short walk away giving easy access to Bristol Temple Meads.
In close proximity to several well-regarded primary schools (Westbury Park, St Bonaventure’s and Bishop Road to name a few).
Property Features
- A stylish and extended family home
- 4 bedrooms
- 2 bath/shower rooms
- Fabulous and extended kitchen family entertaining space
- Loft conversion with double bedroom and en-suite shower room
- Landscaped and level rear garden
- Open aspect to rear elevation
- Within 350 metres of Redland Green Secondary School
- Our vendor clients have already secured a property with no onward chain
- An earliest viewing recommended.
GROUND FLOOR
APPROACH:
the property is approached over terracotta tiled pathway, up a short flight of three shallow steps, into rounded arched covered storm porch with chequerboard style tiled flooring, outside lighting. The porch is flanked by a pair of meter cupboards. Central wood panelled door with central obscured glazed stained glass leaded window and matching side windows opens to:-
ENTRANCE HALLWAY:
natural light from aforementioned windows and door, high ceilings which continue throughout this level, radiator, turning staircase rising to first floor landing with built-in understairs pull-out larder style storage cupboards, wood effect flooring which continues through to kitchen.
STORAGE CUPBOARD:
walk-in storage cupboard positioned under the staircase with lighting, power and coat storage.
SITTING ROOM: (14' 2'' x 12' 3'' max) (4.31m x 3.73m)
shallow angled bay window to front elevation with upvc double glazed windows and obscured stained glass overlights. Cast iron insert fireplace with gas fire, limestone surround and mantle and stone hearth. Built-in cabinets and shelving into chimney breast alcoves. High ceilings continue and vertical column radiator on opposing wall.
KITCHEN/BREAKFAST ROOM: (15' 1'' x 12' 5'' max) (4.59m x 3.78m)
open plan with adjacent dining/playroom but described separately. Double glazed aluminium bi-folding doors opening directly onto the rear garden, with vertical column radiator to side, wood effect flooring continues from hallway with high ceilings. Central island with breakfast bar, square edged Minerva worktops with undercounter drawers and integrated wine fridge. Matching kitchen units arranged as an L shape with stainless steel 1 1/3rd sink with swan neck mixer tap and integrated drainer, upstand, eye and undercounter units plus larder style pull out drawers and P shaped carousel drawers. Integrated appliances include AEG induction hob, stainless steel Bosch extractor with lighting, AEG double electric oven. Space for undercounter dishwasher and space for fridge/freezer.
DINING AREA: (14' 4'' x 8' 1'') (4.37m x 2.46m)
open plan with adjacent kitchen but described separately. A dual aspect room with wood effect upvc double glazed windows to rear and side elevations overlooking garden. Radiator, wood effect flooring continues from kitchen. High vaulted ceilings and space for dining table.
CLOAKROOM/WC:
an internal ground floor cloakroom accessed from the kitchen, wood effect flooring continues, close coupled wc, hand basin with mixer tap and splashback tiling, ceiling height storage onto wooden shelving, matching Minerva work surface with kitchen positioned above space for tumble dryer.
FIRST FLOOR
LANDING:
a rectangular shaped landing with further turning staircase rising to second floor. Doors on this level open to principal rooms.
BEDROOM 2: (12' 7'' x 11' 4'') (3.83m x 3.45m)
upvc double glazed windows to rear elevation with pleasant far reaching views across the garden and allotments, with stained glass windows above and radiator below. Cast iron insert fireplace with alcoves both side of the chimney breast.
BEDROOM 3: (12' 7'' x 11' 0'') (3.83m x 3.35m)
upvc double glazed windows to front elevation with street scene views, stained glass windows above and radiator below, polished wooden flooring throughout and extensive built-in wardrobes and shelving along one wall.
BEDROOM 4: (7' 11'' x 7' 4'') (2.41m x 2.23m)
upvc double glazed window to front elevation with street scene views, stained glass windows above and radiator below.
BATHROOM/WC: (9' 1'' x 8' 1'' max into shower) (2.77m x 2.46m)
obscured single glazed wood framed windows to rear elevation, acrylic double ended bath with swan neck mixer tap and extendable shower hose, tiled enclosure and tiled walling to half wall height, pedestal hand basin with mixer tap, close coupled wc, wood effect flooring. Walk-in shower cubicle with low level tray and fully tiled enclosure with a pair of alcoves for toiletries, mains fed rainhead shower with further Grohe hose attachment. Further alcove wooden storage shelving and cupboard, mains fed heated towel rail and externally vented extractor fan.
SECOND FLOOR
LANDING
turning staircase rises to a short second floor landing with natural light from double glazed Velux skylight window to front elevation. Door at this level leads into:-
BEDROOM 1: (17' 6'' approx into eaves x 12' 3'') (5.33m x 3.73m)
dual aspect room with Velux double glazed window to front with built-in blinds and upvc double glazed dormer window to rear elevation with fine panoramic views over the surrounding area and allotments behind, radiator below and integrated wardrobes. Doors to:-
Storage Cupboard/Wardrobe:
a small walk-in wardrobe area with automatic lighting via PIR sensor and clothes hanging rail.
En-Suite Shower Room/WC: (7' 9'' x 6' 0'') (2.36m x 1.83m)
obscured upvc double glazed window to rear elevation with close coupled wc below. Walk-in shower cubicle opposite with fully tiled walls, mains fed rainhead shower with further shower attachment and alcove for toiletries. Mains fed heated towel rail, tiled flooring, ceiling mounted extractor fan, wooden vanity unit with a pair of his and hers hand basins with mixer taps, splashback tiling and fixed wall mirror.
OUTSIDE
FRONT GARDEN: (17' 10'' x 14' 6'' max) (5.43m x 4.42m)
a predominantly lawned front garden with hedge to front and planted lavender borders adjacent to front path, with a general south-westerly facing. Covered bin storage.
REAR GARDEN: (52' 6'' x 20' 9'') (15.99m x 6.32m)
a long north-easterly rectangular garden with a long and open aspect providing ample sunlight. A stone patio immediately abuts the doors from the kitchen, with outside lighting, power and water supply, which extends to a pathway between bedded areas with the main part of the garden predominantly laid to lawn and a shallow raised decking area with power point and outside seating positioned to receive the evening sun. A stone chipped area to rear is the location of a timber shed with shallow pitched roof. The garden is bordered on three sides by timber panelled and trellis fencing with a central rear pedestrian gate onto access lane.
IMPORTANT REMARKS
VIEWING & FURTHER INFORMATION:
available exclusively through the sole agents, Richard Harding Estate Agents, tel: 0117 946 6690.
FIXTURES & FITTINGS:
only items mentioned in these particulars are included in the sale. Any other items are not included but may be available by separate arrangement.
TENURE:
it is understood that the property is Freehold with a perpetual yearly rentcharge of £8.8s.0d p.a. This information should be checked with your legal adviser.
