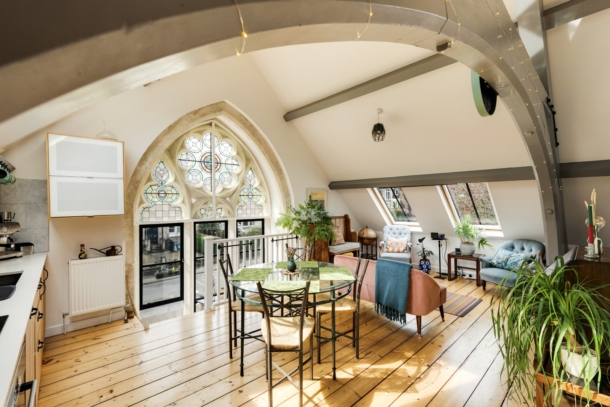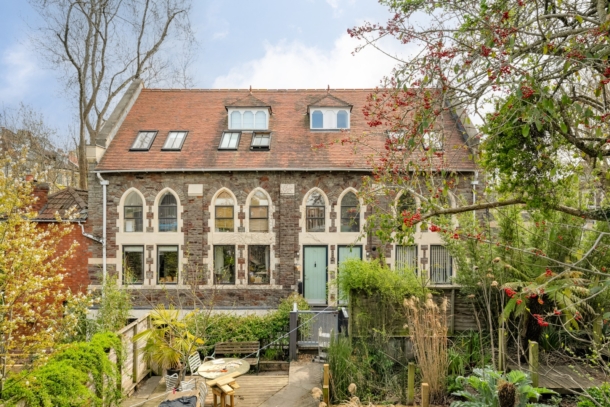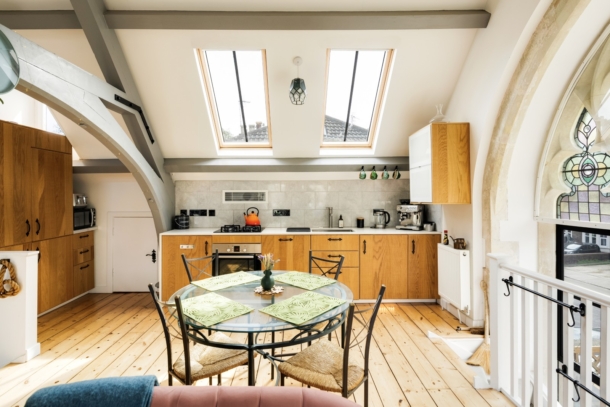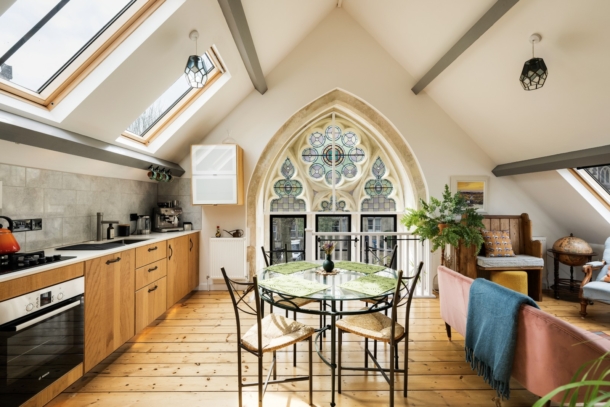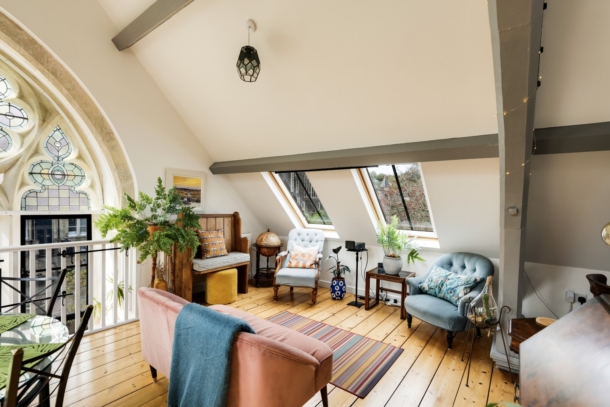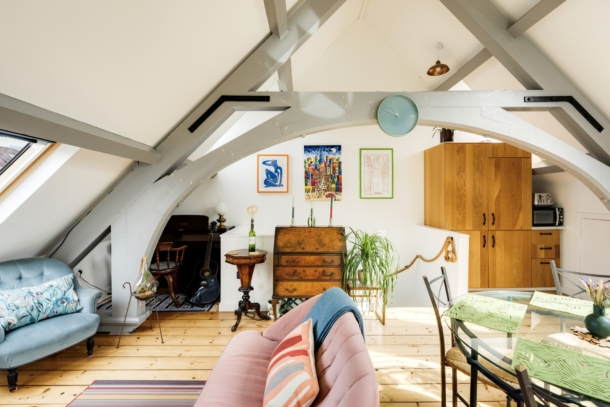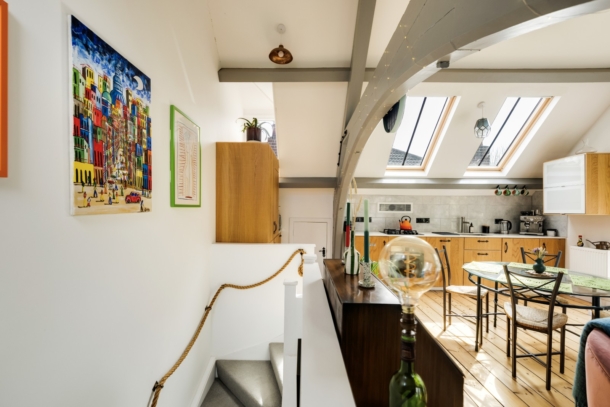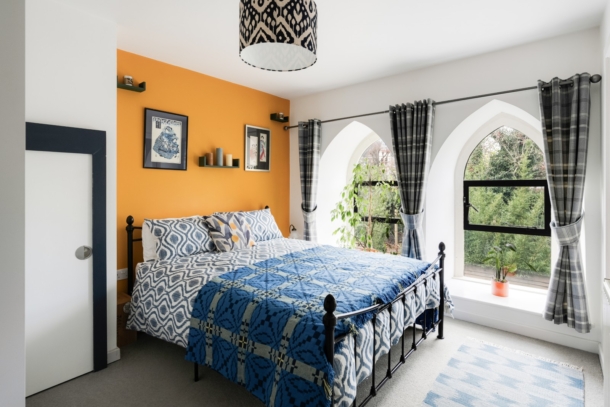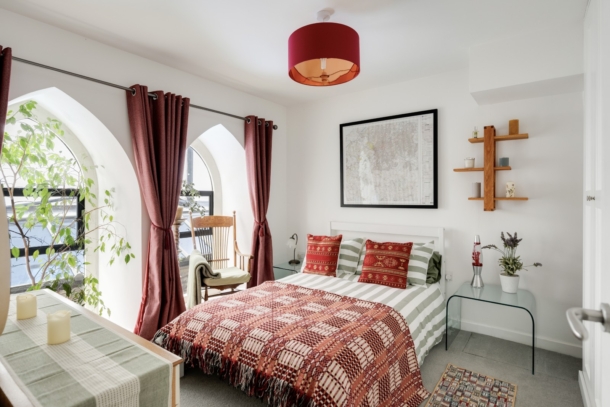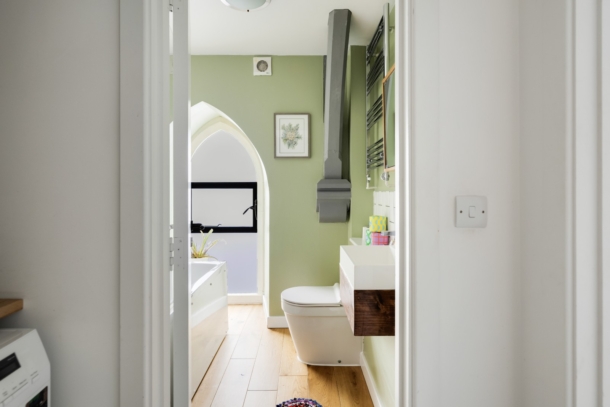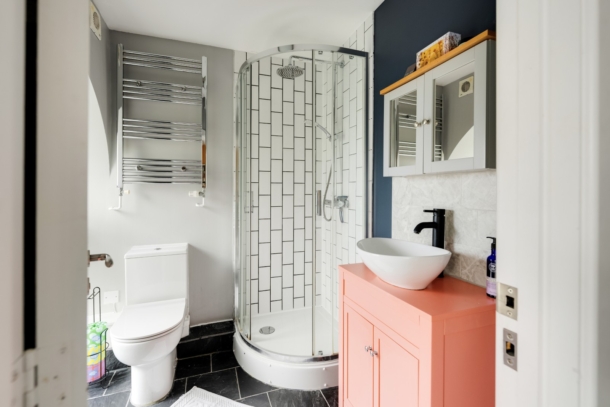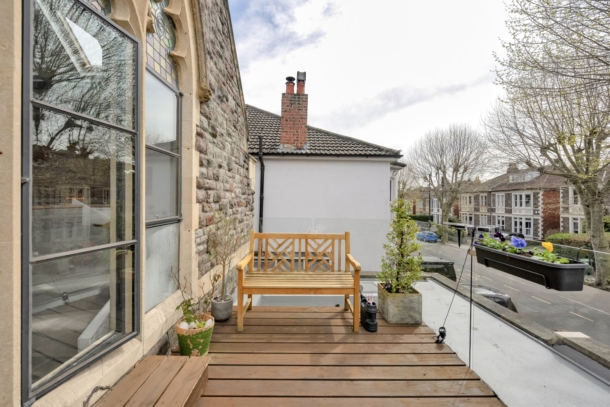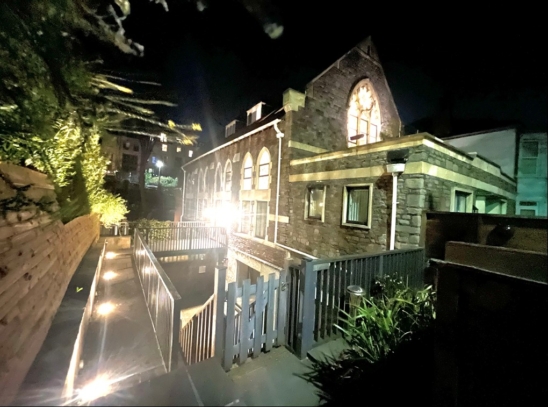Cranbrook Road | Redland
Sold STC
A spectacular and immaculately presented 2 double bedroom, 2 bath/shower upper maisonette, with stunning open plan kitchen/sitting/dining room, sunny roof terrace and private entrance set within a beautiful converted Victorian church. No onward chain.
A unique blend of historic charm combined with modern features and fittings.
An array of retained period features including the church’s stained glass feature window, ornate architectural detailing and vaulted ceilings.
First Floor: landing, utility recess, bedroom 1 with en-suite shower room/wc, bedroom 2, family bathroom/wc.
Second Floor open plan kitchen/sitting/dining room plus study area.
Outside: south west facing private roof terrace.
Within the (RD) residents parking scheme. Also permit free parking on adjacent Elton Road.
Prime location close to amenities on Gloucester Road and local bus services to all central areas.
The property benefits from its own solar panels and also a year remaining on the original build warranty.
Property Features
- A beautiful converted Victorian church with own private entrance
- 2 double bedrooms
- Wow factor open plan kitchen, dining and living space
- 2 bath/shower rooms
- Bike storage area
- Vaulted ceiling with feature stained glass window
- South facing private terrace with glass balustrade
- Retained period features
- Solar panels
- High end fixtures and fittings throughout
ACCOMMODATION
APPROACH:
from the pavement a decked pathway leads to the private entrance door to the flat on the right hand side into:-
ENTRANCE HALLWAY:
stairs rise to the first floor, cupboard housing Worcester Bosch combination boiler and consumer unit, ceiling light point, skirting boards, tiled flooring, radiator, recessed storage area under staircase.
FIRST FLOOR
LANDING:
doors radiating off to bedroom 1, bedroom 2, family bathroom, recessed utility space with plumbing for washing machine with oak shelving and worktop above, ceiling light point, thermostat, further door leading to second floor via stairs.
BEDROOM 1: 11' 5'' x 10' 2'' (3.48m x 3.10m)
two large period stone arched windows with Velfac double glazed casement inserts with fixed windows above and below into deep recess overlooking side elevation and over gardens, ceiling light point, skirting boards, base level storage cupboard, radiator, bespoke fitted floor to ceiling cupboard with separate built-in cupboard to side with shelving space. Door to:-
En Suite Shower Room/wc: 7' 3'' x 10' 2'' (2.21m x 3.10m)
a modern shower room comprising corner shower cubicle with curved glass shower screen, wall tiles, drench head shower with separate handheld attachment and stainless steel controls, ceiling light point, wall mounted heated towel rail, window overlooking side elevation with period stone surround and double glazed Velfac insert, low level button flush wc, cabinet mounted oval wash hand basin with mixer tap over and tiled splashback with vanity cabinet over, shaver point, tiled flooring.
BEDROOM 2: 13' 3'' x 10' 2'' (4.04m x 3.10m)
two windows overlooking the adjacent property with stone surround and double glazed Velfac casement inserts, ceiling light point, smoke alarm, bespoke fitted cupboards with ample shelf and hanging space, radiator, skirting boards.
FAMILY BATHROOM/WC: 8' 0'' x 6' 5'' (2.44m x 1.95m)
a modern white bathroom suite comprising panelled bath with handheld shower attachment and wall mounted stainless steel controls, tiled surround, low level button flush wc with concealed cistern, heated towel rail, wall mounted wash hand basin onto shelf with tiled splashback and vanity cabinet over, shaver socket, wood flooring, obscure glazed stone surround arched window with double glazed Velfac casement window insert.
SECOND FLOOR
OPEN PLAN KITCHEN/SITTING/DINING ROOM: 20' 7'' x 18' 8'' (6.27m x 5.69m)
with attractive painted beams, ornate retained period features, double glazed Velux windows both at low and high level, separate double glazed picture window, attractive central period beam and ornate glazed stonework, original to the church prior to its conversion. Measured as one, but described separately as follows:-
Kitchen Area:
a modern kitchen with an array of base units with integrated Bosch appliances including dishwasher, electric oven with gas hob over and recessed extraction, tiled splashback, working surfaces, large stainless sink with stainless steel mixer tap over, radiator, separate kitchen units to side housing fridge/freezer and further drawer units, cupboard to side allowing ample storage and also housing inverter for solar panels.
Sitting/Dining Area:
at a lower level there are two large Velux windows with pleasant outlook to side, radiator, attractive period beams, stripped back original wood floorboards continuing from kitchen, skirting boards. Ample space for sofas and dining room furniture. There is a reading nook by the entrance to the roof terrace under the stained glass window.
Office Area:
recessed behind staircase gallery.
OUTSIDE
ROOF TERRACE: 10' 0'' x 7' 10'' (3.05m x 2.39m)
steps from kitchen/sitting room lead down to a tiled area where a double glazed door opens to the roof terrace. Glass surround with stainless steel fasteners, raised deck platform set on a flat roof overlooking the front elevation of the property allowing plenty of space for table and chairs and enjoying a sunny south westerly aspect.
WALKWAY:
there is a private outdoor walkway with bike loop with a bike shed built over the loop.
VIEWING & FURTHER INFORAMTION:
available exclusively through the sole agents, Richard Harding Estate Agents Limited, tel: 0117 946 6690.
FIXTURES & FITTINGS:
only items mentioned in these particulars are included in the sale. Any other items are not included but may be available by separate arrangement.
TENURE:
The property has a share of the freehold. This information should be checked with your legal adviser.
SERVICE CHARGE:
it is understood that at the time of writing these particulars there is no monthly service charge. The insurance contribution for last year was £454.95 (36% share of the total cost which was circa £1,260). This information should be checked by your legal adviser.
LOCAL AUTHORITY INFORMATION:
Bristol City Council. Council Tax Band: C
